Residential5538 S Victoria Ct
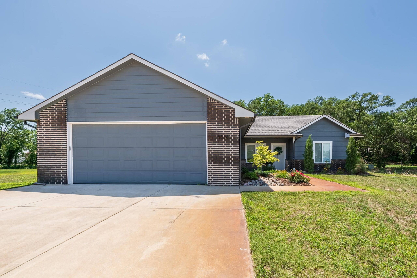
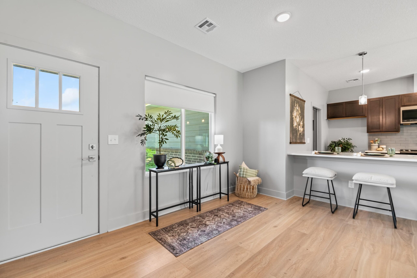
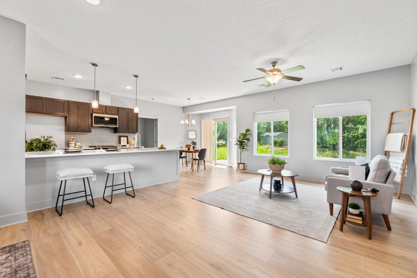
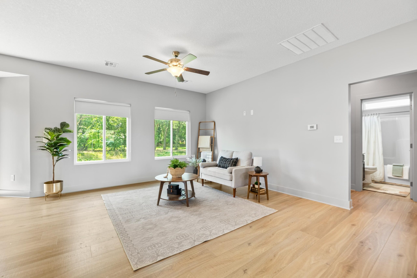
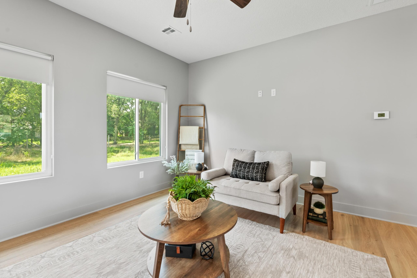
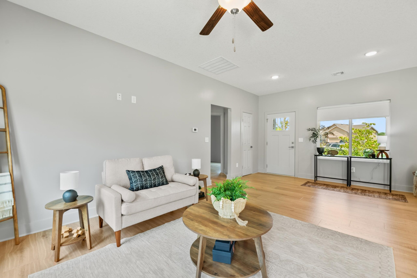
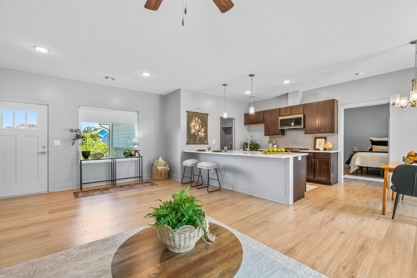
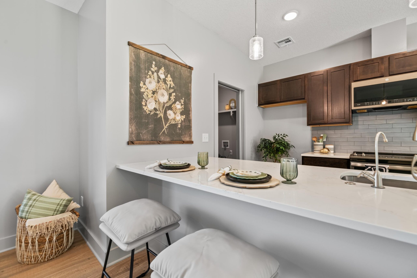
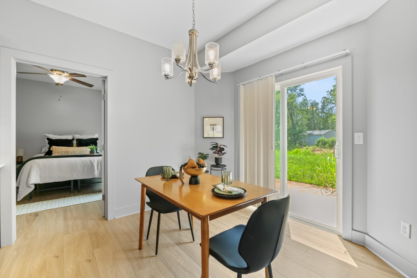
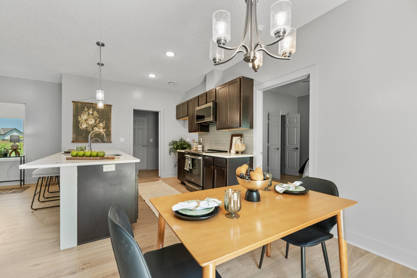
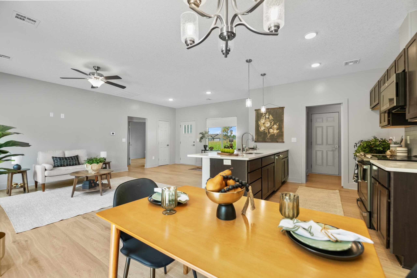

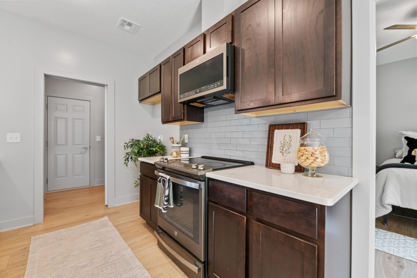
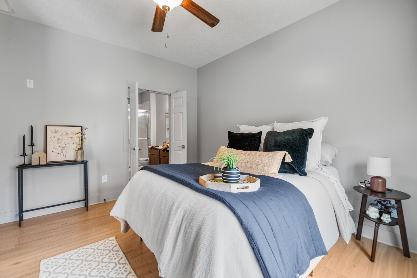
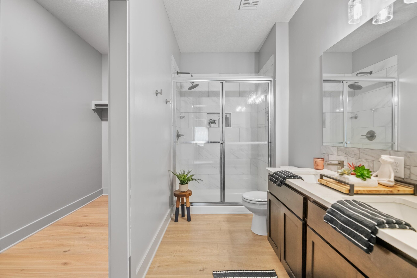
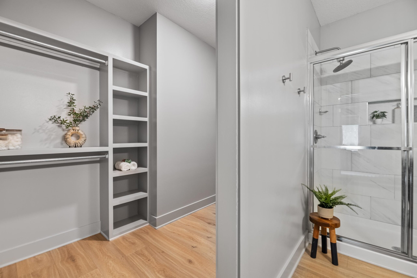
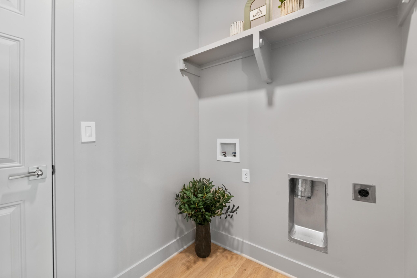
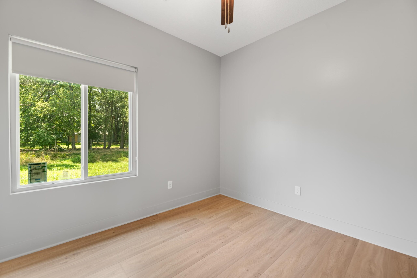
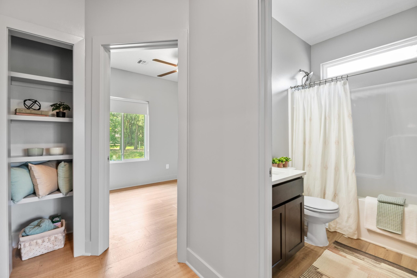

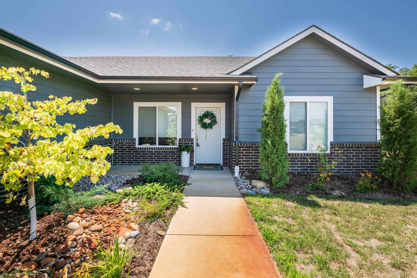
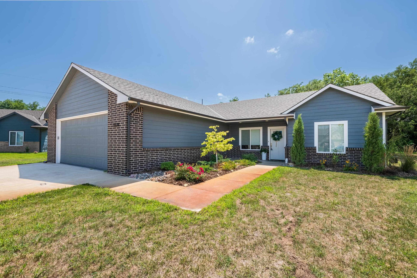
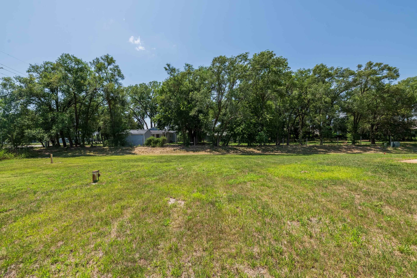

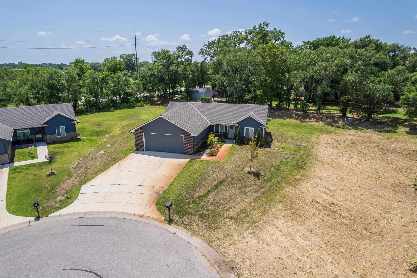
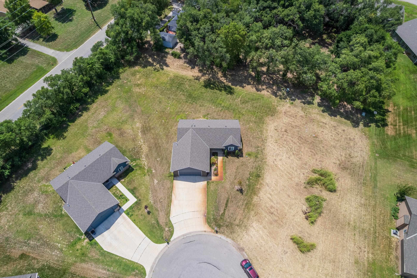
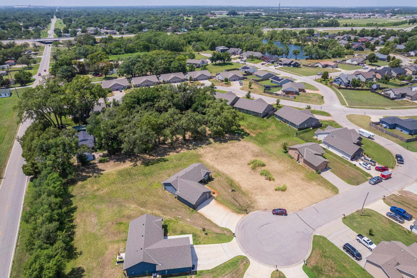

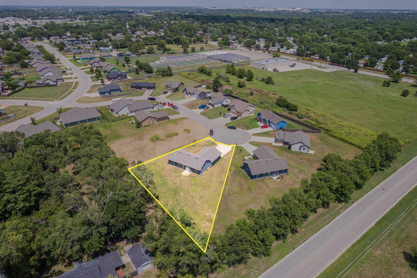
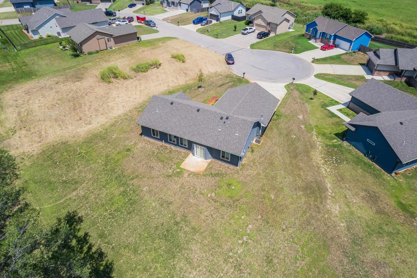
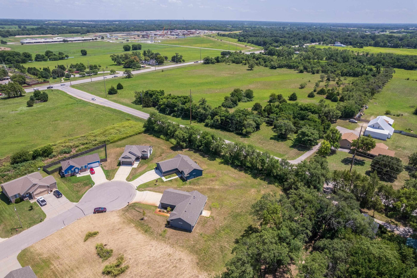
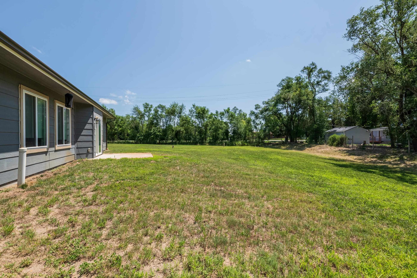
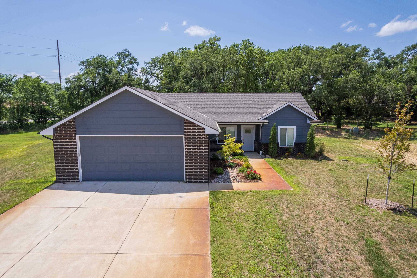
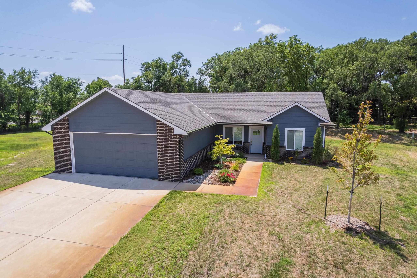
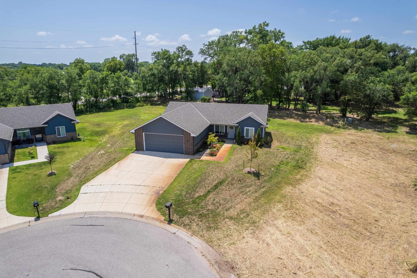
At a Glance
- Builder: Foulston Construction
- Year built: 2022
- Bedrooms: 3
- Bathrooms: 2
- Half Baths: 0
- Garage Size: Attached, Opener, Zero Entry, 2
- Area, sq ft: 1,237 sq ft
- Floors: Laminate, Smoke Detector(s)
- Date added: Added 7 months ago
- Levels: One
Description
- Description: Welcome to this beautifully maintained 3-bedroom, 2-bathroom home tucked away on a quiet cul-de-sac and set on nearly half an acre! Built in 2022, this modern home features fresh interior paint, an open-concept layout, and plenty of natural light throughout. The spacious kitchen includes a large walk-in pantry, ideal for storage and organization, and flows seamlessly into the dining and living areas—perfect for everyday living and entertaining. A separate laundry room adds convenience and functionality. Outside, you'll find a generous yard with an irrigation well to keep it green and thriving, and a 2-car garage equipped with an EV charger. Located just minutes from I-235 and I-135, this home offers quick access to everything while providing peaceful cul-de-sac living. Don’t miss this perfect blend of space, style, and location! Show all description
Community
- School District: Wichita School District (USD 259)
- Elementary School: White
- Middle School: Truesdell
- High School: South
- Community: RIVENDALE
Rooms in Detail
- Rooms: Room type Dimensions Level Master Bedroom 12x13 Main Living Room 21.6x15.5 Main Kitchen 10'5"x10'1" Main Bedroom 10'1"x10'.5" Main Bedroom 10'1"x10'.5" Main
- Living Room: 1237
- Master Bedroom: Master Bdrm on Main Level, Shower/Master Bedroom, Two Sinks, Quartz Counters
- Appliances: Dishwasher, Disposal, Microwave, Range, Smoke Detector
- Laundry: Main Floor, Separate Room
Listing Record
- MLS ID: SCK658938
- Status: Active
Financial
- Tax Year: 2014
Additional Details
- Basement: None
- Roof: Composition
- Heating: Forced Air, Natural Gas
- Cooling: Central Air
- Exterior Amenities: Guttering - ALL, Irrigation Well, Zero Step Entry, Frame w/Less than 50% Mas
- Interior Amenities: Ceiling Fan(s), Walk-In Closet(s), Window Coverings-All, Smoke Detector(s)
- Approximate Age: 5 or Less
Agent Contact
- List Office Name: Berkshire Hathaway PenFed Realty
- Listing Agent: Mini, Siddique
Location
- CountyOrParish: Sedgwick
- Directions: From 47th St S and Hydraulic St turn South on Hydraulic to 55th St S, turn West on 55th St S next , turn North on Victoria St, go one block to Victoria Ct, turn East on Victoria Ct and follow to end of the culdesac to the house.