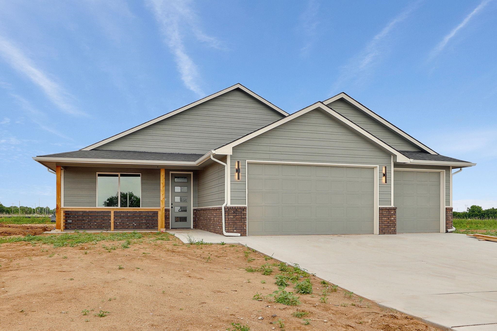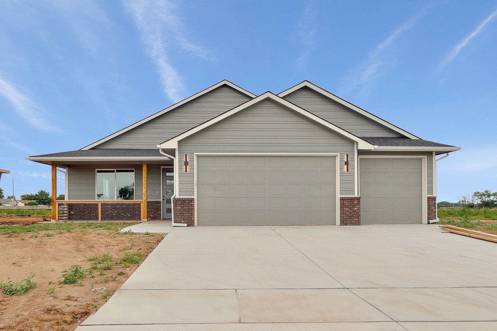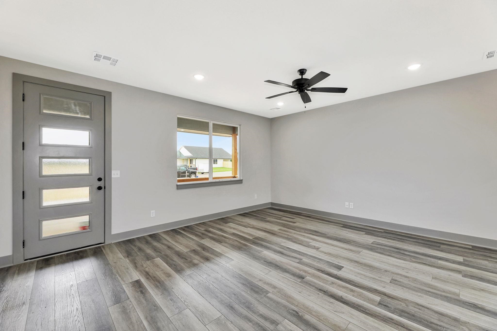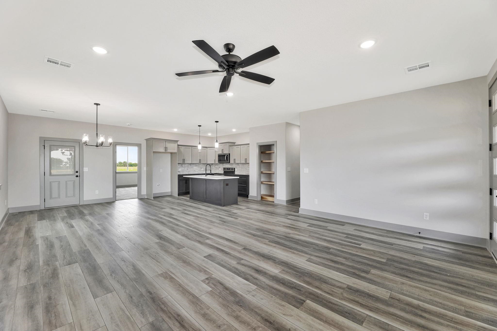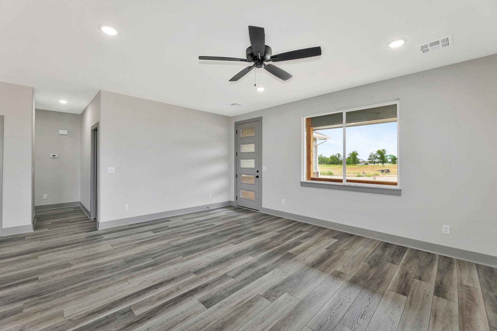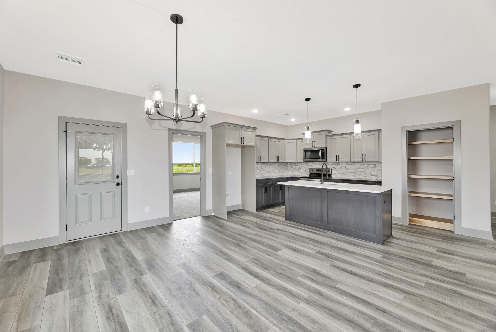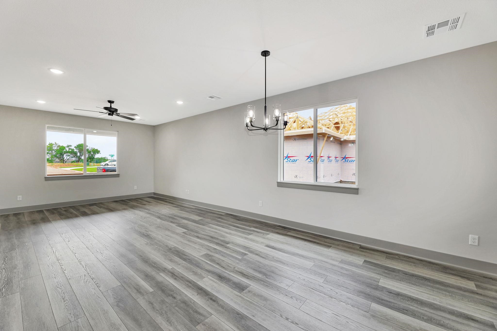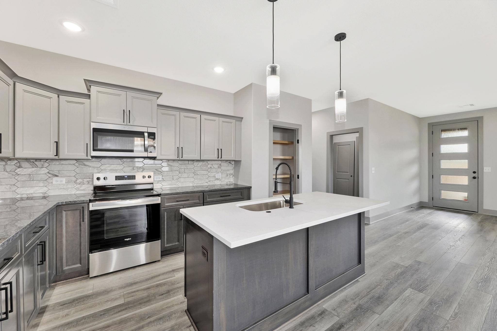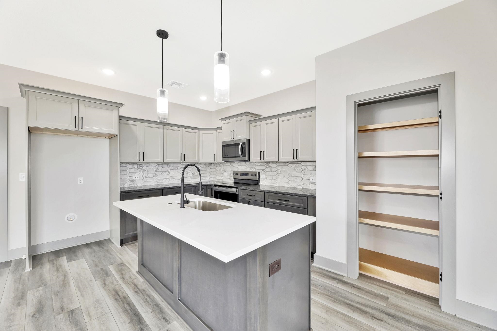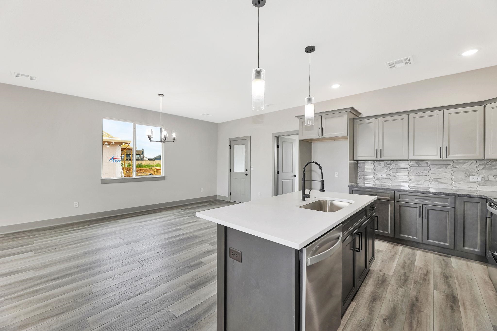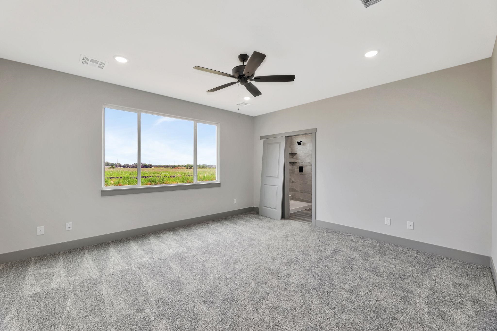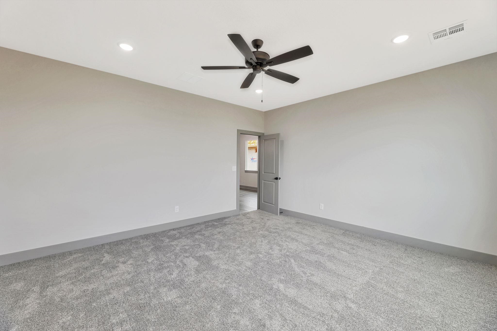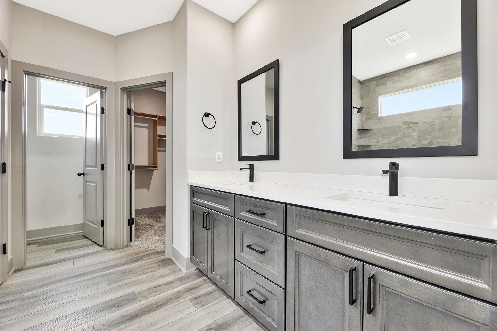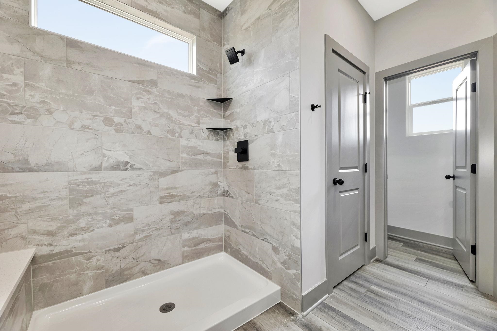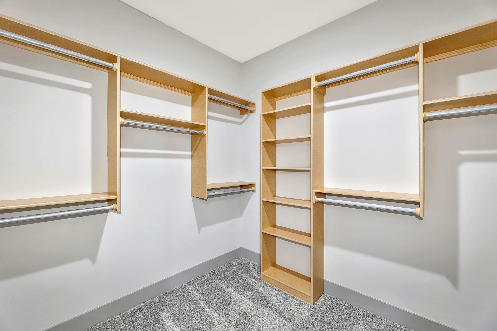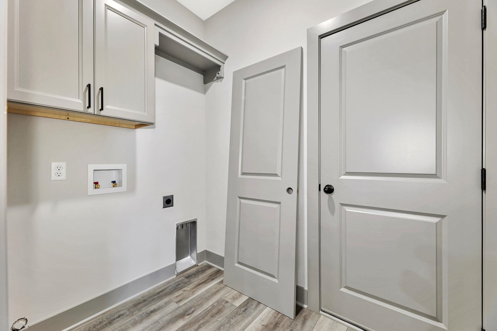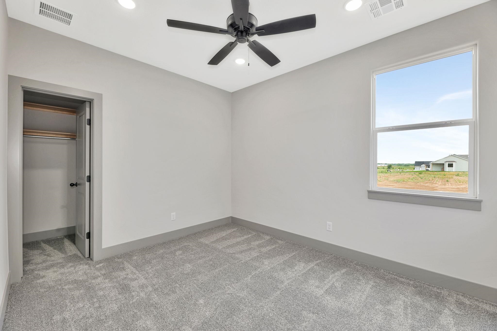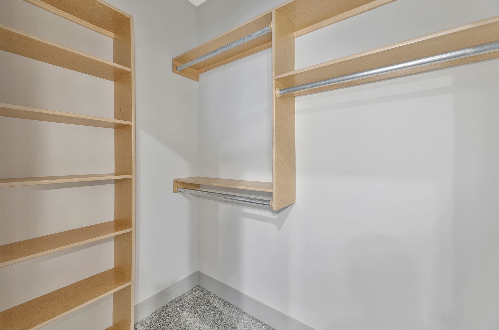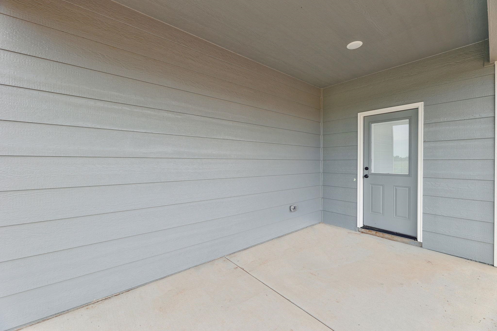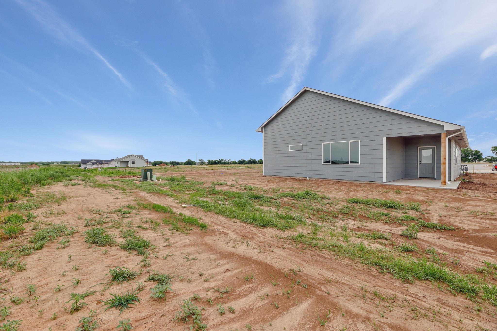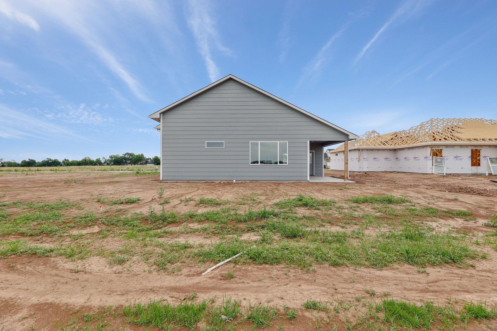Residential5530 W 42nd St South
At a Glance
- Builder: Relph Construction, Inc.
- Year built: 2024
- Bedrooms: 3
- Bathrooms: 2
- Half Baths: 0
- Garage Size: Attached, Opener, Zero Entry, 3
- Area, sq ft: 1,584 sq ft
- Date added: Added 4 months ago
- Levels: One
Description
- Description: WOW! DON'T MISS THE $10,000 BUILDER INCENTIVE BEING OFFERED ON THIS MOVE IN READY HOME. Use the money for your closing cost and buy down your interest rates. Come home to this phenomenal zero-step home. Upon entering the home, you are greeted by tall ceilings that continue throughout the home and the abundance of natural light, you will never want to leave! The well-appointed, kitchen includes quartz and granite countertops, a spacious island with eating bar, and a pantry with tons of storage! The luxurious owner’s retreat features a is complete with a private bath with granite countertops and a tile walled shower, and a massive walk-in closet. This floorplan also includes 2 additional bedrooms, and hall bath that is conveniently located just off of the main living space and is also equipped with granite countertops. Outside enjoy your covered patio! Zero-step homes offer tons of unique benefits and if you are considering one for your next home, this plan is a hard one to beat! Show all description
Community
- School District: Haysville School District (USD 261)
- Elementary School: Oatville
- Middle School: Haysville West
- High School: Campus
- Community: Colt Meadows
Rooms in Detail
- Rooms: Room type Dimensions Level Master Bedroom 12.2 x 15.6 Main Living Room 11 x 17 Main Kitchen 13.4 x 10.9 Main Dining Room 11 x 13 Main Bedroom 11.6 x 11.4 Main Bedroom 11.4 x 11.3 Main Laundry 6.8 x 5.4 Main Concrete Storm Room 6.9 x 10 Main
- Living Room: 1584
- Master Bedroom: Master Bdrm on Main Level, Split Bedroom Plan, Master Bedroom Bath, Shower/Master Bedroom, Two Sinks, Granite Counters, Water Closet
- Appliances: Dishwasher, Disposal, Microwave, Range
- Laundry: Main Floor, Separate Room, 220 equipment
Listing Record
- MLS ID: SCK636177
- Status: Expired
Financial
- Tax Year: 2023
Additional Details
- Basement: None
- Roof: Composition
- Heating: Forced Air, Natural Gas
- Cooling: Central Air, Electric
- Exterior Amenities: Guttering - ALL, Zero Step Entry, Frame w/Less than 50% Mas
- Interior Amenities: Ceiling Fan(s), Walk-In Closet(s)
- Approximate Age: New
Agent Contact
- List Office Name: Keller Williams Hometown Partners
- Listing Agent: Barbara, Maley
- Agent Phone: (316) 308-2003
Location
- CountyOrParish: Sedgwick
- Directions: From Macarthur and Hoover, South to 42nd, East to Home
