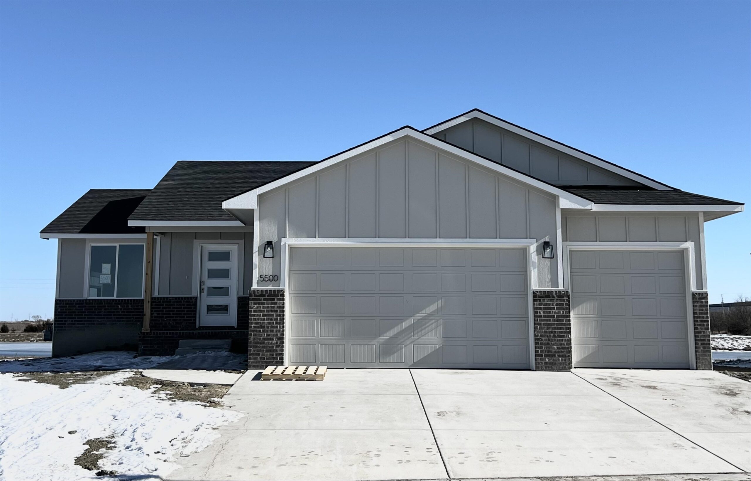
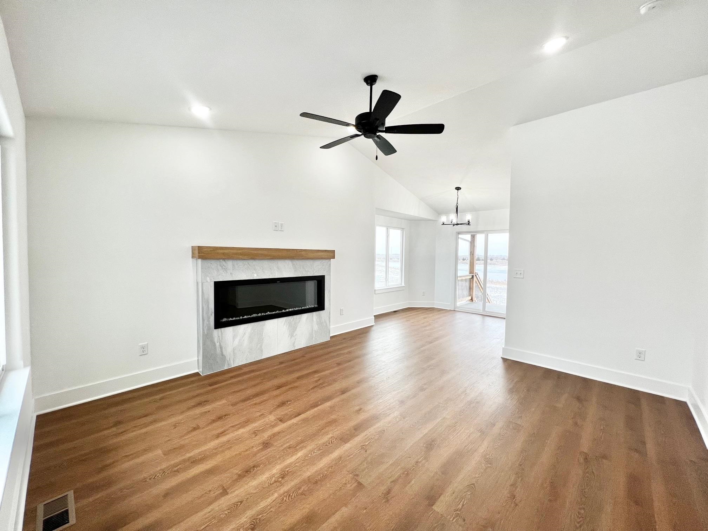
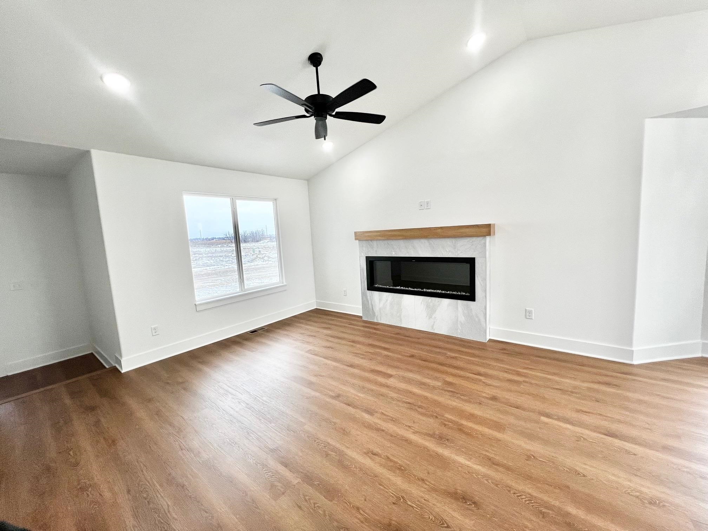
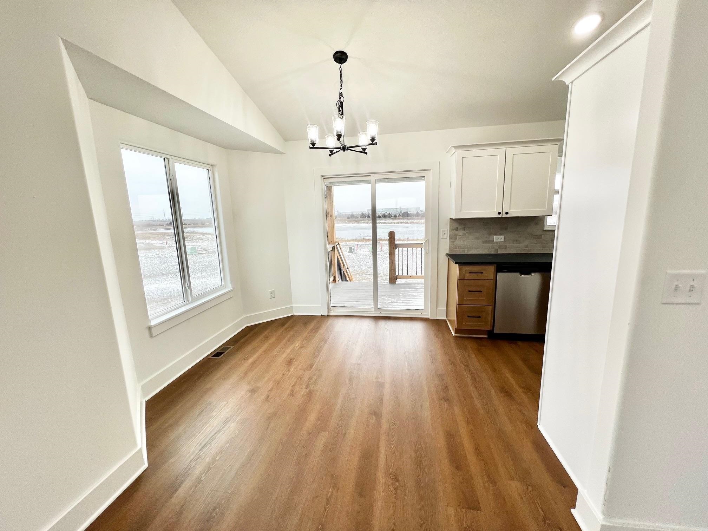
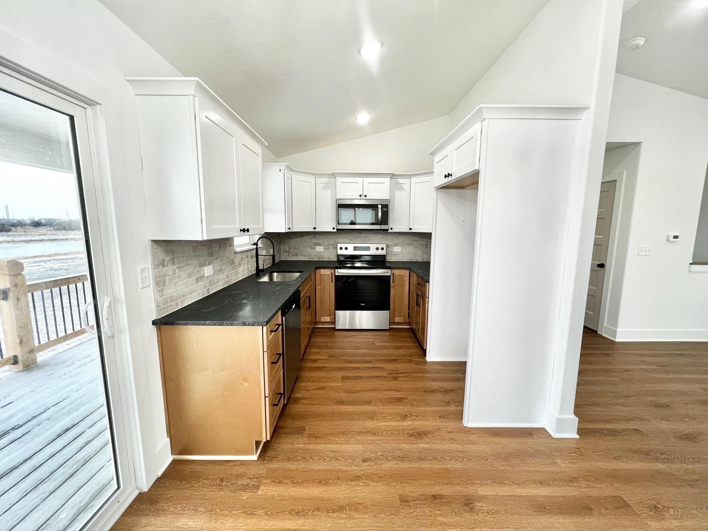
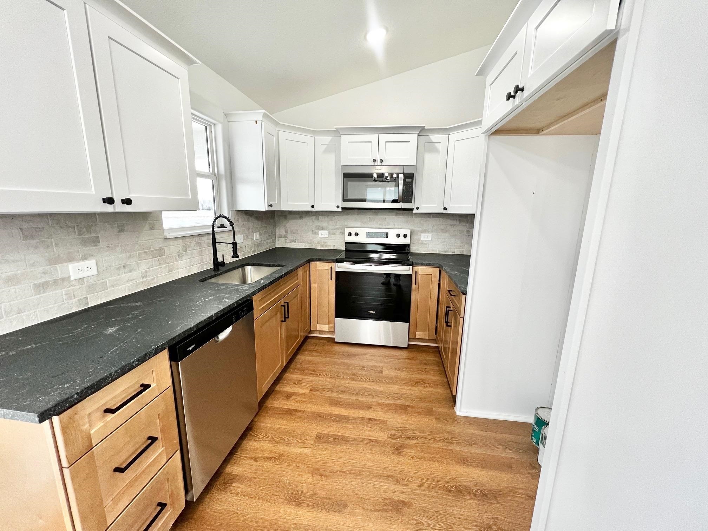
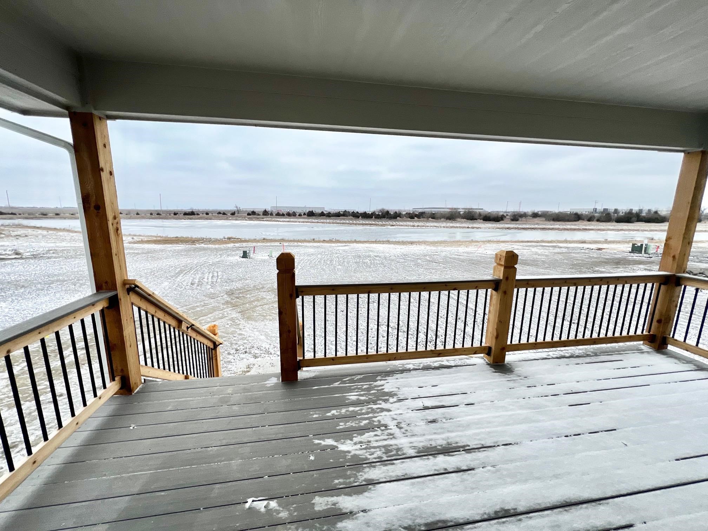
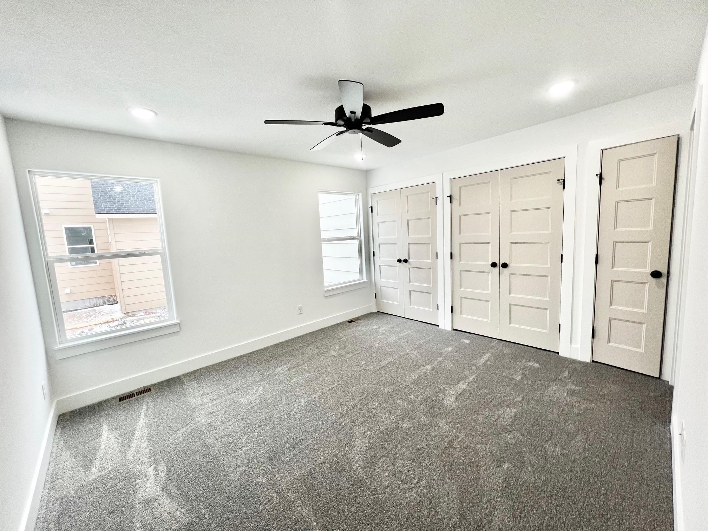
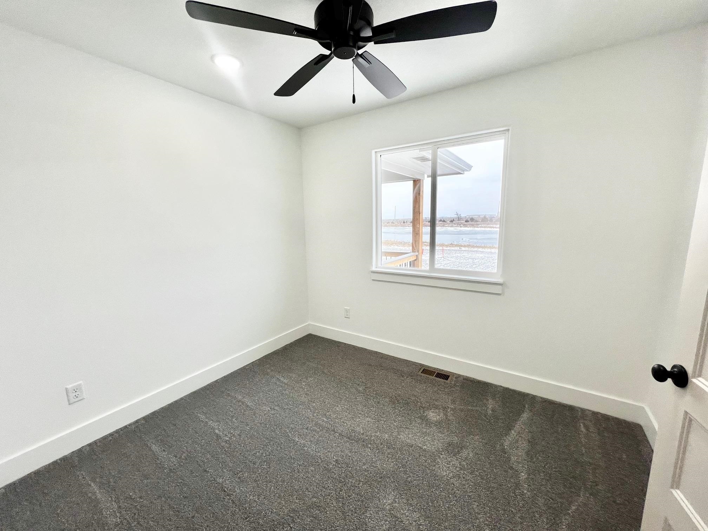
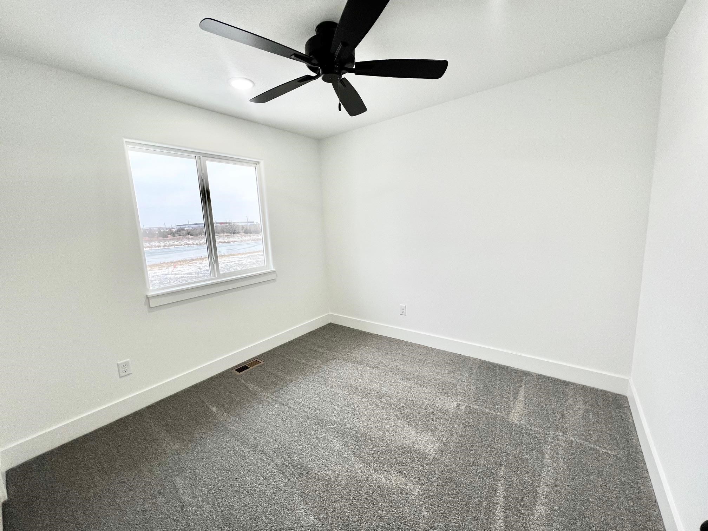
At a Glance
- Year built: 2024
- Builder: Relph Construction Inc
- Bedrooms: 5
- Bathrooms: 3
- Half Baths: 0
- Garage Size: Attached, Opener, 3
- Area, sq ft: 1,824 sq ft
- Date added: Added 3 months ago
- Levels: One
Description
- Description: Come this this BRAND NEW home in the beautiful Cedar Pass development! The main floor features and open floorplan with large windows for lots of natural lighting, LVP flooring throughout the main living areas, granite counters, stainless steel appliances, three bedrooms and two bathrooms. The finished basement features a rec room, two additional bedrooms, and one bathroom. Have plenty of parking in the 3 car garage. Enjoy the beautiful view of the pond. Builder is offering a $10k incentive! Show all description
Community
- School District: Wichita School District (USD 259)
- Elementary School: Isely Magnet (NH)
- Middle School: Stucky
- High School: Heights
- Community: NONE LISTED ON TAX RECORD
Rooms in Detail
- Rooms: Room type Dimensions Level Master Bedroom 13X12 Main Living Room 15X13 Main Kitchen 10X8 Main Dining Room 8X9 Main Bedroom 11X10 Main Bedroom 10X10 Main Recreation Room 23X13 Basement Bedroom 15X13 Basement Bedroom 13X9 Basement
- Living Room: 1824
- Master Bedroom: Master Bdrm on Main Level, Master Bedroom Bath, Shower/Master Bedroom, Granite Counters
- Appliances: Dishwasher, Disposal, Range
- Laundry: Main Floor, 220 equipment
Listing Record
- MLS ID: SCK644119
- Status: Cancelled
Financial
- Tax Year: 2023
Additional Details
- Basement: Finished
- Roof: Composition
- Heating: Forced Air, Natural Gas
- Cooling: Central Air, Electric
- Exterior Amenities: Guttering - ALL, Frame w/Less than 50% Mas
- Interior Amenities: Ceiling Fan(s)
- Approximate Age: Under Construction
Agent Contact
- List Office Name: Keller Williams Signature Partners, LLC
- Listing Agent: Judy, Bias
- Agent Phone: (316) 688-0077
Location
- CountyOrParish: Sedgwick
- Directions: Pawnee and Webb, east on Pawnee to Chateau, north on Chateau, west on Chateau Ct to home (on left).