Residential5464 N Toben DR
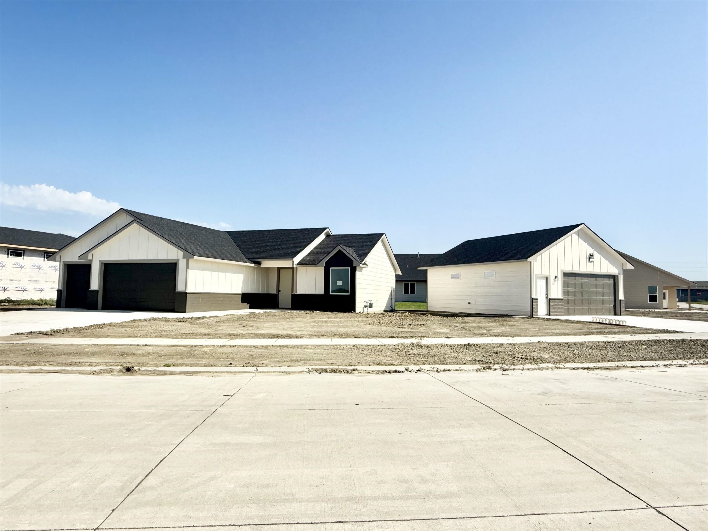
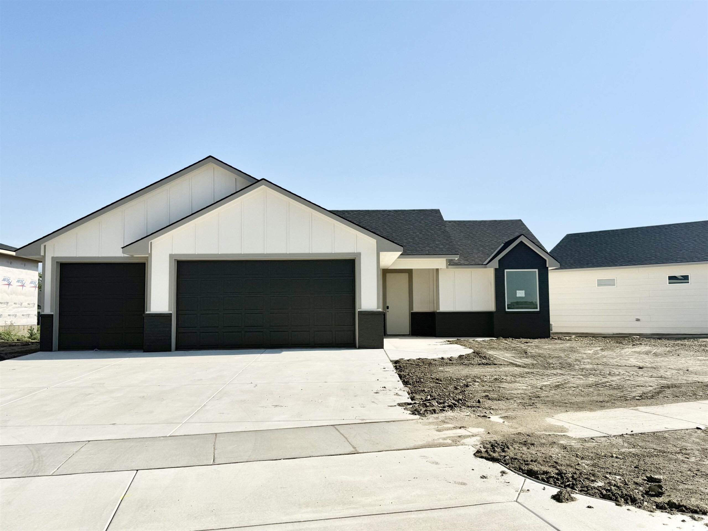
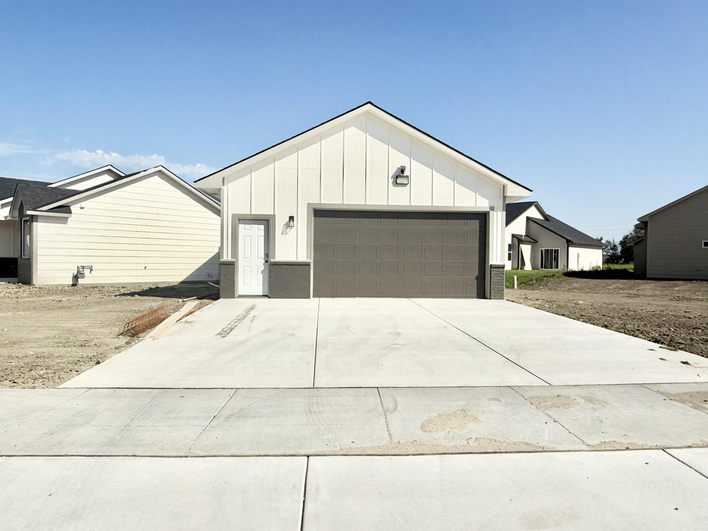
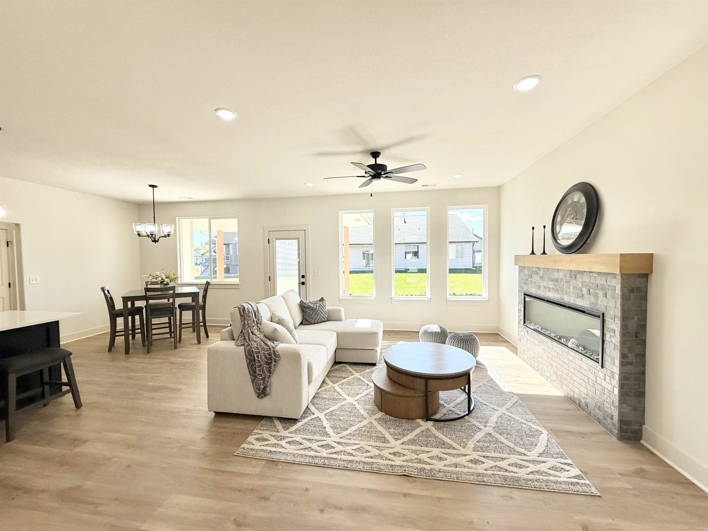
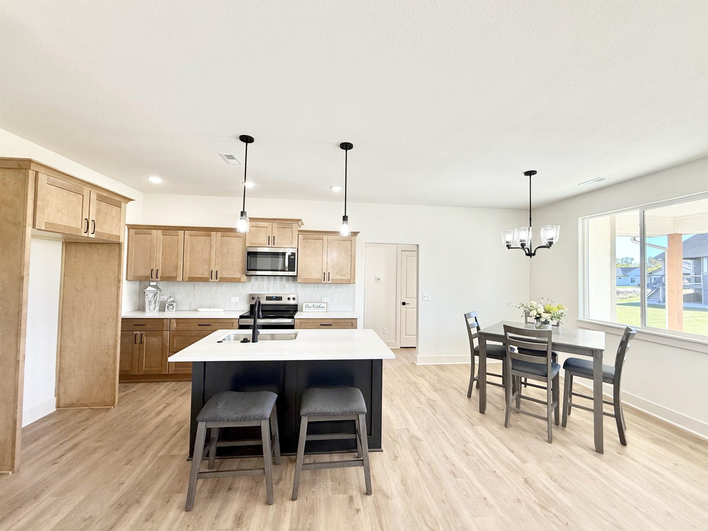
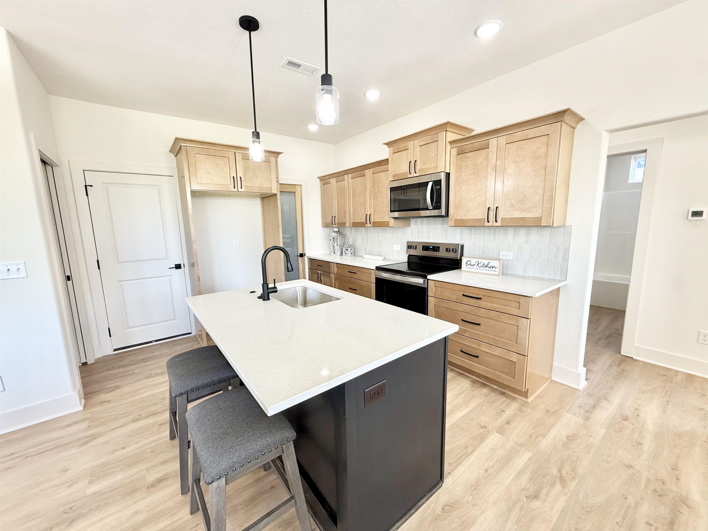
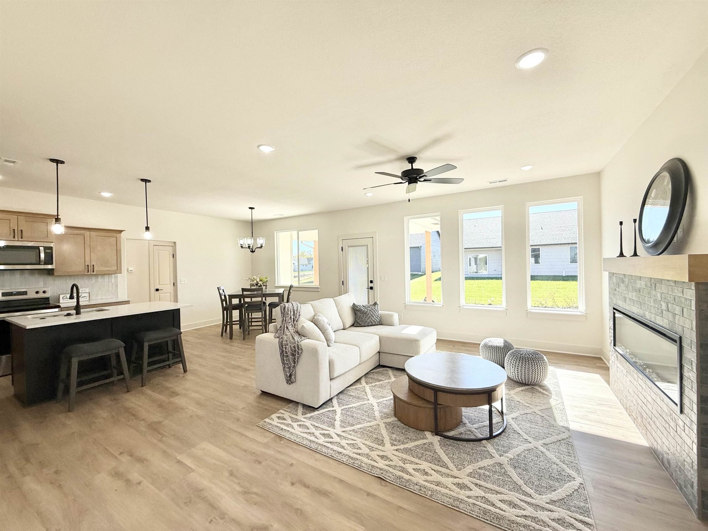
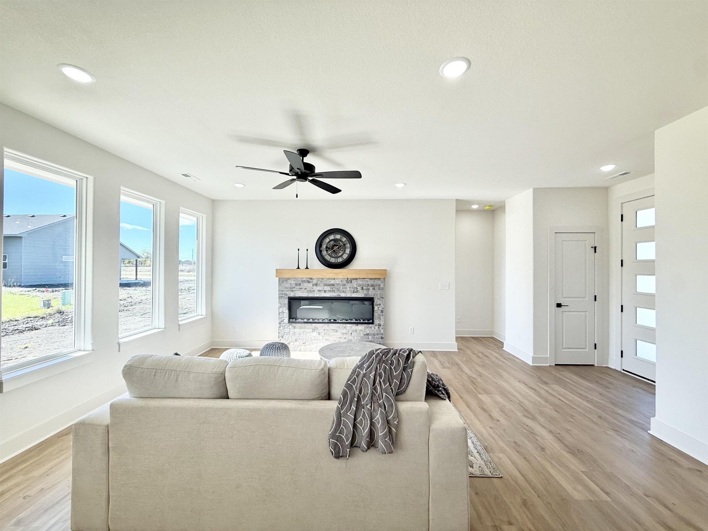
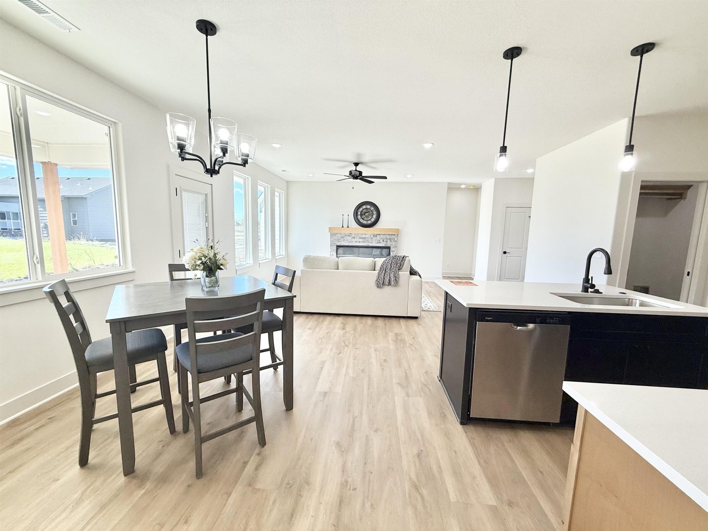
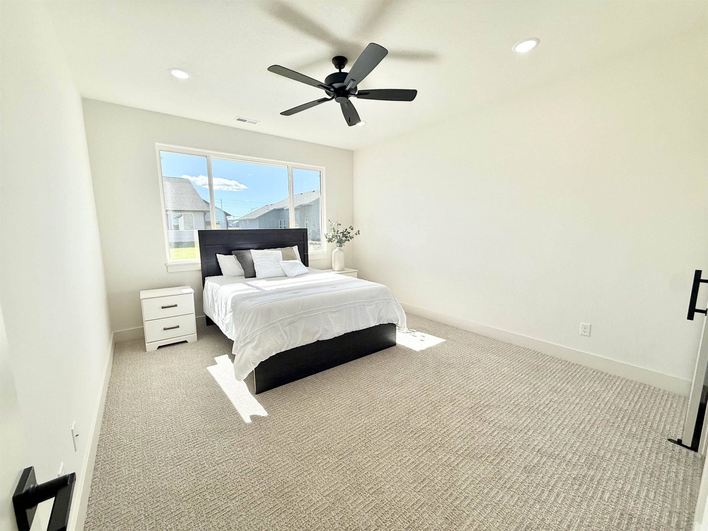
At a Glance
- Builder: Relph Construction Inc
- Year built: 2024
- Bedrooms: 3
- Bathrooms: 2
- Half Baths: 0
- Garage Size: Attached, Opener, 4
- Area, sq ft: 1,359 sq ft
- Date added: Added 5 months ago
- Levels: One
Description
- Description: Beautiful Zero-Entry Home with Extra Garage Space! Welcome to this stunning 3-bedroom, 2-bath home featuring a desirable split-bedroom floor plan and true open-concept living. The living room flows seamlessly into the kitchen, making it perfect for everyday living and entertaining. The kitchen is complete with a large walk-in pantry, ample counter space, and stylish finishes. Luxury vinyl plank flooring runs throughout the home, offering both beauty and durability. Step outside to enjoy the covered patio—ideal for relaxing evenings or weekend gatherings. Along with a 3-car attached garage, this property also boasts a detached 2-car garage, providing plenty of room for vehicles, tools, or hobbies. With sprinkler system and sod already in place, your lawn will be easy to maintain from day one. This home combines style, comfort, and practicality—all in one perfect package. Show all description
Community
- School District: Wichita School District (USD 259)
- Elementary School: Isely Traditional Magnet
- Middle School: Stucky
- High School: Heights
- Community: NONE LISTED ON TAX RECORD
Rooms in Detail
- Rooms: Room type Dimensions Level Master Bedroom 12.1x14.5 Main Living Room 14.4x17.1 Main Kitchen 11.3x11.9 Main Dining Room 11.3x10 Main Bedroom 12.1x10 Main Bedroom 12.1x10 Main
- Living Room: 1359
- Master Bedroom: Master Bdrm on Main Level, Master Bedroom Bath, Sep. Tub/Shower/Mstr Bdrm, Two Sinks, Granite Counters
- Appliances: Dishwasher, Disposal, Range
- Laundry: Main Floor, Separate Room, 220 equipment
Listing Record
- MLS ID: SCK660199
- Status: Active
Financial
- Tax Year: 2025
Additional Details
- Basement: None
- Roof: Composition
- Heating: Forced Air, Natural Gas
- Cooling: Central Air, Electric
- Exterior Amenities: Guttering - ALL, Frame w/Less than 50% Mas
- Interior Amenities: Ceiling Fan(s), Walk-In Closet(s), Vaulted Ceiling(s)
- Approximate Age: Under Construction
Agent Contact
- List Office Name: Keller Williams Signature Partners, LLC
- Listing Agent: Yesenia, Banuelos
Location
- CountyOrParish: Sedgwick
- Directions: Webb and 53rd, east on 53rd to Toben Dr, North to Toben DR