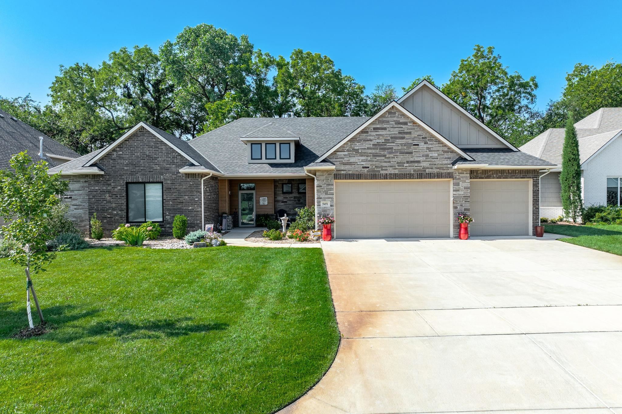
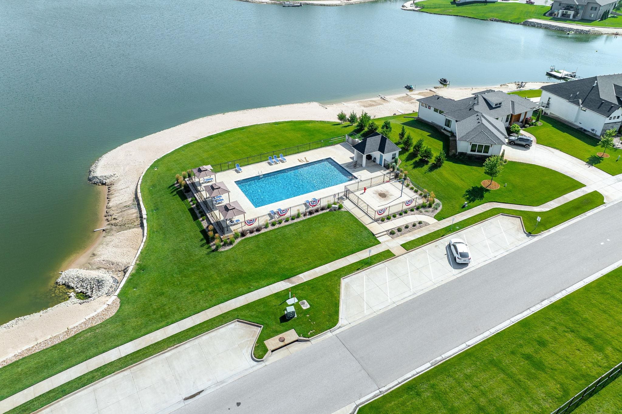
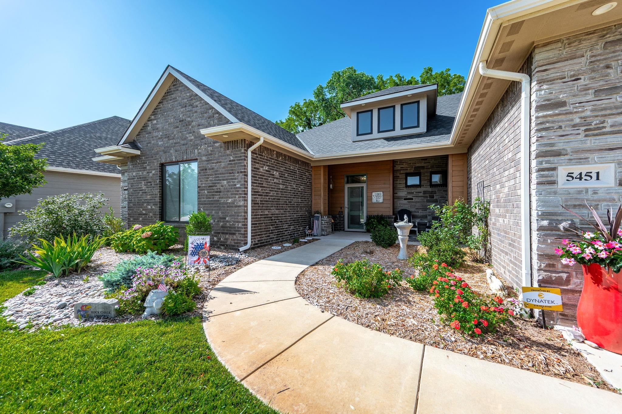


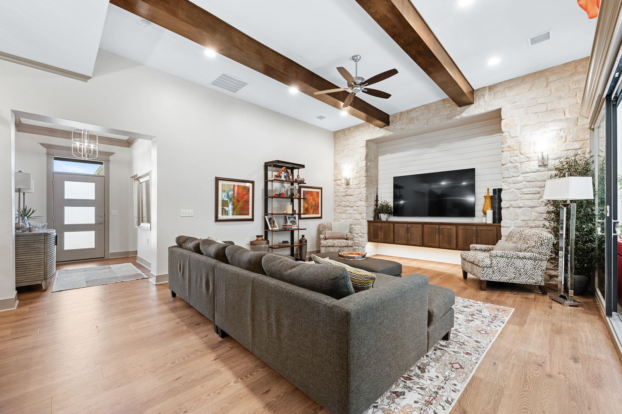
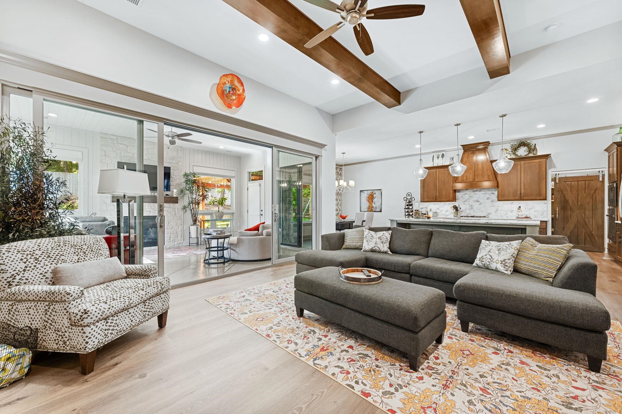
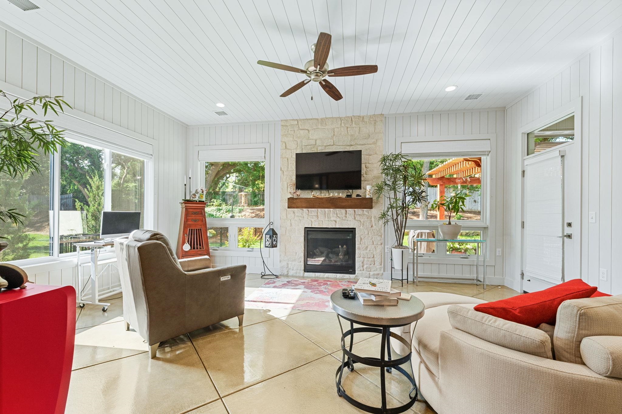


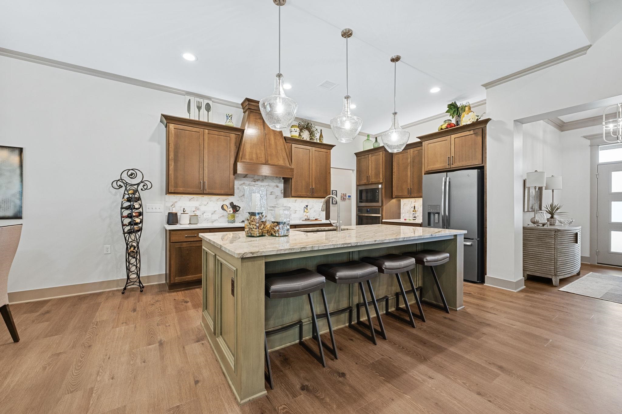

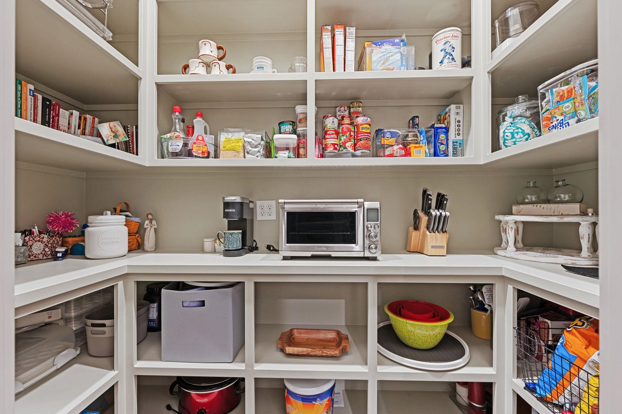
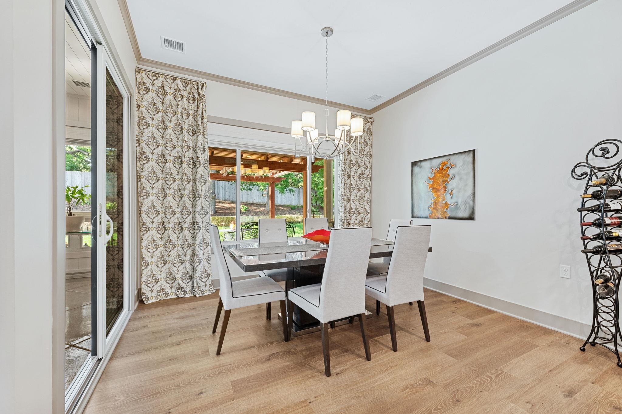
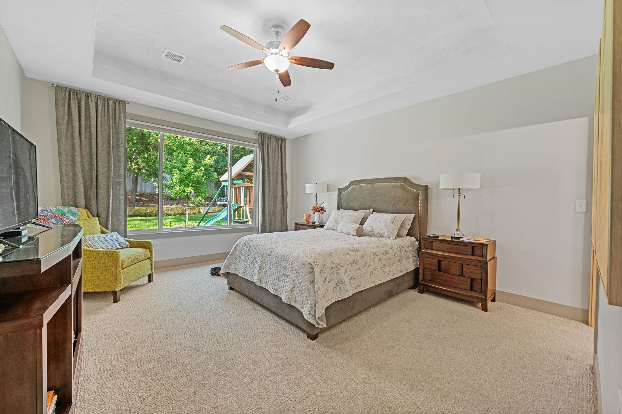
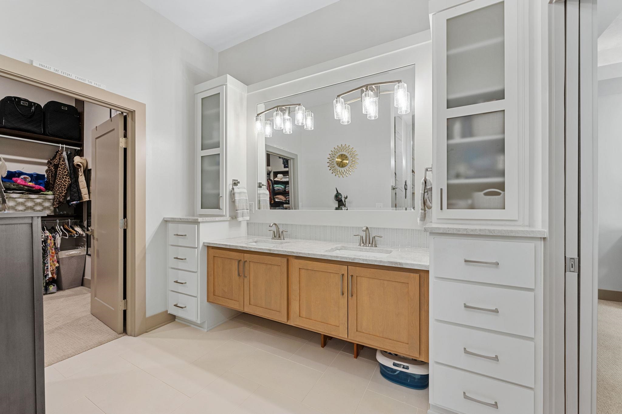

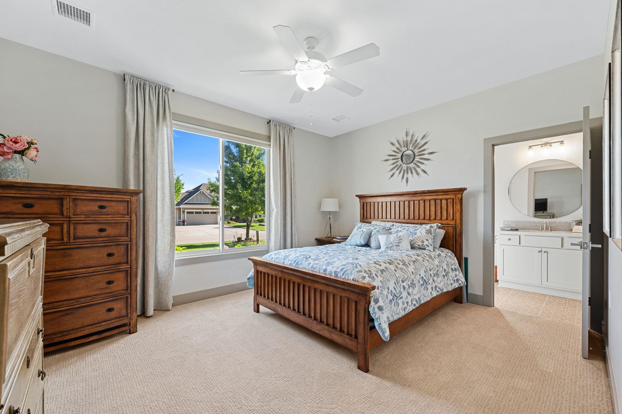
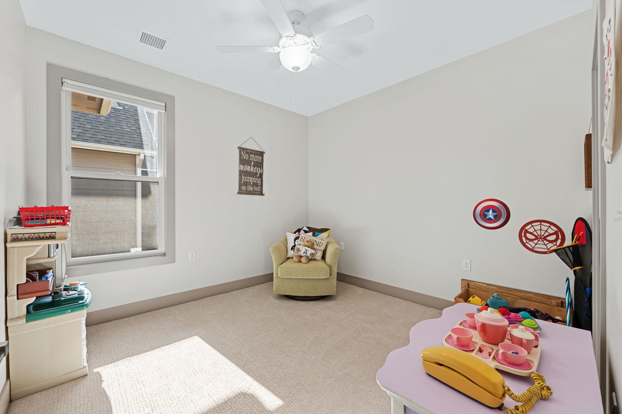






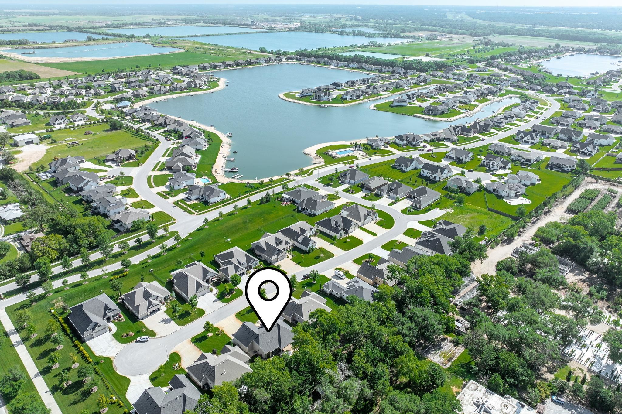
At a Glance
- Year built: 2021
- Builder:
- Bedrooms: 3
- Bathrooms: 3
- Half Baths: 0
- Garage Size: Attached, Opener, Oversized, Zero Entry, 3
- Area, sq ft: 2,382 sq ft
- Date added: Added 3 months ago
- Levels: One
Description
- Description: Welcome to your dream home! Step into this beautifully designed home featuring a bright foyer with 10' ceilings and an open layout that seamlessly connects the great room, dining and kitchen areas to a spacious all-seasoned room with fireplace and views of patio, pergola and landscaped back yard. The great room showcases 11' beamed ceilings, custom built-ins, and a striking stone accent wall. The gourmet kitchen includes a large quartz island, gas cooktop, walk-in pantry with barn door, and a dedicated coffee/wine bar. The luxurious primary suite offers crown molding, a custom tile shower, dbl. vanities, and a makeup area. The second bedroom is a private en-suite ideal for guests. Additional highlights include a large laundry room with custom cabinetry including a drawer featuring fold out ironing board, 3+ car garage-perfect for extra storage, hobbies or workshop. This former model home is located in the desirable Suncrest community in Northwest Wichita. The HOA fees cover lawn care, snow removal, trash, and access to top-tier amenities including a clubhouse, boating lake, sandy beach, two swimming pools, pickleball court and playground. Don't just imagine living here-call to schedule your private tour. Home to have new roof, gutters, downspouts & garage doors, due to hail storm on 9-3-25 Show all description
Community
- School District: Maize School District (USD 266)
- Elementary School: Maize USD266
- Middle School: Maize South
- High School: Maize South
- Community: Sandcrest
Rooms in Detail
- Rooms: Room type Dimensions Level Master Bedroom 14x16 Main Living Room 20x16 Main Kitchen 13x16 Main Dining Room 13x10 Main Bedroom 11x15 Main Bedroom 11x11 Main Sun Room 20x24 Main Foyer 11x8 Main Garage Space 1 20x24 Main
- Living Room: 2382
- Master Bedroom: Master Bdrm on Main Level, Split Bedroom Plan, Master Bedroom Bath, Shower/Master Bedroom, Two Sinks, Quartz Counters, Water Closet
- Appliances: Dishwasher, Disposal, Microwave, Range, Humidifier
- Laundry: Main Floor, Separate Room, 220 equipment
Listing Record
- MLS ID: SCK657770
- Status: Active
Financial
- Tax Year: 2024
Additional Details
- Basement: None
- Roof: Composition
- Heating: Forced Air, Natural Gas
- Cooling: Central Air, Electric
- Exterior Amenities: Guttering - ALL, Handicap Access, Irrigation Well, Sprinkler System, Storm Shelter, Zero Step Entry, Frame w/Less than 50% Mas
- Interior Amenities: Ceiling Fan(s), Walk-In Closet(s), Window Coverings-Part
- Approximate Age: 5 or Less
Agent Contact
- List Office Name: Bricktown ICT Realty
- Listing Agent: Linda, Morris
- Agent Phone: (316) 352-7722
Location
- CountyOrParish: Sedgwick
- Directions: West 21st to Hoover. North on Hoover to 26th. East on 26th to the FIRST 26th Court.