

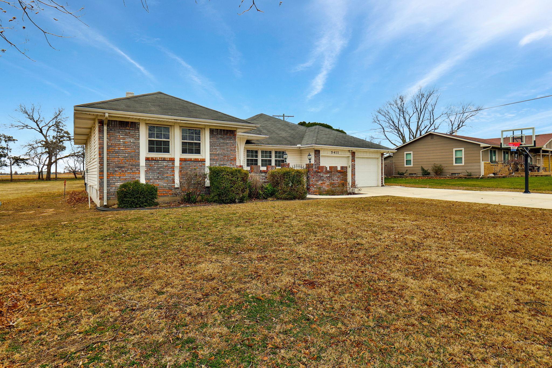
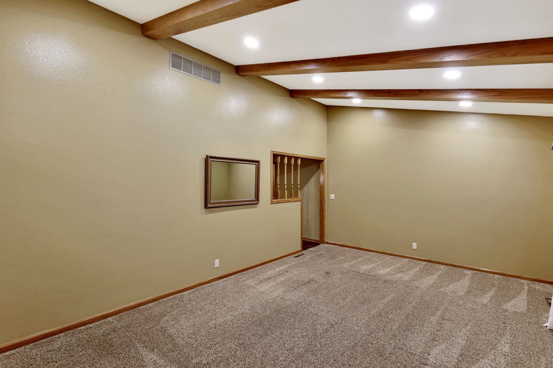

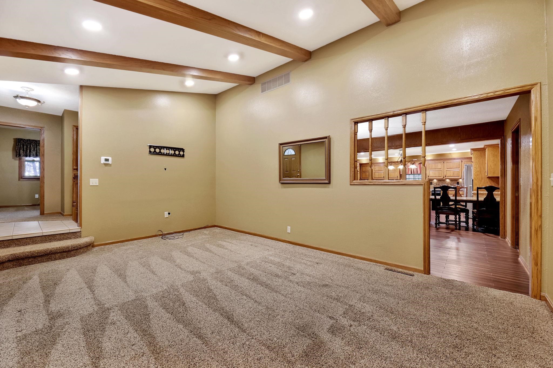
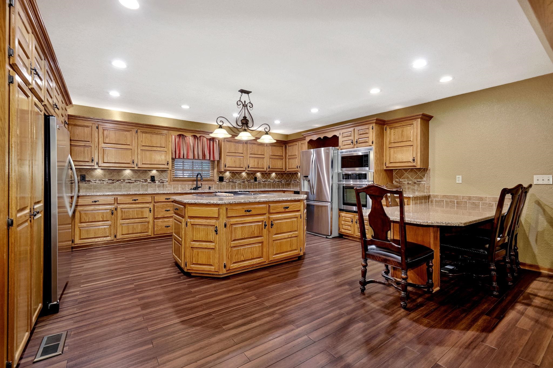

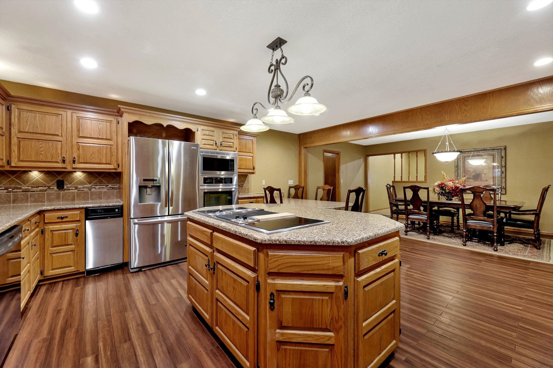

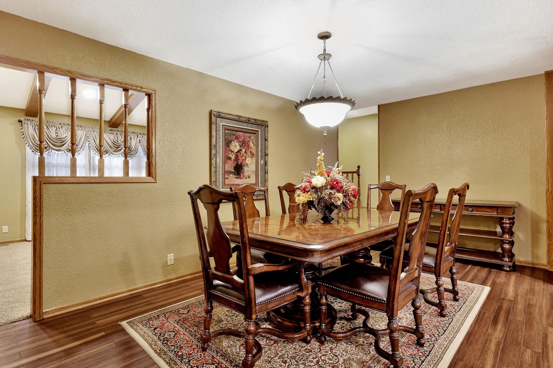
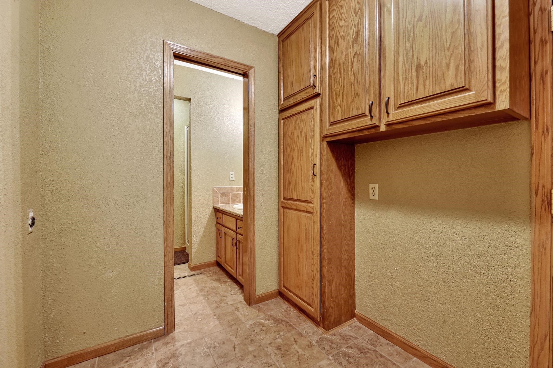

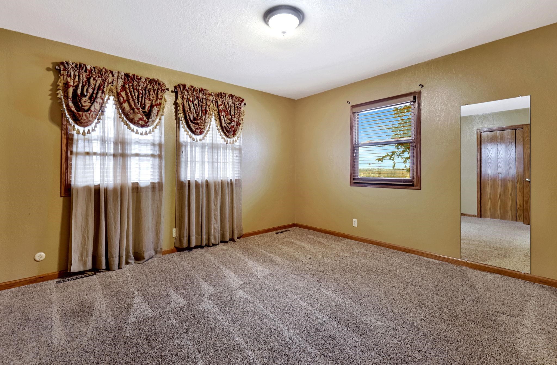



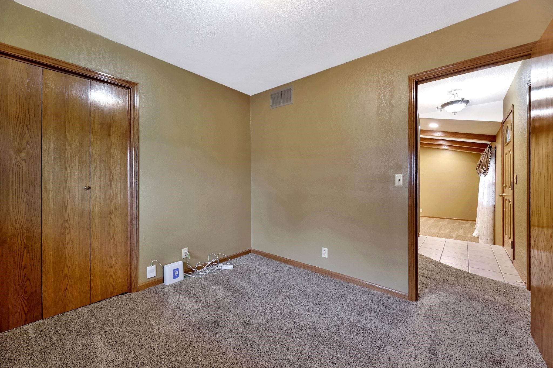
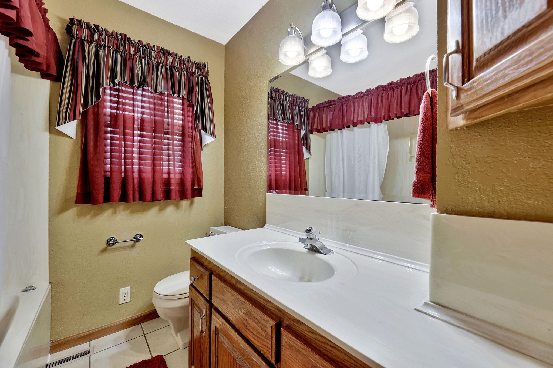
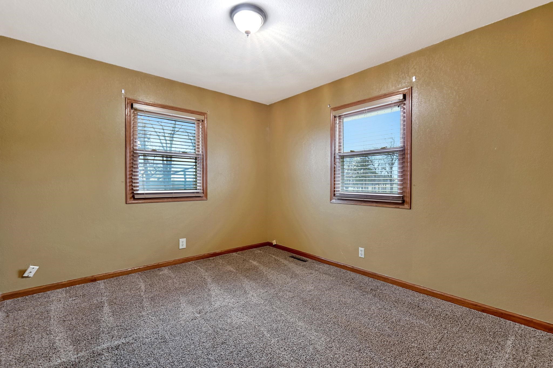



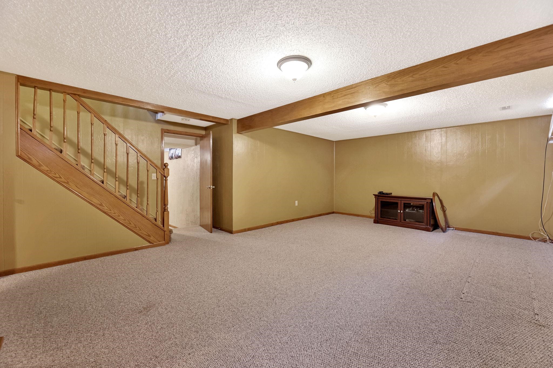
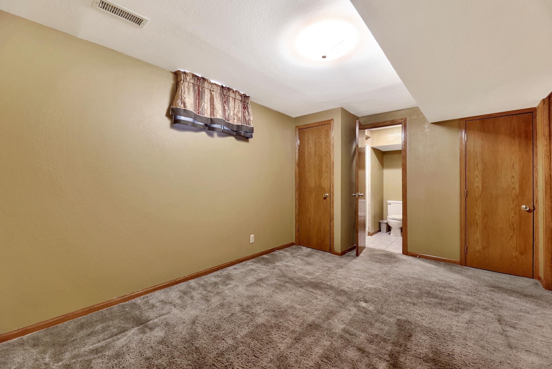
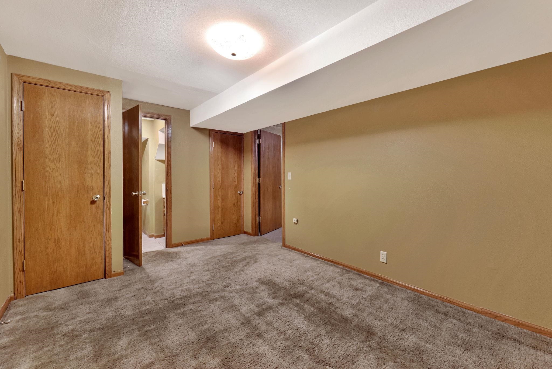



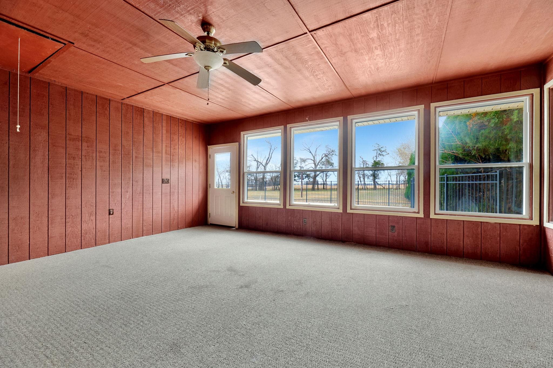
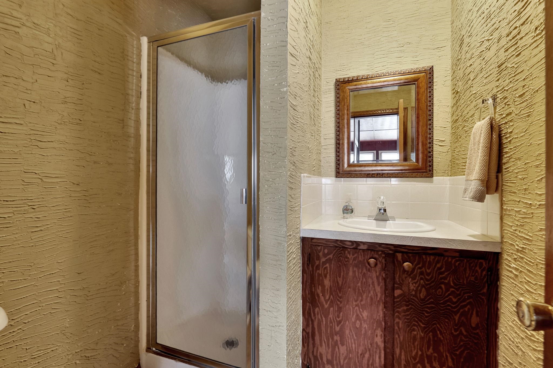
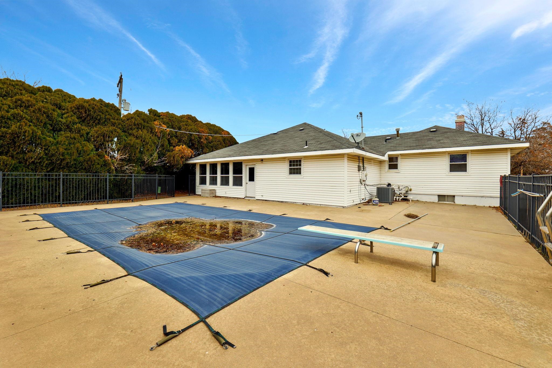

At a Glance
- Year built: 1973
- Bedrooms: 3
- Bathrooms: 3
- Half Baths: 0
- Garage Size: Attached, 2
- Area, sq ft: 2,373 sq ft
- Floors: Laminate
- Date added: Added 3 months ago
- Levels: One
Description
- Description: This exceptional home sits on a large lot at the end of a cul-de-sac spanning just over .67 lot and .67 on the vacant lot right beside it, offering ample outdoor space and privacy. Featuring 3 bedrooms and 4 bathrooms. This property is perfect for those who appreciate both luxury and functionality. The heart of this home is its dream kitchen, equipped with modern appliances and a charming eat-in dining area, ideal for family meals or casual gatherings. Enjoy the sunroom—a peaceful retreat that opens up to the outdoor paradise complete with a swimming pool perfect for entertaining or relaxing in the sun. The large family room in the basement offers an additional living space, perfect for movie nights or recreation. The basement also includes two non-conforming bedrooms, providing flexibility for guests, an office, or a playroom. This home offers the perfect blend of comfort, space, and convenience, with a lot that’s perfect for enjoying the outdoors while still being close to all amenities. Home is being part of estate and sold in current condition. Home has new Roof and is now hooked up to city sewer. Dirt will be moved to second lot that is part of this sale of this home. Show all description
Community
- School District: Haysville School District (USD 261)
- Elementary School: Oatville
- Middle School: Haysville West
- High School: Campus
- Community: SKYLINE HEIGHTS
Rooms in Detail
- Rooms: Room type Dimensions Level Master Bedroom 13 x 11'5" Main Living Room 17'11" x 12'10" Main Kitchen 28'4" x 17'8" Main Bedroom 11'4" x 10.3" Basement Bedroom 10 x 10 Main Family Room 25 x 15 Basement Sun Room 20 x 18 Main Bonus Room 15 x 10 Basement Bonus Room 18 x 11 Basement
- Living Room: 2373
- Appliances: Dishwasher, Disposal, Microwave, Refrigerator, Range, Trash Compactor
- Laundry: Main Floor
Listing Record
- MLS ID: SCK650726
- Status: Sold-Co-Op w/mbr
Financial
- Tax Year: 2024
Additional Details
- Basement: Finished
- Exterior Material: Frame
- Roof: Composition
- Heating: Forced Air, Natural Gas
- Cooling: Electric
- Exterior Amenities: Bath House, Guttering - ALL, Vinyl/Aluminum
- Interior Amenities: Vaulted Ceiling(s)
- Approximate Age: 51 - 80 Years
Agent Contact
- List Office Name: Berkshire Hathaway PenFed Realty
- Listing Agent: Connie, Davison
Location
- CountyOrParish: Sedgwick
- Directions: Macarthur and Hoover, go north , turn on York home at the end of the culd-de-sac