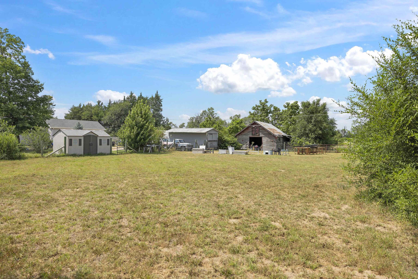
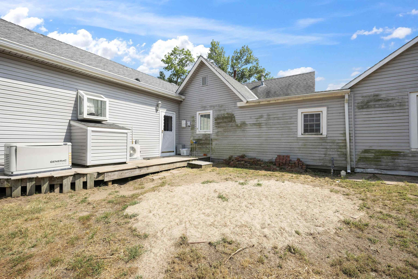

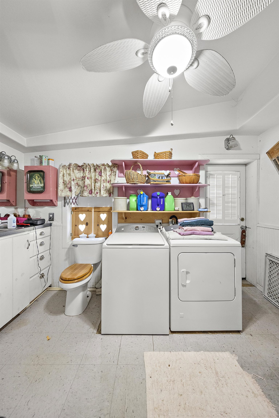
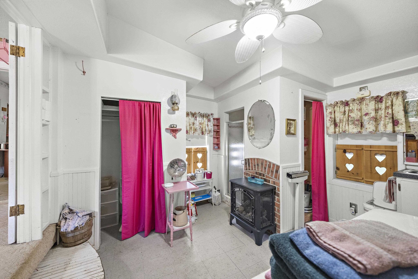
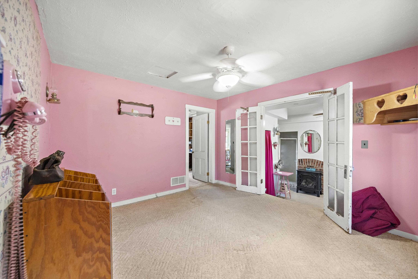
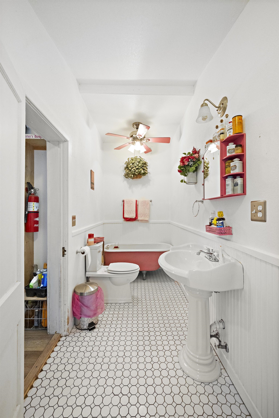
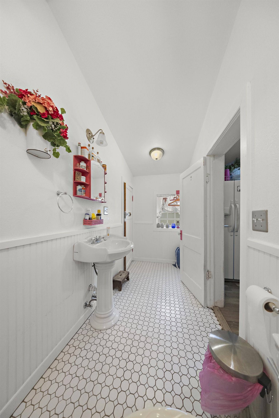
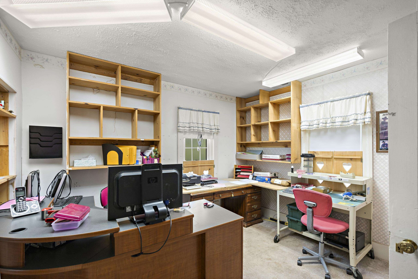
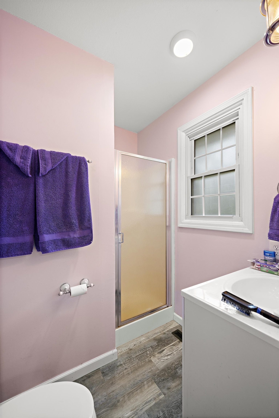
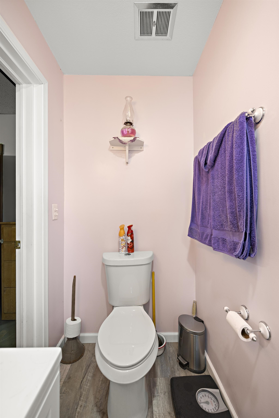
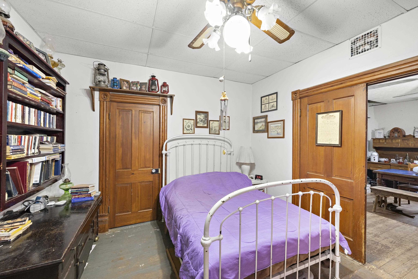
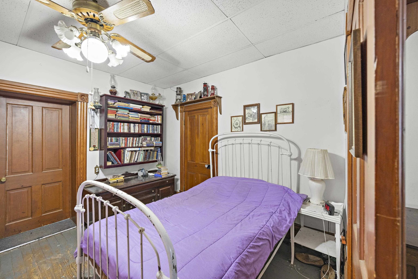
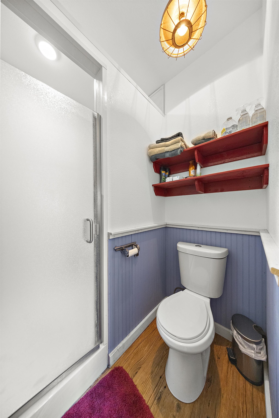
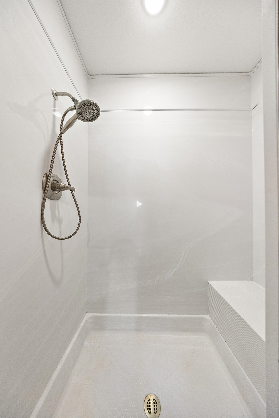
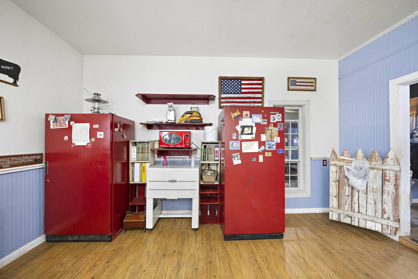
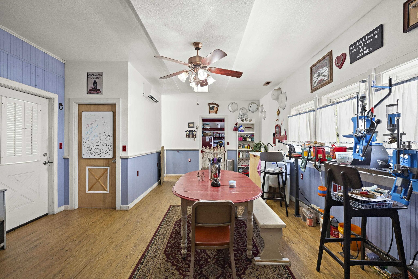
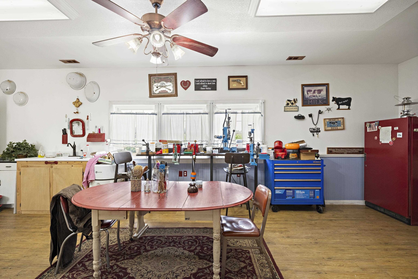
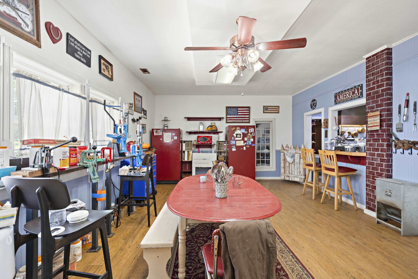



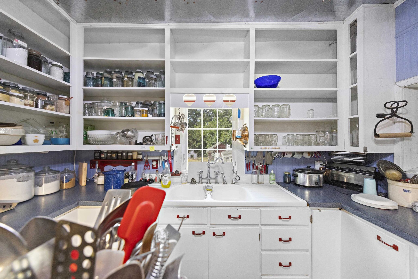
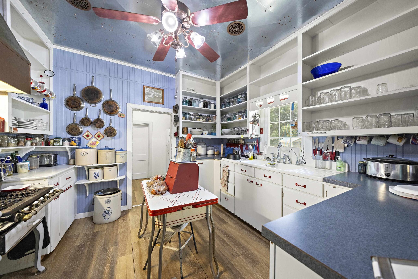
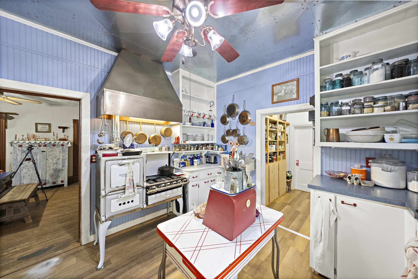
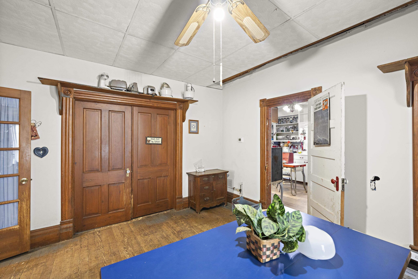
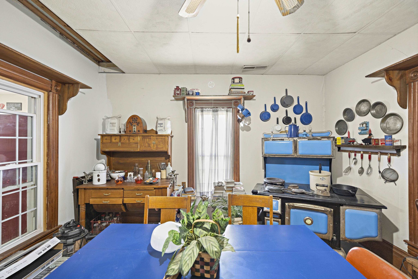
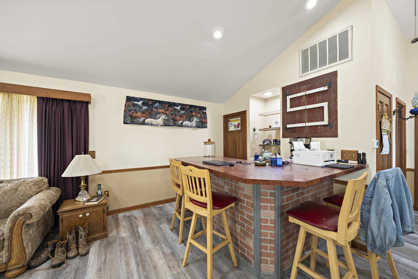
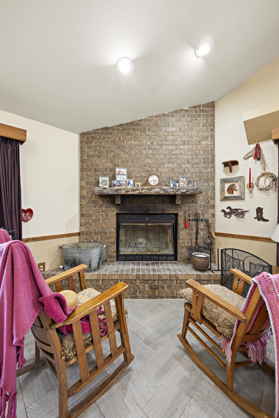
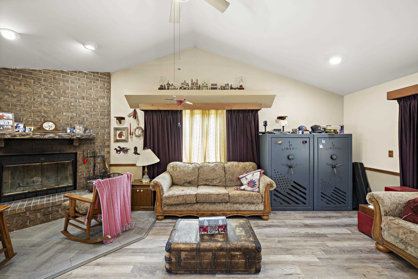
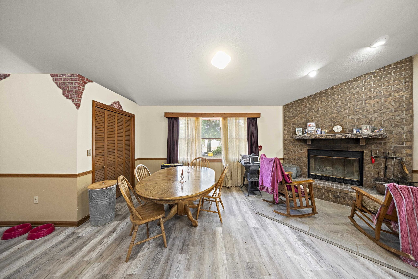
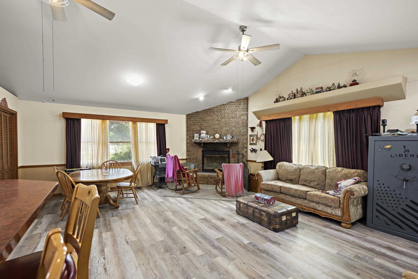
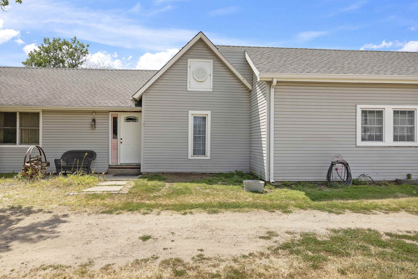
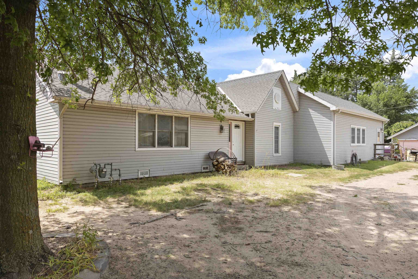
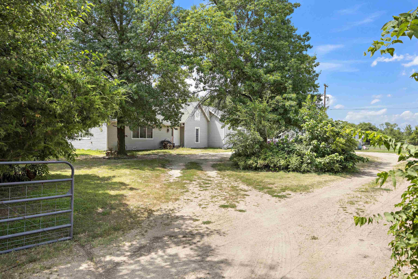
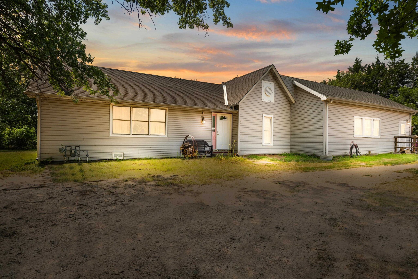
At a Glance
- Year built: 1900
- Bedrooms: 3
- Bathrooms: 4
- Half Baths: 0
- Garage Size: Detached, 4
- Area, sq ft: 2,596 sq ft
- Date added: Added 3 months ago
- Levels: One
Description
- Description: COUNTRY LIVING!!! This nearly 19 acre property has room for it all with three bedrooms, four full bathrooms and tons of outbuildings as well as fenced pasture this truly is your dream country home!!! As you pull off the blacktop road into the rounded driveway the unique features of this home stand out right away with updates of the vinyl siding, impact resistant roof and the added space! As you walk through the front door the focus on storage becomes apparent with the 2 closets right as you walk in! The vaulted ceilings, full wet bar, wood burning fireplace and the newer flooring create a large cozy area to entertain or gather together! Just off the MASSIVE living room is the formal dining room with original wood floors and space for plenty to sit. Right off the dining is the kitchen storage up to the tall ceilings! The HUGE rec room right off the kitchen is great for larger gatherings, hobbies or just more space! At the end of the rec room is a workshop leading outside and a full bathroom with a LARGE shower! Opposite of the rec room is the walk through pantry leading to the 2nd full bathroom attached to one of three bedrooms! This unique bathroom is all pink with a fantastic soaking tub! On the other side of the bedroom is another full bathroom with the laundry space!!! The second bedroom has a bonus space off it and TONS of space. The third bedroom also has an attached bathroom! Outside you'll find fenced pasture and multiple outbuildings! The country is calling you home! Show all description
Community
- School District: Buhler School District (USD 313)
- Elementary School: Union Valley
- Middle School: Prairie Hills
- High School: Buhler
- Community: HUTCHINSON
Rooms in Detail
- Rooms: Room type Dimensions Level Master Bedroom 12.5 X 13 Main Living Room 23 X 29 Main Kitchen 11 X 11.5 Main
- Living Room: 2596
- Master Bedroom: Master Bdrm on Main Level, Shower/Master Bedroom
- Appliances: Dishwasher, Refrigerator
- Laundry: Main Floor
Listing Record
- MLS ID: SCK660154
- Status: Active
Financial
- Tax Year: 2024
Additional Details
- Basement: Unfinished
- Exterior Material: Frame
- Roof: Composition
- Heating: Natural Gas
- Cooling: Central Air, Wall/Window Unit(s)
- Exterior Amenities: Above Ground Outbuilding(s), Vinyl/Aluminum
- Approximate Age: 81+ Years
Agent Contact
- List Office Name: Berkshire Hathaway PenFed Realty
- Listing Agent: Courtney, Thompson
Location
- CountyOrParish: Reno
- Directions: 3 miles east of Airport Rd on 4th Ave