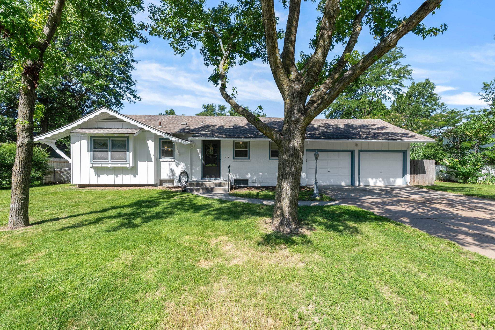

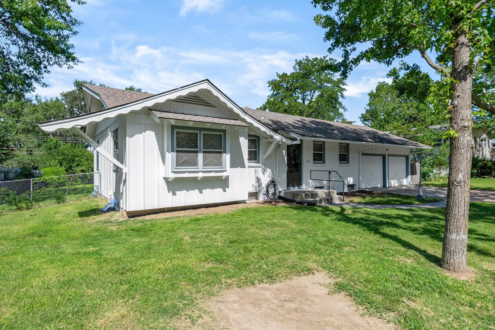
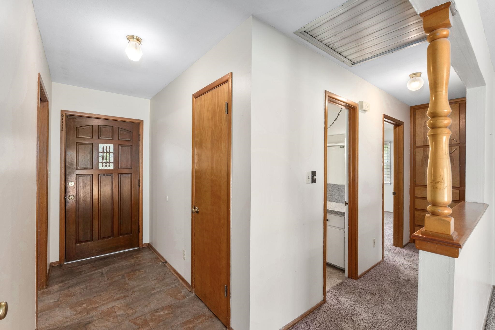
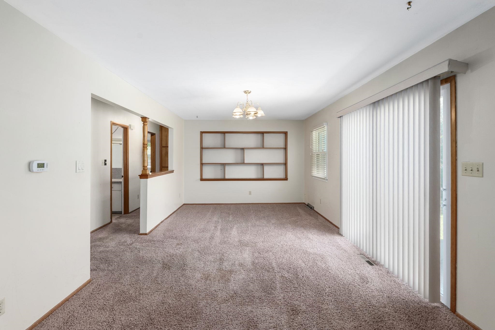
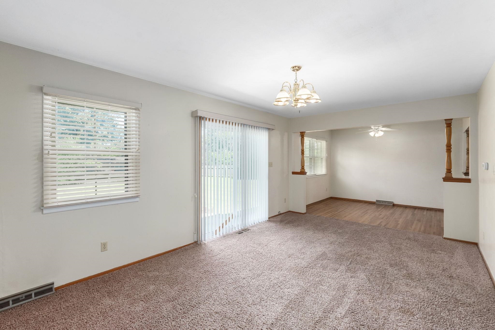
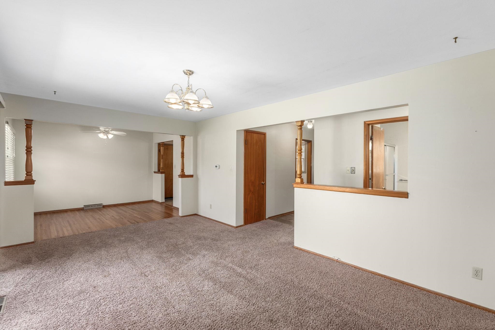
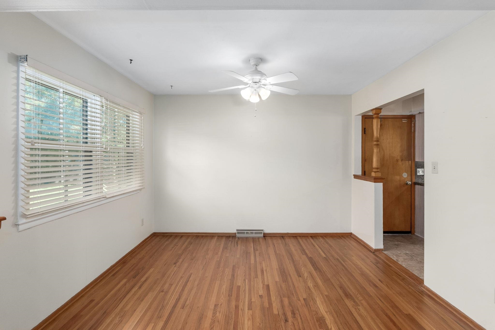

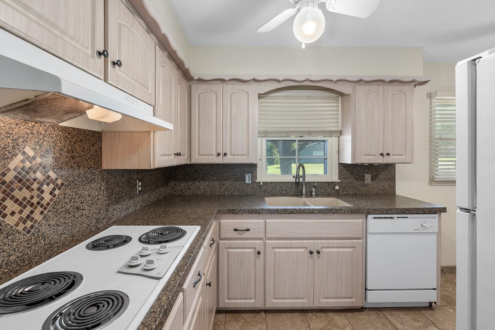
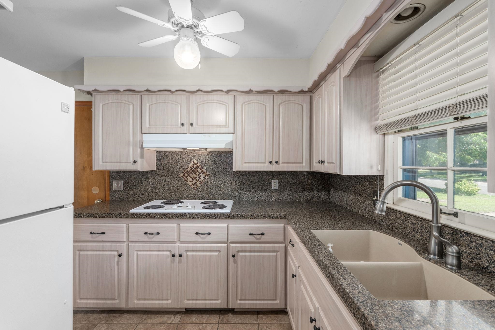






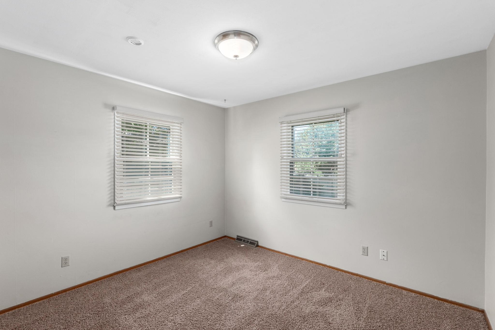
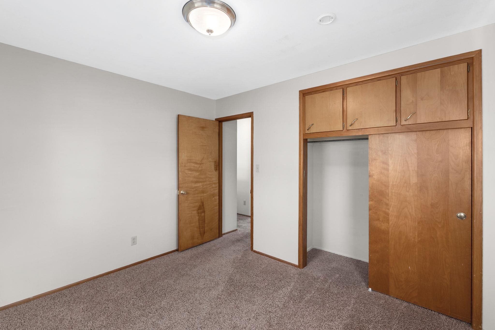

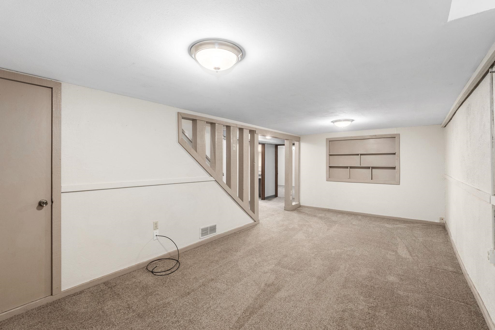

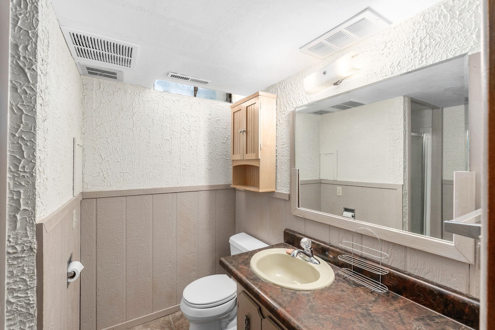
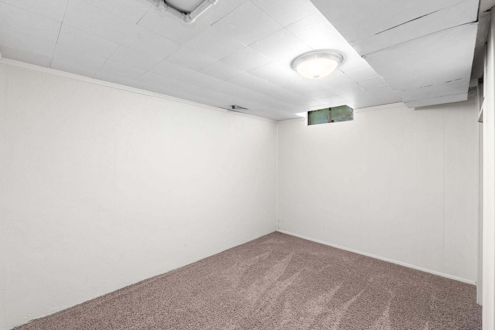
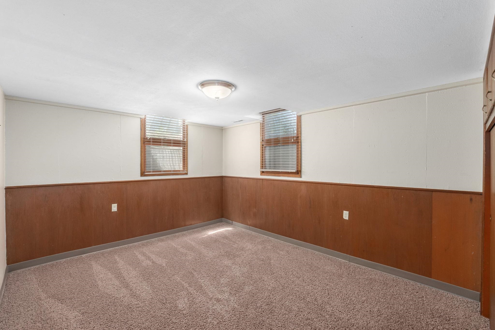
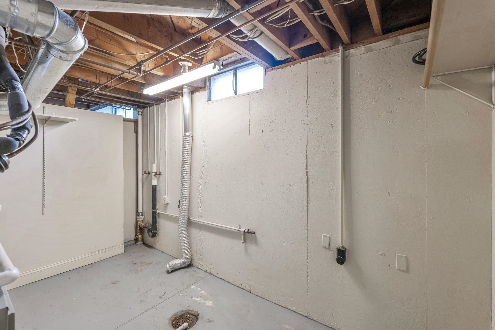
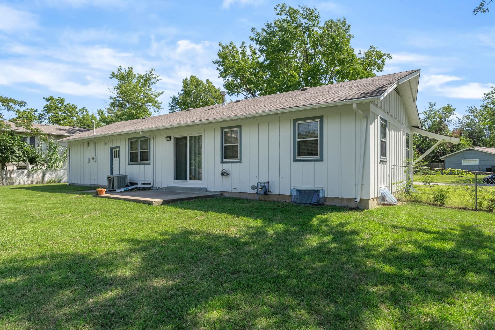


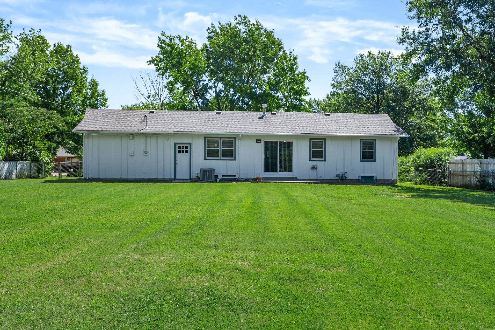
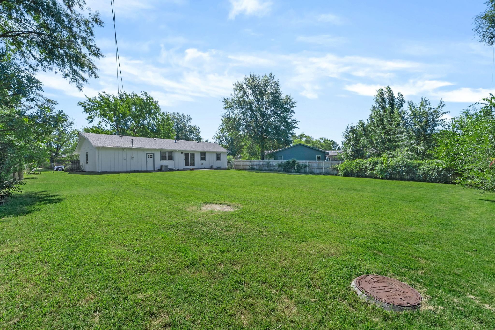
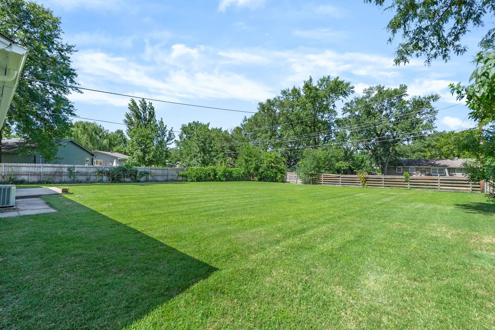
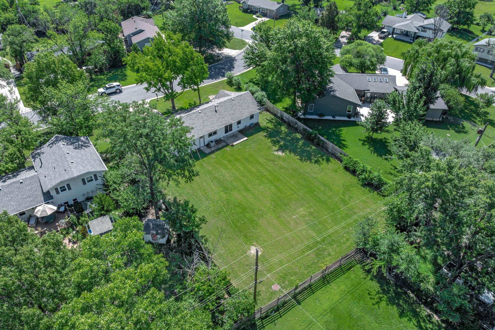
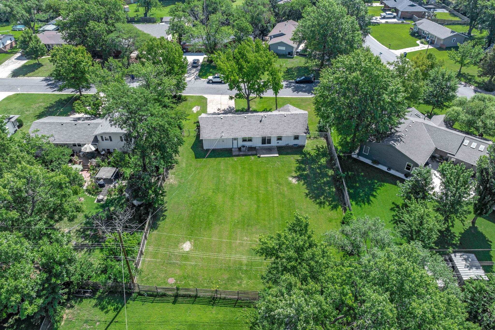
At a Glance
- Year built: 1960
- Bedrooms: 3
- Bathrooms: 2
- Half Baths: 0
- Garage Size: Attached, 2
- Area, sq ft: 1,693 sq ft
- Floors: Hardwood
- Date added: Added 2 months ago
- Levels: One
Description
- Description: Lovely home, great bones! Updated kitchen with Granite Transformation countertop and backsplash. Hardwood floors are throughout the main level. The property features storm windows, a patio, and a fenced backyard. The 2-car garage is extra wide and deep. HVAC 2014 and Roof 2015. There is a non-conforming bedroom in the basement. Basement laundry. Wood blinds throughout the home. Show all description
Community
- School District: Wichita School District (USD 259)
- Elementary School: Peterson
- Middle School: Wilbur
- High School: Northwest
- Community: WESTLAKE VILLAGE
Rooms in Detail
- Rooms: Room type Dimensions Level Master Bedroom 10.15x11.31 Main Living Room 19.04x14.45 Main Kitchen 14.57x11.84 Main Dining Room 11.72x9.56 Main Bedroom 9.88x12.92 Main Bedroom 11.10x12.94 Basement Family Room 10.87x22.45 Basement
- Living Room: 1693
- Master Bedroom: Master Bdrm on Main Level
- Appliances: Dishwasher, Disposal, Refrigerator, Range, Humidifier
- Laundry: In Basement, 220 equipment
Listing Record
- MLS ID: SCK659386
- Status: Sold-Co-Op w/mbr
Financial
- Tax Year: 2024
Additional Details
- Basement: Finished
- Exterior Material: Frame
- Roof: Composition
- Heating: Natural Gas
- Cooling: Central Air, Electric
- Exterior Amenities: Guttering - ALL, Frame w/Less than 50% Mas
- Interior Amenities: Ceiling Fan(s), Window Coverings-All
- Approximate Age: 51 - 80 Years
Agent Contact
- List Office Name: Keller Williams Hometown Partners
- Listing Agent: Laurie, Ungles
Location
- CountyOrParish: Sedgwick
- Directions: North on Maize road to Central turn east to Valleyview South to home