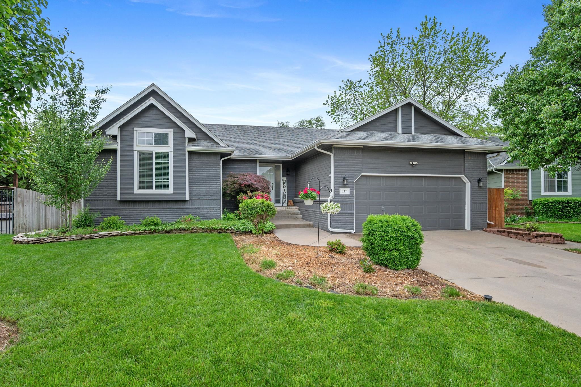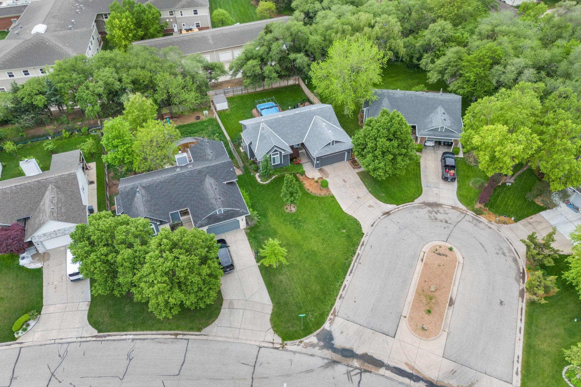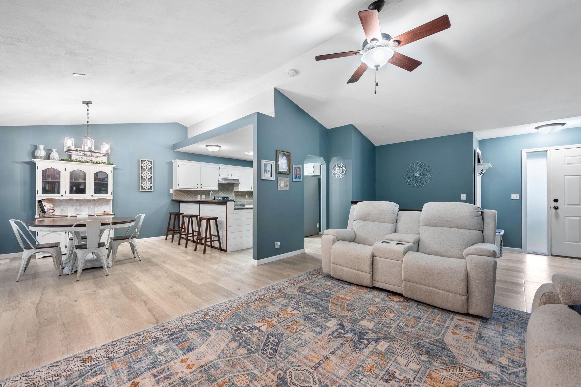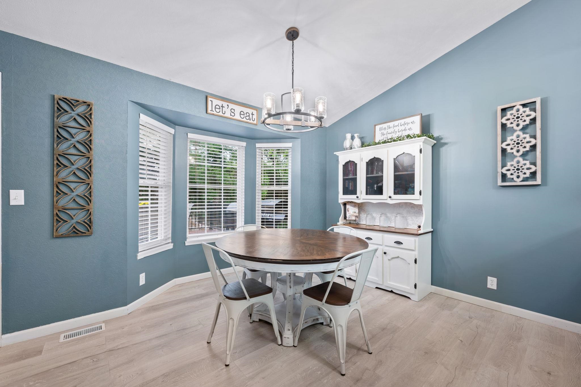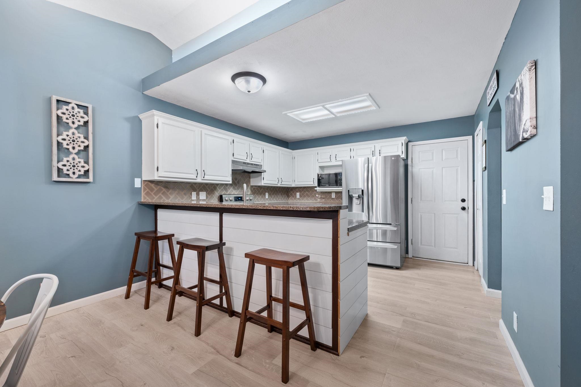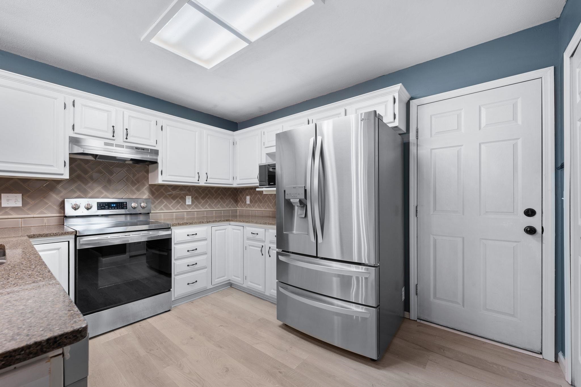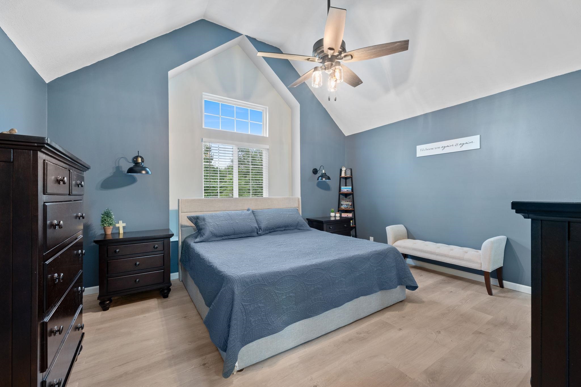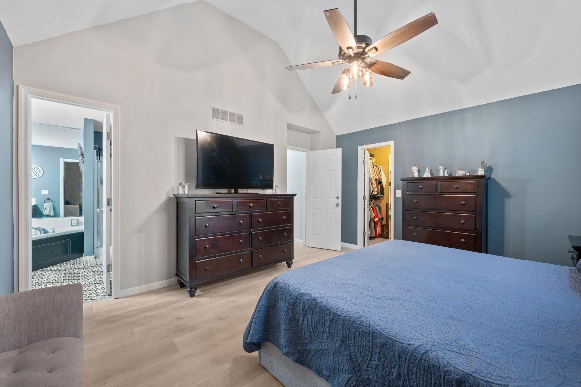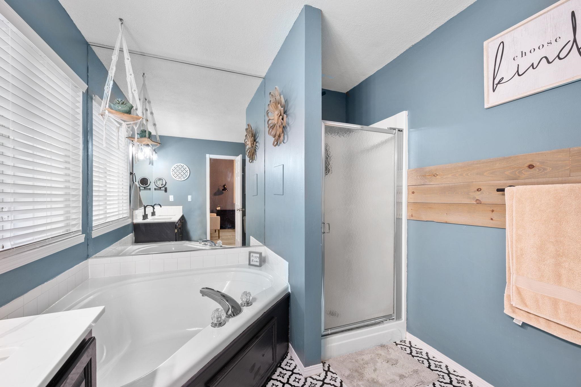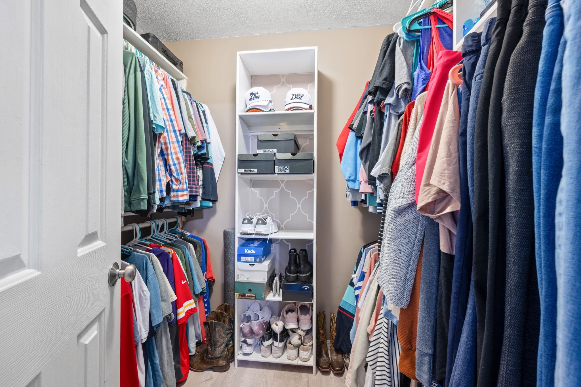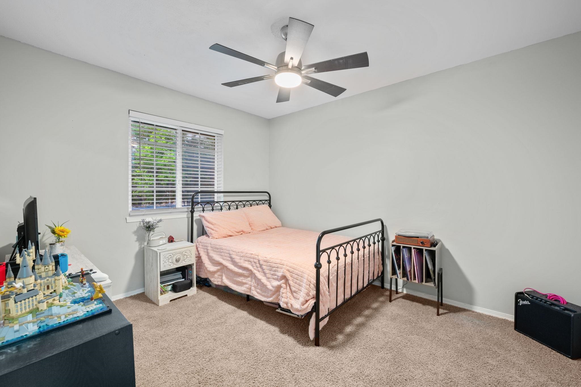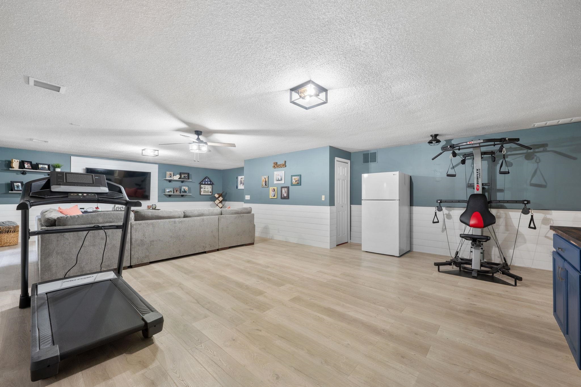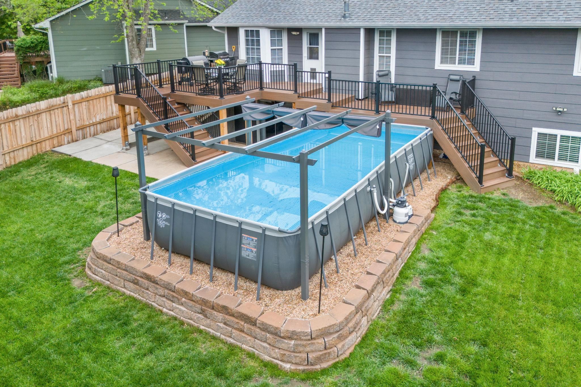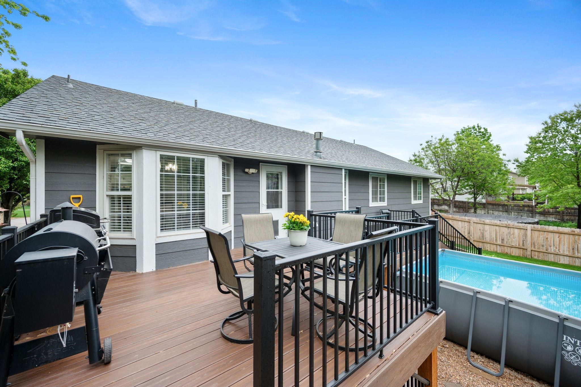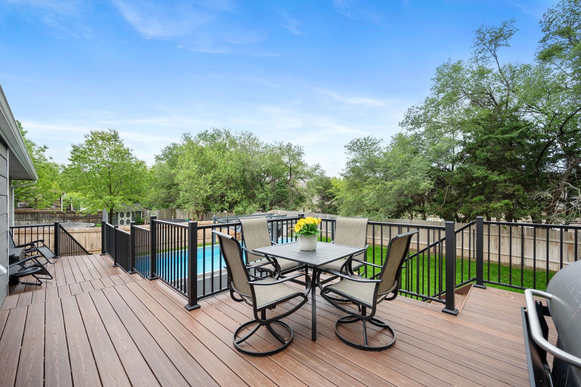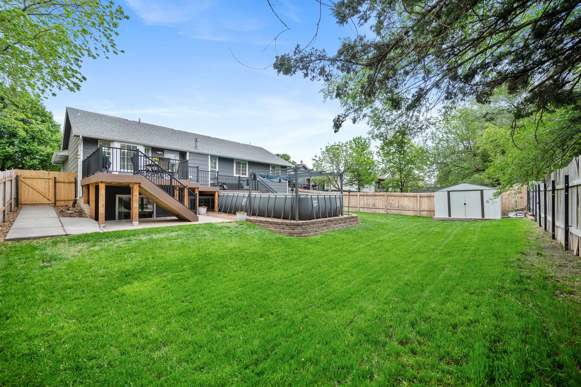Residential537 S Stoney Point
At a Glance
- Year built: 1997
- Bedrooms: 4
- Bathrooms: 3
- Half Baths: 0
- Garage Size: Attached, Opener, 2
- Area, sq ft: 2,341 sq ft
- Floors: Laminate
- Date added: Added 5 months ago
- Levels: One
Description
- Description: Welcome to 537 S Stoney Point Ct – Immaculate 4-Bedroom Ranch in a Quiet Cul-de-Sac with Modern Upgrades! This beautifully updated 4-bedroom, 3-bath home features a fully finished walk-out basement and over 2, 300 sq ft of living space. Step inside to discover brand new flooring throughout and a fresh, modern interior complemented by granite countertops, a raised eating bar, and a large pantry. The living room offers an electric fireplace, large windows, and a glass door leading to the brand-new HUGE composite deck—surrounding the above ground pool—perfect for enjoying the serene backyard view. The spacious master suite has vaulted ceilings, a walk-in closet, and a luxurious en-suite bath with dual sinks, a corner tub, and a separate shower. The walk-out basement is designed for entertaining with a brand-new custom bar, large family/rec room, view-out windows, a fourth bedroom with a walk-in closet, and an additional full bath. There's ample storage throughout the home, making it as functional as it is beautiful. The exterior features fresh paint, updated landscaping, and an above-ground pool, offering a great space to unwind or entertain. Conveniently located near shopping, dining, and everyday essentials! Schedule your showing today! Show all description
Community
- School District: Goddard School District (USD 265)
- Elementary School: Apollo
- Middle School: Eisenhower
- High School: Dwight D. Eisenhower
- Community: LEXINGTION
Rooms in Detail
- Rooms: Room type Dimensions Level Master Bedroom 16 x 15 Main Living Room 22 x 14 Main Kitchen 14 x 10 Main Dining Room 14 x 13 Main Bedroom Main
- Living Room: 2341
- Master Bedroom: Master Bdrm on Main Level, Sep. Tub/Shower/Mstr Bdrm, Two Sinks
- Laundry: Main Floor, Separate Room, 220 equipment
Listing Record
- MLS ID: SCK654781
- Status: Sold-Co-Op w/mbr
Financial
- Tax Year: 2024
Additional Details
- Basement: Finished
- Roof: Composition
- Heating: Forced Air, Natural Gas
- Cooling: Central Air, Electric
- Exterior Amenities: Guttering - ALL, Sprinkler System, Frame w/Less than 50% Mas
- Interior Amenities: Ceiling Fan(s), Walk-In Closet(s), Vaulted Ceiling(s), Window Coverings-All
- Approximate Age: 21 - 35 Years
Agent Contact
- List Office Name: Berkshire Hathaway PenFed Realty
- Listing Agent: Stephanie, Jakub
Location
- CountyOrParish: Sedgwick
- Directions: From Maple & Maize, S to Hayden, W to cul-de-sac.
