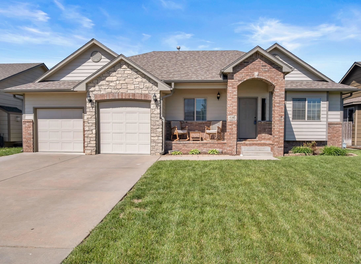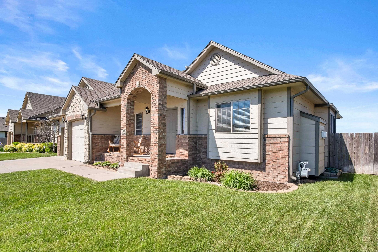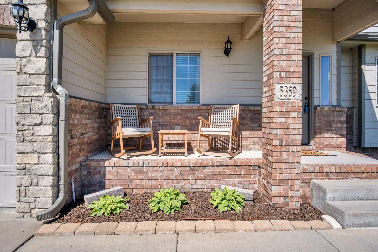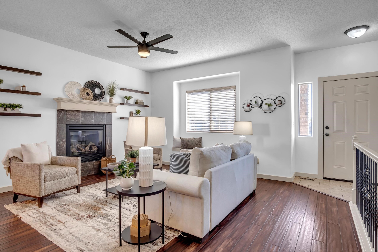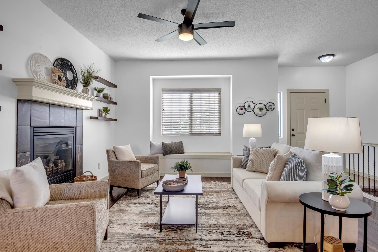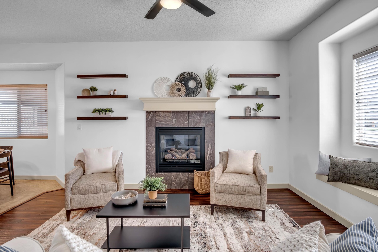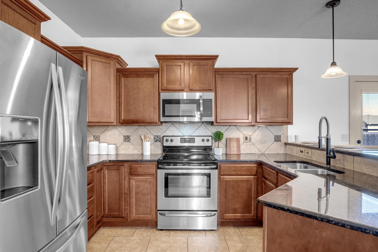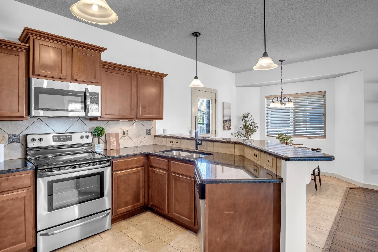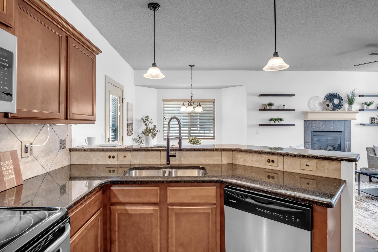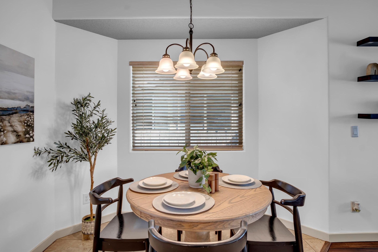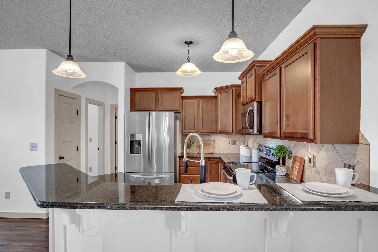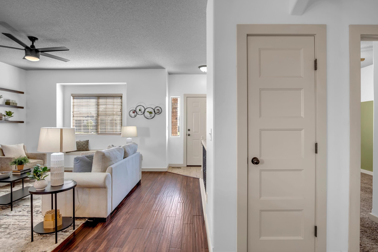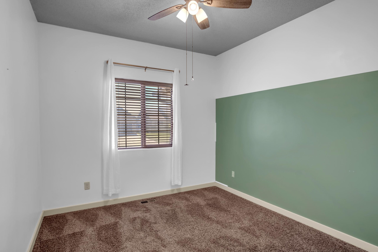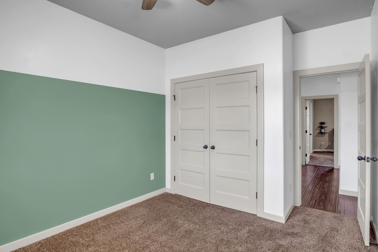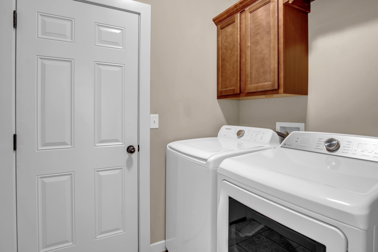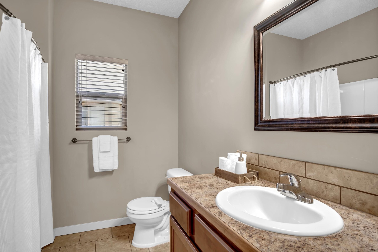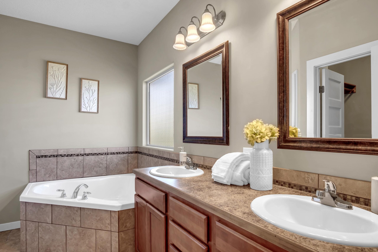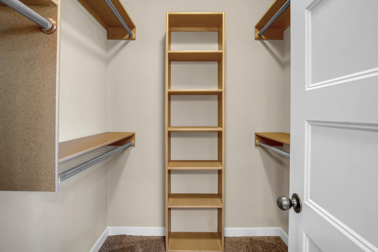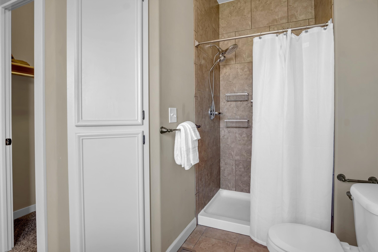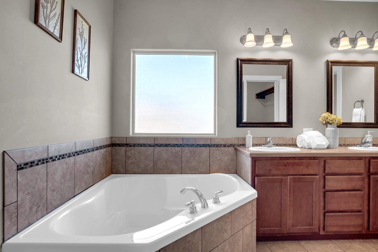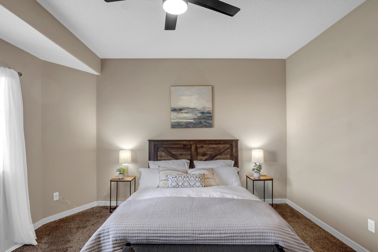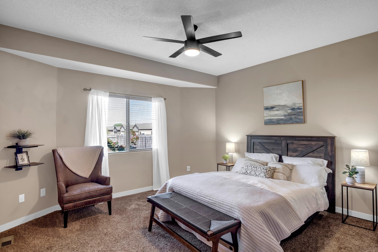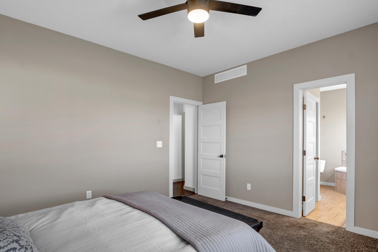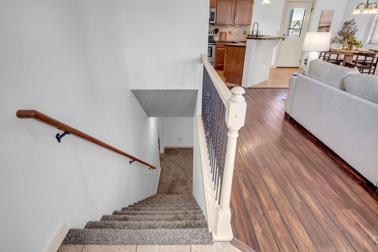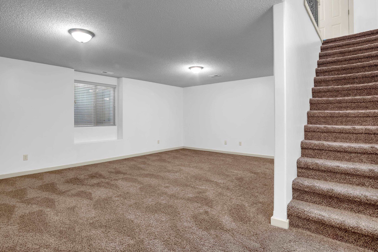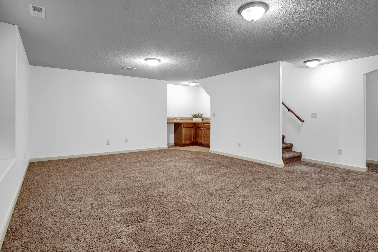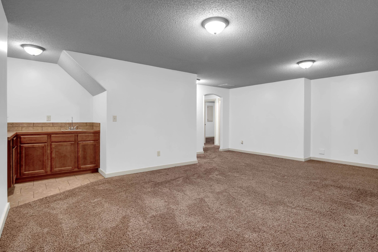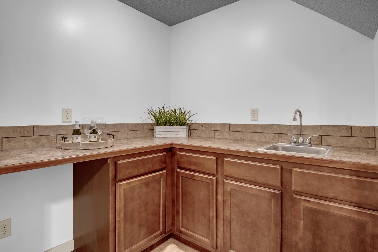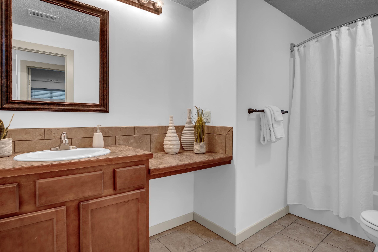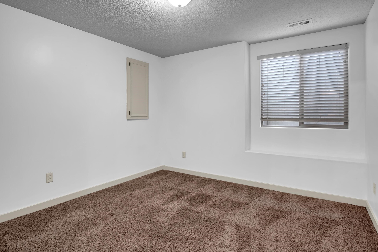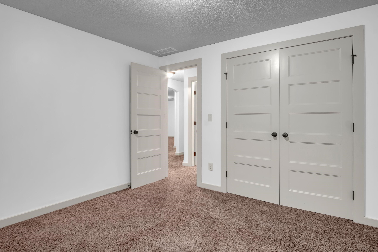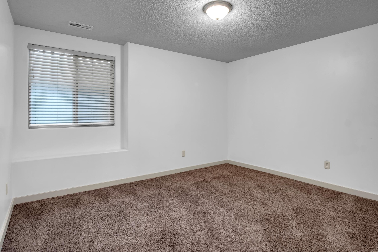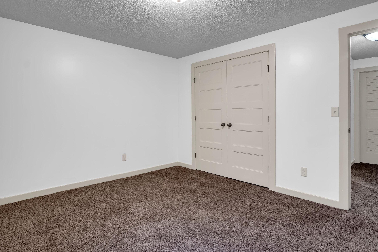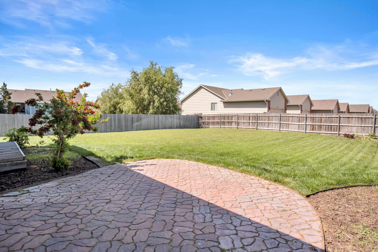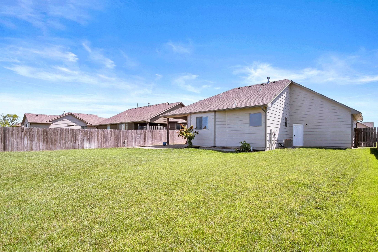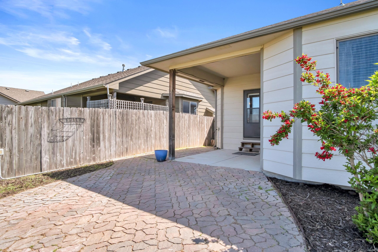Residential5359 N Rock Spring St
At a Glance
- Year built: 2014
- Bedrooms: 4
- Bathrooms: 3
- Half Baths: 0
- Garage Size: Attached, Opener, 2
- Area, sq ft: 2,238 sq ft
- Floors: Hardwood
- Date added: Added 5 months ago
- Levels: One
Description
- Description: This spacious 4-bedroom, 3-bath home combines charm, functionality, and convenience. The main level features wood floors, a cozy gas fireplace, and a window seat in the living room. Arched doorways and French doors on all closets add a stylish touch throughout. The kitchen is fully equipped with granite countertops, an eating bar, and includes all appliances. A separate main floor laundry room, complete with washer and dryer. The master suite offers a walk-in closet, double sinks, a garden tub, and an oversized tile shower. Downstairs, the finished basement provides a large rec room with a wet bar, two additional bedrooms, and a full bath—ideal for guests, hobbies, or extra living space. The curb appeal is fantastic, mixing brick and stone for the perfect aesthetic, plus a sprinkler system to keep your lawn looking great! Located just minutes from Highway 254, this home offers easy access to shopping, dining, and commuting. Show all description
Community
- School District: Wichita School District (USD 259)
- Elementary School: Isely Magnet (NH)
- Middle School: Stucky
- High School: Heights
- Community: ROCK SPRING
Rooms in Detail
- Rooms: Room type Dimensions Level Master Bedroom 13.3 x 14 Main Living Room 14'5 x 15.7 Main Kitchen 8.9 x 22'2 Main Bedroom 13'3 x 10 Main Bedroom 10'10 x 10.11 Basement Family Room 22 x 18'6 Lower Bedroom 10.11 x 12.9 Lower
- Living Room: 2238
- Master Bedroom: Master Bdrm on Main Level, Master Bedroom Bath, Sep. Tub/Shower/Mstr Bdrm, Two Sinks
- Appliances: Dishwasher, Disposal, Microwave, Refrigerator, Range, Washer, Dryer
- Laundry: Main Floor, Separate Room, 220 equipment
Listing Record
- MLS ID: SCK655102
- Status: Sold-Co-Op w/mbr
Financial
- Tax Year: 2024
Additional Details
- Basement: Finished
- Roof: Composition
- Heating: Forced Air, Natural Gas
- Cooling: Central Air, Electric
- Exterior Amenities: Guttering - ALL, Sprinkler System, Frame w/Less than 50% Mas
- Interior Amenities: Ceiling Fan(s), Walk-In Closet(s), Wet Bar, Window Coverings-Part
- Approximate Age: 11 - 20 Years
Agent Contact
- List Office Name: Berkshire Hathaway PenFed Realty
- Listing Agent: Robin, Metzler
- Agent Phone: (316) 288-9155
Location
- CountyOrParish: Sedgwick
- Directions: From 53rd and Rock Rd, east to home
