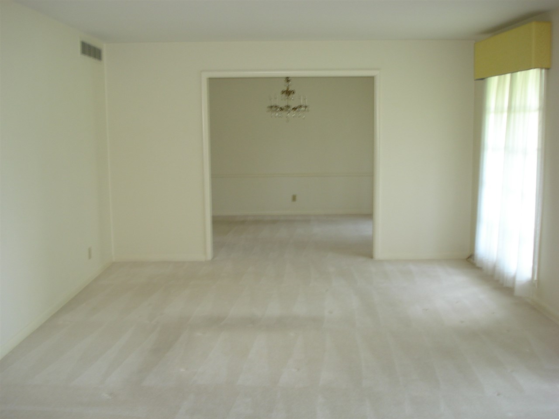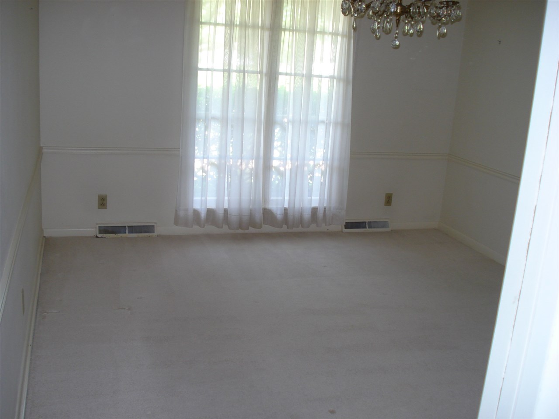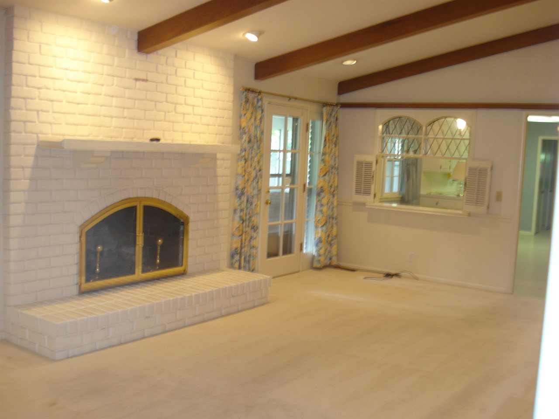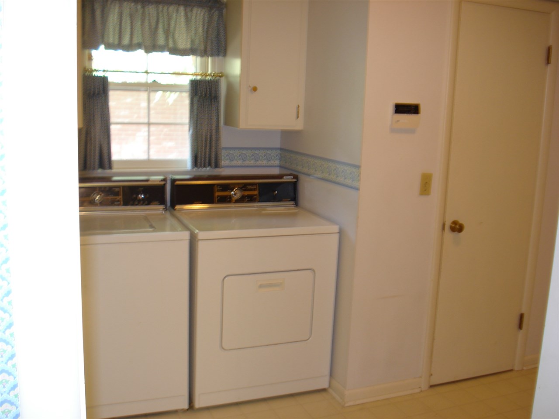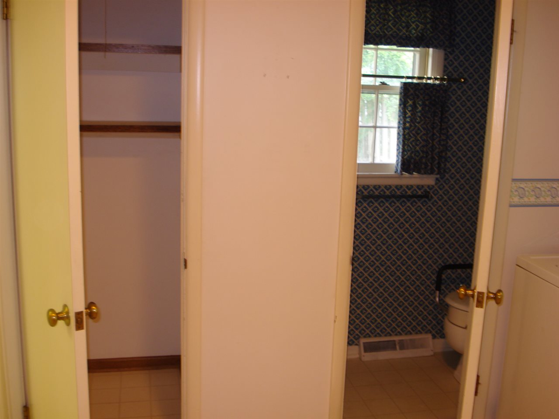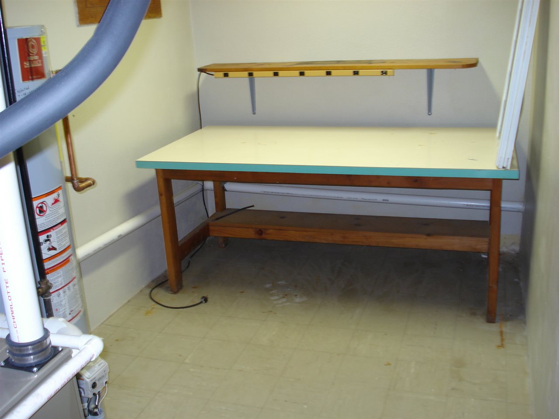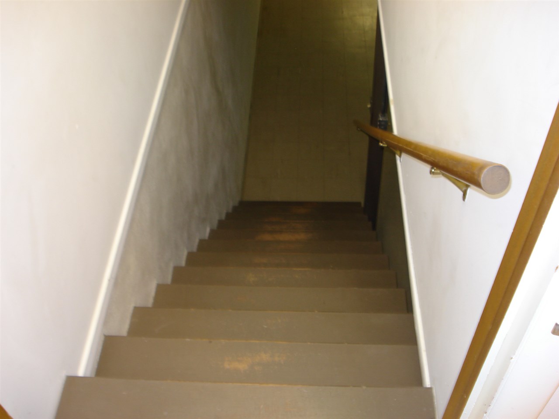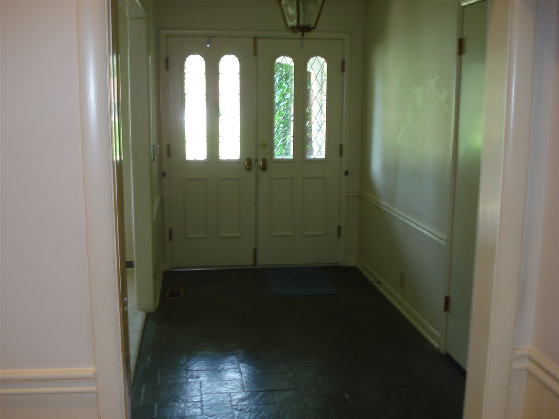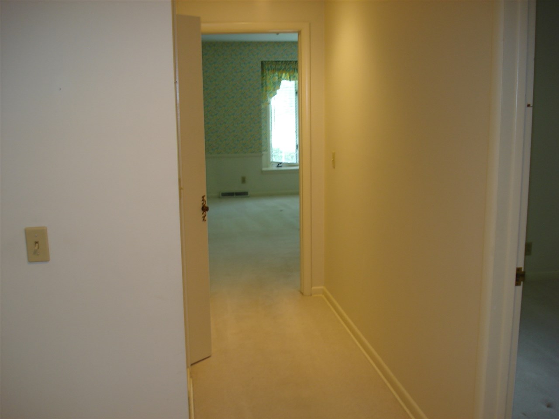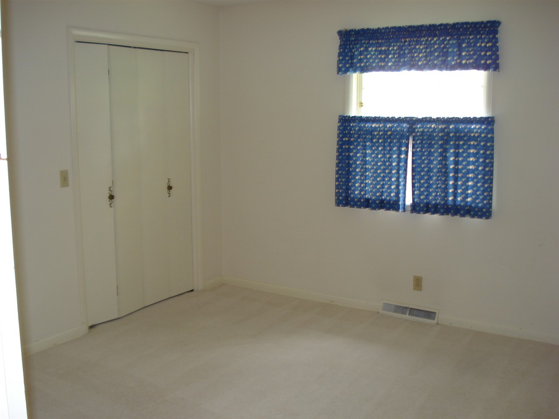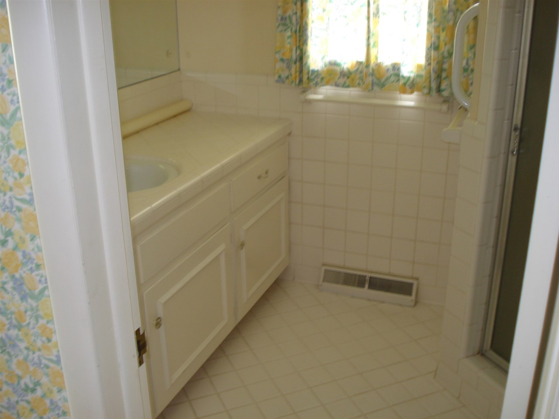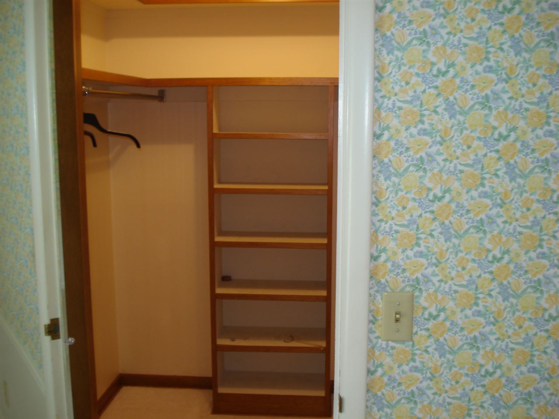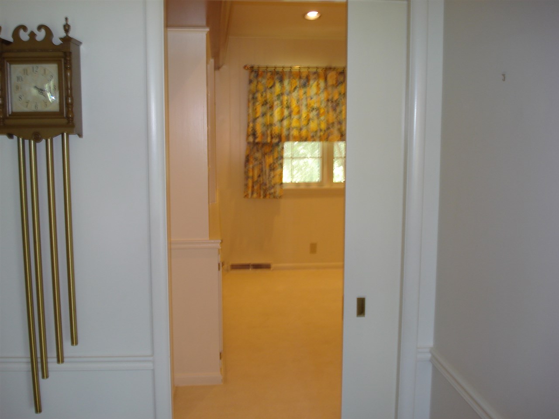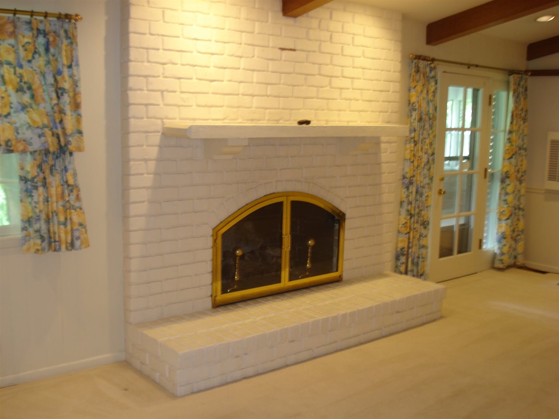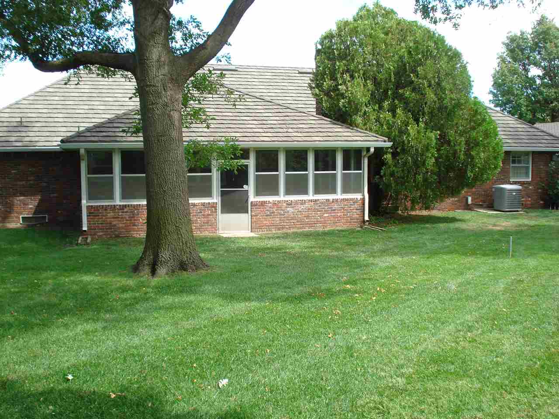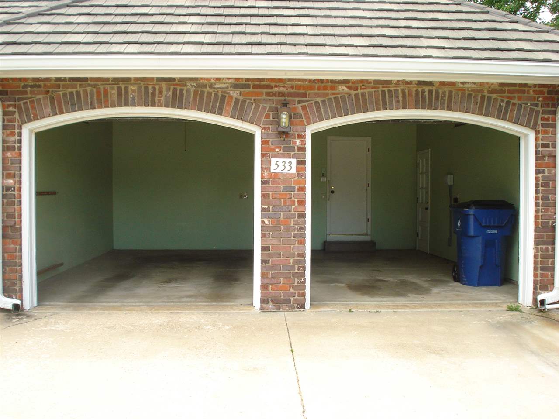Residential533 N Broadmoor Ave
At a Glance
- Year built: 1964
- Bedrooms: 3
- Bathrooms: 2
- Half Baths: 1
- Garage Size: Attached, Opener, 2
- Area, sq ft: 3,414 sq ft
- Date added: Added 1 year ago
- Levels: One
Description
- Description: Beautiful Ranch home located in Woodlawn Village. This one-owner home features 3 bedrooms, 2 1/2 baths, fully screened patio room, mature trees, lavish landscaping and sprinkler system. There are generously sized bedrooms with large closets. The master bedroom offers a bay window, a large walk-in closet and private bathroom with shower. The spacious family room provides a remote controlled gas fireplace with built-in book shelves and display hutch leading into the kitchen. The kitchen includes all appliances and built-in china hutch. The main floor laundry room includes a half-bath and pantry. Washer and Dryer are included. The roof is decorative steel with a warranty of approximately 45 years. Schedule your showing today. Show all description
Community
- School District: Wichita School District (USD 259)
- Elementary School: Price-Harris
- Middle School: Coleman
- High School: Southeast
- Community: WOODLAWN VILLAGE
Rooms in Detail
- Rooms: Room type Dimensions Level Master Bedroom 16 X 12 Main Living Room 13 X 17 Main Kitchen 8 X 12 Main Dining Room 11 X 13 Main Family Room 24 X 13 Main Bedroom 12 X 11 Main Bedroom 12 X 13 Main Bonus Room 13 X 48 Basement
- Living Room: 3414
- Master Bedroom: Master Bdrm on Main Level, Shower/Master Bedroom
- Appliances: Dishwasher, Disposal, Refrigerator, Range/Oven, Washer, Dryer
- Laundry: Main Floor, Separate Room, 220 equipment
Listing Record
- MLS ID: SCK524439
- Status: Sold-Co-Op w/mbr
Financial
- Tax Year: 2015
Additional Details
- Basement: Finished
- Roof: Metal, Other/See Remarks
- Heating: Forced Air, Gas
- Cooling: Central Air, Electric
- Exterior Amenities: Patio, Patio-Covered, Fence-Wood, Guttering - ALL, Sprinkler System, Storm Doors, Storm Windows, Frame w/More than 50% Mas
- Interior Amenities: Walk-In Closet(s), Decorative Fireplace, Fireplace Doors/Screens, Hardwood Floors, Security System, Vaulted Ceiling, All Window Coverings
- Approximate Age: 51 - 80 Years
Agent Contact
- List Office Name: Golden Inc, REALTORS
Location
- CountyOrParish: Sedgwick
- Directions: From Central and Rock, go West on Central 2 blocks. Turn right on Broadmoor Ave. Broadmoor Ave. is on the West side of the creek.

