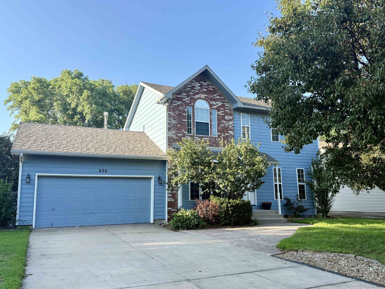
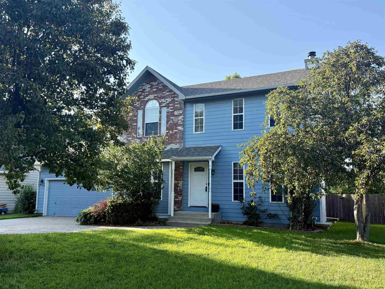
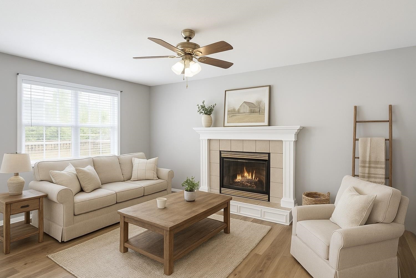
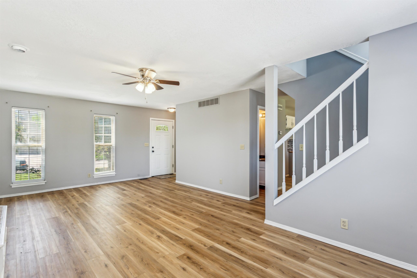
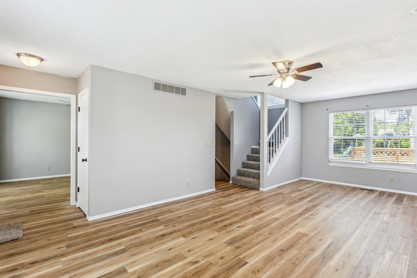
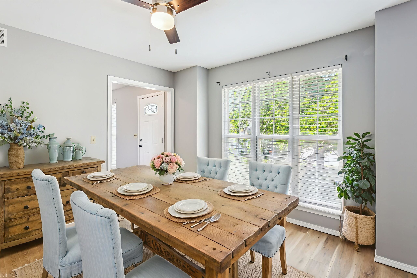
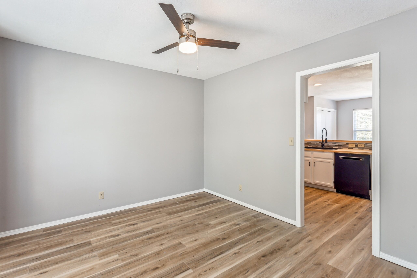
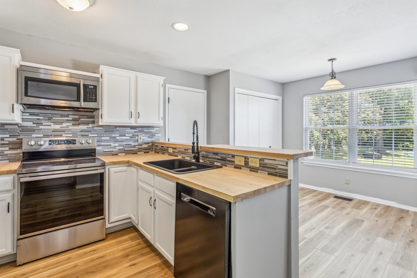
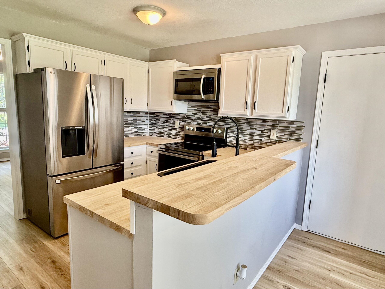
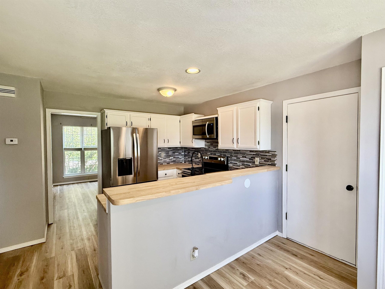
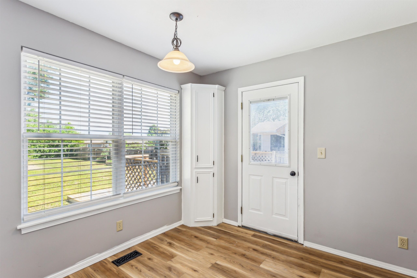
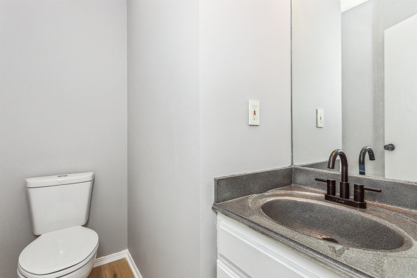
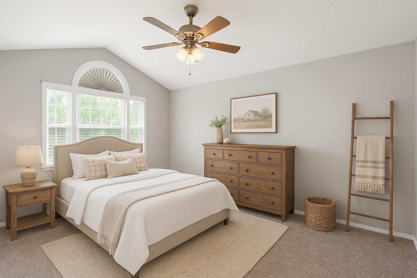
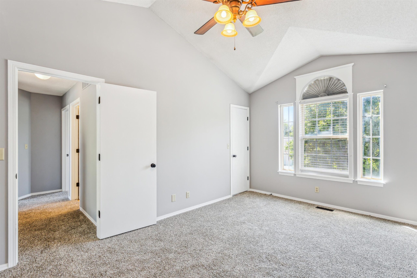
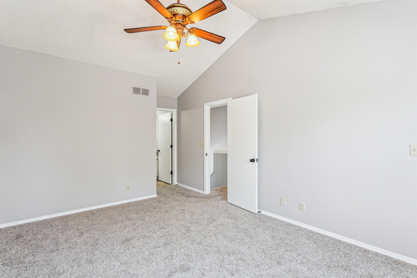
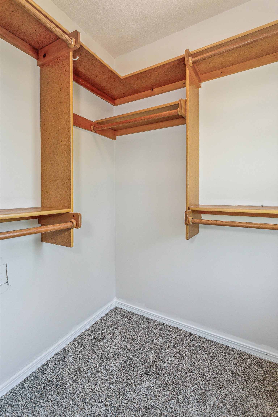
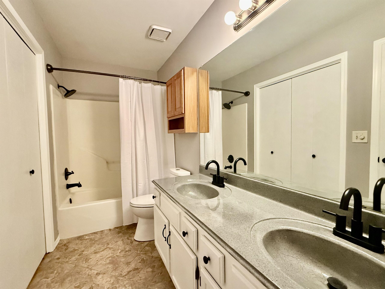
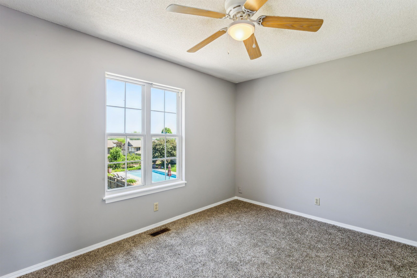
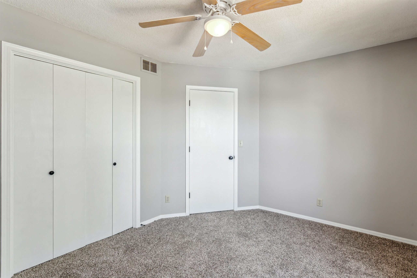
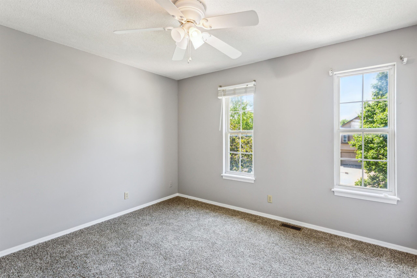
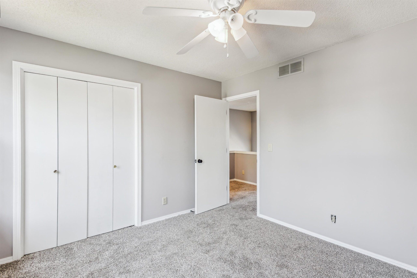
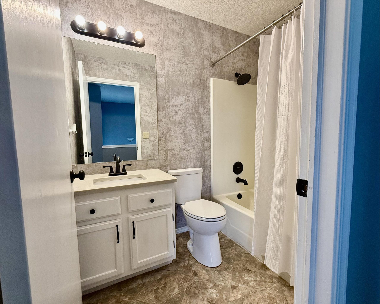
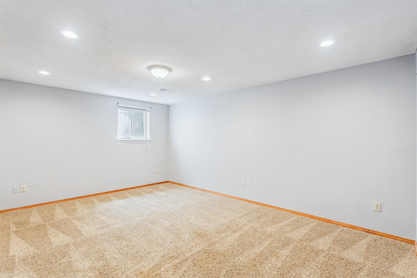
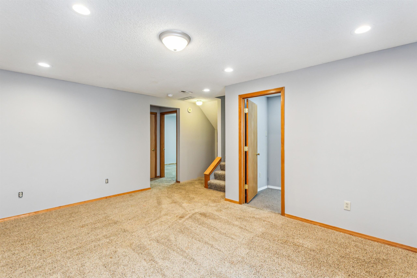
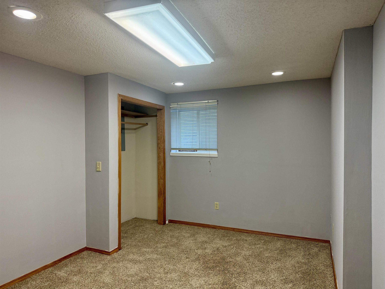
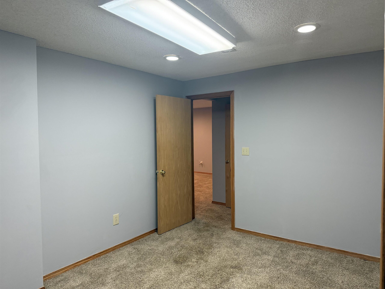
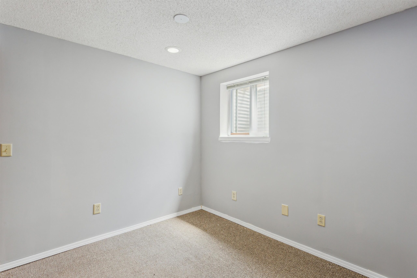
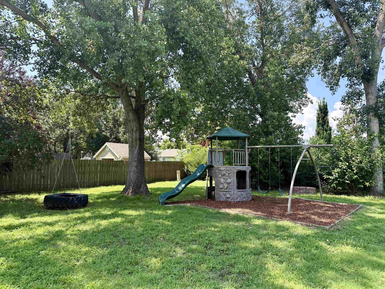
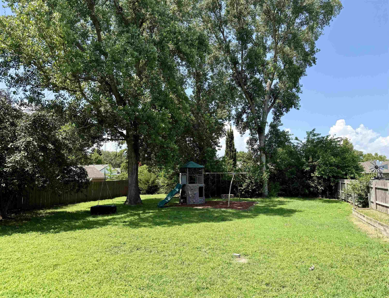
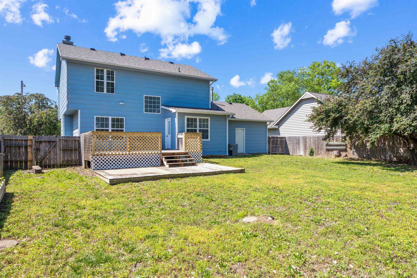
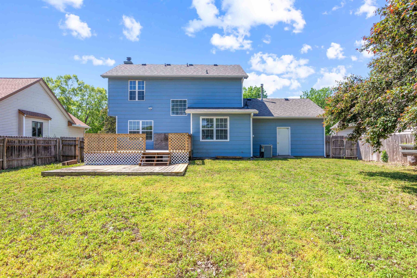
At a Glance
- Year built: 1992
- Bedrooms: 5
- Bathrooms: 2
- Half Baths: 1
- Garage Size: Attached, Opener, 2
- Area, sq ft: 2,931 sq ft
- Date added: Added 5 months ago
- Levels: Two
Description
- Description: Welcome to this beautiful home in the desirable Maize school district! With tasteful updates throughout, there's no need to do anything but move in! When you step inside you'll find a spacious living area with plenty of natural light, a formal dining room and a tastefully remodeled kitchen that includes new stainless appliances, a large pantry that can be converted back to a main floor laundry room, butcher block counters and an additional eating space. The main floor also features new luxury vinyl flooring and a fireplace in the living room. Upstairs you'll love the large master bedroom with walk in closet, ensuite bathroom with double vanity and an additional closet for extra storage. Two more bedrooms and another full bathroom finish out the upper level. Downstairs, enjoy a cozy family room, and two more bedrooms. This home sits on a large lot with a fully fenced backyard giving you room to play, garden and let the pets run! Heritage 50 year roof installed in 2020. With a sprinkler system and irrigation well, yard work will be a breeze. Come check it out today! Show all description
Community
- School District: Maize School District (USD 266)
- Elementary School: Maize USD266
- Middle School: Maize
- High School: Maize
- Community: CARRIAGE CROSSING
Rooms in Detail
- Rooms: Room type Dimensions Level Master Bedroom 15.10 x 11.4 Upper Living Room 23.3 x 13.8 Main Kitchen 11.4 x 10.6 Main Dining Room 11.10 x 11.4 Main 10 x 12.11 Upper 11.10 x 10.8 Upper Family Room 12.3 x 16.11 Basement 10.5 x 13.9 Basement 9.2 x 10 Basement
- Living Room: 2931
- Master Bedroom: Tub/Shower/Master Bdrm, Two Sinks
- Appliances: Dishwasher, Disposal, Microwave, Refrigerator, Range
- Laundry: In Basement, Main Floor
Listing Record
- MLS ID: SCK655599
- Status: Active
Financial
- Tax Year: 2024
Additional Details
- Basement: Finished
- Roof: Composition
- Heating: Forced Air, Natural Gas
- Cooling: Central Air
- Exterior Amenities: Sprinkler System, Frame w/Less than 50% Mas
- Interior Amenities: Ceiling Fan(s), Walk-In Closet(s)
- Approximate Age: 21 - 35 Years
Agent Contact
- List Office Name: RE/MAX Premier
- Listing Agent: Julie, Eddy
Location
- CountyOrParish: Sedgwick
- Directions: From 45th St N and Maize Rd, go north to Conestoga and then turn east to address.