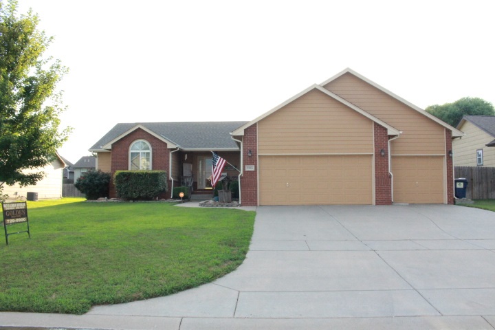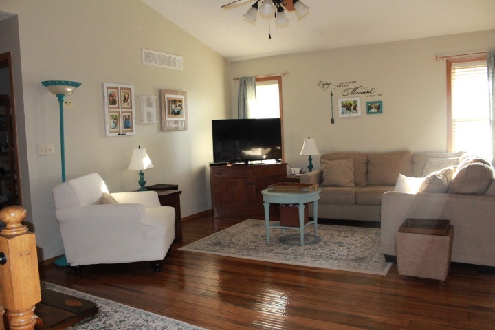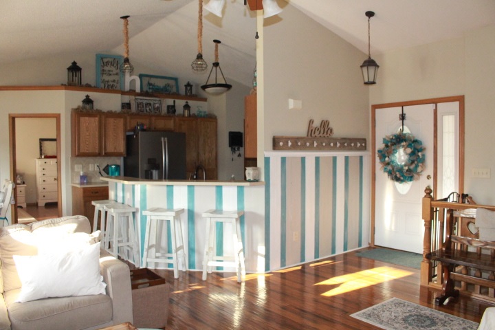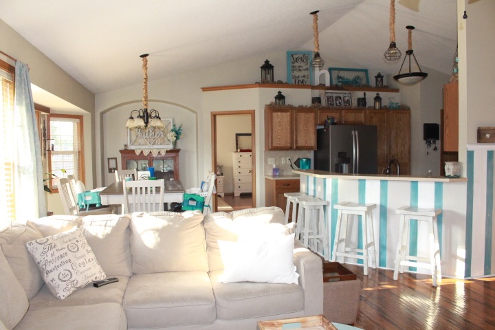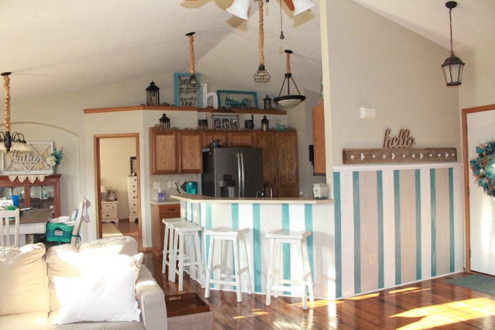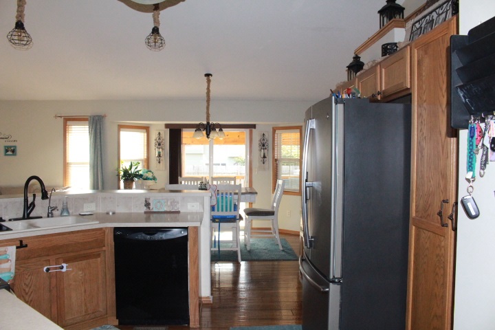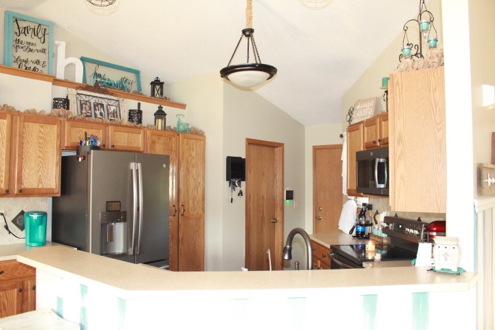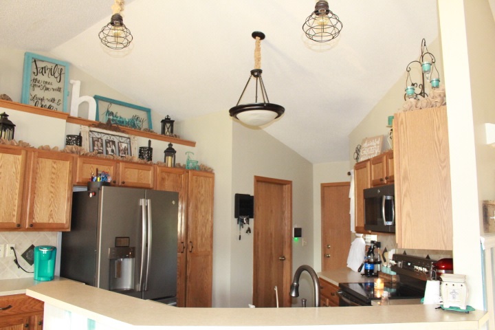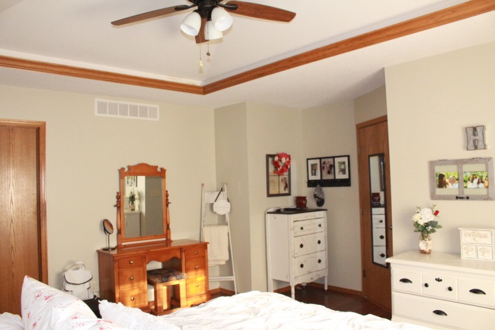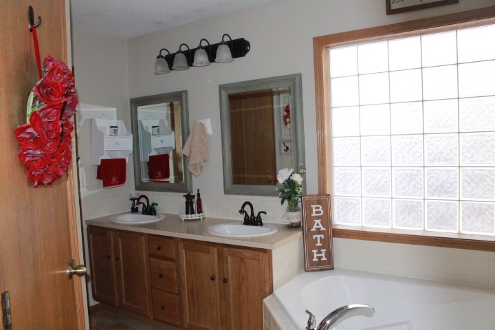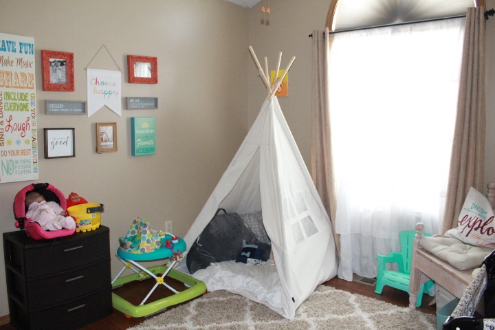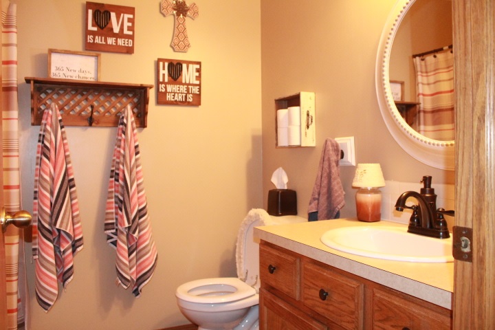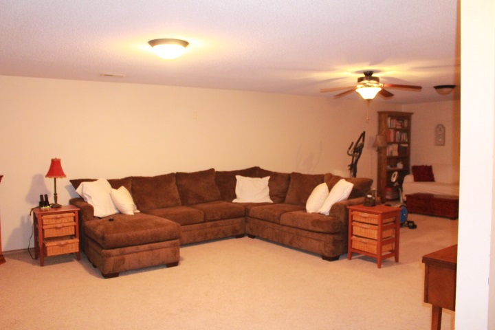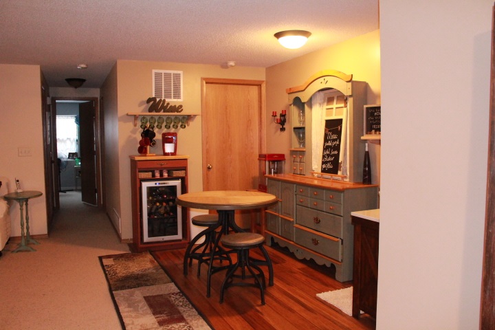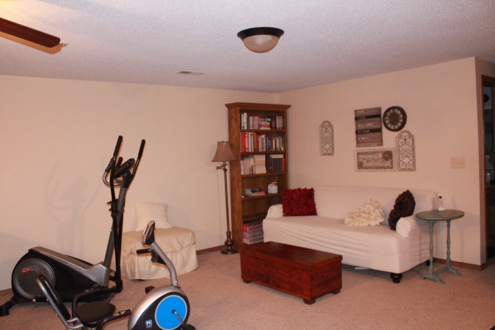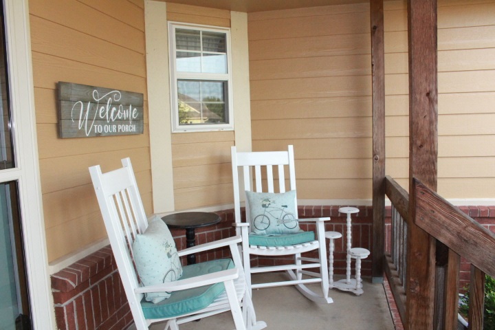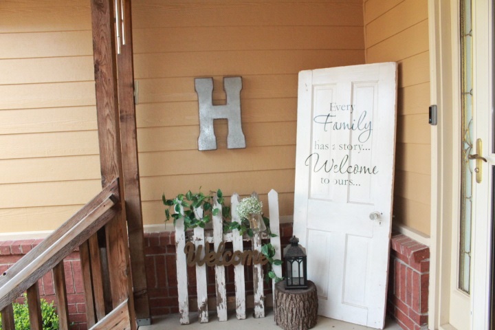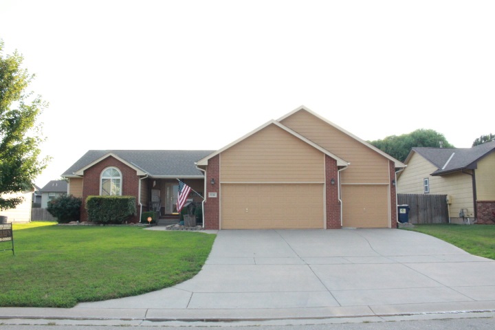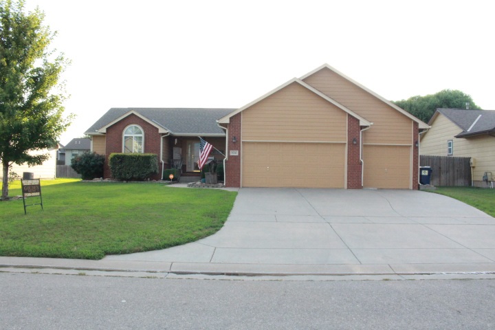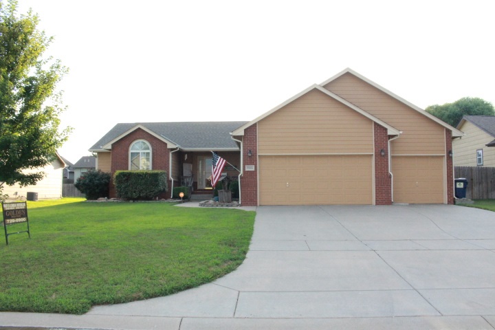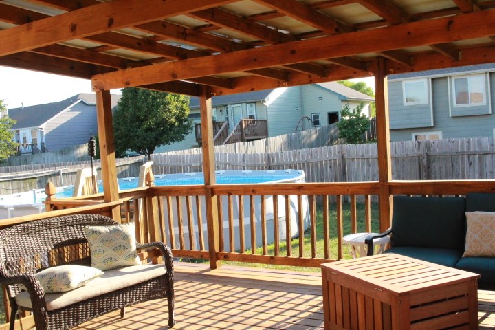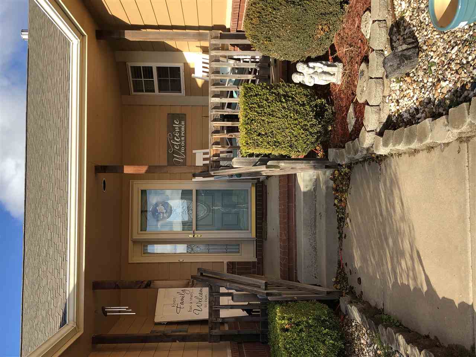Residential5246 W 44th CT S
At a Glance
- Year built: 2006
- Bedrooms: 5
- Bathrooms: 3
- Half Baths: 0
- Garage Size: Attached, 3
- Area, sq ft: 2,832 sq ft
- Date added: Added 1 year ago
- Levels: One
Description
- Description: Great opportunity to own this 5 bedroom, 3 bath, 3 car garage home. The things you will love about this home are the solid bamboo wood floors, covered wood deck, privacy fenced yard, finished basement, fresh paint inside and out, and lots of updating throughout this well maintained home. The kitchen has oak cabinets and a hidden pantry for lots of additional storage. For the do it yourself enthusiast there is 220 wiring in the garage. There are so many little detail extras that you will notice throughout the house. The moment you step through the door you will immediately feel at home. Show all description
Community
- School District: Haysville School District (USD 261)
- Elementary School: Oatville
- Middle School: Haysville West
- High School: Campus
- Community: GRAYS
Rooms in Detail
- Rooms: Room type Dimensions Level Master Bedroom 15.0x15.0 Main Living Room 21x16 Main Kitchen 15.8x10 Main Dining Room 12x12.5 Main Bedroom 12x10 Main Bedroom 12x10 Main Bedroom 11x11 Basement Bedroom 13x10.5 Basement Family Room 31x20 Basement
- Living Room: 2832
- Master Bedroom: Split Bedroom Plan, Master Bedroom Bath, Sep. Tub/Shower/Mstr Bdrm, Two Sinks
- Appliances: Dishwasher, Disposal, Microwave, Range/Oven
- Laundry: Main Floor, Separate Room, 220 equipment
Listing Record
- MLS ID: SCK570365
- Status: Sold-Co-Op w/mbr
Financial
- Tax Year: 2018
Additional Details
- Basement: Finished
- Roof: Composition
- Heating: Forced Air, Electric
- Cooling: Central Air, Electric
- Exterior Amenities: Covered Deck, Fence-Wood, Guttering - ALL, Sprinkler System, Storage Building, Storm Doors, Storm Windows, Frame w/More than 50% Mas
- Interior Amenities: Ceiling Fan(s), Walk-In Closet(s)
- Approximate Age: 11 - 20 Years
Agent Contact
- List Office Name: Golden Inc, REALTORS
Location
- CountyOrParish: Sedgwick
- Directions: MACCARTHUR AND HOOVER SOUTH ON HOOVER TO 44TH AND EAST 2ND CT NORTH TO ADDRESS
