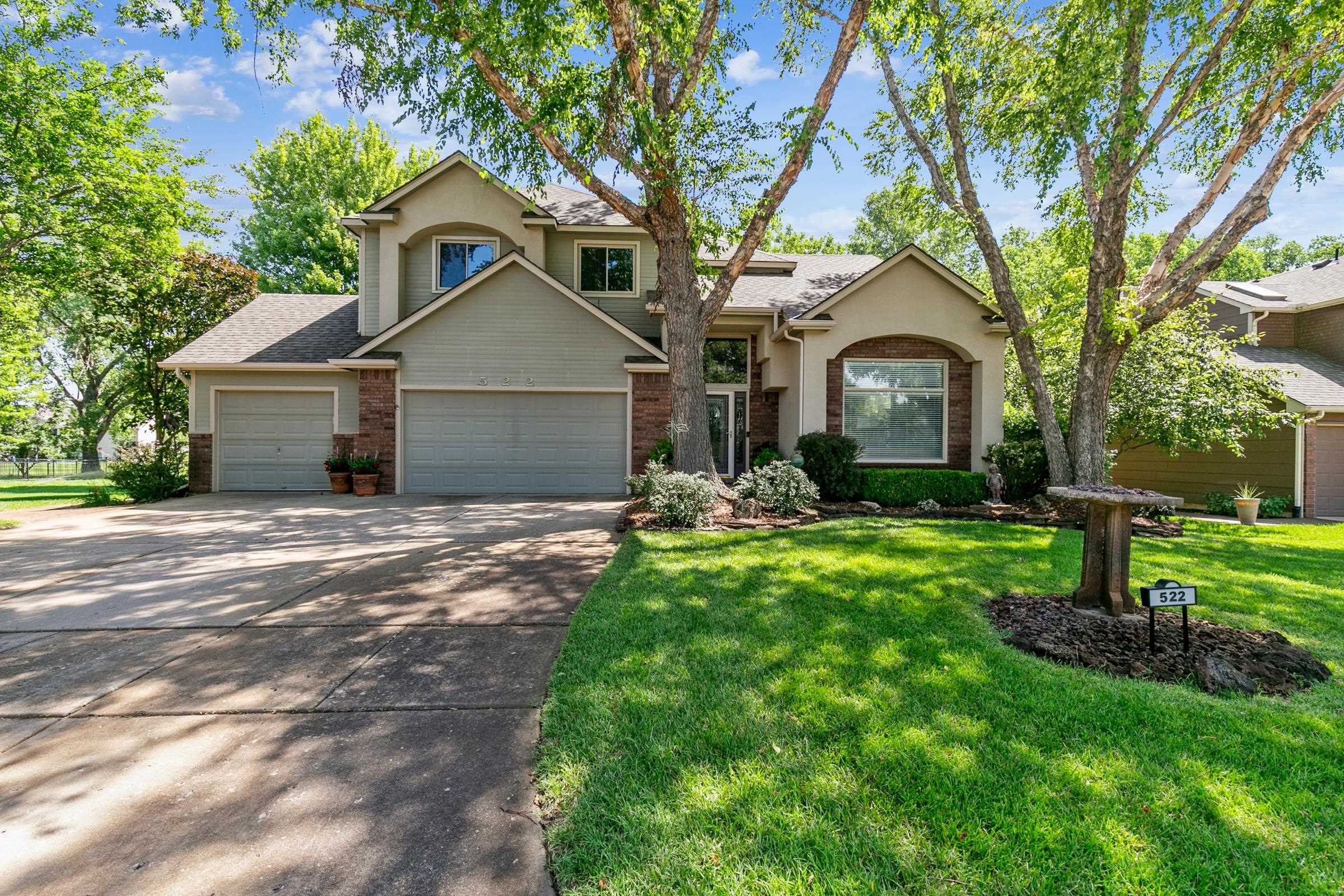Residential522 N Bay Country St
At a Glance
- Year built: 1995
- Bedrooms: 5
- Bathrooms: 3
- Half Baths: 0
- Garage Size: Attached, Oversized, 3
- Area, sq ft: 3,566 sq ft
- Floors: Hardwood, Smoke Detector(s)
- Date added: Added 5 months ago
- Levels: Two
Description
- Description: WELCOME TO YOUR DREAM HOME- A PERFECT BLEND OF COMFORT, CRAFTSMANSHIP, AND OUTDOOR SERENITY Step into this beautifully crafted two-story home offering approximately 3, 566 square feet of thoughtfully designed living space. With three distinct levels of entertainment areas, this home is perfect for both everyday family living and memorable gatherings. The main level features warm, inviting living spaces and a seamless flow that is ideal for entertaining. Upstairs, you'll find generously sized bedrooms and a private retreat for rest and relaxation. The lower level offers a versatile space - perfect for a game room, media lounge, or home gym - extending the home's incredible livability with another bedroom and bath. Outdoors, you'll be captivated by multiple sitting areas surrounded by mature landscaping and peaceful views. Whether sipping your morning coffee on the patio, unwinding with a beverage in the evening, or relaxing near the tranquil backyard pond, every corner of this property invites serenity and connection. A spacious three-car garage, beautiful craftsmanship throughout, and timeless finishes complete this truly special home. Don't miss the opportunity to own this exceptional property where comfort, style, and nature come together in perfect harmony. Show all description
Community
- School District: Goddard School District (USD 265)
- Elementary School: Apollo
- Middle School: Dwight D. Eisenhower
- High School: Dwight D. Eisenhower
- Community: BAY COUNTRY
Rooms in Detail
- Rooms: Room type Dimensions Level Master Bedroom 23 x 16 Upper Living Room 13 x 12 Lower Kitchen 19 x 10 Main Bedroom 10 x 11 Upper Bedroom 10 x 11 Upper Bedroom 10 x 12 Basement Office 8 x 10 Main Family Room 22 x 14 Main Recreation Room 28 x 18 Basement
- Living Room: 3566
- Master Bedroom: Master Bdrm on Sep. Floor, Master Bedroom Bath, Sep. Tub/Shower/Mstr Bdrm, Two Sinks, Granite Counters, Jetted Tub, Water Closet
- Appliances: Dishwasher, Disposal, Microwave, Range, Smoke Detector
- Laundry: Main Floor, Separate Room, 220 equipment
Listing Record
- MLS ID: SCK657975
- Status: Sold-Co-Op w/mbr
Financial
- Tax Year: 2024
Additional Details
- Basement: Finished
- Roof: Composition
- Heating: Forced Air, Fireplace(s), Natural Gas, Radiant Floor
- Cooling: Central Air, Gas
- Exterior Amenities: Frame w/Less than 50% Mas
- Interior Amenities: Ceiling Fan(s), Walk-In Closet(s), Vaulted Ceiling(s), Window Coverings-All, Smoke Detector(s)
- Approximate Age: 21 - 35 Years
Agent Contact
- List Office Name: PB Realty
- Listing Agent: Sandra, Poston
Location
- CountyOrParish: Sedgwick
- Directions: 119th Street and Central west to Bay Country south to 522



































