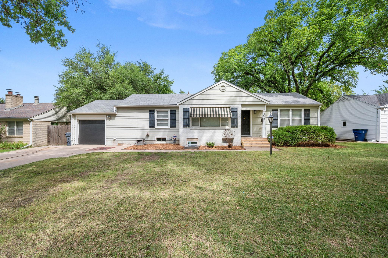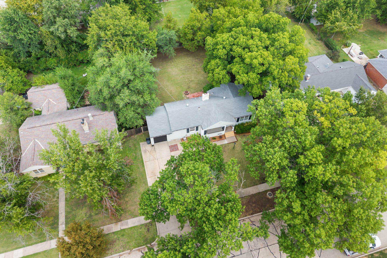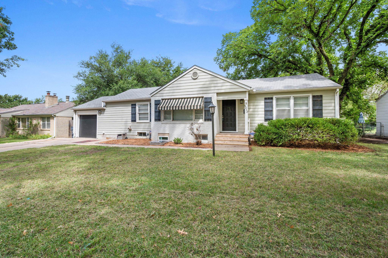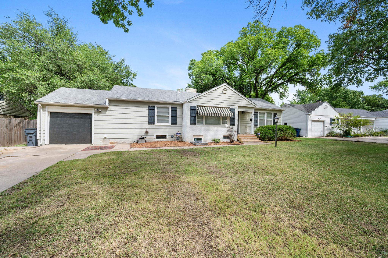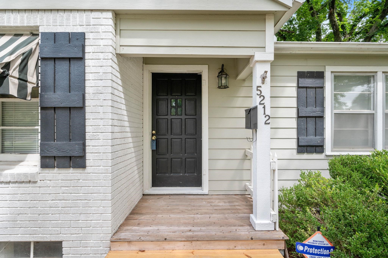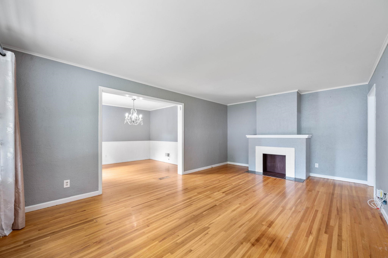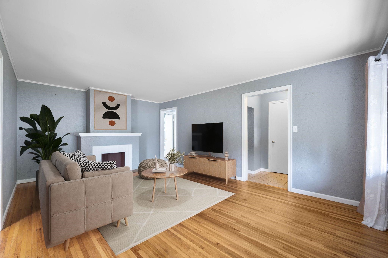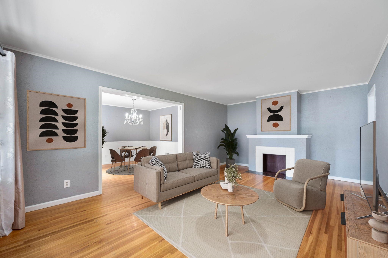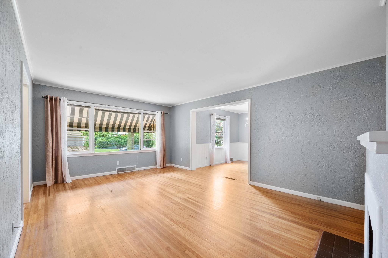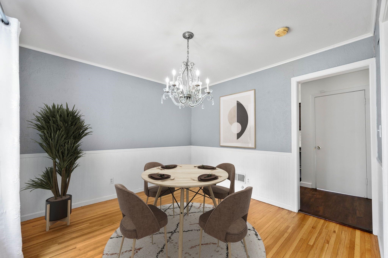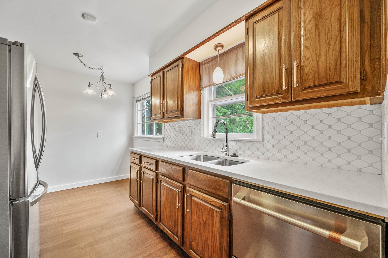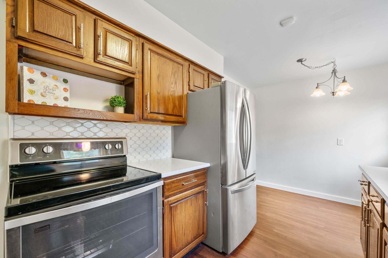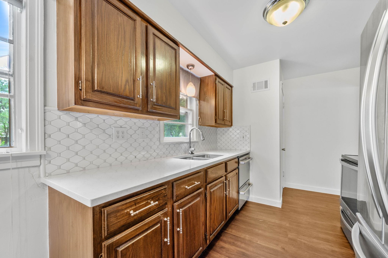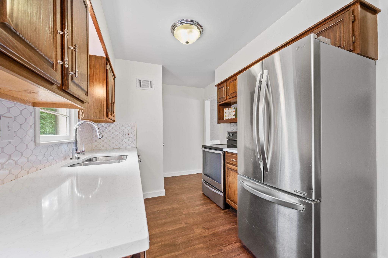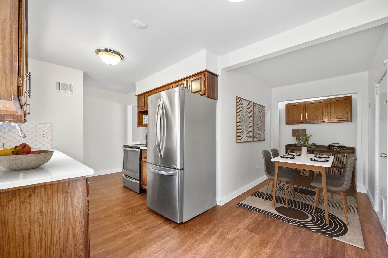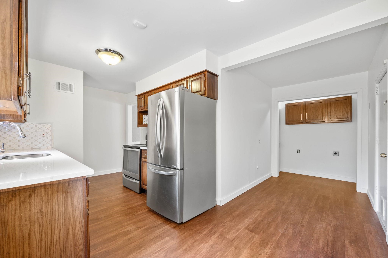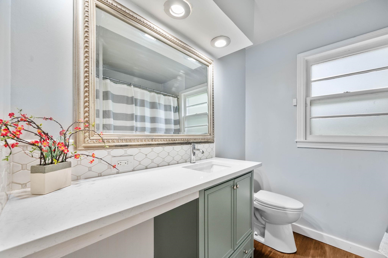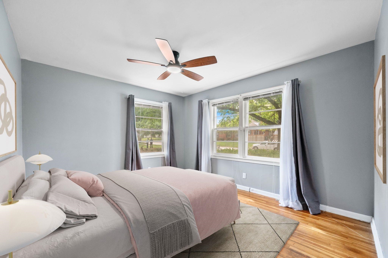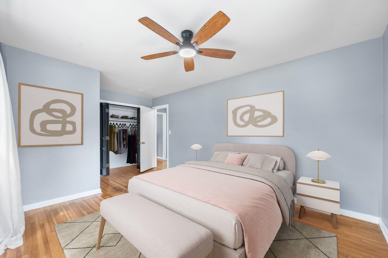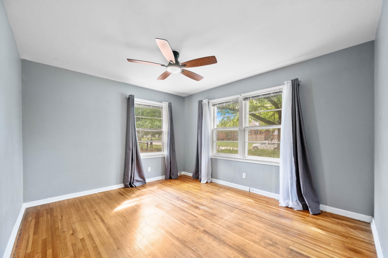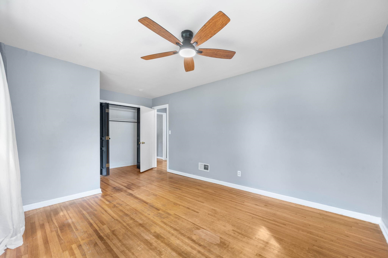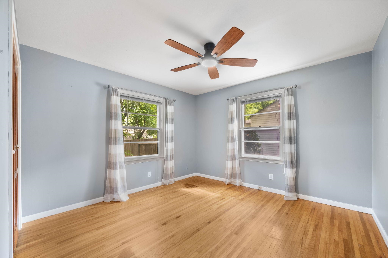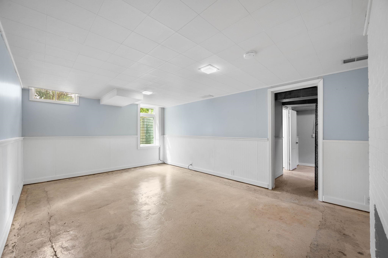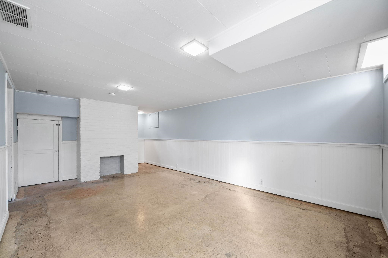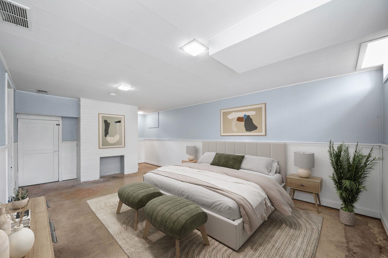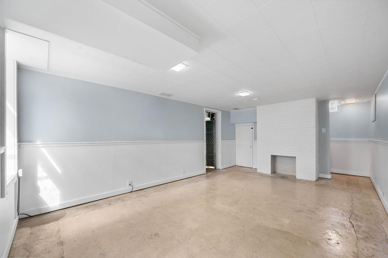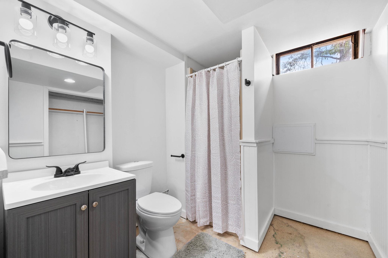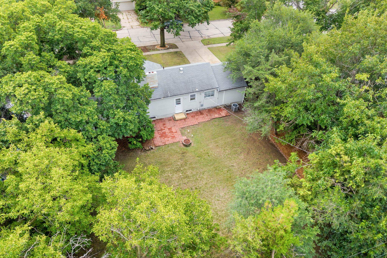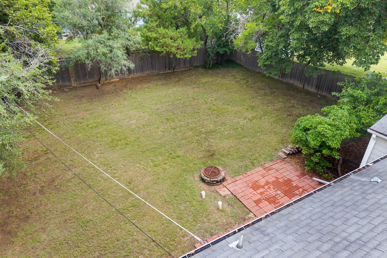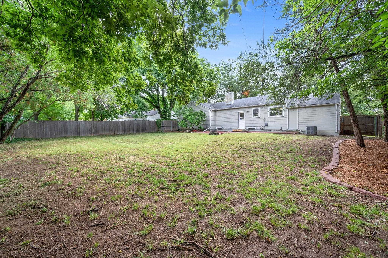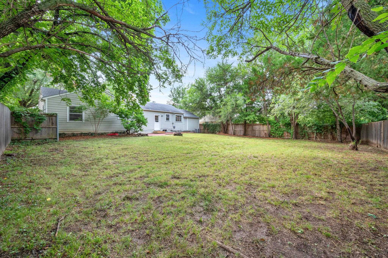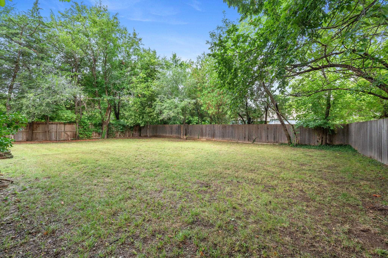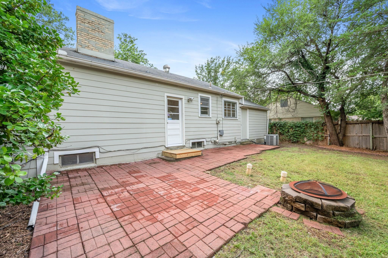Residential5212 E 3rd
At a Glance
- Year built: 1948
- Bedrooms: 3
- Bathrooms: 2
- Half Baths: 0
- Garage Size: Attached, Opener, 1
- Area, sq ft: 1,553 sq ft
- Floors: Hardwood
- Date added: Added 3 months ago
- Levels: One
Description
- Description: Welcome Home to 5212 E. 3rd Street! This charming ranch blends character and updates with timeless style. Step inside to discover gleaming hardwood floors, oversized windows that flood the home with natural light, and a cozy living room featuring a decorative tile-surround fireplace and neutral décor. Both formal and casual dining areas offer wonderful spaces to gather, while the updated kitchen boasts quartz countertops, luxury vinyl flooring, stylish tile backsplash, a two-drawer Café dishwasher, microwave nook, and plenty of cabinet space. Conveniently located on the main floor, the laundry room includes extra cabinetry for storage. The main level also features two generously sized bedrooms and a full bath. Downstairs, the finished basement expands your living space with a large bedroom with daylight window, a full bath, and excellent storage. Outdoors, enjoy relaxing on the patio overlooking the spacious, fully fenced backyard—perfect for pets, play, or entertaining. A true must-see, this home combines warmth, functionality, and an unbeatable location! Show all description
Community
- School District: Wichita School District (USD 259)
- Elementary School: Hyde
- Middle School: Robinson
- High School: East
- Community: CROWN HEIGHTS
Rooms in Detail
- Rooms: Room type Dimensions Level Master Bedroom 17 x 11 Main Living Room 19 x 13 Main Kitchen 9 x 8 Main Dining Room 11 x 11 Basement Dining Room 16 x 6 (Informal) Main Bedroom 12 x 11 Main Bedroom 19 x 12 Basement
- Living Room: 1553
- Appliances: Dishwasher, Refrigerator, Range, Washer, Dryer
- Laundry: Main Floor
Listing Record
- MLS ID: SCK661162
- Status: Sold-Co-Op w/mbr
Financial
- Tax Year: 2024
Additional Details
- Basement: Finished
- Roof: Composition
- Heating: Forced Air, Natural Gas
- Cooling: Attic Fan, Central Air, Electric
- Exterior Amenities: Guttering - ALL, Frame w/Less than 50% Mas, Brick
- Interior Amenities: Ceiling Fan(s)
- Approximate Age: 51 - 80 Years
Agent Contact
- List Office Name: Reece Nichols South Central Kansas
- Listing Agent: Cynthia, Carnahan
- Agent Phone: (316) 393-3034
Location
- CountyOrParish: Sedgwick
- Directions: Central & Edgemoor, S. to 3rd St, W. to home.
