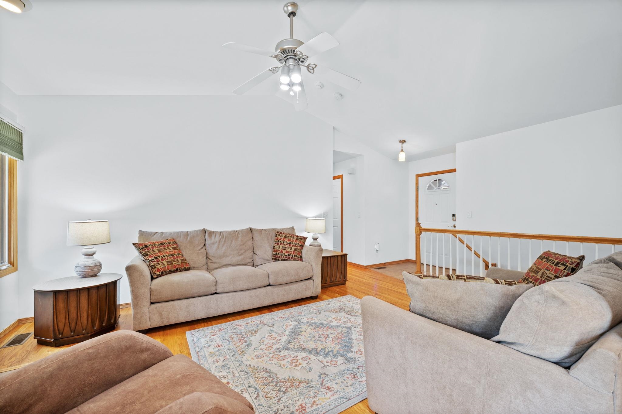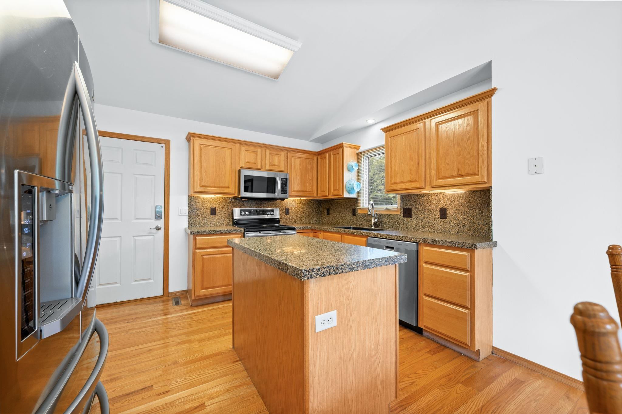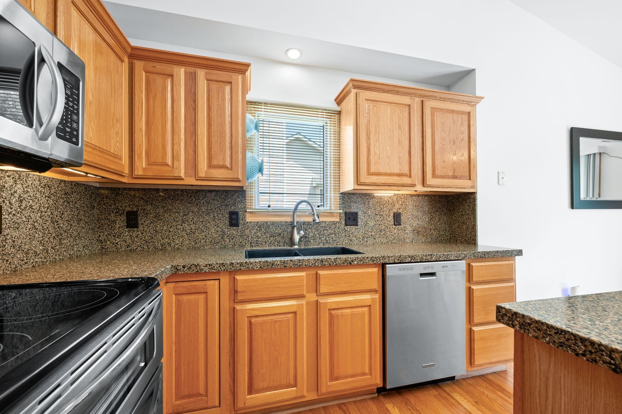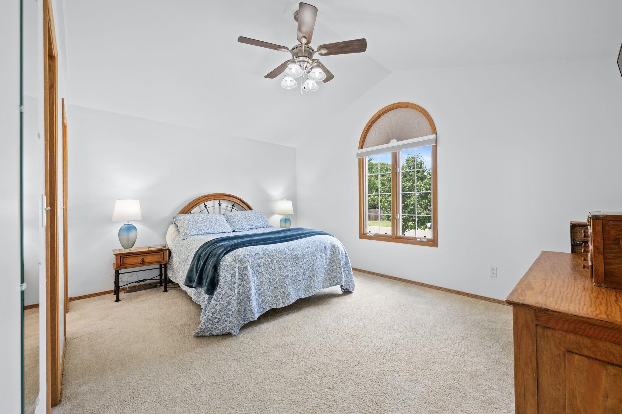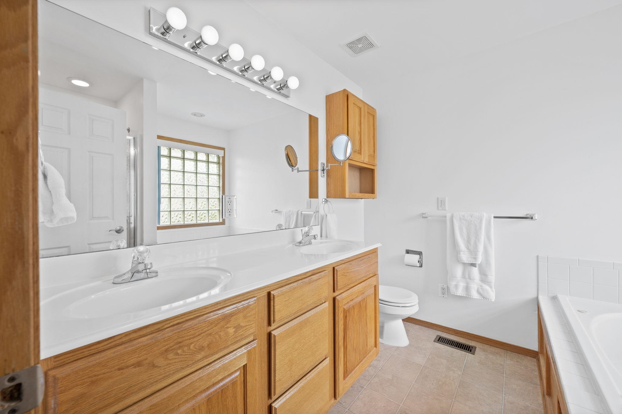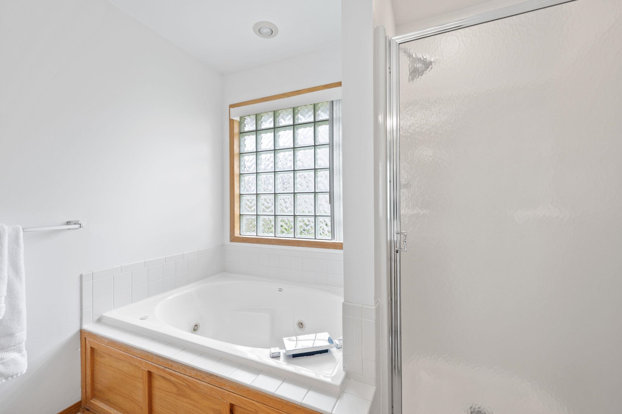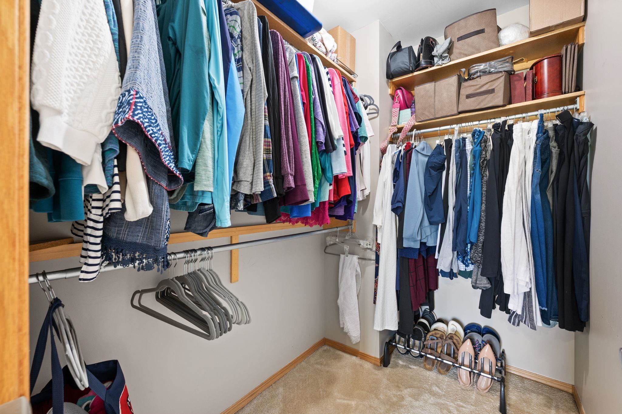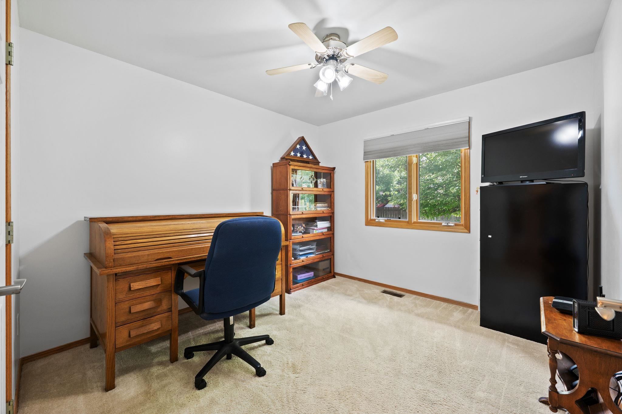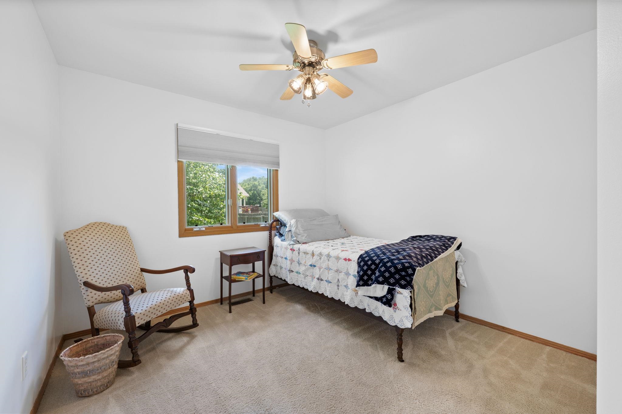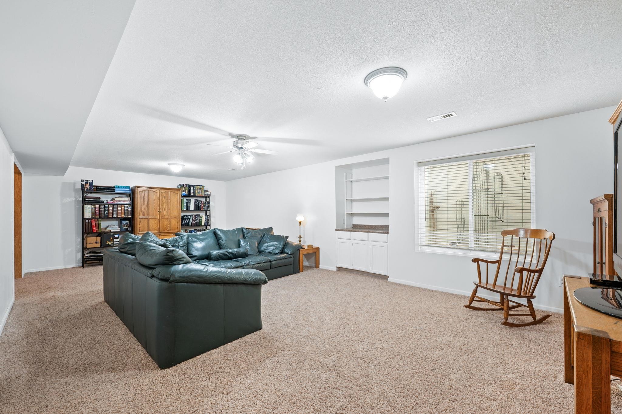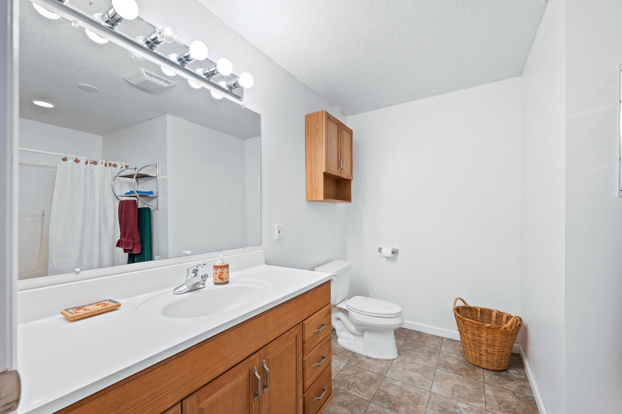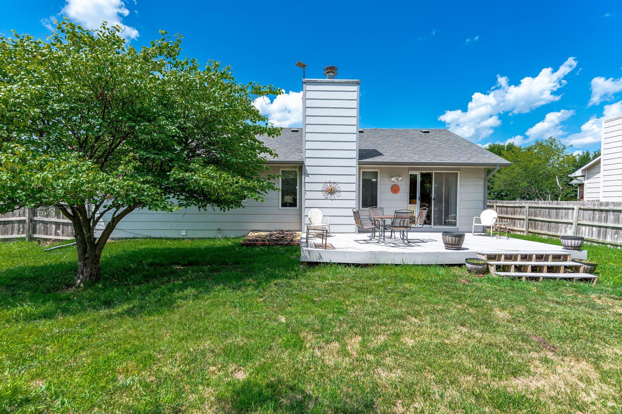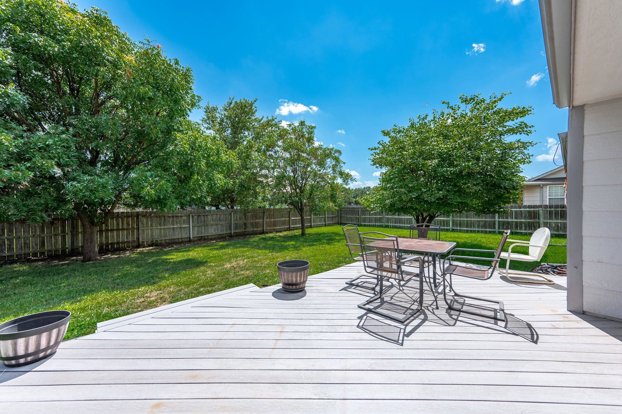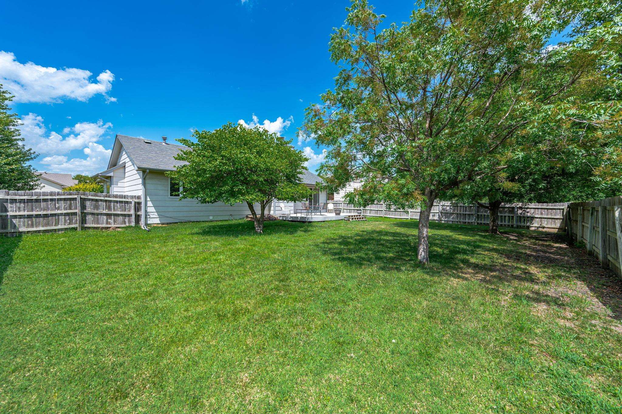At a Glance
- Year built: 2001
- Bedrooms: 4
- Bathrooms: 3
- Half Baths: 0
- Garage Size: Attached, 2
- Area, sq ft: 2,120 sq ft
- Date added: Added 2 months ago
- Levels: One
Description
- Description: Discover the perfect blend of city convenience and small-town charm in this well-maintained 4-bedroom, 3-bath home in Bel Aire. Recent updates include fresh interior paint and a 2-year-old HVAC system, offering peace of mind for years to come. Step inside to find a cozy fireplace and hardwood floors that flow throughout the main living and kitchen areas. The kitchen is both functional and stylish, featuring stainless steel appliances (all included), an island for extra prep space, solid surface countertops, under-cabinet lighting, and a spacious pantry. The main floor primary suite offers a walk-in closet and an en-suite bath with double sinks, a separate tub, and a shower. Two additional bedrooms and a full bathroom complete the main level. Downstairs, enjoy a large rec room - perfect for entertaining or relaxing - as well as a fourth bedroom and full bathroom. The unfinished utility room includes ample laundry space, plus a washer and dryer that stay with the home. Outside, you’ll find a composite deck and a fully fenced backyard with a built-in sprinkler system - making outdoor living and lawn maintenance a breeze all summer long. This move-in-ready home is waiting for you - schedule your showing today! Show all description
Community
- School District: Wichita School District (USD 259)
- Elementary School: Isely Traditional Magnet
- Middle School: Stucky
- High School: Heights
- Community: PARK VISTA-BEL AIRE
Rooms in Detail
- Rooms: Room type Dimensions Level Master Bedroom 15 x 12 Main Living Room 12.5 x 15.5 Main Kitchen 19 x 11.5 Main Bedroom 10.5 x 13.5 Main Bedroom 10 x 11 Main Recreation Room 15 x 28.5 Basement Bedroom 16.5 x 13.5 Basement
- Living Room: 2120
- Master Bedroom: Master Bdrm on Main Level, Sep. Tub/Shower/Mstr Bdrm, Two Sinks, Jetted Tub
- Appliances: Dishwasher, Disposal, Microwave, Refrigerator, Range, Washer, Dryer
- Laundry: In Basement
Listing Record
- MLS ID: SCK658687
- Status: Pending
Financial
- Tax Year: 2024
Additional Details
- Basement: Finished
- Roof: Composition
- Heating: Forced Air, Natural Gas
- Cooling: Central Air, Electric
- Exterior Amenities: Guttering - ALL, Sprinkler System, Frame w/Less than 50% Mas
- Interior Amenities: Walk-In Closet(s), Vaulted Ceiling(s), Window Coverings-All
- Approximate Age: 21 - 35 Years
Agent Contact
- List Office Name: Berkshire Hathaway PenFed Realty
- Listing Agent: Jill, Smith
Location
- CountyOrParish: Sedgwick
- Directions: From 45th N and Oliver - North to 48th street, Right on 48th, left on Parkhurst, right on Ashton, then the house is on your right.


