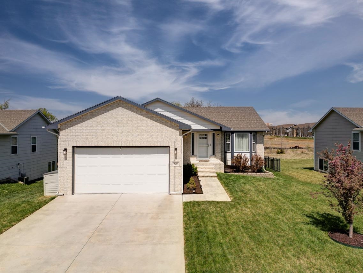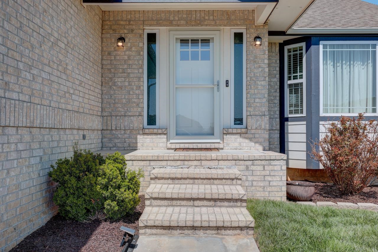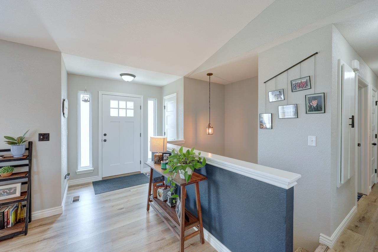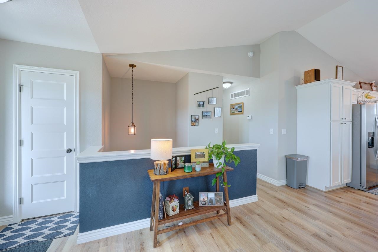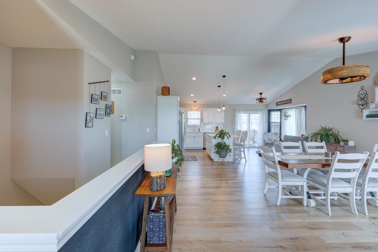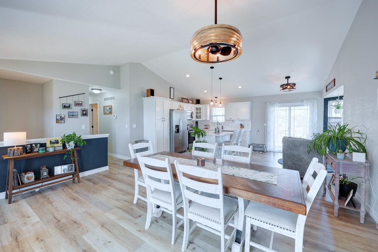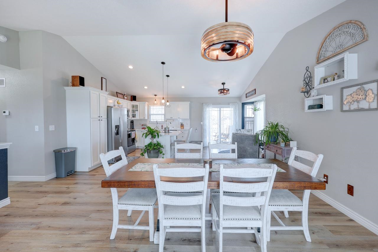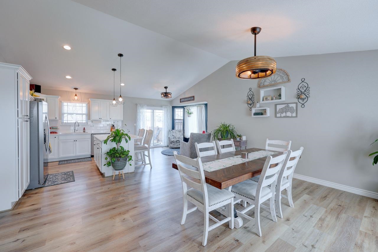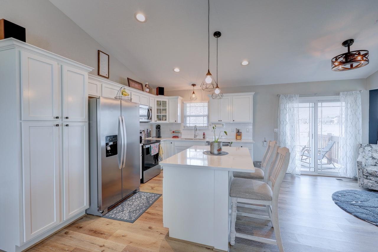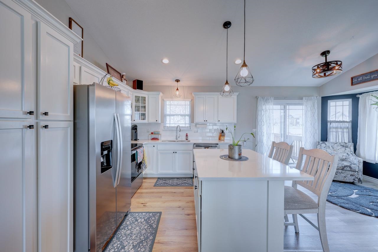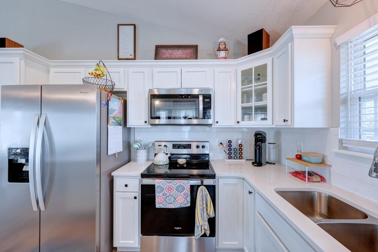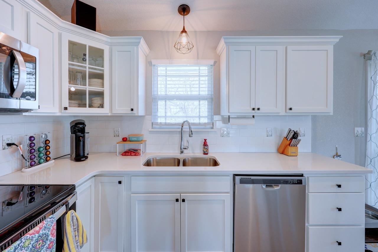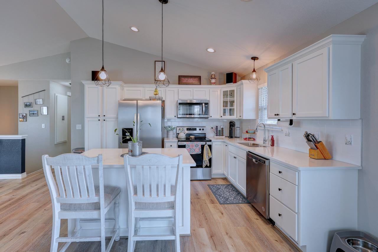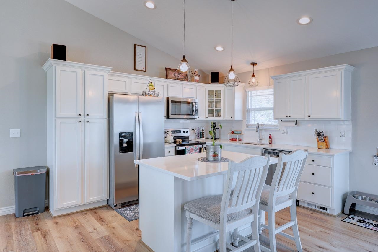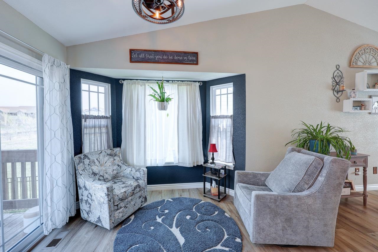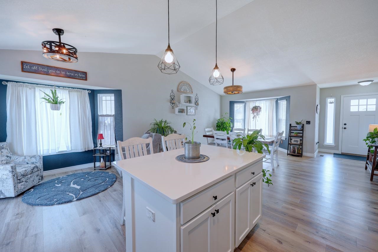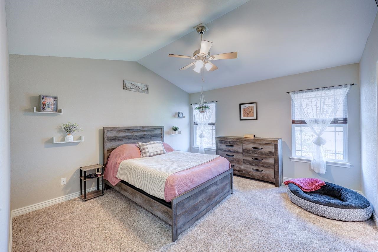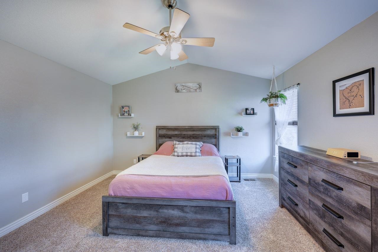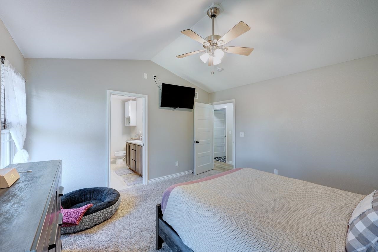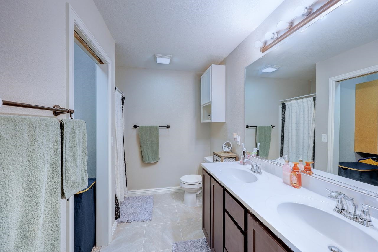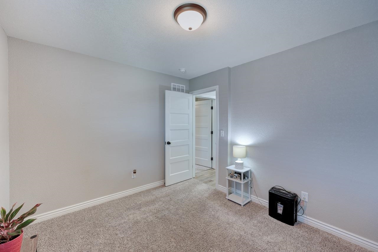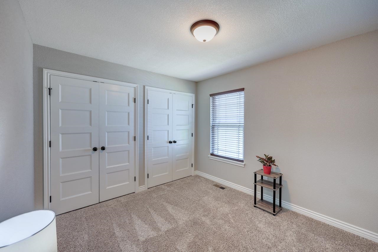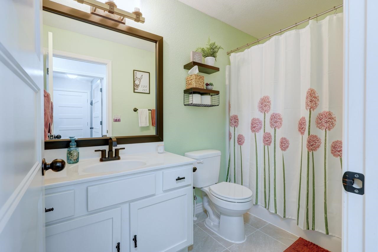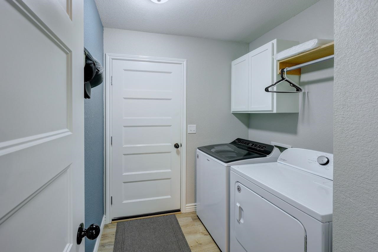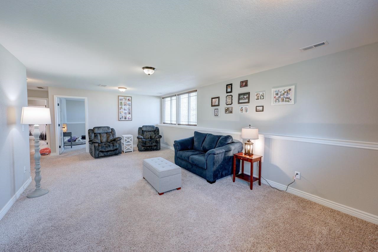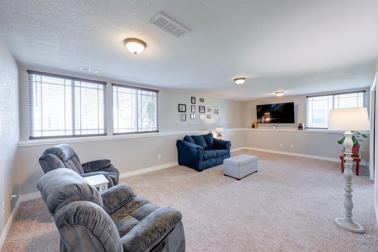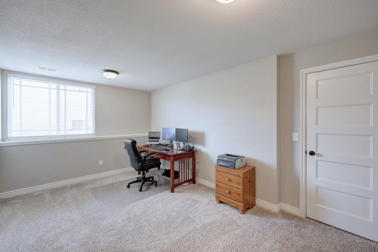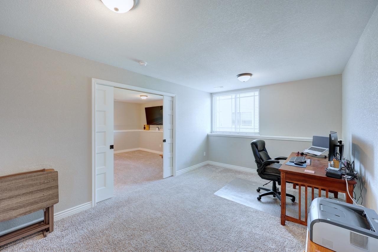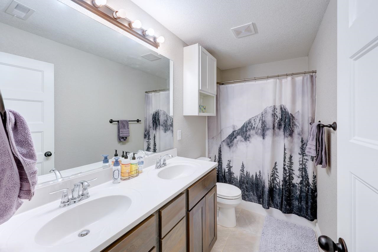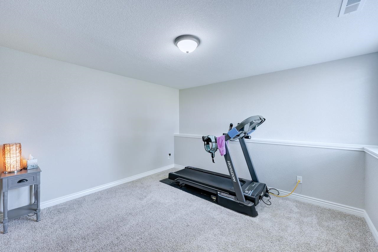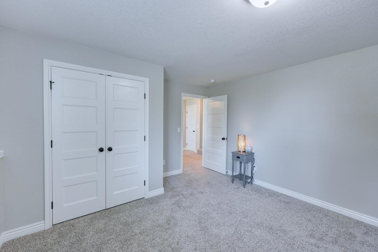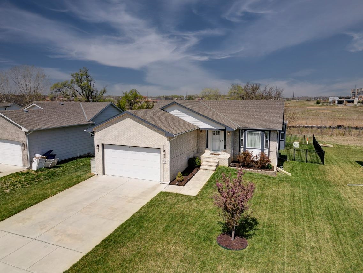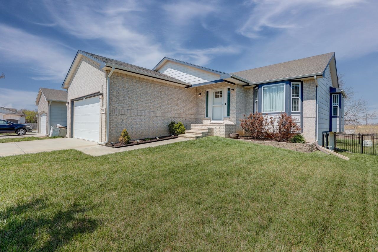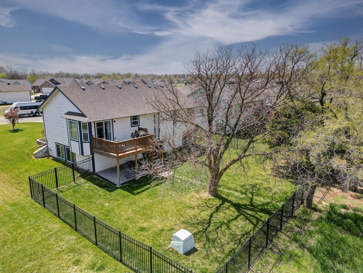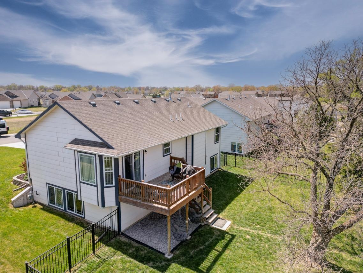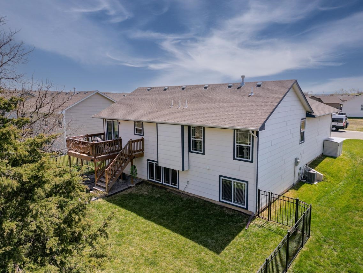Residential520 E Shade
At a Glance
- Year built: 2019
- Bedrooms: 4
- Bathrooms: 3
- Half Baths: 0
- Garage Size: Attached, Opener, 2
- Area, sq ft: 2,396 sq ft
- Date added: Added 5 months ago
- Levels: One
Description
- Description: Turnkey Home in Sought-After Reflection Lake – Andover, KS Welcome to this beautifully arranged 4-bedroom, 3-bathroom home nestled in the desirable Reflection Lake subdivision. Enjoy an open-concept main floor ideal for entertaining, with modern finishes and a seamless flow between the kitchen, dining, and living spaces. Step out onto the raised deck and relax in the fenced backyard—perfect for gatherings or quiet evenings. In the primary bedroom you will find a generous sized primary bath with a walk-in closet. Boasting an abundance of natural light in every room, this residence offers a bright, airy feel throughout. The fully finished basement includes full-sized view-out windows in both bedrooms and the spacious living area—perfect for maximizing light and livability. All appliances stay, making this home truly move-in ready. Don’t miss your chance to own this turnkey gem in one of Andover’s most popular neighborhoods! Show all description
Community
- School District: Andover School District (USD 385)
- Elementary School: Prairie Creek
- Middle School: Andover Central
- High School: Andover Central
- Community: REFLECTION LAKE AT CLOUD CITY
Rooms in Detail
- Rooms: Room type Dimensions Level Master Bedroom 13'8" x 13' Main Living Room 13'10" x 8' Main Kitchen 13'10" x 9'11" Main Bedroom 11 x 10 Main Living Room 24'8" x 16' Basement Bedroom 16'10" x 10'5" Basement Bedroom 15'5" x 13'4" Basement
- Living Room: 2396
- Master Bedroom: Master Bdrm on Main Level, Shower/Master Bedroom, Two Sinks
- Appliances: Dishwasher, Disposal, Microwave, Refrigerator, Range, Washer, Dryer
- Laundry: Main Floor, Separate Room, 220 equipment
Listing Record
- MLS ID: SCK653629
- Status: Sold-Co-Op w/mbr
Financial
- Tax Year: 2024
Additional Details
- Basement: Finished
- Exterior Material: Frame
- Roof: Composition
- Heating: Forced Air, Natural Gas
- Cooling: Central Air, Electric
- Interior Amenities: Ceiling Fan(s), Walk-In Closet(s), Vaulted Ceiling(s)
- Approximate Age: 6 - 10 Years
Agent Contact
- List Office Name: Berkshire Hathaway PenFed Realty
- Listing Agent: Brianna, Brooks
Location
- CountyOrParish: Butler
- Directions: Andover Rd & Kellogg: South on Andover Rd. East on Minneha, past the ponds. North on Reflection Lake, curves to the East. North on Shade
