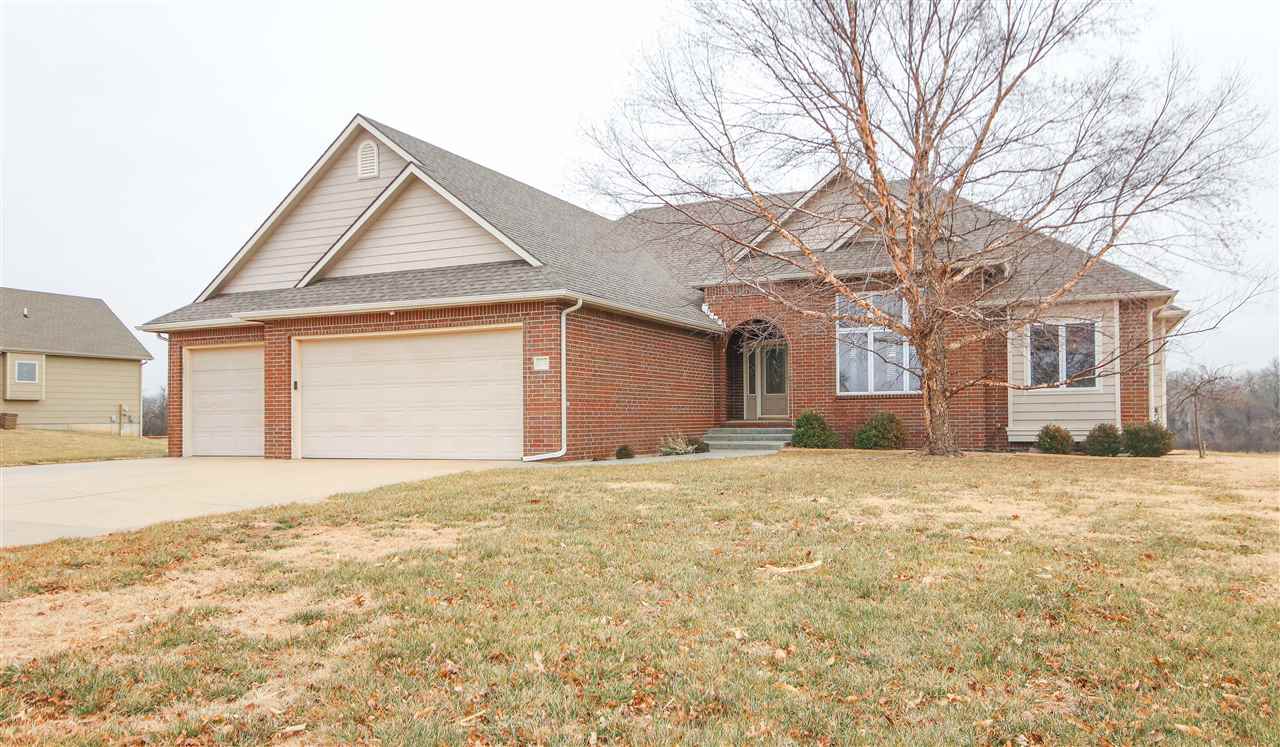Residential516 N Fiddlers Creek St
At a Glance
- Year built: 2002
- Bedrooms: 4
- Bathrooms: 3
- Half Baths: 0
- Garage Size: Attached, 3
- Area, sq ft: 3,465 sq ft
- Floors: Hardwood
- Date added: Added 5 months ago
- Levels: One
Description
- Description: Welcome home to this stunning 4 bedroom 3 bathroom brick house in Fiddler's Creek! You'll love the charming country side views and enjoy the peace and quiet this location offers. You'll appreciate the 12 foot ceilings, open floor plan, and all the natural light throughout! The kitchen is open to the rest of the home and offers a nice breakfast bar. There is ample amount of cabinet and counter space. The master bedroom is absolutely stunning! Tray ceilings, access to the back patio, walk-in closet and an en-suite. The en-suite has double sinks, a soaking tub and separate shower. Main floor laundry! In the walk-out basement you'll find a huge family room with a gas, 2-way fireplace with granite hearths and remote heat control and blower. Don't miss the incredible wet bar with granite counter tops and custom oak cabinets. Wet bar appliances come with the property! Extra wide utility room door for easier access. The backyard provides a beautiful view of wildlife and a 12' X 48 stamped concrete patio. It faces the east so you can enjoy shade in the afternoon/evenings. The home is wired for music in multiple rooms and outside, which is perfect for entertaining! This home also offers an over-sized 3 car garage with 18ft wide doors. New roof in 2018. No specials! Call today for your private showing! Show all description
Community
- School District: Valley Center Pub School (USD 262)
- Elementary School: Abilene
- Middle School: Valley Center
- High School: Valley Center
- Community: FIDDLERS CREEK ESTATES
Rooms in Detail
- Rooms: Room type Dimensions Level Master Bedroom 13x16 Main Living Room 16x17 Main Kitchen 12x14 Main Bedroom 13x13 Main Bedroom 13x15 Main Dining Room 12x13 Main Bonus Room 22x11 Basement Family Room 20x19 Basement Bedroom 13x13 Basement
- Living Room: 3465
- Master Bedroom: Split Bedroom Plan, Master Bedroom Bath, Sep. Tub/Shower/Mstr Bdrm
- Appliances: Dishwasher, Disposal, Microwave, Range
- Laundry: Main Floor
Listing Record
- MLS ID: SCK575849
- Status: Expired
Financial
- Tax Year: 2019
Additional Details
- Basement: Finished
- Roof: Composition
- Heating: Forced Air, Natural Gas
- Cooling: Central Air, Electric
- Exterior Amenities: Frame w/More than 50% Mas
- Approximate Age: 11 - 20 Years
Agent Contact
- List Office Name: Keller Williams Signature Partners, LLC
- Listing Agent: Josh, Roy
- Agent Phone: (316) 799-8615
Location
- CountyOrParish: Sedgwick
- Directions: I135 To 85th St, West on 85th, South on Fiddlers Creek to Home.
