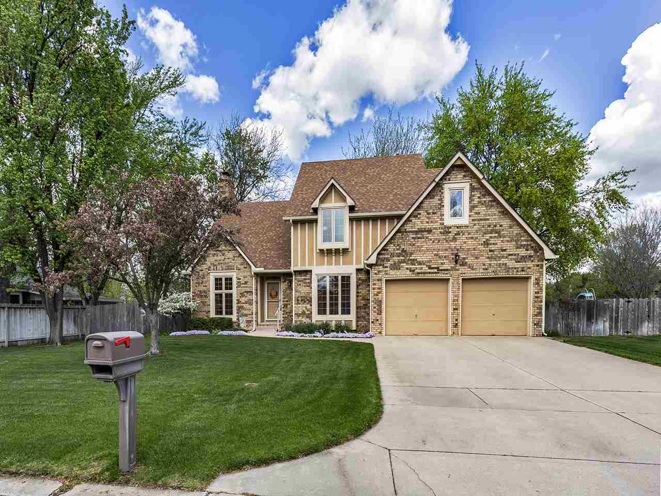
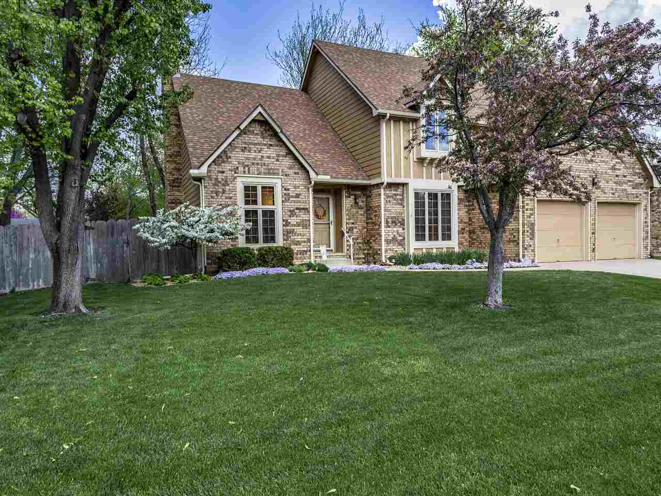
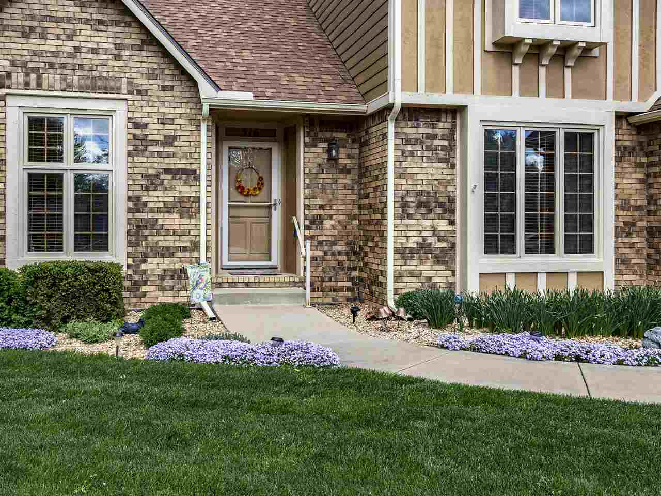




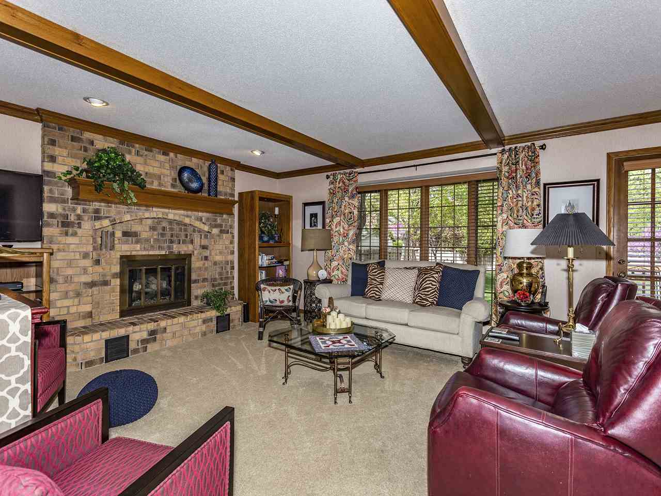
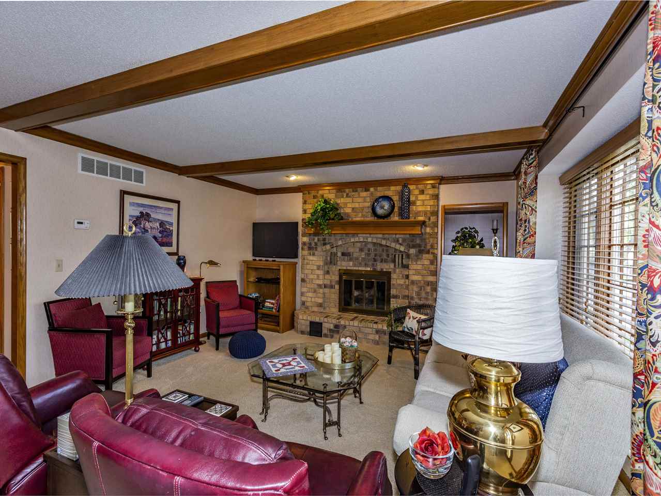


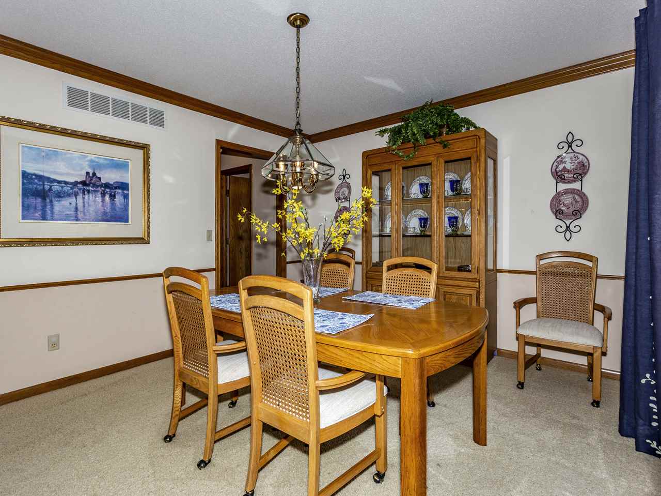
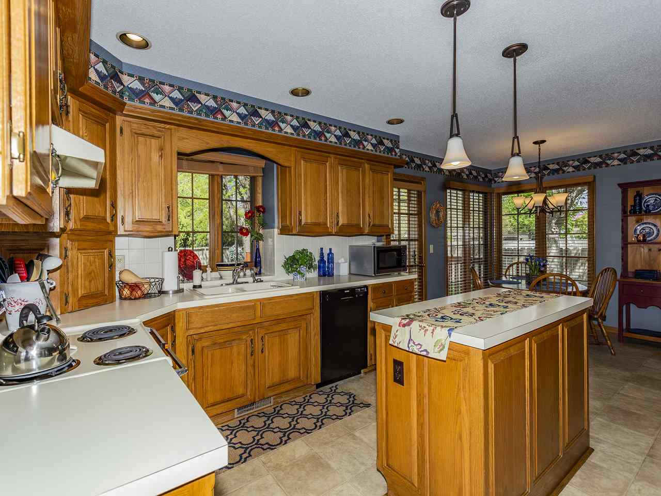





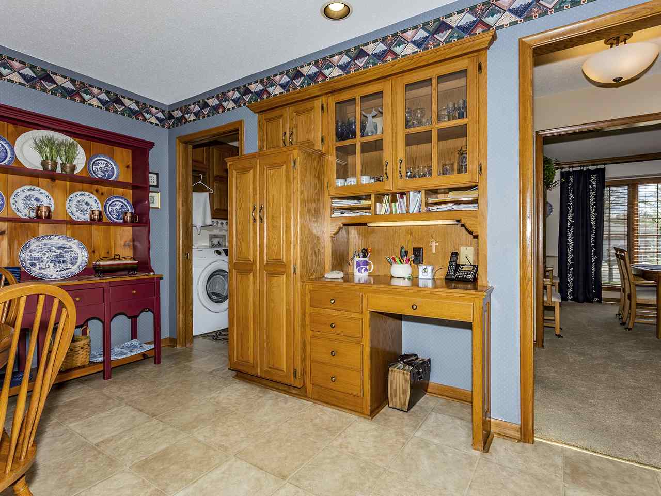

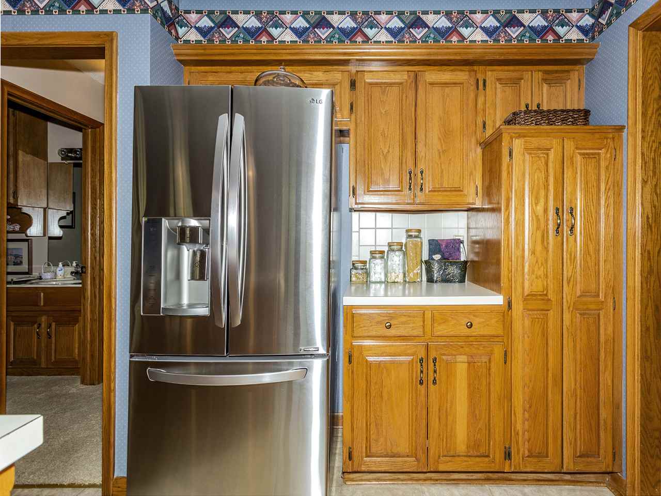












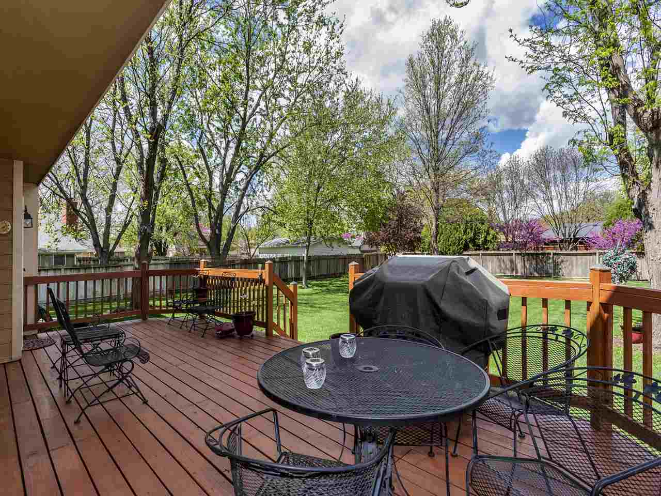
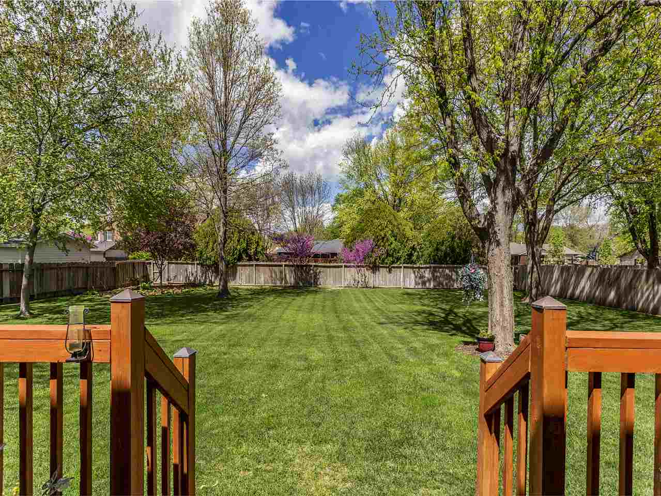

At a Glance
- Year built: 1987
- Builder: Steve Lee
- Bedrooms: 4
- Bathrooms: 2
- Half Baths: 1
- Garage Size: Attached, Opener, 2
- Area, sq ft: 3,081 sq ft
- Date added: Added 1 year ago
- Levels: Two
Description
- Description: One owner custom home with lots of BANG for your $$! Nestled in Valley Center on 1/3 acre fenced lot within walking distance of pool, park, new Community Center & library, this well-loved home features 4 bedrooms, 2.5 baths with an option for 5th bedroom & 3rd full bath in the basement. The main floor includes a grand 2 story tiled foyer with open staircase, formal living room, main floor family room with fireplace, formal dining, huge kitchen with island, pantry, desk & informal eating space, 1/2 bath for guests & main floor laundry. The basement has another large rec/family room with a dry bar and pellet stove which is cleverly vented to the main floor for an add'l heat source. Outdoor living space includes a 28' x 12' deck overlooking the manicured with sprinkler system on irreg well. Mature trees provide you with plenty of shade. All room sizes are generous & all bedrooms feature walk-in closets. Zoned heating & air and attic fan provide year round economical comfort. Roof was replaced in 2016. Basement bedroom & bath are sheetrocked and ready for your finishing touches. Tons of basement storage plus floored attic space off master closet. This is one special home that will bring you joy for many years to come! Show all description
Community
- School District: Valley Center Pub School (USD 262)
- Elementary School: Abilene
- Middle School: Valley Center
- High School: Valley Center
- Community: MILES
Rooms in Detail
- Rooms: Room type Dimensions Level Master Bedroom 16'6' X 15' Upper Living Room 12'6" X 11'8" Main Kitchen 21'6" X 11'6" Main Dining Room 13' X 12'4" Main Family Room 20' X 15'6" Main Bedroom 12'8" X 11'4" Upper Bedroom 12'4" X 11'10" Upper Bedroom 12'6"X12'4"+12'6"X13'4" Upper Family Room 27'6" X 15' IRREG Basement Bedroom 12' X 11' Basement
- Living Room: 3081
- Master Bedroom: Master Bedroom Bath, Sep. Tub/Shower/Mstr Bdrm, Two Sinks
- Appliances: Dishwasher, Disposal, Range/Oven
- Laundry: Main Floor, Separate Room, 220 equipment
Listing Record
- MLS ID: SCK565150
- Status: Sold-Inner Office
Financial
- Tax Year: 2018
Additional Details
- Basement: Finished
- Roof: Composition
- Heating: Forced Air, Zoned, Gas
- Cooling: Attic Fan, Central Air, Zoned, Electric
- Exterior Amenities: Deck, Fence-Wood, Guttering - ALL, Irrigation Pump, Irrigation Well, Sprinkler System, Storm Doors, Storm Windows, Frame w/Less than 50% Mas
- Interior Amenities: Ceiling Fan(s), Walk-In Closet(s), Skylight(s), Vaulted Ceiling, Partial Window Coverings
- Approximate Age: 21 - 35 Years
Agent Contact
- List Office Name: Golden Inc, REALTORS
Location
- CountyOrParish: Sedgwick
- Directions: EAST ON 77TH ST N FROM MERIDIAN TO DEXTER, NORTH ON DEXTER TO BUTLER, EAST TO HOUSE