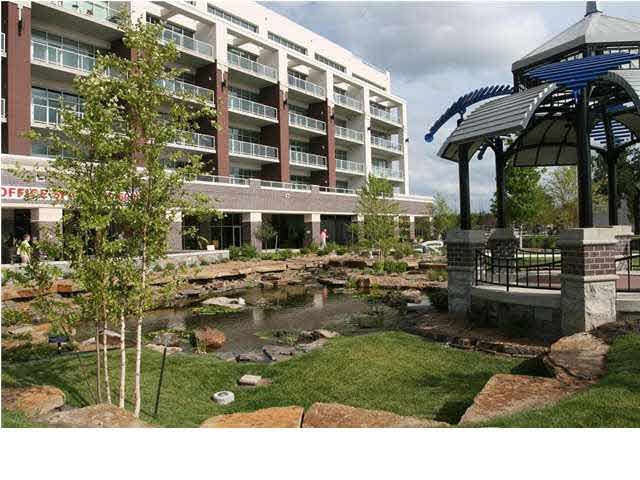
At a Glance
- Year built: 2007
- Builder: Key Construction
- Bedrooms: 1
- Bathrooms: 1
- Half Baths: 0
- Garage Size: Attached, Opener, 1
- Area, sq ft: 1,108 sq ft
- Date added: Added 3 months ago
- Levels: One and One Half
Description
- Description: Lifestyle! That’s what this property is all about. Imagine living in the heart of Wichita and seeing the Fourth of July fireworks from your large covered balcony, or being in the middle of Riverfest and all the activity, perhaps the summer concerts right out your back door, or being able to walk to the new baseball stadium. And the sunsets from three stories up are majestic!! Downtown Wichita has so much to offer and it’s all right there for you to enjoy. This fabulous condo features 1108 sq. ft. and every inch is livable space. From to the gourmet kitchen featuring granite countertops, walk-in pantry, an island for entertaining, and all appliances. The large living room has a wall of windows that puts the excitement of downtown Wichita in plain view. The Master bedroom with a walk in closets. The bathroom boosts granite counter tops, tile floors, updated light fixtures, sink, tub, and shower. Don’t worry about loading your laundry up and taking it to the laundry mat. You have a laundry room. And let’s not forget about the attached garage with direct access to you home. There is also plenty of covered parking for your guests. Also included in this great property is an on-site gym and owners lounge. This is on the seventh floor of the building so the views are fantastic. There is also a 365 sq ft storage unit for each condo on the property. Don’t miss your opportunity to live in one of Wichita‘s finest properties! Get in on the excitement! Call for your showing today! This won’t last long. Seller is a licensed real estate agent Show all description
Community
- School District: Sedgwick Public Schools (USD 439)
- Elementary School: Washington
- Middle School: Robinson
- High School: East
- Community: WATERWALK RESIDENCES
Rooms in Detail
- Rooms: Room type Dimensions Level Master Bedroom 12x12 Main Living Room 14x14 Main Kitchen 18x8 Main Dining Room 14x10 Main
- Living Room: 1108
- Master Bedroom: Master Bdrm on Main Level, Tub/Shower/Master Bdrm
- Appliances: Dishwasher, Disposal, Microwave, Refrigerator, Range, Trash Compactor, Washer, Dryer
- Laundry: Main Floor, 220 equipment
Listing Record
- MLS ID: SCK570384
- Status: Expired
Financial
- Tax Year: 2018
Additional Details
- Basement: None
- Roof: Other
- Heating: Forced Air, Electric
- Cooling: Central Air, Electric
- Exterior Amenities: Balcony, Stucco
- Interior Amenities: Ceiling Fan(s), Walk-In Closet(s)
- Approximate Age: 11 - 20 Years
Agent Contact
- List Office Name: Reece Nichols South Central Kansas
- Listing Agent: Debbie, Rich
- Agent Phone: (316) 708-1954
Location
- CountyOrParish: Sedgwick
- Directions: Kellogg and Main North to Condo