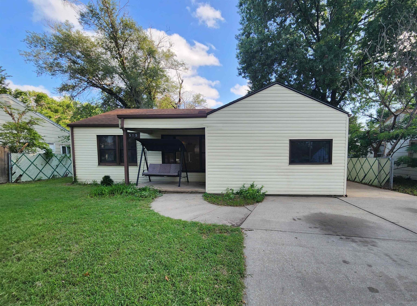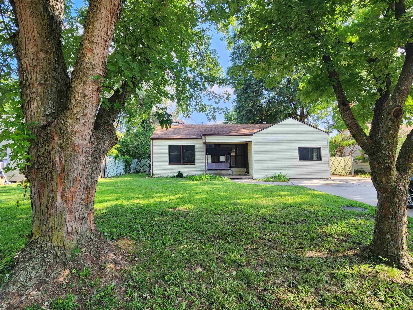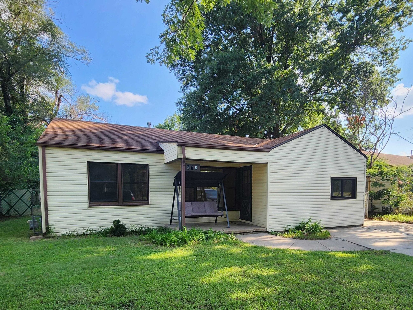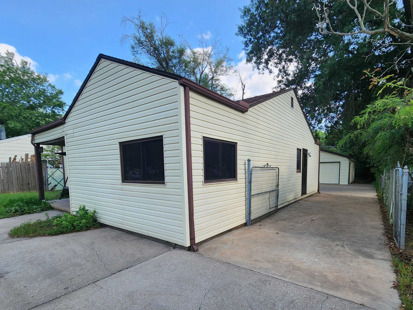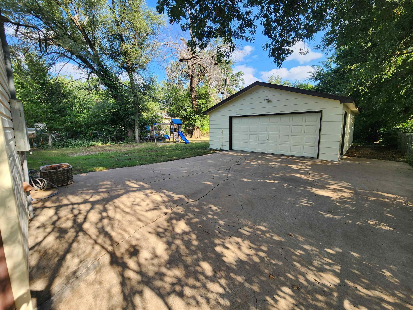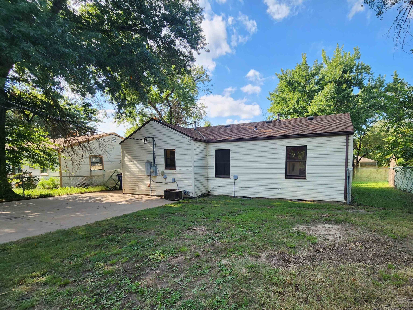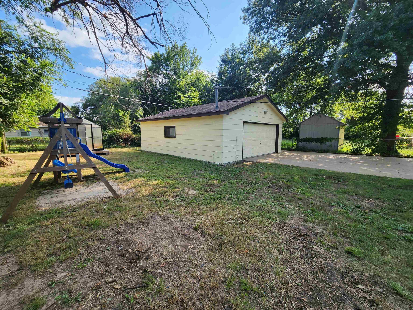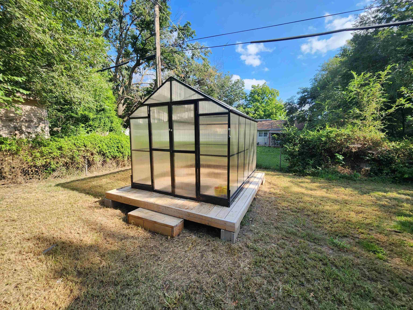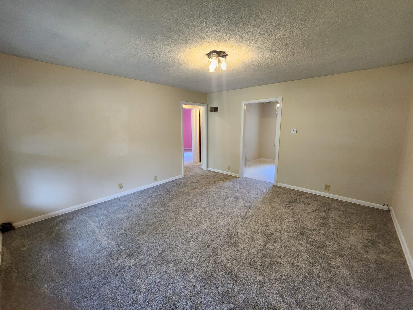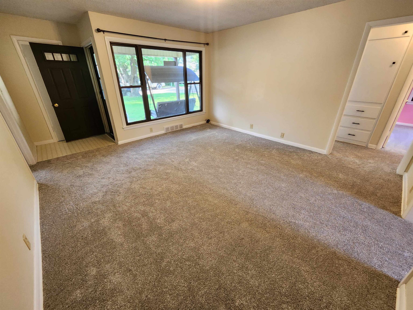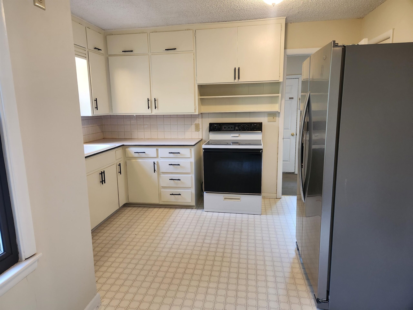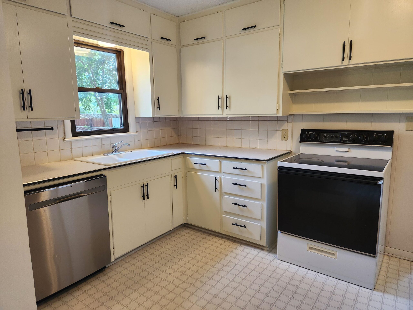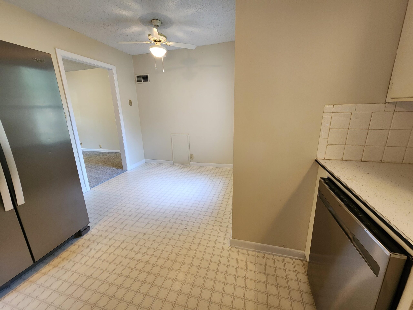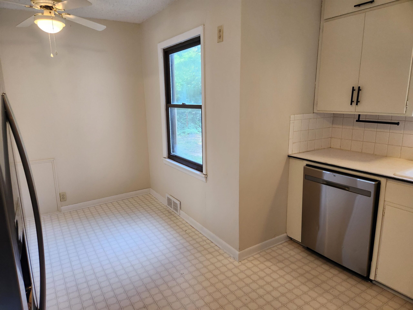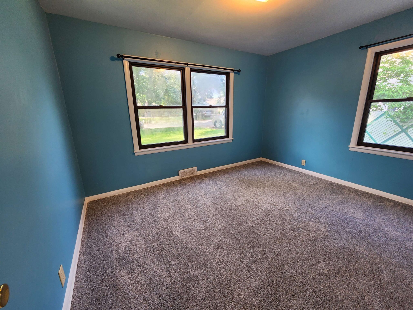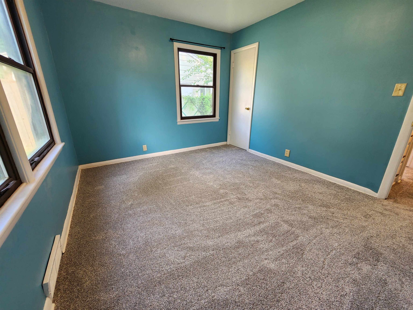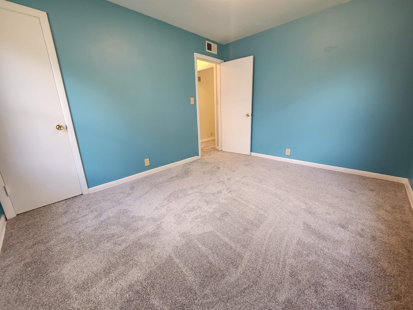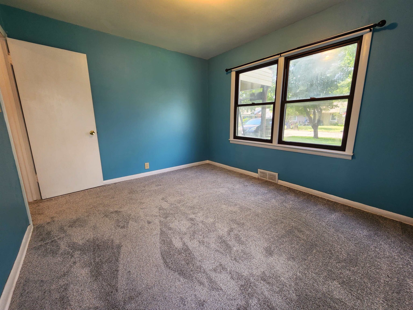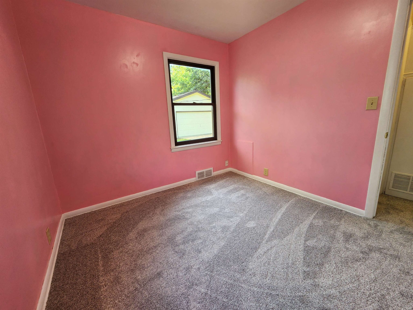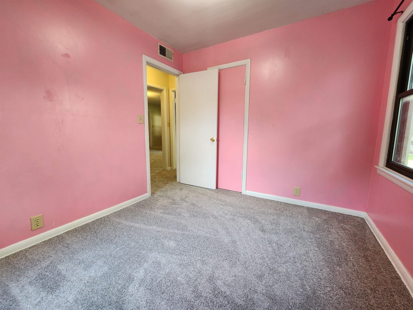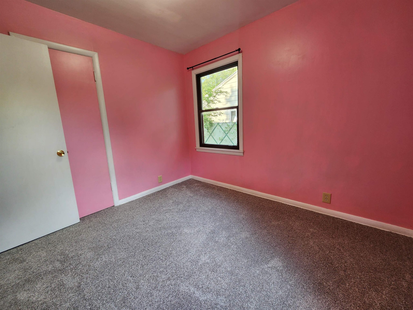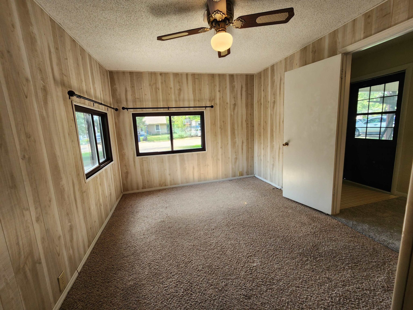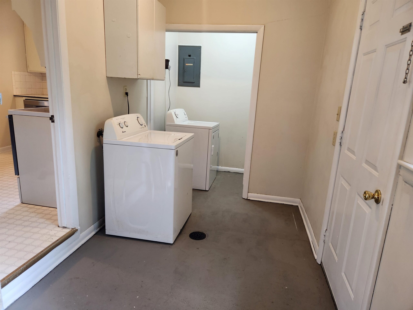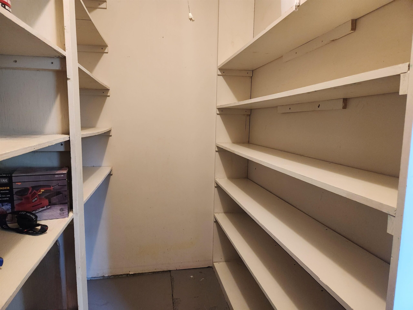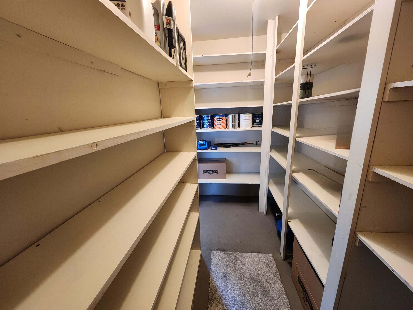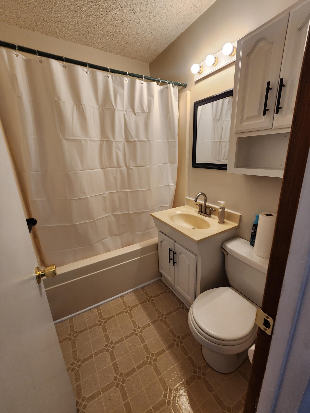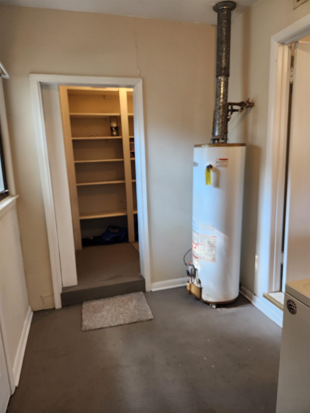Residential515 E 10th
At a Glance
- Year built: 1959
- Bedrooms: 3
- Bathrooms: 1
- Half Baths: 0
- Garage Size: Detached, Oversized, 2
- Area, sq ft: 1,072 sq ft
- Date added: Added 4 months ago
- Levels: One
Description
- Description: Discover this delightful 3-bedroom, 1-bath home, perfect for those seeking the peace and quiet of small-town living. Enjoy a large window in the living room, brand-new carpet in the living room and two bedrooms, complemented by a fresh coat of paint throughout the home. A dedicated pantry just off the kitchen offers extra storage for all your cooking needs. Step outside to a large, fully fenced backyard, perfect for pets and family activities. For those that enjoy gardening, a private greenhouse is ready for you to grow your favorite plants and vegetables. In addition, don't miss the newly painted, oversized (30 x 24) 2-car garage built in 1987 that provides ample space for parking, a workshop, or extra storage. Enjoy all the charm this home has to offer in a serene, small-town setting. Show all description
Community
- School District: Belle Plaine School District (USD 357)
- Elementary School: Belle Plaine
- Middle School: Belle Plaine
- High School: Belle Plaine
- Community: WATSONS
Rooms in Detail
- Rooms: Room type Dimensions Level Master Bedroom 10 X 13 Main Living Room 13 X 14 Main Kitchen 15 X 11 Main Bedroom 10 X 12 Main Bedroom 9 X 10 Main
- Living Room: 1072
- Master Bedroom: Master Bdrm on Main Level, Other Counters
- Appliances: Dishwasher, Disposal, Range, Washer, Dryer
- Laundry: Main Floor, 220 equipment
Listing Record
- MLS ID: SCK659679
- Status: Sold-Inner Office
Financial
- Tax Year: 2024
Additional Details
- Basement: None
- Roof: Composition
- Heating: Forced Air, Natural Gas
- Cooling: Central Air, Electric
- Exterior Amenities: Guttering - ALL, Vinyl/Aluminum
- Interior Amenities: Ceiling Fan(s)
- Approximate Age: 51 - 80 Years
Agent Contact
- List Office Name: Berkshire Hathaway PenFed Realty
- Listing Agent: Robin, Dick
Location
- CountyOrParish: Sumner
- Directions: From N. Oliver Road, go East on 10th Ave to home on right
