
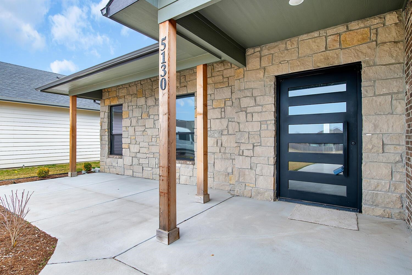
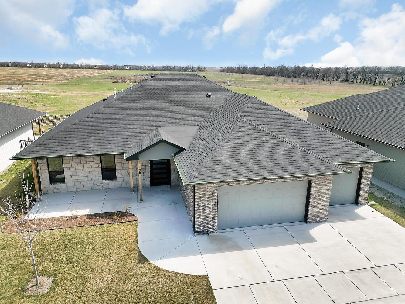
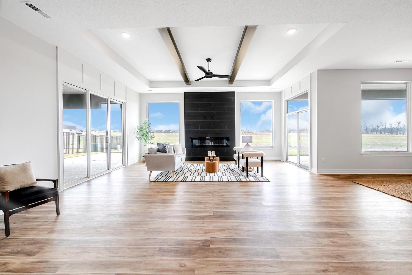
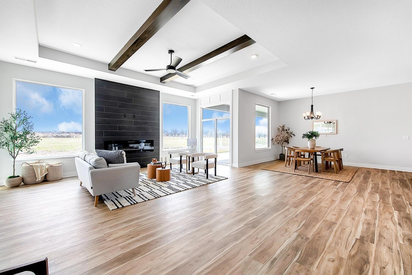
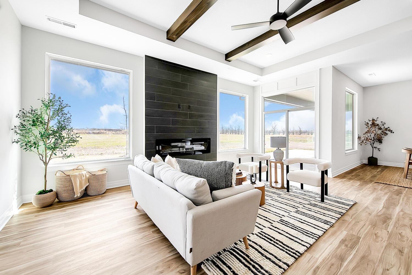
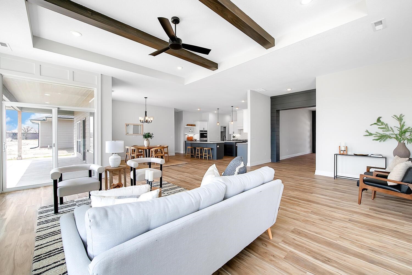
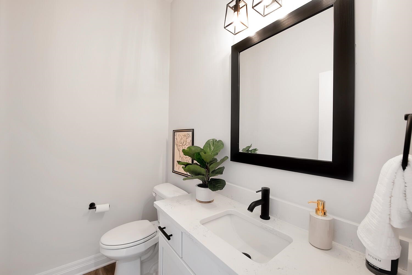
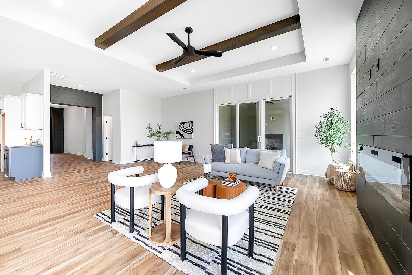
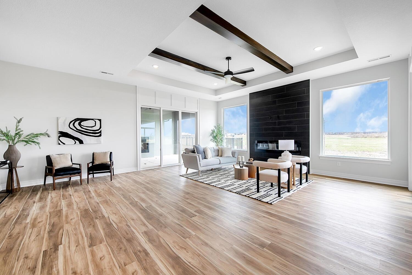
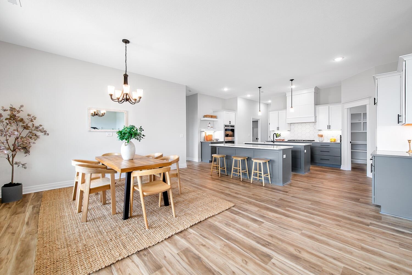
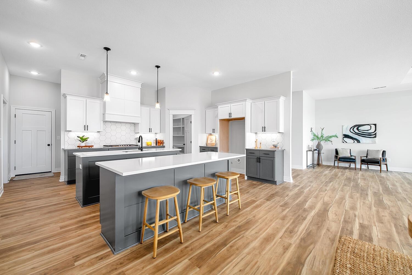
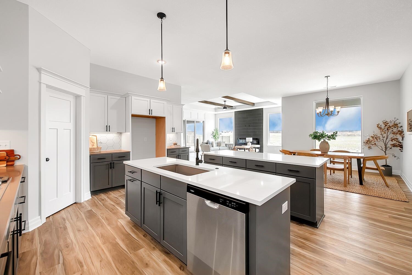
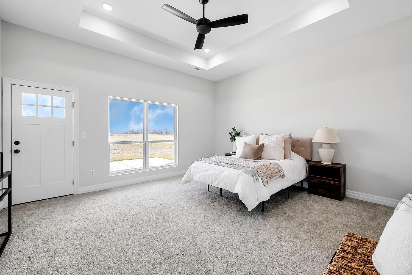
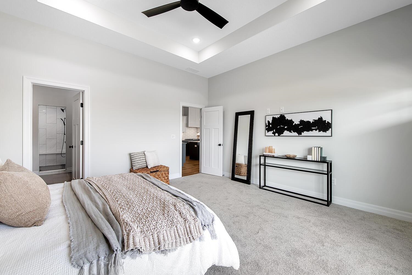
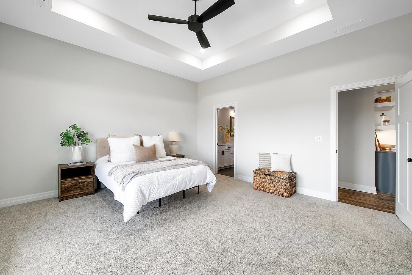

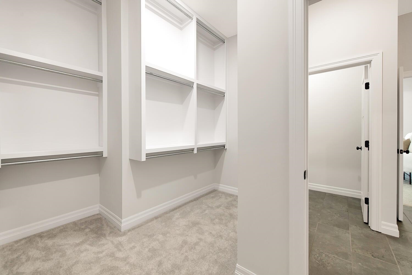
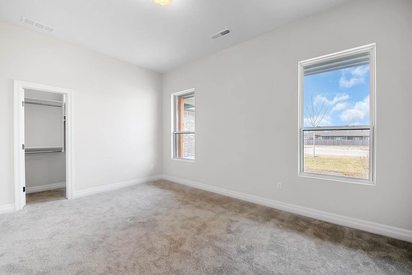
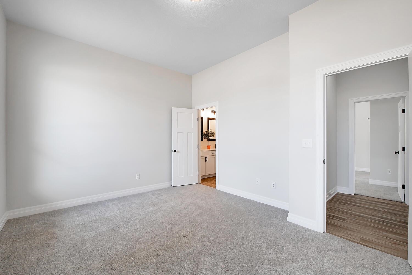
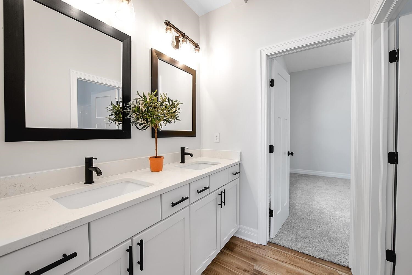
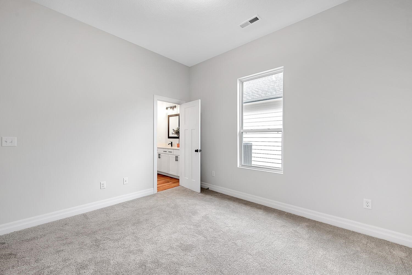
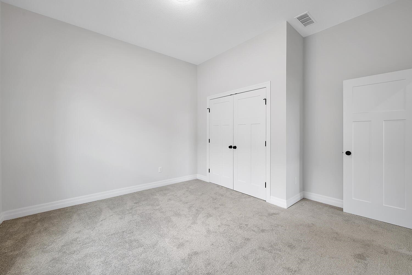
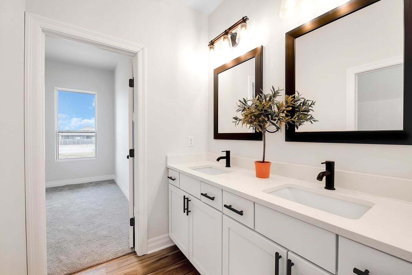
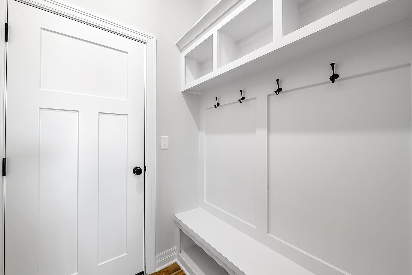
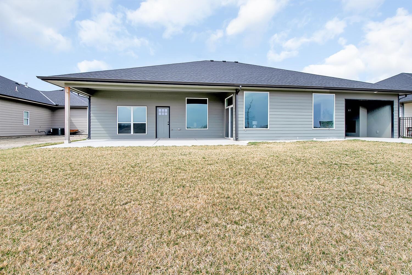
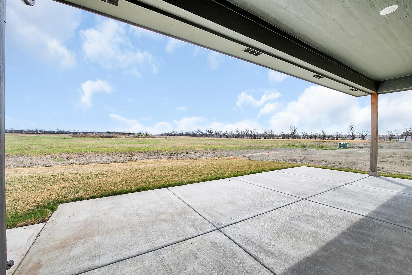
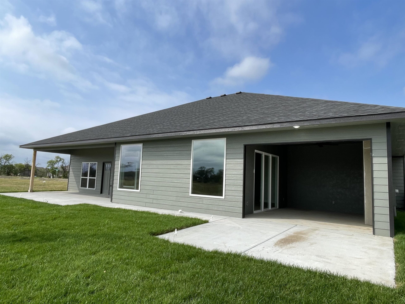
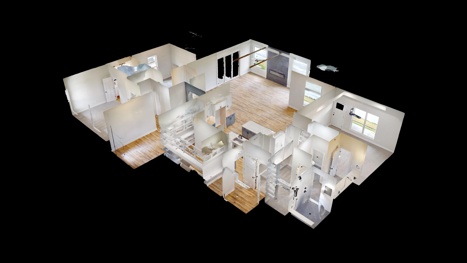
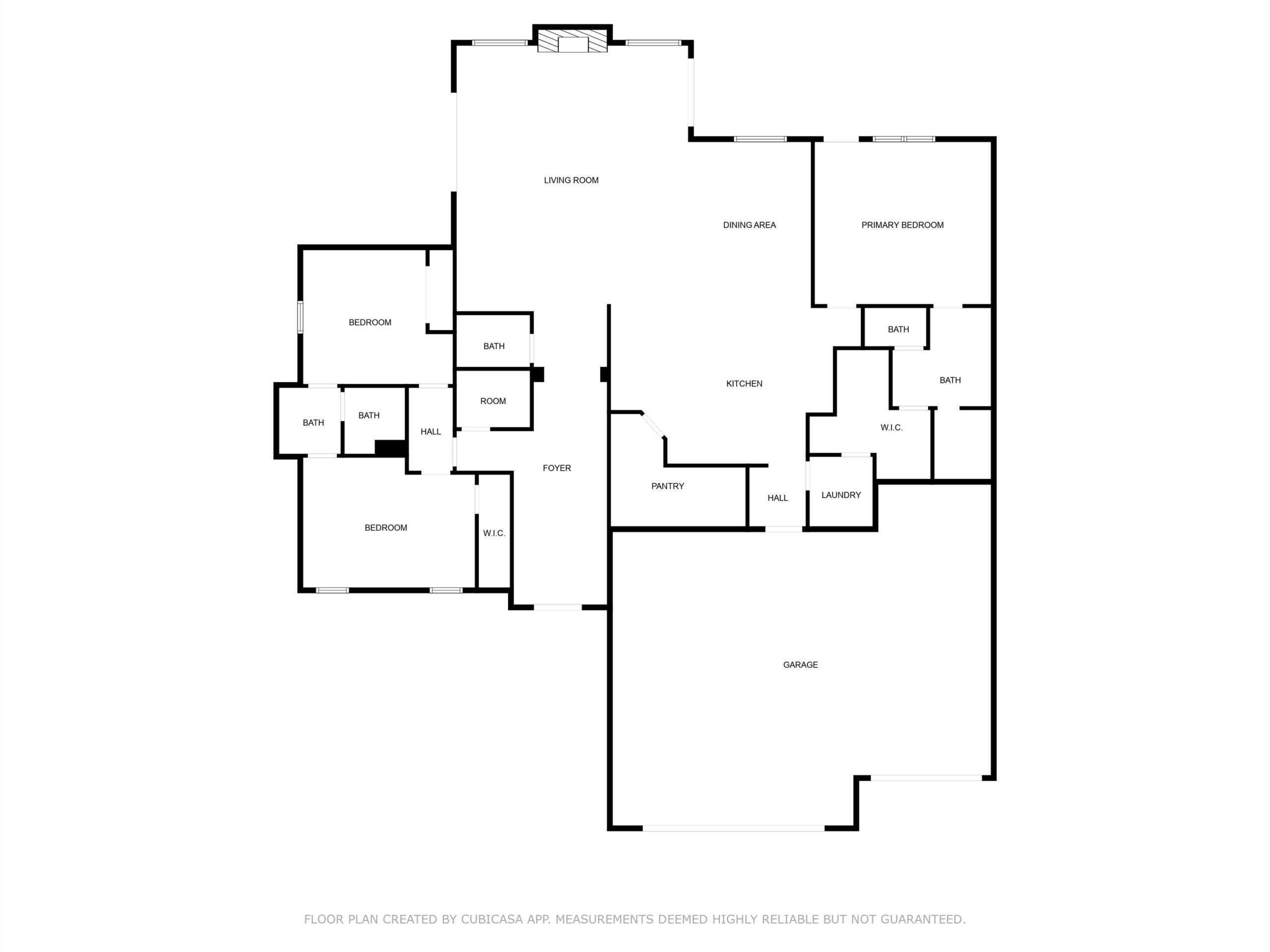
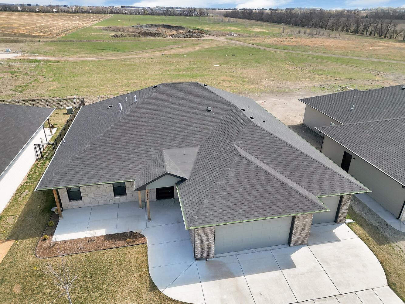
At a Glance
- Year built: 2023
- Builder: Rj Castle Homes
- Bedrooms: 3
- Bathrooms: 2
- Half Baths: 1
- Garage Size: Attached, Oversized, 3
- Area, sq ft: 2,467 sq ft
- Date added: Added 3 months ago
- Levels: One
Description
- Description: Welcome to the Boomer Floorplan, A True Crowd Pleaser with over 2400 sq. ft of living space....ON ONE LEVEL!!! You will be impressed the moment you walk into this remarkable expansive floorplan. The Split bedroom design features the 2nd and 3rd bedroom connected to a jack and jill bathroom (so convenient), then a 1/2 bath for guest. Heading into the "RETREAT", the Master bedroom which is amazing with tons of natural light, Gorgeous master spa like bathroom and a WONDERFUL walk in closet. Next Up is the Heart of the Home.....the KITCHEN, this one is Perfect in everyway with 2 islands, HUGE pantry, tons of countertop space and situated perfectly for entertaining. An Outdoor Lanai is 18x14 and the Covered Patio is 28 x16, entertain or relax outdoors! Come check this house out and make it your home today! Show all description
Community
- School District: Wichita School District (USD 259)
- Elementary School: Isely Magnet (NH)
- Middle School: Stucky
- High School: Heights
- Community: Deer Run
Rooms in Detail
- Rooms: Room type Dimensions Level Master Bedroom 16x15 Main Living Room 22x21 Main Kitchen 18x15 Main Dining Room 13 x 12.5 Main Bedroom 16x12 Main Bedroom 12.5 x 11 Main Laundry 6x6 Main
- Living Room: 2467
- Master Bedroom: Master Bdrm on Main Level, Shower/Master Bedroom, Two Sinks
- Appliances: Dishwasher, Disposal, Range
- Laundry: Main Floor, Separate Room
Listing Record
- MLS ID: SCK652879
- Status: Sold-Co-Op w/mbr
Financial
- Tax Year: 2024
Additional Details
- Basement: None
- Roof: Composition
- Heating: Forced Air
- Cooling: Central Air
- Exterior Amenities: Other, Zero Step Entry, Frame w/Less than 50% Mas, Brick
- Interior Amenities: Ceiling Fan(s)
- Approximate Age: 5 or Less
Agent Contact
- List Office Name: Keller Williams Signature Partners, LLC
- Listing Agent: Amanda, Levin
- Agent Phone: (316) 303-4835
Location
- CountyOrParish: Sedgwick
- Directions: Turn East off Rock Road onto Deer Run between 45th & 53rd.