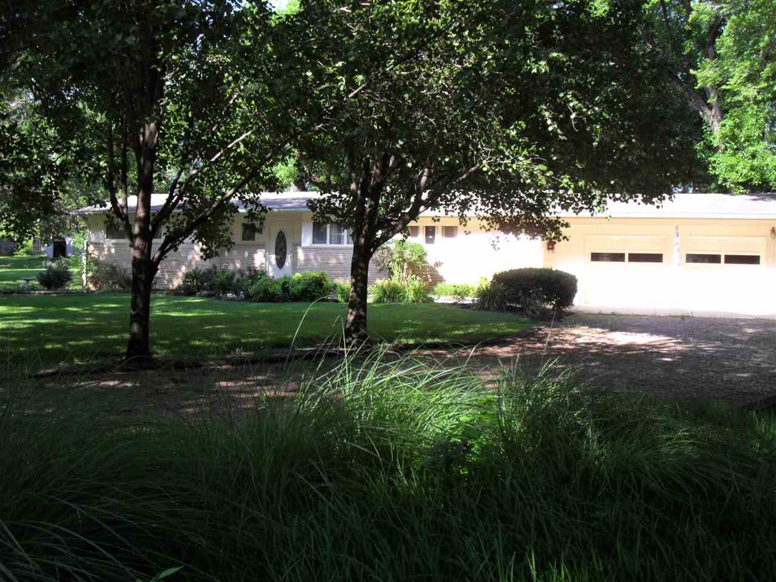

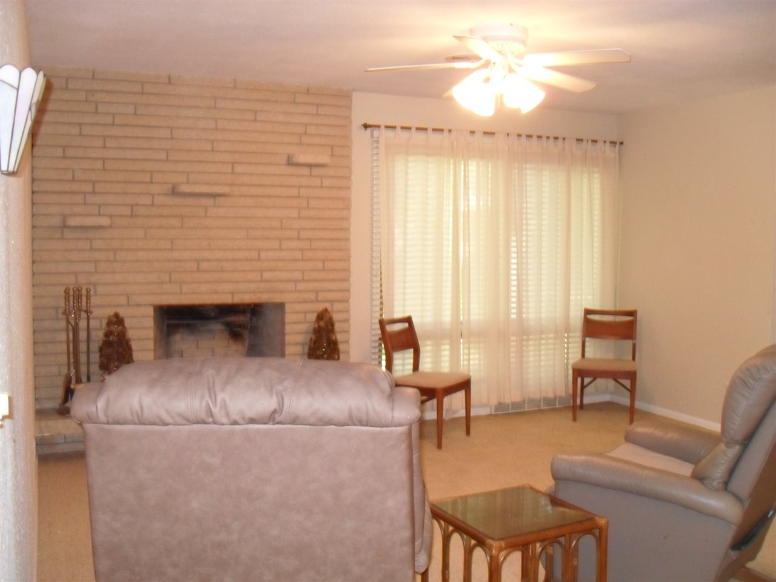
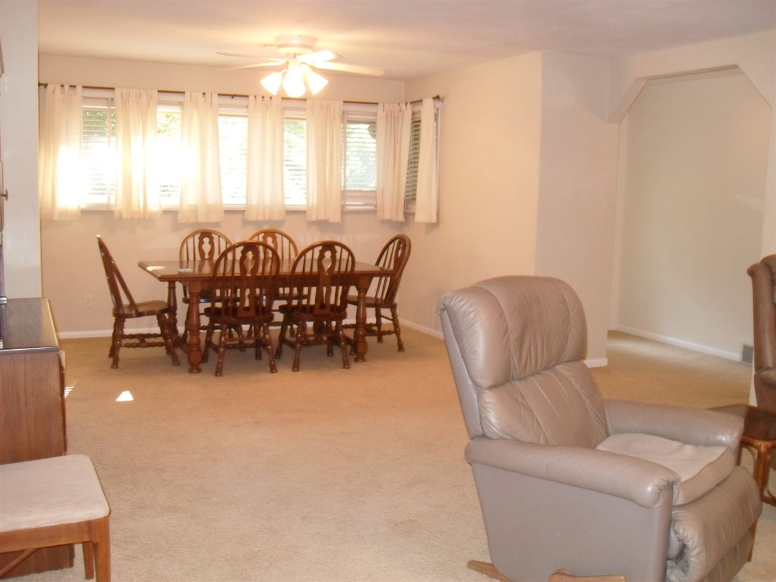
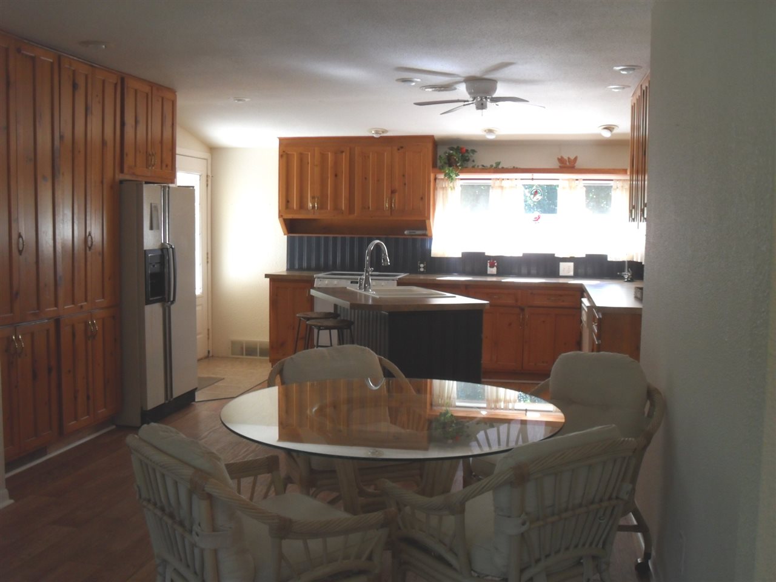
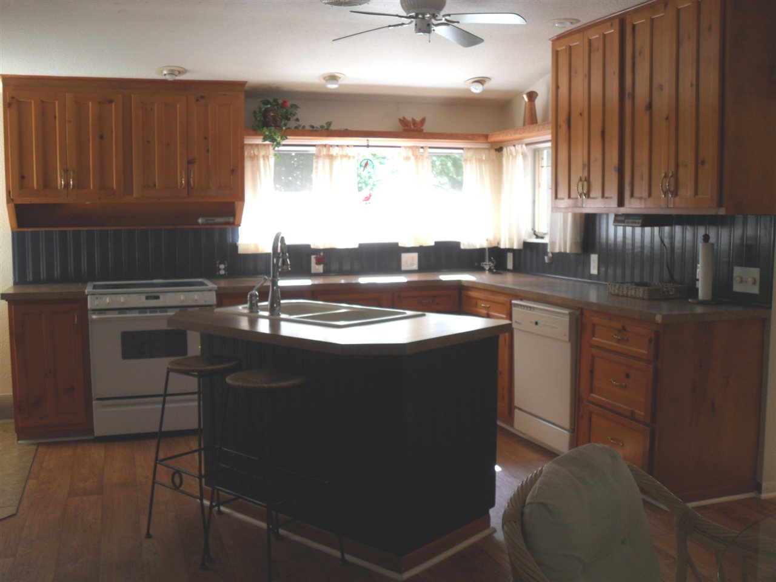

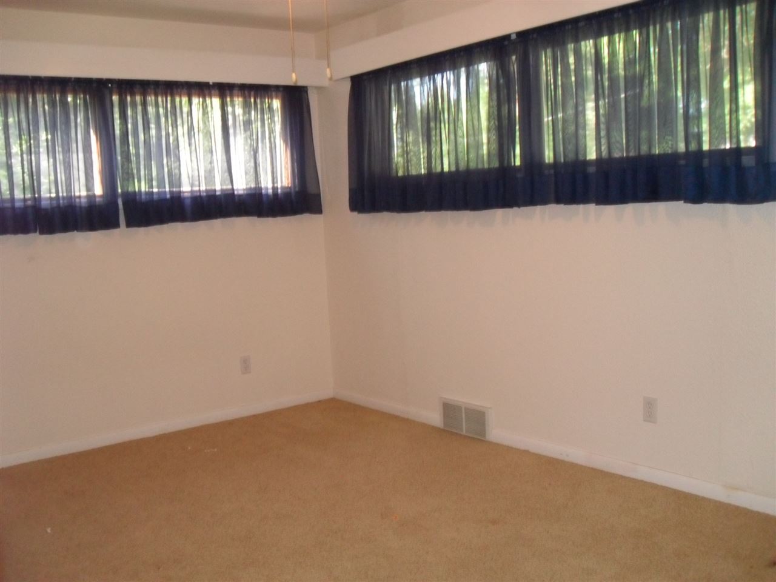
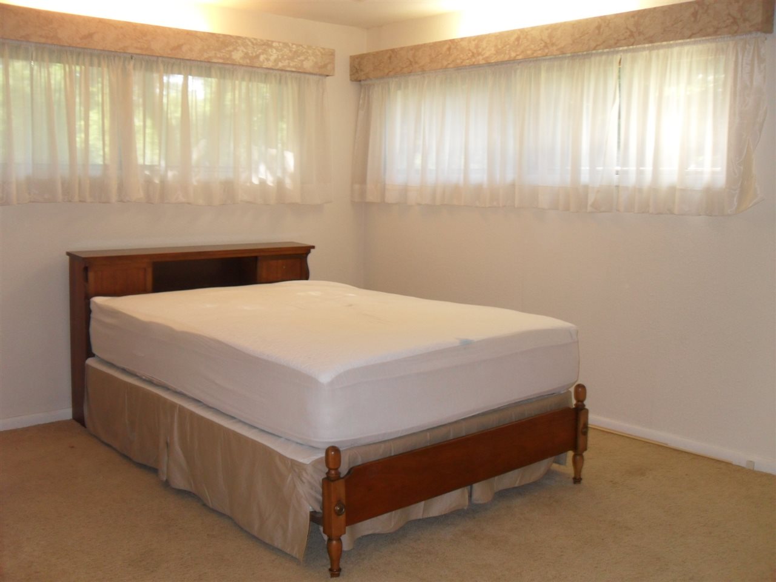
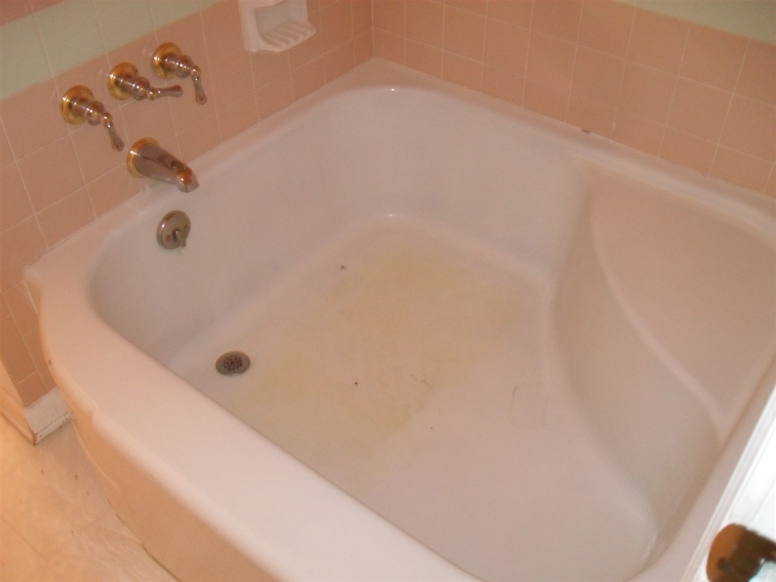


At a Glance
- Year built: 1955
- Bedrooms: 3
- Bathrooms: 2
- Half Baths: 0
- Garage Size: Attached, Opener, 2
- Area, sq ft: 1,652 sq ft
- Date added: Added 1 year ago
- Levels: One
Description
- Description: Beautiful Mid-Century Modern Home on nearly a 1/2 acre in the Dell features a family room off kitchen, Formal Living/Dining with silverdale stone woodburner. Island Kitchen features a pantry, and loads of storage as well as luxury vinyl plank flooring in kitchen/dinette/family area. There are doors off the family room that step out to a huge deck overlooking the treed backyard! The hall bath features a unique garden tub you just have to see in this neat rambler! HVAC and water heater have all been recently updated! Show all description
Community
- School District: Goddard School District (USD 265)
- Elementary School: Goddard
- Middle School: Goddard
- High School: Robert Goddard
- Community: THE DELL
Rooms in Detail
- Rooms: Room type Dimensions Level Master Bedroom 15x12 Main Living Room 15x17 Main Kitchen 14.5x20 Main Dining Room 11.5x10 Main Bedroom 19x12 Main Bedroom 10x10 Main
- Living Room: 1652
- Master Bedroom: Shower/Master Bedroom
- Appliances: Dishwasher, Disposal
- Laundry: Main Floor, 220 equipment
Listing Record
- MLS ID: SCK521434
- Status: Sold-Co-Op w/mbr
Financial
- Tax Year: 2015
Additional Details
- Basement: None
- Roof: Composition
- Heating: Forced Air, Gas
- Cooling: Central Air, Electric
- Exterior Amenities: Deck, Sprinkler System, Frame w/Less than 50% Mas
- Interior Amenities: Ceiling Fan(s)
- Approximate Age: 51 - 80 Years
Agent Contact
- List Office Name: Golden Inc, REALTORS
Location
- CountyOrParish: Sedgwick
- Directions: From Maize and Maple south 1 blk to Wetmore, east on Wetmore to home on East side of street