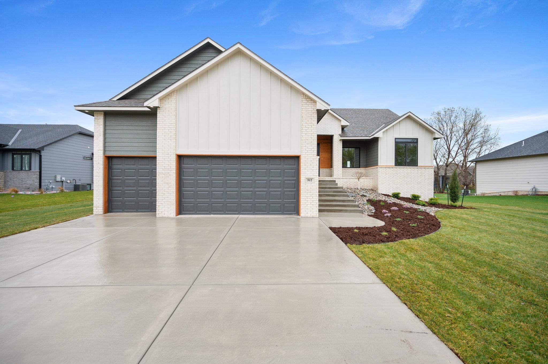
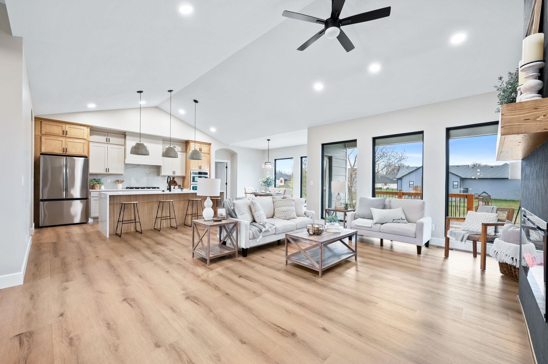

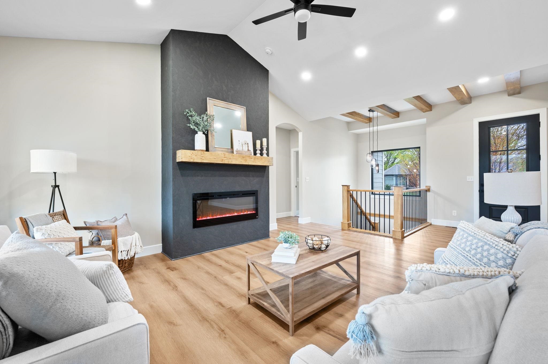
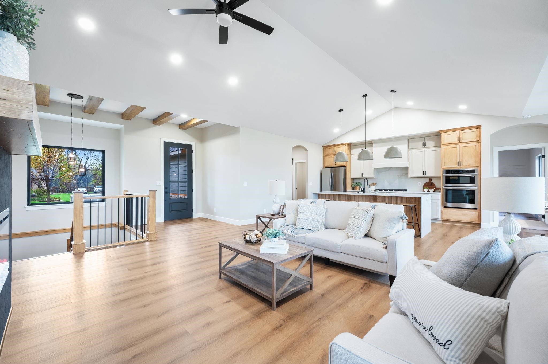
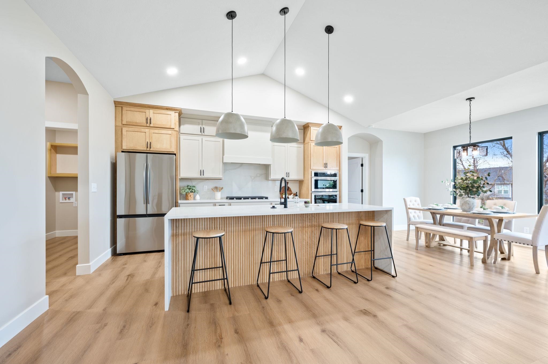
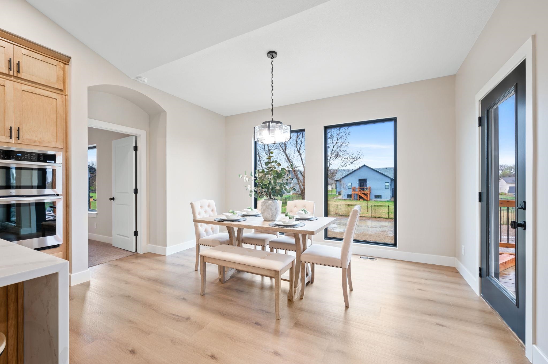
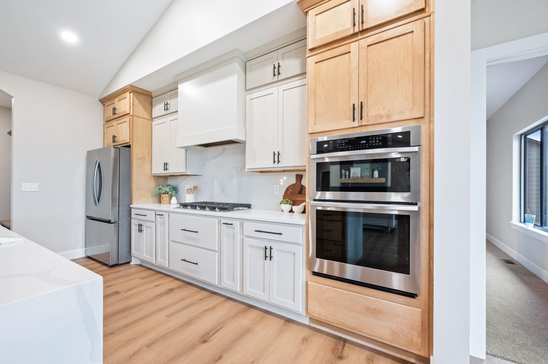
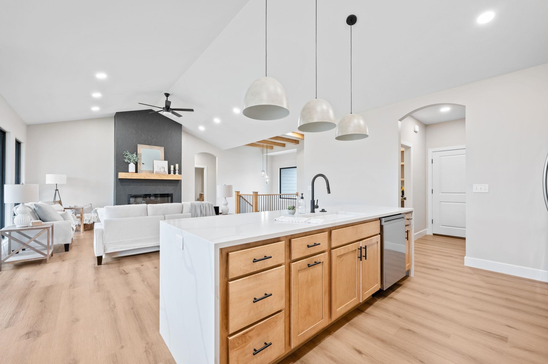

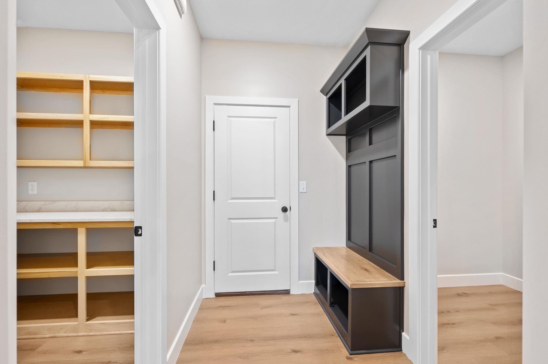
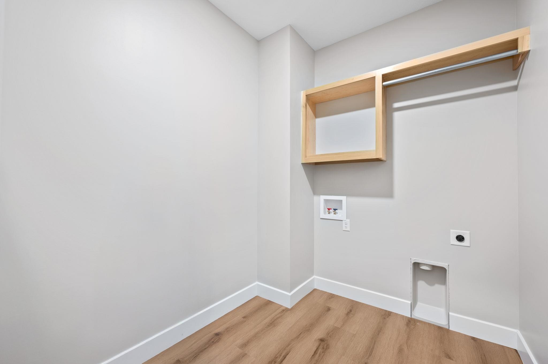



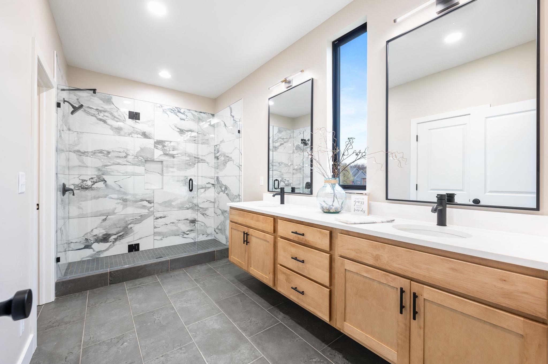
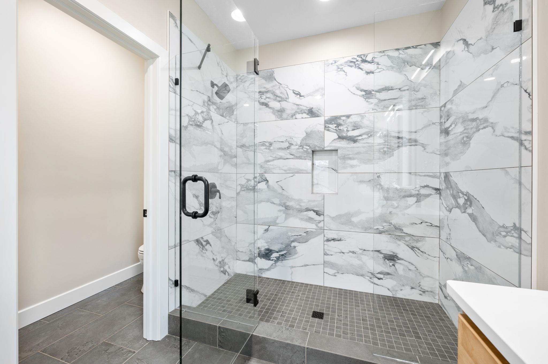
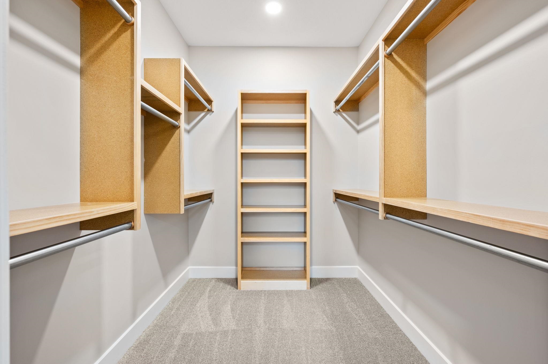
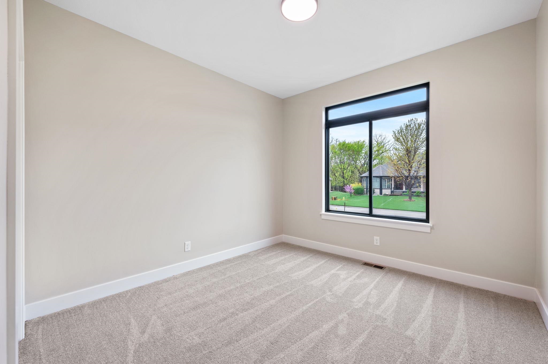
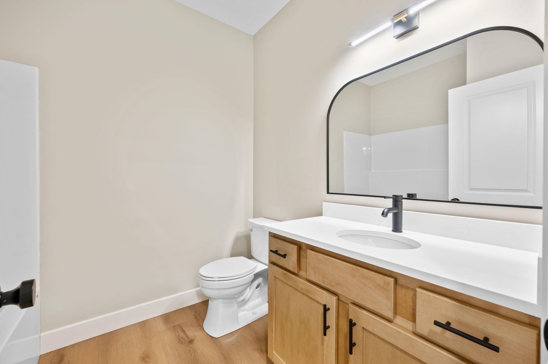
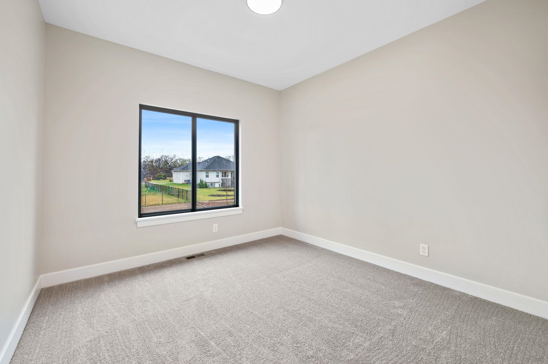

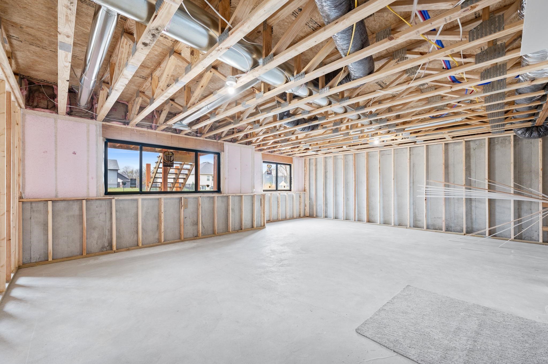
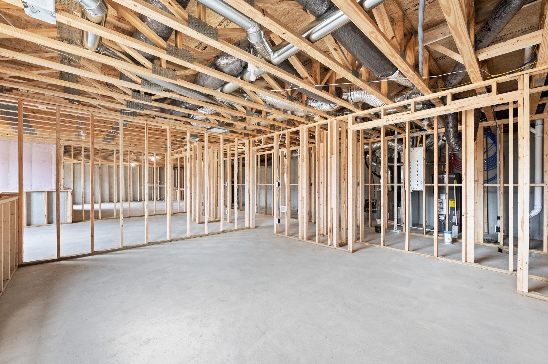
At a Glance
- Year built: 2025
- Builder: Ternes Construction
- Bedrooms: 3
- Bathrooms: 2
- Half Baths: 0
- Garage Size: Attached, 3
- Area, sq ft: 1,757 sq ft
- Date added: Added 3 months ago
- Levels: One
Description
- Description: This stunning brand-new home offers the perfect blend of modern style and thoughtful design. Featuring 3 bedrooms, 2 bathrooms, and an unfinished basement with framing already completed for two additional oversized bedrooms, a bathroom, a wet bar, and storage—you’ll have room to grow and customize to fit your lifestyle. Step through the beautiful 8ft front door, and the gorgeous beamed entryway and you're greeted by luxury vinyl flooring, lots of natural light pouring through the 3x7 black picture windows, and a cozy black stucco fireplace that anchors the spacious living area. The kitchen is a true showstopper with all new Samsung stainless steel appliances, including a 36" gas cooktop, quartz countertops, quartz backsplash, and a stunning quartz waterfall island. You’ll love the sleek custom cabinetry, walk-in pantry with custom build shelving, and the convenience of main floor laundry just steps away. This split-bedroom floor plan offers a private primary suite featuring an oversized tile shower with glass doors, a striking 8-foot floating double quartz vanity, and a thoughtfully placed center window for natural light. Outside, enjoy relaxing or entertaining on the 16x12 covered deck, while the brand-new sod (front yard), landscaping, and sprinkler system make maintenance a breeze. Don’t miss your opportunity to own this beautifully designed home in one of Valley Center’s most desirable neighborhoods. Show all description
Community
- School District: Valley Center Pub School (USD 262)
- Elementary School: Valley Center
- Middle School: Valley Center
- High School: Valley Center
- Community: VALLEY CREEK ESTATES
Rooms in Detail
- Rooms: Room type Dimensions Level Master Bedroom 16x14 Main Living Room 15x20 Main Kitchen 15x12 Main Bedroom 11.5x11.5 Main Bedroom 11.5x11.5 Main Laundry 7.4x8.3 Main Dining Room 9.4x12 Main
- Living Room: 1757
- Master Bedroom: Master Bdrm on Main Level, Split Bedroom Plan, Shower/Master Bedroom, Two Sinks, Quartz Counters
- Appliances: Dishwasher, Disposal, Range
- Laundry: Main Floor, Separate Room, 220 equipment
Listing Record
- MLS ID: SCK653547
- Status: Sold-Co-Op w/mbr
Financial
- Tax Year: 2024
Additional Details
- Basement: Unfinished
- Roof: Composition
- Heating: Forced Air
- Cooling: Central Air, Electric
- Exterior Amenities: Frame w/Less than 50% Mas
- Approximate Age: New
Agent Contact
- List Office Name: Bricktown ICT Realty
- Listing Agent: Christi, Madden
Location
- CountyOrParish: Sedgwick
- Directions: From N. West St. and W. 81st St. N. go east on 81st to N. Valley Creek Dr. Follow Valley Creek Dr