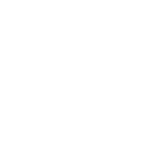































5112 W 46th St S
- 2 beds
- 2 baths
- 1383, SCKMLS sq ft
- Craftsman Builders Group
$309,900.00
At a Glance
- Year built: 2023
- Builder: Craftsman Builders Group
- Bedrooms: 2
- Bathrooms: 2
- Half Baths: 0
- Garage Size: 3
- Area, sq ft: 1,383, SCKMLS sq ft
- Lot size, sq ft: 8, 395 sq ft
- Date added: Added 3 months ago
- Levels: One Story
- HOA Y/N: Yes
- Warranty: Builder Warranty
Description
- Description: Call Karen Hampton, RE/MAX Premier to see this lovely home at (316) 641-9442. You will love this plan located in Trinity Point 2nd Addition, just south on Hoover from MacArthur! Just under 1400 sq. ft. 2 bedrooms, 2 baths with a 3-car tandem garage. Options to finish the view/out basement include a fam. rm, 2 more bedrooms and a bath. Interior features include luxury vinyl tile flooring, 50 inch electric fireplace in liv.rm. with shiplap surround, white trim and doors, 9 ft. ceilings with vaulted in the master, dining and living room. Kitchen features hidden walk-in pantry, eating island and stainless steel dishwasher, microwave and stove. 12x12 covered wood deck off dining room. Master suite includes a 5 ft. subway tiled shower. Quartz countertops in kitchen and baths. Specials are only $139 per month. Future HOA to be determined. Listing agent related to builder. Show all description
Community
- School District: Wichita School District (USD 259)
- Elementary School: Oatville
- Middle School: Haysville West
- High School: Campus
- Community: TRINITY POINT
Rooms in Detail
- Living Room: 24x27
- Master Bedroom: 16x15
- Kitchen: 12x11
- Dining Area: Eating Bar, Kitchen/Dining Combo
- Garage: Attached, Tandem
- Appliances: Dishwasher, Disposal, Microwave, Range/Oven
- Room 4: 13x12
- Room 5: 14x10
- Laundry: Main Floor, Separate Room, 220-Electric
Listing Record
- MLS ID: 621718
- Status: Active
Financial
- Yearly HOA Dues: 0
- Yearly Specials: $1,668.00
- Total Specials: $22,902.00
- Tax Year: 2022
- General Property Taxes: 0
Additional Details
- Basement: Yes - Unfinished
- Exterior Material: Frame w/Less than 50% Mas
- Roof: Composition
- Heating: Forced Air, Gas
- Cooling: Central, Electric
- Fireplace: One, Living Room, Electric
- Exterior Amenities: Covered Deck, Guttering, Storm Windows/Ins Glass
- Interior Amenities: Ceiling Fan(s), Closet-Walk-In
- Approximate Age: New
