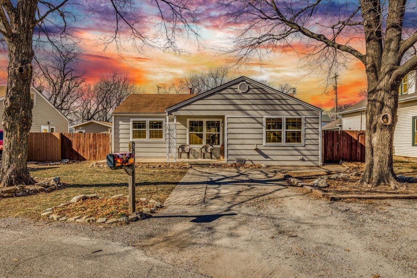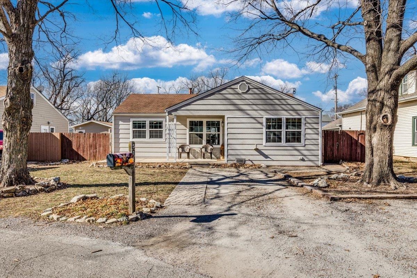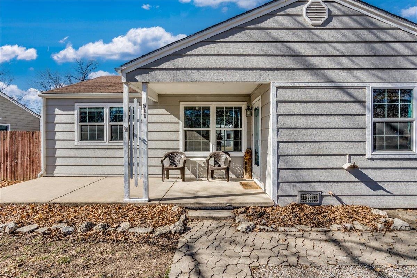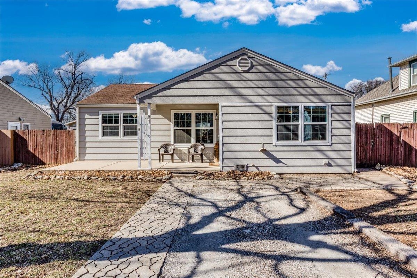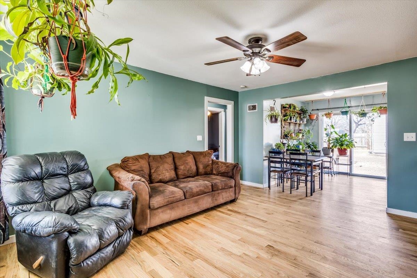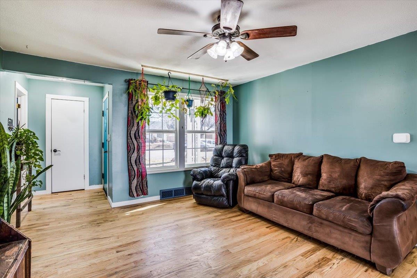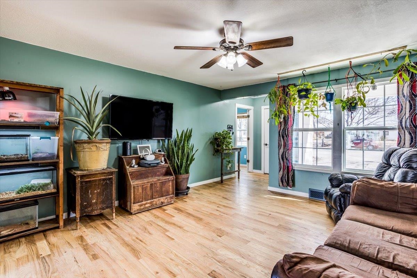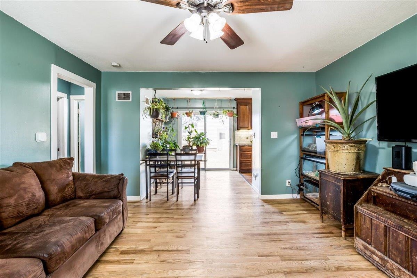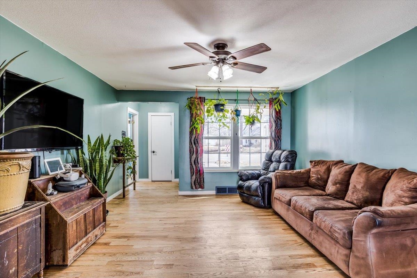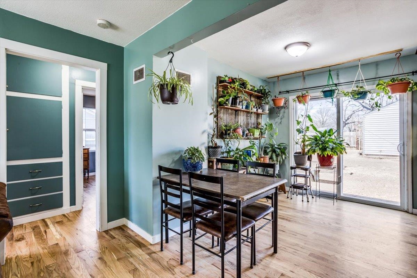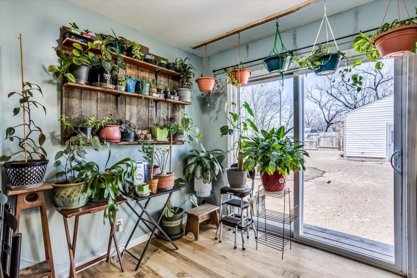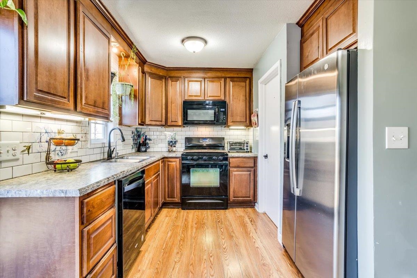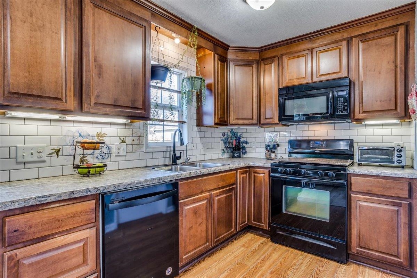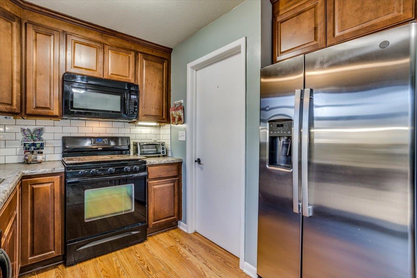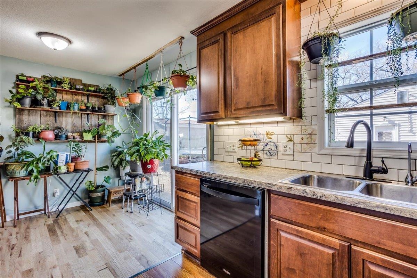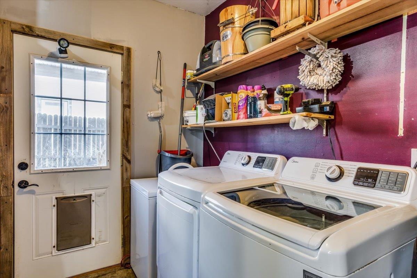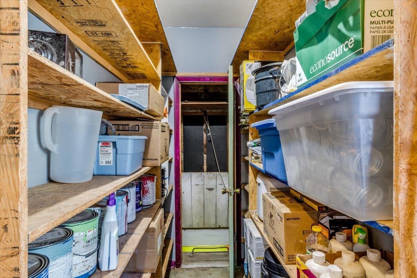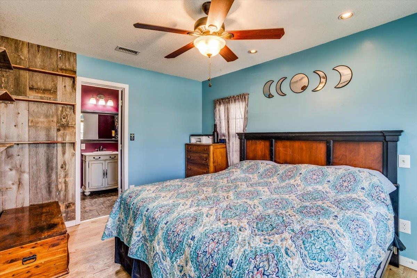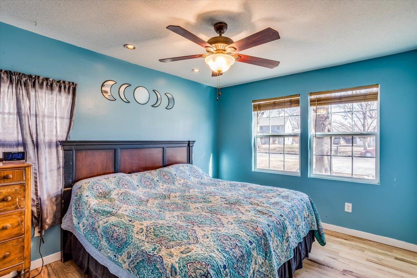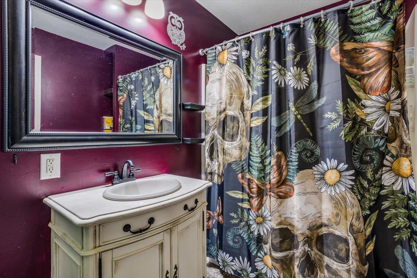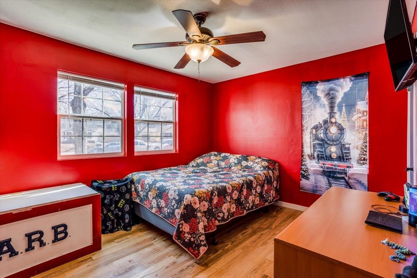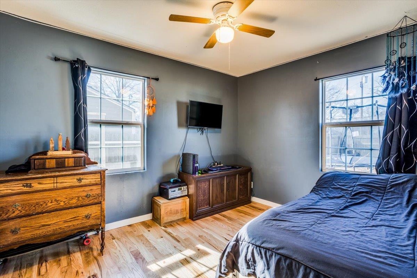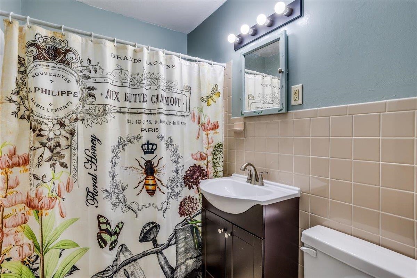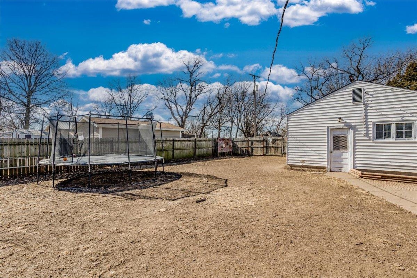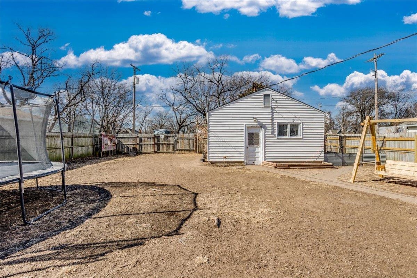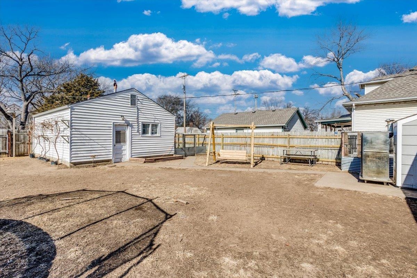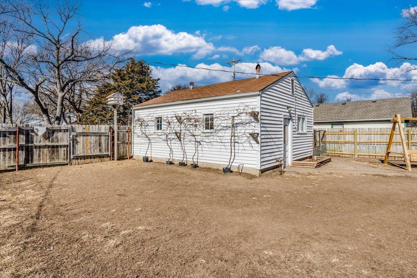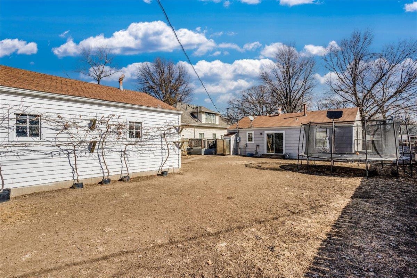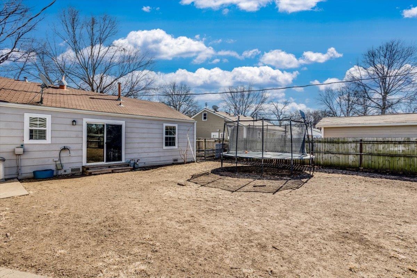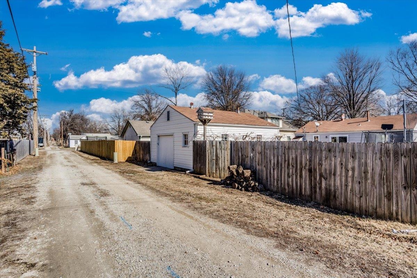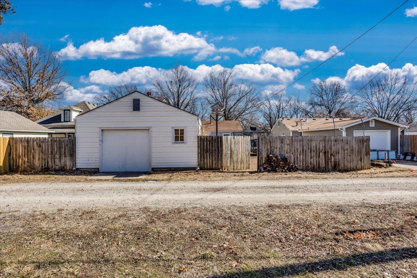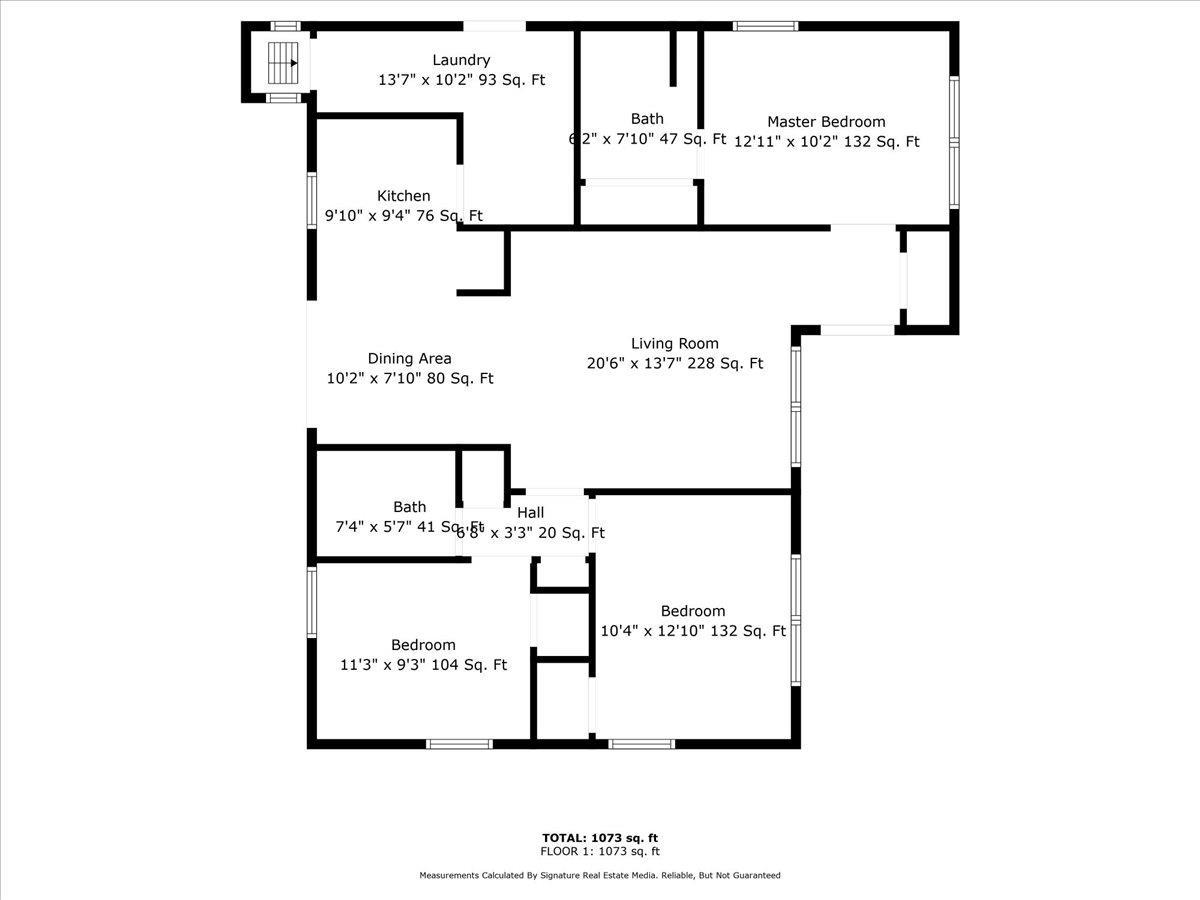Residential511 S Central Ave
At a Glance
- Year built: 1953
- Bedrooms: 3
- Bathrooms: 2
- Half Baths: 0
- Garage Size: Detached, Oversized, 1
- Area, sq ft: 1,116 sq ft
- Date added: Added 5 months ago
- Levels: One
Description
- Description: **Brand NEW roof at closing***Discover this delightful 3-bedroom, 2-bathroom home nestled in the quaint town of Mulvane. This property features a thoughtfully designed split primary bedroom with its own private bathroom, ensuring comfort and privacy. Each spacious bedroom boasts generous closets, while the newer bathroom vanity and real oak wood flooring add a modern touch. The home includes a large separate laundry room with ample storage, perfect for keeping everything organized. For added peace of mind, there’s an underground 8x8 concrete room that serves as both a shelter and extra storage space. All appliances, which are 4 years old or less, will remain with the home, along with a water softener and osmosis filtration system for your convenience. Garden enthusiasts will appreciate the beautifully landscaped yard, featuring hyacinth, hostas, coral bells, and lilies, along with a variety of fruit-bearing plants/vines including peach, grape, elderberry, pluot, and rhubarb. While the garage is labeled as one car, it is enormously oversized, so it offers plenty of room for hobbies and projects. Plus, a BRAND-NEW roof will be installed after a successful closing, ensuring peace of mind for years to come. Don’t miss out on this wonderful opportunity to own a charming home in Mulvane! Show all description
Community
- School District: Mulvane School District (USD 263)
- Elementary School: Munson
- Middle School: Mulvane
- High School: Mulvane
- Community: HILLS
Rooms in Detail
- Rooms: Room type Dimensions Level Master Bedroom 12.11x10.2 Main Living Room 20.6x13.7 Main Kitchen 9.10x9.4 Main Dining Room 10.2x7.10 Main Laundry 13.7x10.2 Main Bedroom 11.3x9.3 Main Bedroom 10.4x12.10 Main Concrete Storm Room 8x8 Basement
- Living Room: 1116
- Master Bedroom: Master Bdrm on Main Level, Master Bedroom Bath, Tub/Shower/Master Bdrm
- Appliances: Dishwasher, Disposal, Microwave, Refrigerator, Range, Washer, Dryer
- Laundry: Main Floor, Separate Room
Listing Record
- MLS ID: SCK650367
- Status: Sold-Co-Op w/mbr
Financial
- Tax Year: 2024
Additional Details
- Basement: None
- Exterior Material: Frame
- Roof: Composition
- Heating: Forced Air
- Cooling: Central Air
- Exterior Amenities: Above Ground Outbuilding(s), Guttering - ALL
- Interior Amenities: Ceiling Fan(s), Water Softener-Own, Water Pur. System
- Approximate Age: 51 - 80 Years
Agent Contact
- List Office Name: Berkshire Hathaway PenFed Realty
- Listing Agent: Crystal, Espinosa
Location
- CountyOrParish: Sumner
- Directions: From K15 & Rock Rd, South on Rock Rd (2nd Street) to Main. East on Main to Central. South on Central
