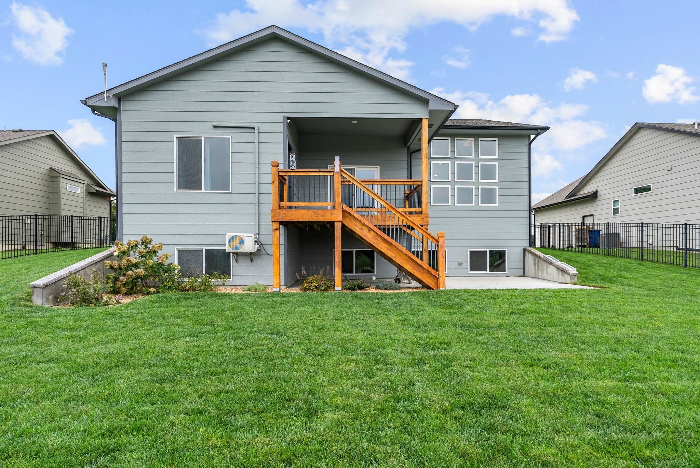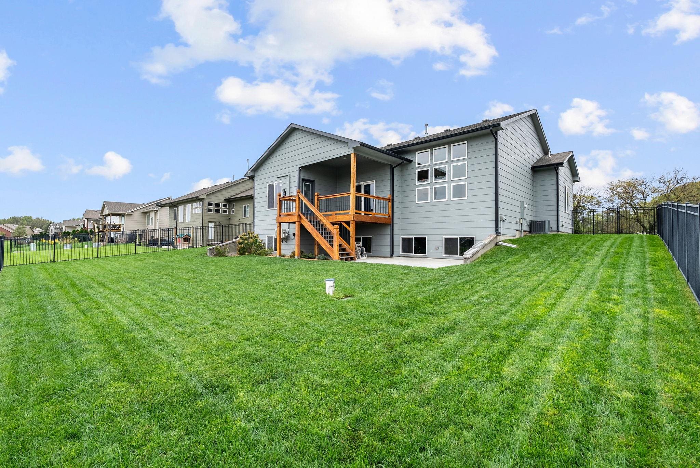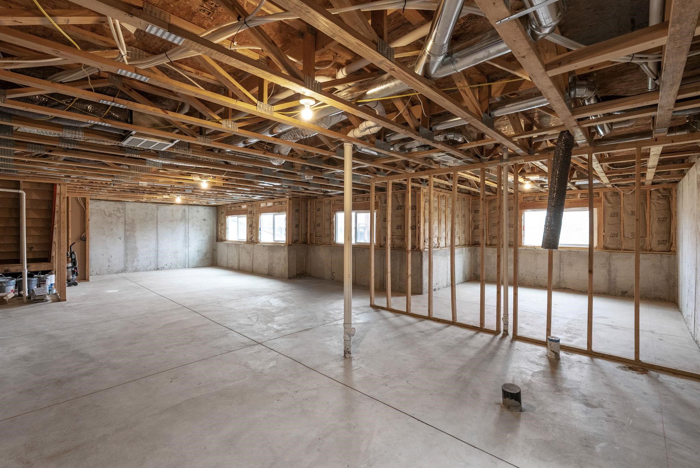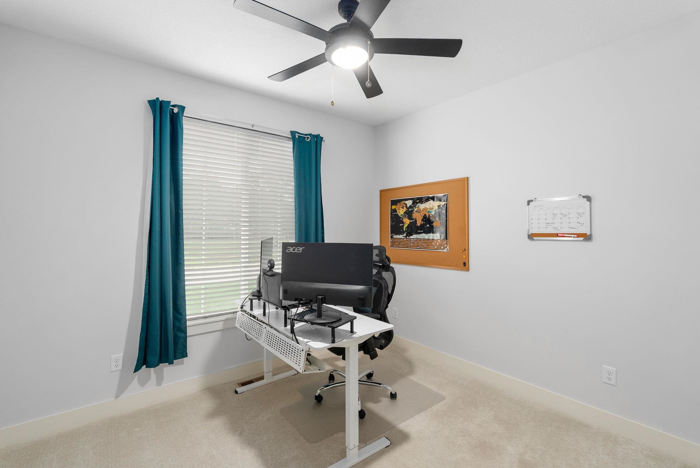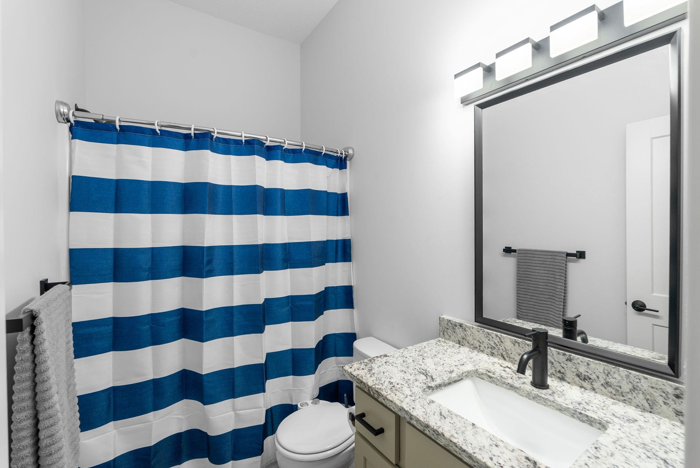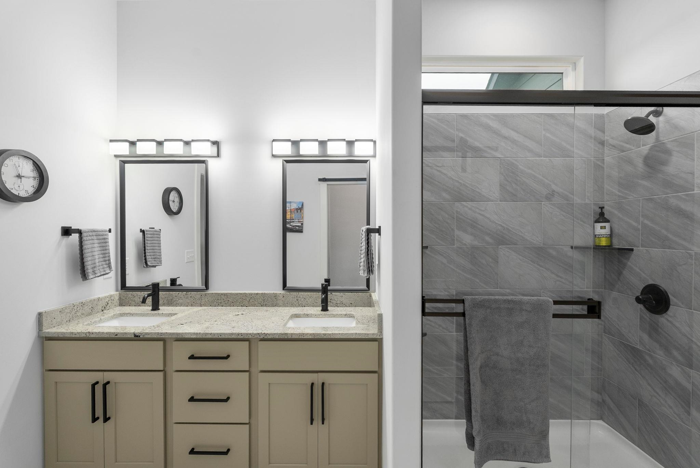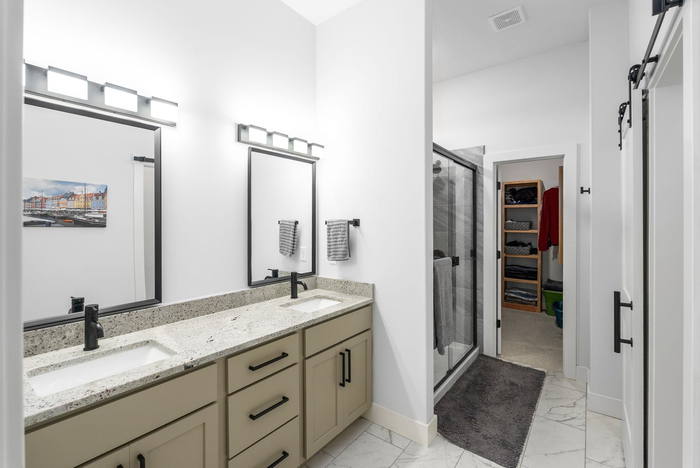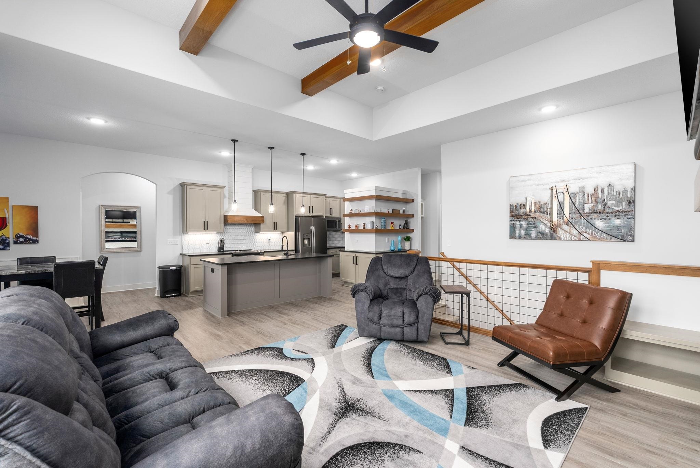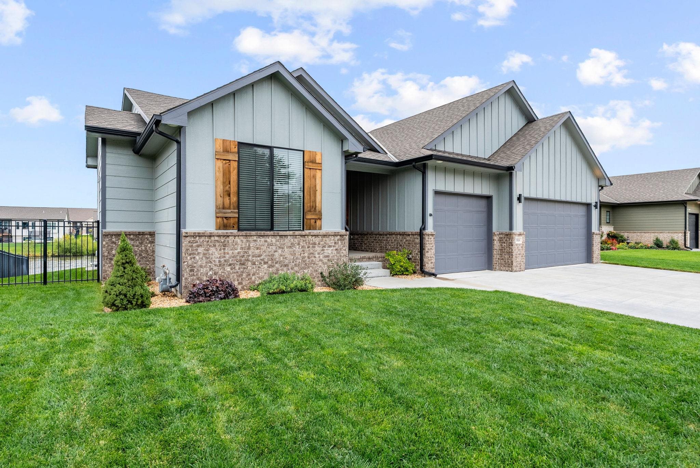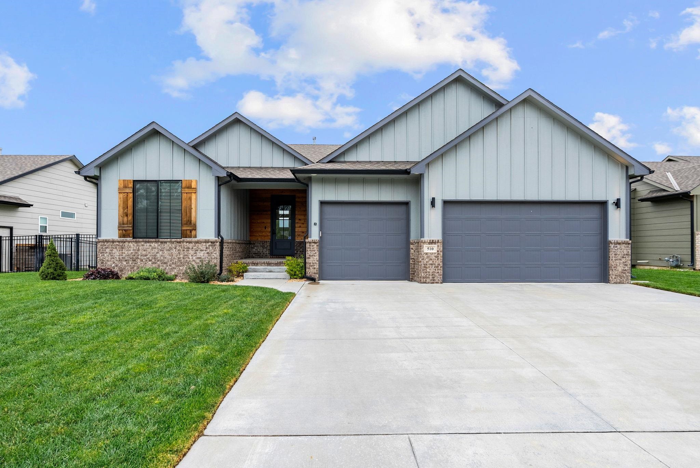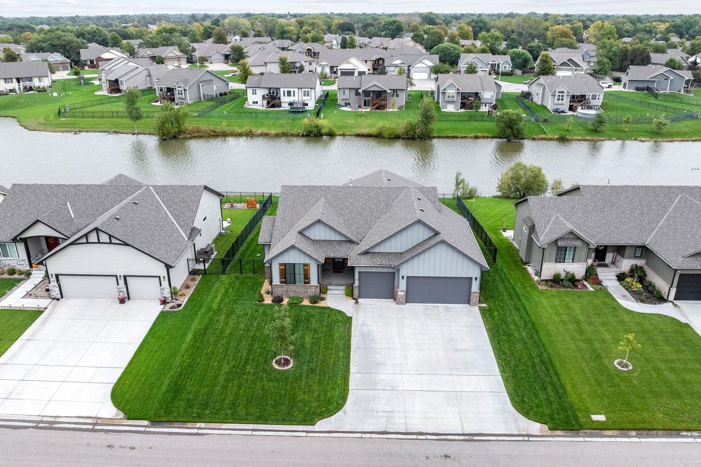Residential510 N Wheatland Ave
At a Glance
- Builder: Keystone Construction
- Year built: 2022
- Bedrooms: 3
- Bathrooms: 2
- Half Baths: 0
- Garage Size: Attached, Opener, 3
- Area, sq ft: 1,617 sq ft
- Date added: Added 3 months ago
- Levels: One
Description
- Description: Beautiful Pond Lot Home in the Goddard School District! Welcome to this stunning 3-bedroom, 2-bathroom home offering modern design and peaceful waterfront living! From the moment you arrive, you’ll love the home’s charming curb appeal featuring a large three-car garage, beautiful board and batten siding, and rustic wood accents. Step inside to find an open, airy layout with stylish finishes throughout. The spacious living area flows seamlessly into the dining and kitchen spaces—perfect for entertaining or relaxing with family. Cozy up by the electric fireplace that has features to set the perfect tone. Enjoy cooking in the well-designed kitchen with plenty of cabinetry, unique pantry, large island, custom hood and views of the water. The primary suite offers a private retreat with a large tile shower, double vanities, private water closet and walk-in closet that connects to the laundry room. Outside, enjoy evenings on your covered deck, on the concrete patio overlooking the pond, with wrought iron fencing. The property’s waterfront location offers peaceful views year-round and convenient neighborhood amenities. Located in the desirable Goddard School District in the Wichita city limits and close to shopping, dining, and major highways, this home blends suburban comfort with a touch of luxury. Don’t miss your chance to make this water front beauty your next home! Some information is estimated and cannot be guaranteed. Show all description
Community
- School District: Goddard School District (USD 265)
- Elementary School: Apollo
- Middle School: Dwight D. Eisenhower
- High School: Dwight D. Eisenhower
- Community: BAY COUNTRY
Rooms in Detail
- Rooms: Room type Dimensions Level Master Bedroom 14X14 Main Living Room 18X15 Main Kitchen 9X11 Main Dining Room 10X12 Main Bedroom 11X11 Main Bedroom 11X10 Main Master Bedroom 14X14 Main Living Room 18X15 Main Kitchen 9X11 Main Dining Room 10X12 Main Bedroom 11X11 Main Bedroom 11X10 Main
- Living Room: 1617
- Master Bedroom: Split Bedroom Plan, Shower/Master Bedroom, Two Sinks, Granite Counters
- Appliances: Dishwasher, Disposal, Microwave, Refrigerator, Range, Humidifier
- Laundry: Main Floor
Listing Record
- MLS ID: SCK663045
- Status: Pending
Financial
- Tax Year: 2024
Additional Details
- Basement: Unfinished
- Roof: Composition
- Heating: Forced Air, Natural Gas
- Cooling: Central Air, Electric
- Exterior Amenities: Guttering - ALL, Irrigation Well, Sprinkler System, Frame w/Less than 50% Mas, Brick
- Interior Amenities: Ceiling Fan(s), Walk-In Closet(s)
- Approximate Age: 5 or Less
Agent Contact
- List Office Name: RE/MAX Premier
- Listing Agent: Chris, Lary-Cowel
- Agent Phone: (316) 640-1186
Location
- CountyOrParish: Sedgwick
- Directions: West of Central and 119th Street to Wheatland Ave, South to home.



