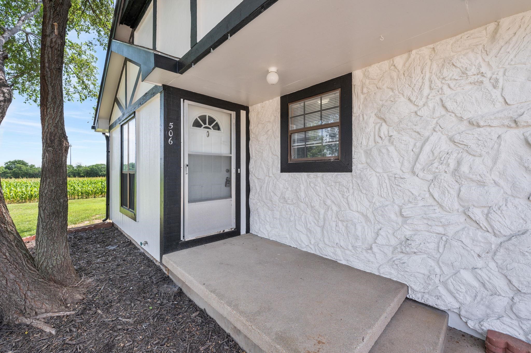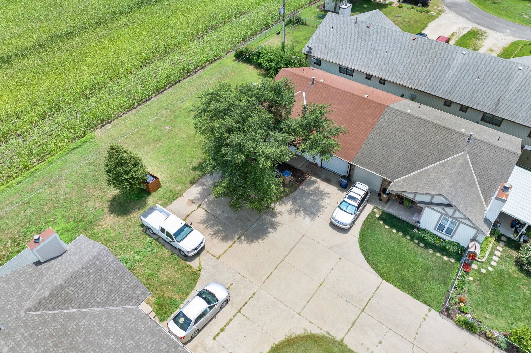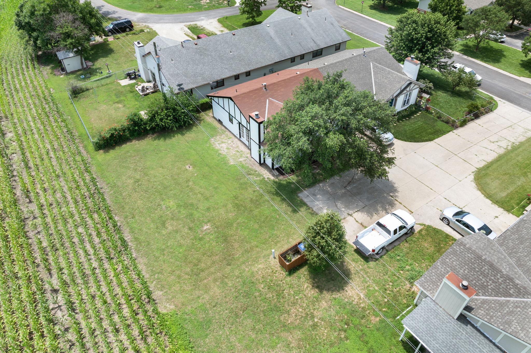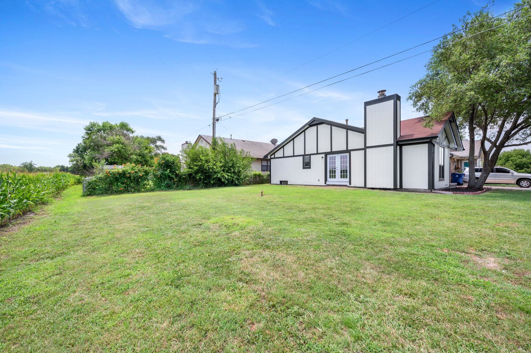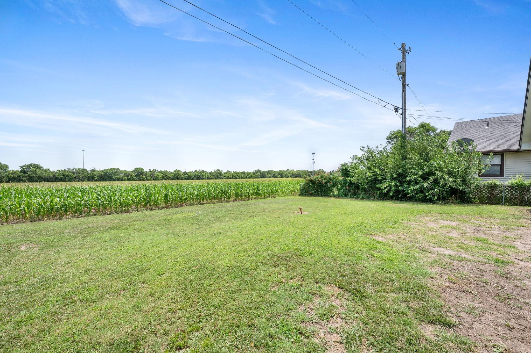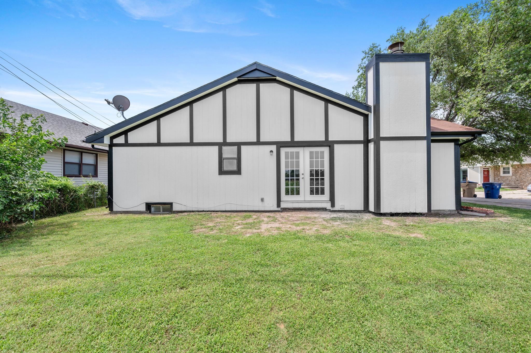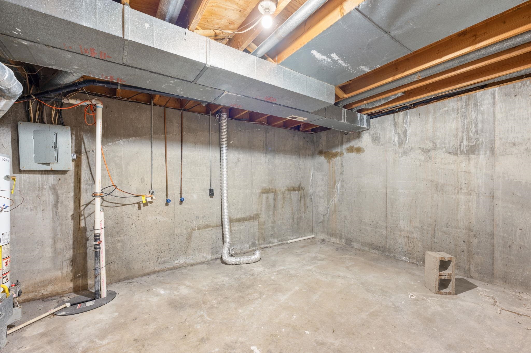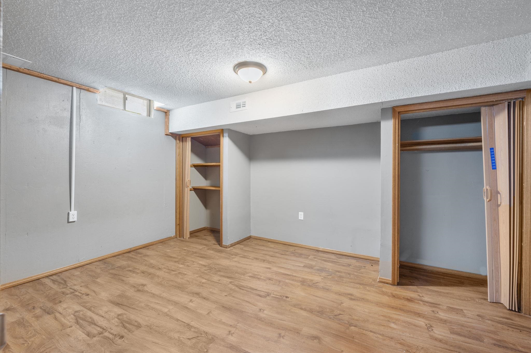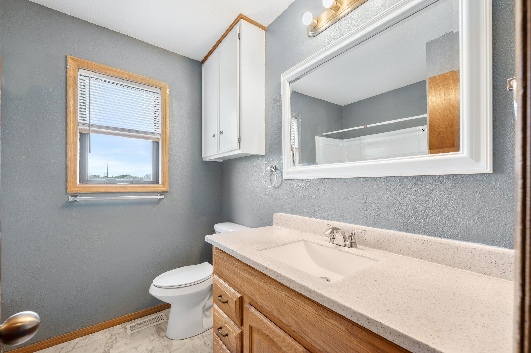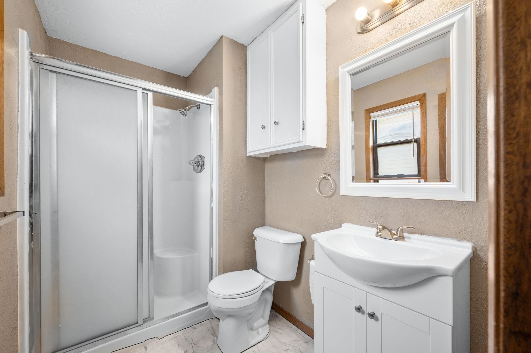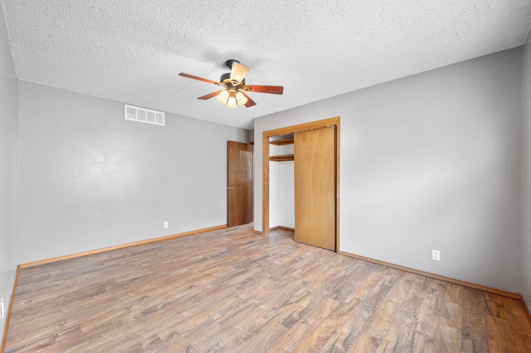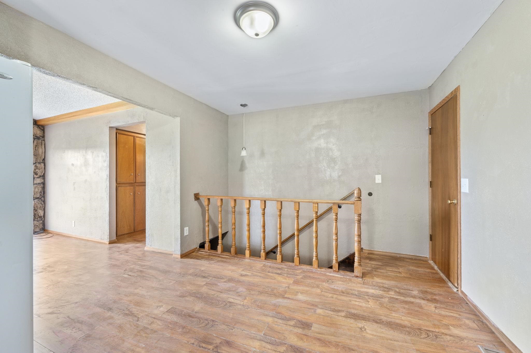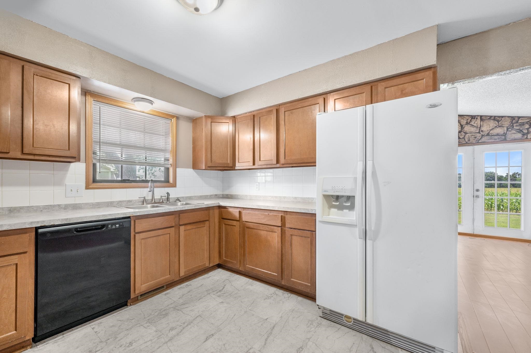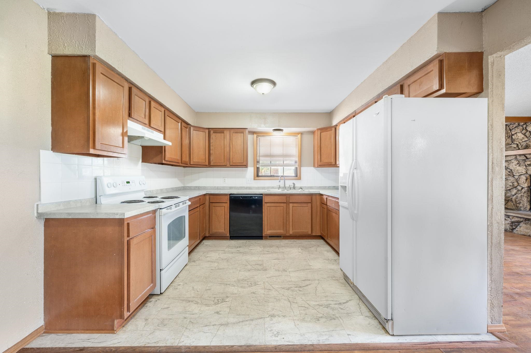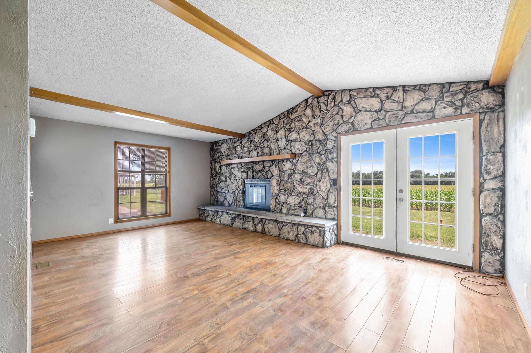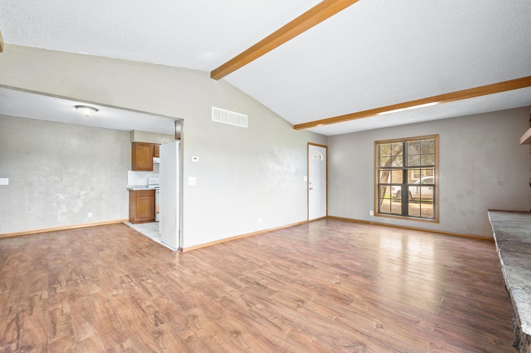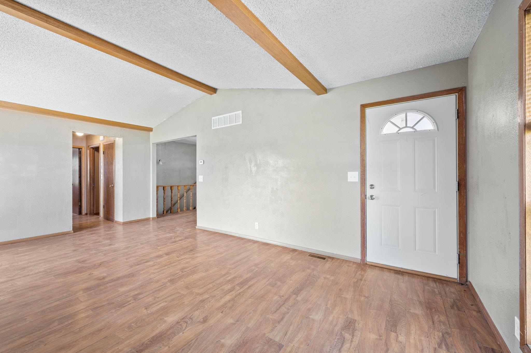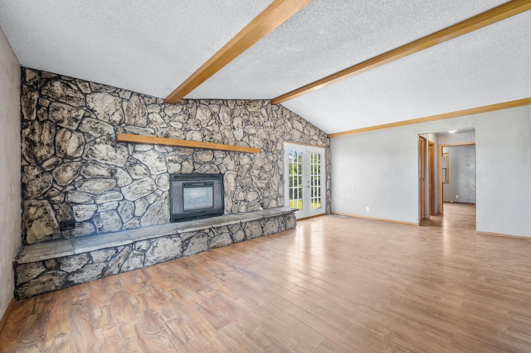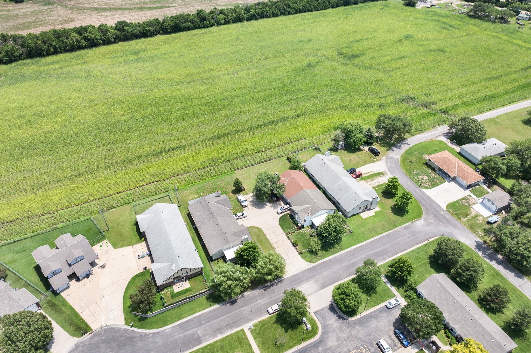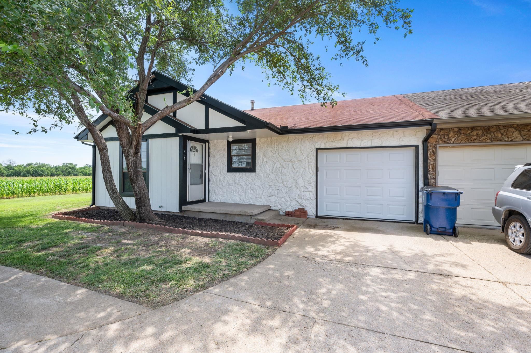Residential506 Plum Blue Cir
At a Glance
- Year built: 1982
- Bedrooms: 2
- Bathrooms: 2
- Half Baths: 0
- Garage Size: Attached, Opener, 1
- Area, sq ft: 1,926 sq ft
- Floors: Laminate
- Date added: Added 3 months ago
- Levels: One
Description
- Description: Welcome to this charming 2 bed, 2 bath, 1-car half duplex in quiet Benton, KS – complete with two bonus rooms and no rear neighbors! The exterior has been updated with fresh, modern paint, neat landscaping, and a brand new garage door. Inside, the open kitchen and dining area feature newer cabinetry and a full set of appliances that remain with the home, flowing easily into a bright living room with a stone-faced electric fireplace and beamed ceiling. The spacious primary suite offers a private bath with a walk-in shower, while a second bedroom and full hall bath finish out the main level. Downstairs, you’ll discover a versatile family/rec room, two sizable bonus rooms with non-conforming windows, and a laundry/storage area. Recent updates include a new garage floor and new flooring throughout the basement. Outdoors, enjoy peaceful views of the open field behind the home along with a covered front porch for relaxing. Conveniently located near HWY 254 in a quiet neighborhood with no special taxes, this home is ready for its next owner – schedule your showing today! Show all description
Community
- School District: Circle School District (USD 375)
- Elementary School: Benton
- Middle School: Circle
- High School: Circle
- Community: BLUE ACRES
Rooms in Detail
- Rooms: Room type Dimensions Level Master Bedroom 15.1x13.4 Main Living Room 20.11x12.11 Main Kitchen 11.1x9.5 Main Bedroom 11x10.7 Main Family Room 24.11x12.5 Basement Bonus Room 15.1x12.4 Basement Bonus Room 15.1x11.1 Basement
- Living Room: 1926
- Master Bedroom: Master Bdrm on Main Level, Master Bedroom Bath, Shower/Master Bedroom, Other Counters
- Appliances: Dishwasher, Refrigerator, Range
- Laundry: In Basement, 220 equipment
Listing Record
- MLS ID: SCK662271
- Status: Sold-Co-Op w/mbr
Financial
- Tax Year: 2024
Additional Details
- Basement: Finished
- Exterior Material: Stone
- Roof: Composition
- Heating: Forced Air, Natural Gas
- Cooling: Central Air, Electric
- Exterior Amenities: Guttering - ALL, Frame w/Less than 50% Mas
- Interior Amenities: Ceiling Fan(s), Window Coverings-All
- Approximate Age: 36 - 50 Years
Agent Contact
- List Office Name: RE/MAX Premier
- Listing Agent: Christy, Friesen
- Agent Phone: (316) 854-0043
Location
- CountyOrParish: Butler
- Directions: From Main St and 254, South to Blue St, East to Plum Blue Cir, North to home

