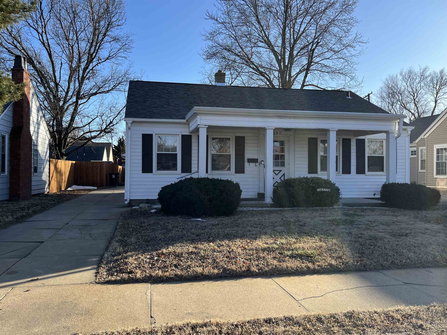


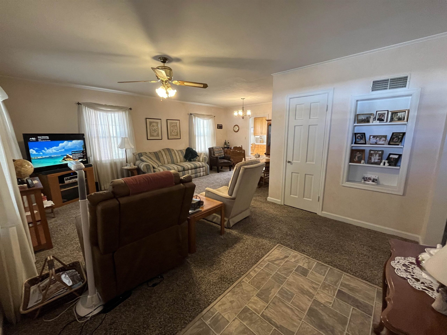
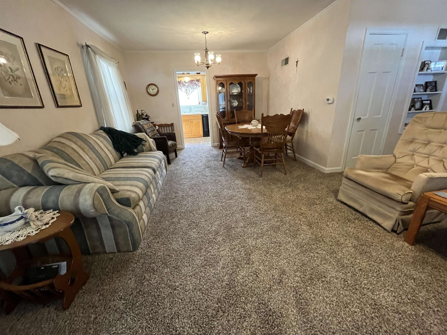
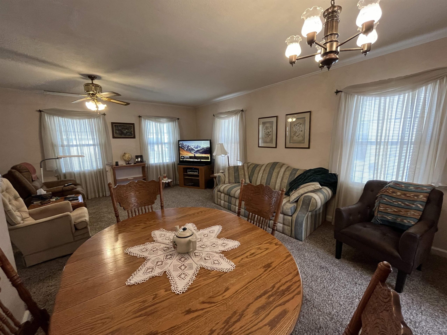

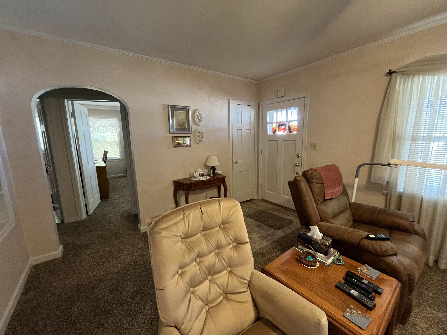
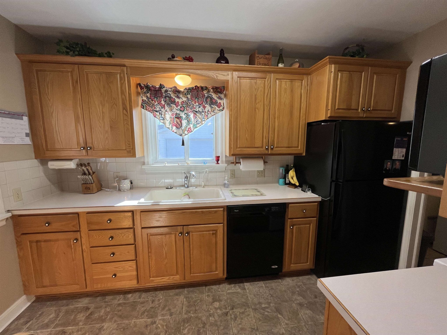
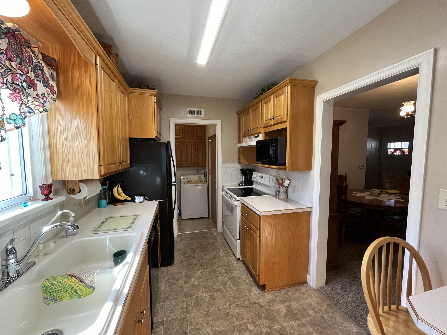


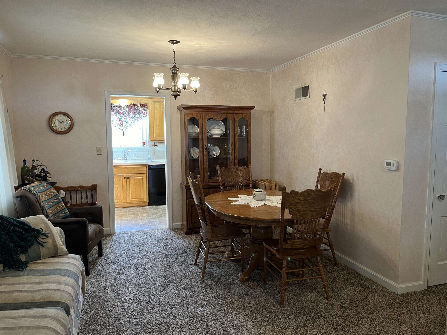
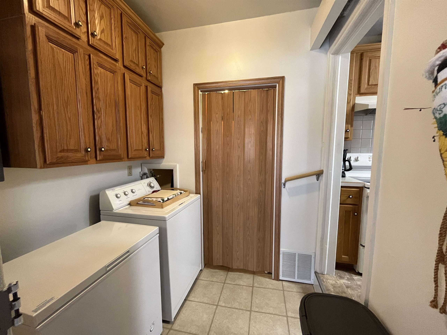
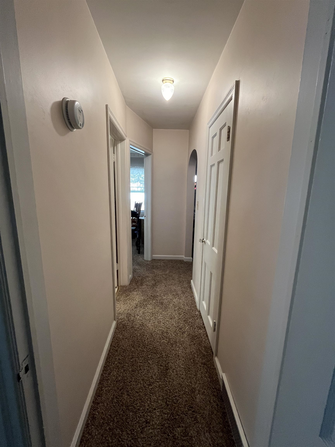
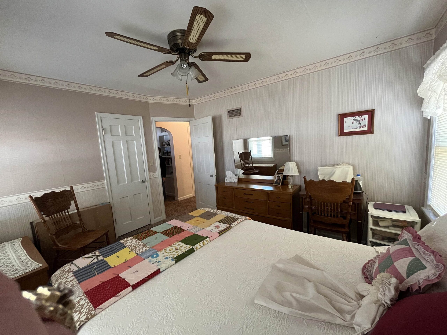


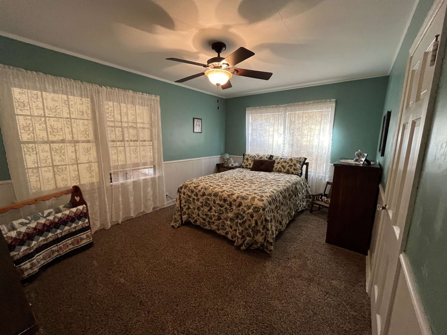
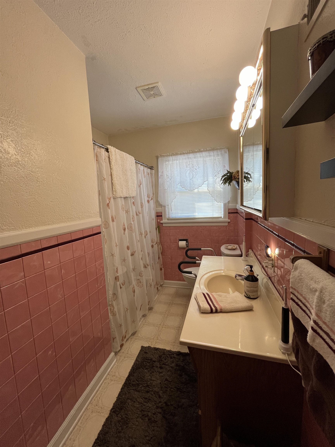
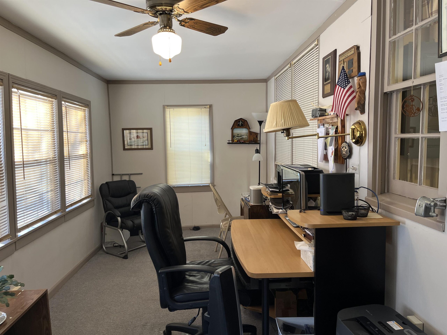
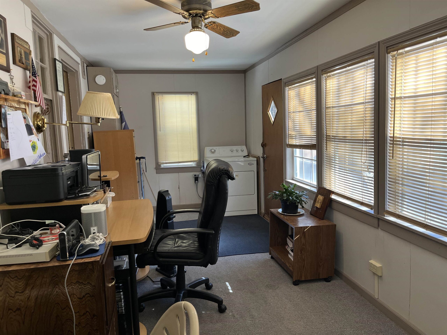
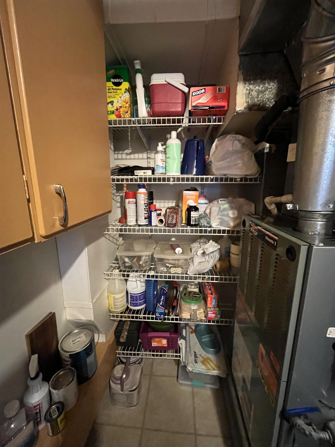
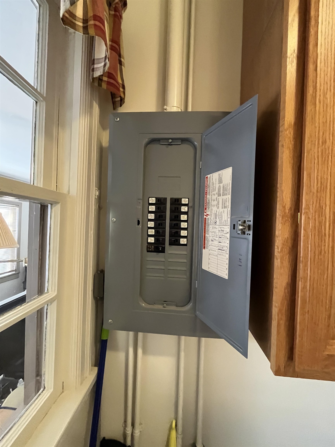

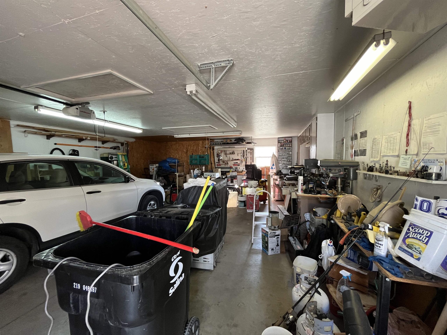

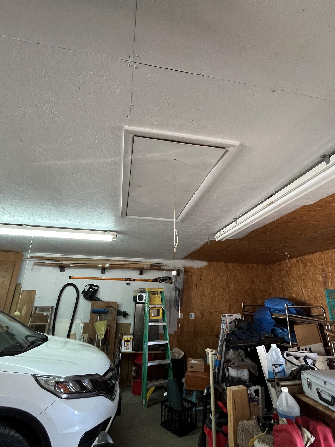
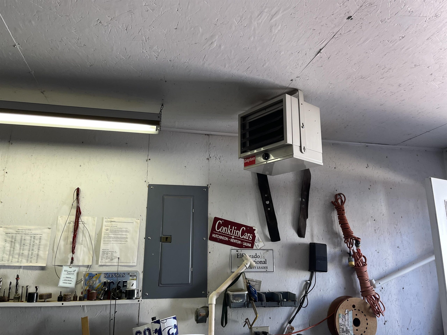
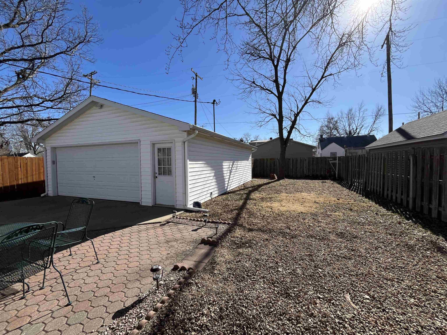

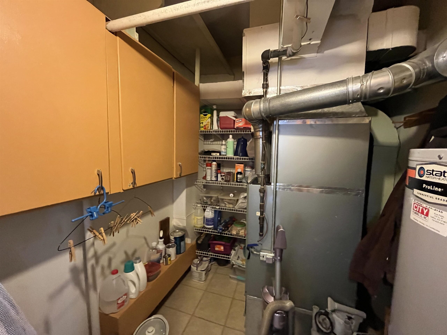
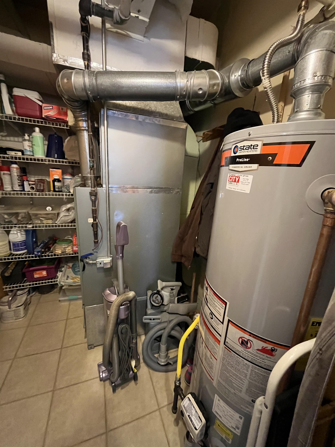

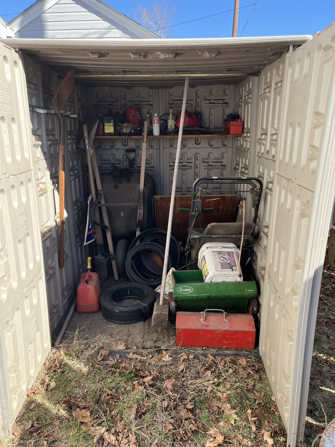
At a Glance
- Year built: 1938
- Bedrooms: 2
- Bathrooms: 1
- Half Baths: 0
- Garage Size: Detached, Opener, Oversized, 2
- Area, sq ft: 1,248 sq ft
- Floors: Hardwood
- Date added: Added 3 months ago
- Levels: One
Description
- Description: Welcome to this beautifully updated 2-bedroom home with 1 non-code office/extra area and 1 full bathroom, nestled in the highly sought-after Sunset Park neighborhood! This home perfectly blends classic charm with modern upgrades, offering an ideal move-in ready space to call your own. The inviting living areas exude character, with thoughtful updates throughout. The kitchen boasts Crestwood cabinetry, all appliances, a washer and dryer, an eat-in area, and a pantry off the laundry room. Enjoy peace of mind knowing this well-maintained home features blown-in insulation in the walls and ceilings, as well as energy-efficient vinyl windows and siding. Plus, with a newer roof (2020) on both the house and garage, you’ll have years of worry-free living. The home’s HVAC system is in excellent condition, ensuring comfort and efficiency year-round. Step outside to the spacious backyard, perfect for entertaining, gardening, or simply relaxing. The beautifully paved patio provides a lovely space to unwind. A standout feature is the 30 x 24 double garage with an electric furnace, electricity, and extra storage with a pull-down ladder. Located in one of Salina’s most charming neighborhoods, this home offers easy access to parks, restaurants, shopping, and local attractions. Don’t miss your chance to own this Sunset Park gem—schedule your showing today! Show all description
Community
- School District: Salina School District (USD 305)
- Elementary School: Heusner
- Middle School: Lakewood
- High School: South Central
- Community: HIGHLAND COURT
Rooms in Detail
- Rooms: Room type Dimensions Level Master Bedroom 15.6 x 11 Main Living Room 19.6 x 12.3 Main Kitchen 13 x 6 Main Bedroom 12.8 x 10.8 Main Office 20.7 x 8 Main
- Living Room: 1248
- Master Bedroom: Master Bdrm on Main Level
- Appliances: Dishwasher, Disposal
- Laundry: Main Floor
Listing Record
- MLS ID: SCK650493
- Status: Sold-Co-Op w/mbr
Financial
- Tax Year: 2024
Additional Details
- Basement: None
- Exterior Material: Frame
- Roof: Composition
- Heating: Forced Air, Natural Gas
- Cooling: Central Air, Electric
- Exterior Amenities: Guttering - ALL, Vinyl/Aluminum
- Interior Amenities: Ceiling Fan(s), Window Coverings-All
- Approximate Age: 81+ Years
Agent Contact
- List Office Name: Keller Williams Hometown Partners
- Listing Agent: Brenda, Haase
Location
- CountyOrParish: Saline
- Directions: 723 S Ohio head south on S Ohio St toward Millwood Dr Turn right onto E Republic Ave Turn left onto Pershing St Turn right at the 1st cross street onto W Beloit Ave Destination will be on the left