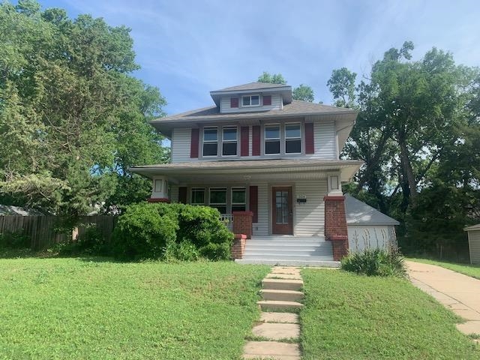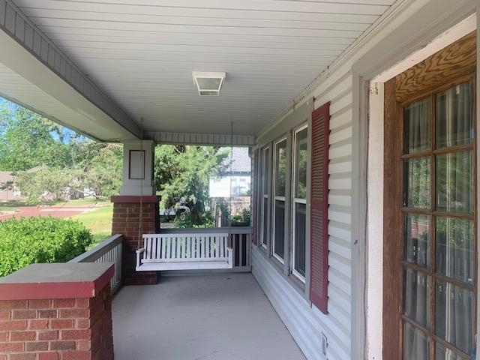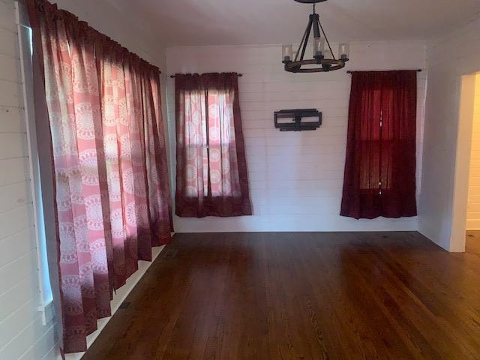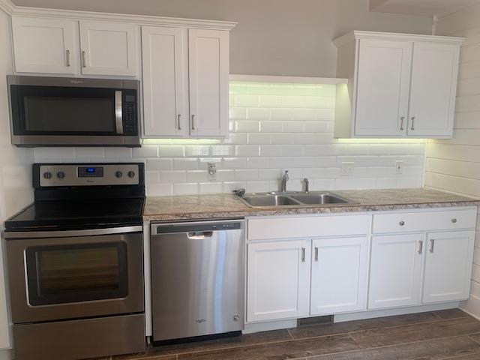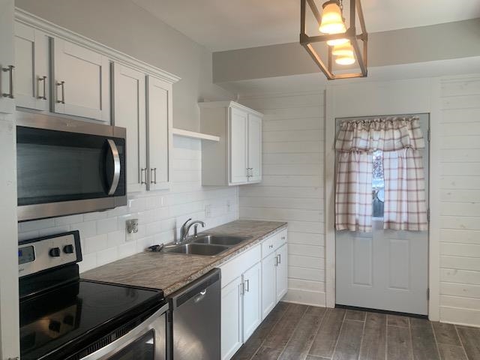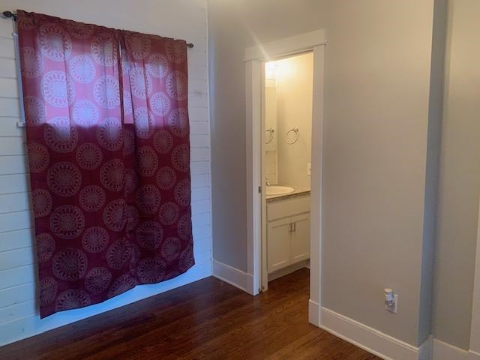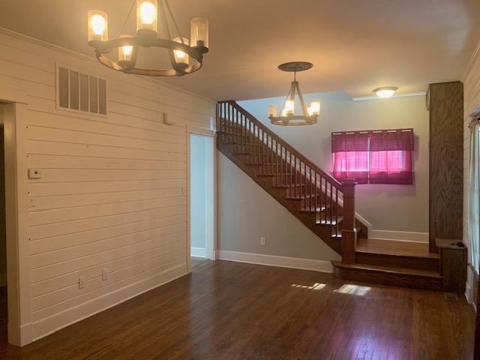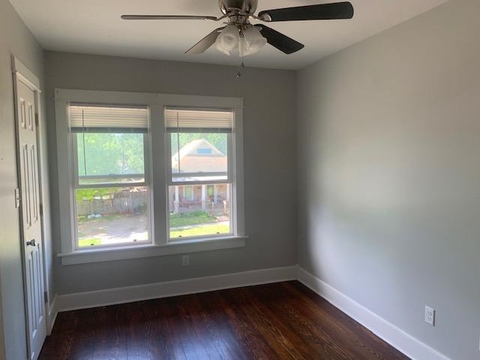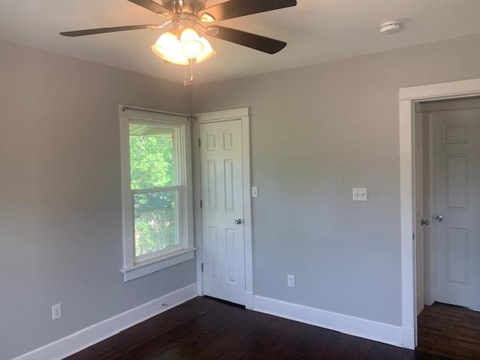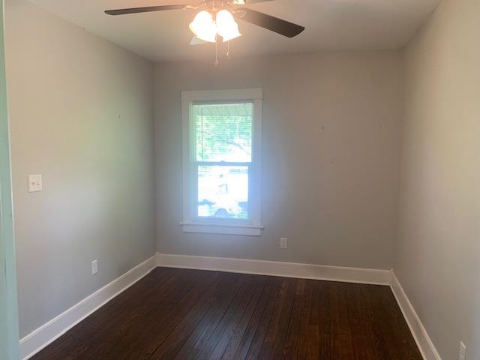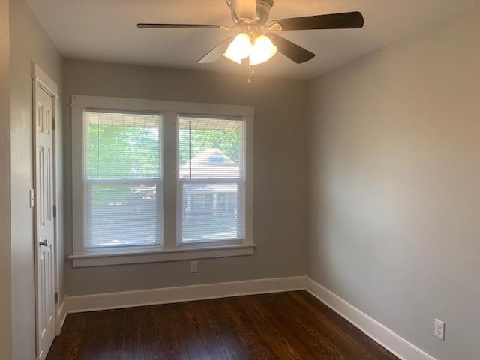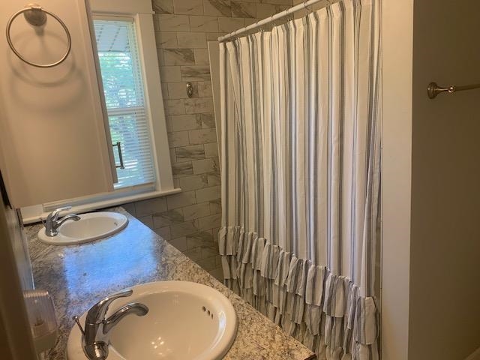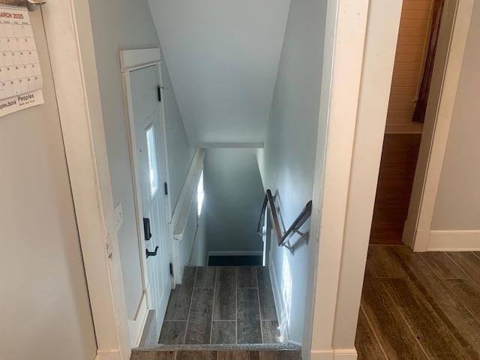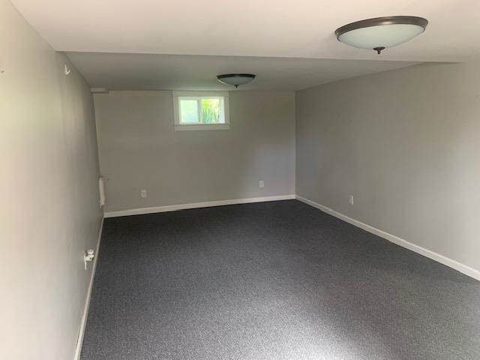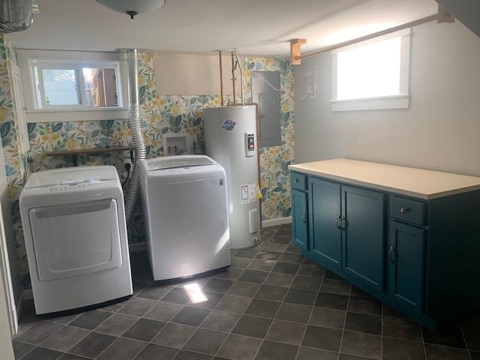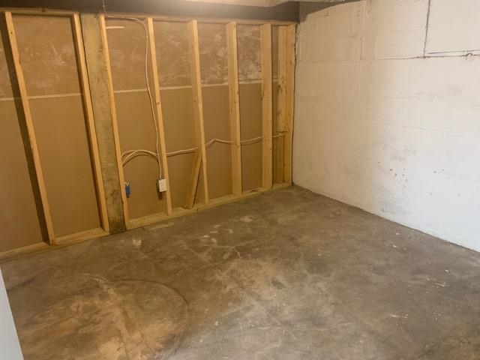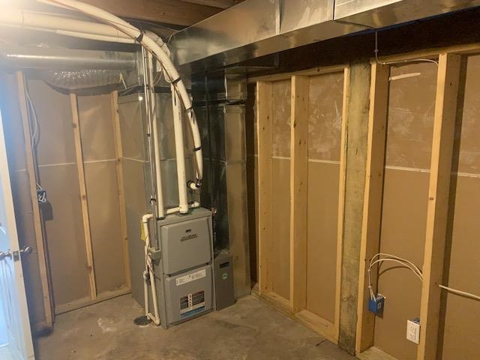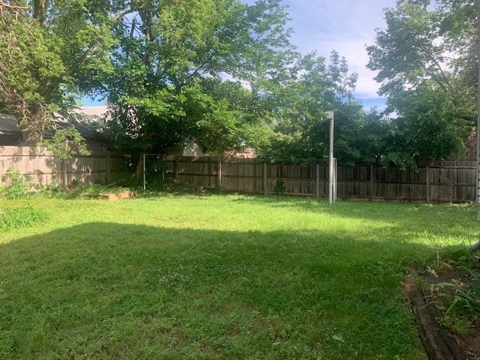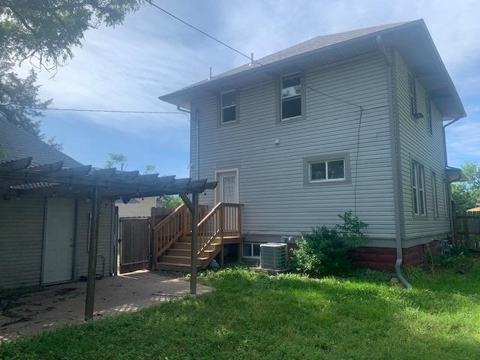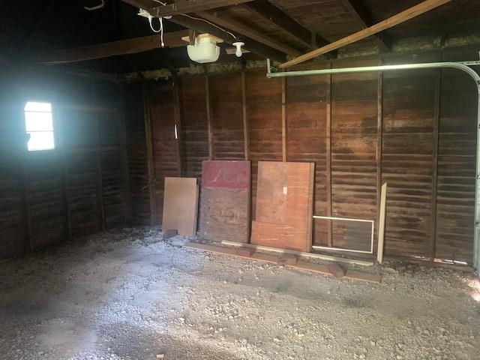Residential504 SE 4th St
At a Glance
- Year built: 1920
- Bedrooms: 4
- Bathrooms: 1
- Half Baths: 1
- Garage Size: Detached, Opener, 2
- Area, sq ft: 1,708 sq ft
- Floors: Hardwood
- Date added: Added 5 months ago
- Levels: Two
Description
- Description: Welcome to this wonderful 4 bedroom home. Enjoy your cup of coffee on the swing on the front porch and then walk into a view of the lovely original oak staircase and banister. You can see the beautiful (also original) refinished hardwood floors throughout the house. One bedroom (maybe could be an office or dining area) on the main floor and the other 3 are upstairs. 1/2 bath on the main floor and full bath upstairs. The basement is plumbed for another bathroom. Really cute laundry room. Family/rec room in the basement. Newer windows, plumbing, and electrical. Lots of updates! The backyard is fully fenced in, with patio and pergola. This home sits on a double lot. Schedule your showing today! Previous home inspection 12.28.23 can be provided by request. Show all description
Community
- School District: Newton School District (USD 373)
- Elementary School: Slate Creek
- Middle School: Other
- High School: Newton
- Community: NONE LISTED ON TAX RECORD
Rooms in Detail
- Rooms: Room type Dimensions Level Master Bedroom 12x10.6 Upper Living Room 20x12 Main Kitchen 12.8x10.6 Main Bedroom 12.6x10 Main Bedroom 12.6x9 Upper Bedroom 12.5x9 Upper Recreation Room 16x12 Basement
- Living Room: 1708
- Master Bedroom: Laminate Counters
- Appliances: Dishwasher, Disposal, Range, Washer, Dryer
- Laundry: In Basement, Separate Room, 220 equipment, Sink
Listing Record
- MLS ID: SCK655746
- Status: Sold-Inner Office
Financial
- Tax Year: 2024
Additional Details
- Basement: Partially Finished
- Exterior Material: Frame
- Roof: Composition
- Heating: Forced Air, Natural Gas
- Cooling: Central Air, Electric
- Exterior Amenities: Guttering - ALL, Vinyl/Aluminum
- Interior Amenities: Ceiling Fan(s)
- Approximate Age: 81+ Years
Agent Contact
- List Office Name: Berkshire Hathaway PenFed Realty
- Listing Agent: Glenda, Ledesma
Location
- CountyOrParish: Harvey
- Directions: From S. Main St and SE 4th Street, go east until you get to the 504 SE 4th. House is one the left.
