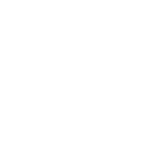

















502 W 50th St. S.
- 3 beds
- 2 baths
- 1195, SCKMLS sq ft
- Craftsman Builders Group
$182,500.00
At a Glance
- Year built: 2024
- Builder: Craftsman Builders Group
- Bedrooms: 3
- Bathrooms: 2
- Half Baths: 0
- Garage Size: 2
- Area, sq ft: 1,195, SCKMLS sq ft
- Lot size, sq ft: 11, 560 sq ft
- Date added: Added 2 months ago
- Levels: One Story
- HOA Y/N: No
- Warranty: Builder Warranty
Description
- Description: Call Lauren Watkins with RE/MAX Premier at (316) 789-4738 to view! Brand new duplex for sale with 3 bedrooms, 2 bath and a 2-car garage. Zero entry level. Custom features include granite countertops, luxury vinyl tile flooring and white enameled trim. Living room with an electric fireplace. Kitchen boasts separate eating island, large walk-in pantry and stainless-steel appliances which include stove, dishwasher, built-in microwave and refrigerator. Hall closet for extra storage. Fully landscaped fenced yard with sprinkler system and a shared irrigation well. Buyer is responsible for maintaining their own sprinkler system and will pay sellers $100 yearly for winterization and electricity of shared irrigation well. General taxes have not been fully assessed yet. Special taxes estimated at $250 a month per building. Pictures are representative of another duplex but with the same layout and features. There are other duplexes to choose from at various stages of construction. Rents estimated at $1,450 per month/side. Option to buy both sides of duplex is available. Show all description
Community
- School District: Wichita School District (USD 259)
- Elementary School: Cessna
- Middle School: Truesdell
- High School: South
- Community: SYCAMORE POND
Rooms in Detail
- Living Room: 14x13
- Master Bedroom: 13x12
- Kitchen: 9x10
- Dining Area: Kitchen/Dining Combo
- Garage: Attached, Opener
- Appliances: Dishwasher, Disposal, Microwave, Refrigerator, Range/Oven
- Room 4: 10x12
- Room 5: 11x12
- Room 6: 13x10
- Laundry: Main Floor, Separate Room, 220-Electric
Listing Record
- MLS ID: 640014
- Status: Active
Financial
- Yearly Specials: 0
- Total Specials: 0
- Tax Year: 2022
- General Property Taxes: 0
Additional Details
- Basement: None
- Exterior Material: Frame
- Roof: Composition
- Heating: Forced Air, Gas
- Cooling: Central, Electric
- Fireplace: One, Living Room
- Exterior Amenities: Patio, Fence-Wood, Guttering, Sprinkler System, Storm Windows/Ins Glass, Zero Entry
- Interior Amenities: Window Coverings-All
- Approximate Age: Under Construction
