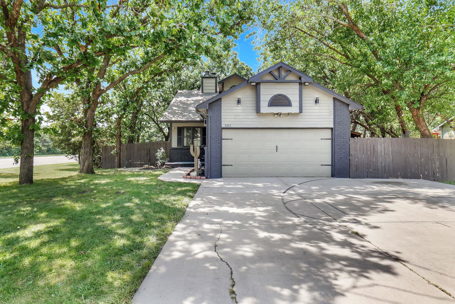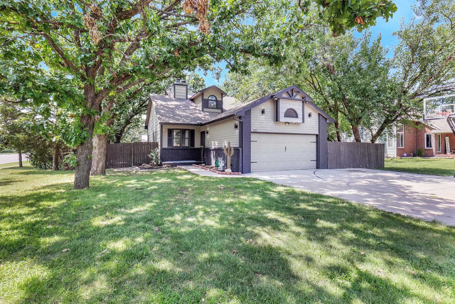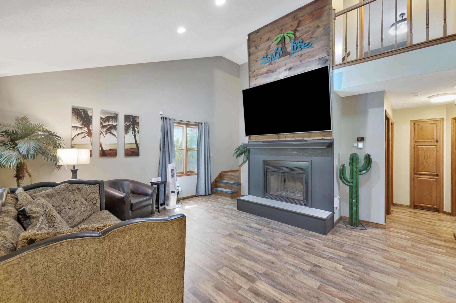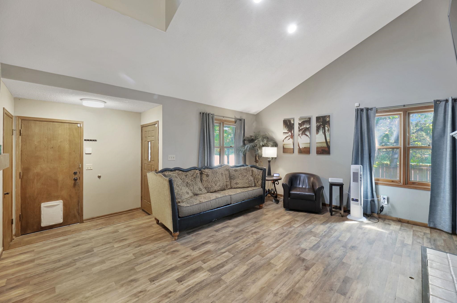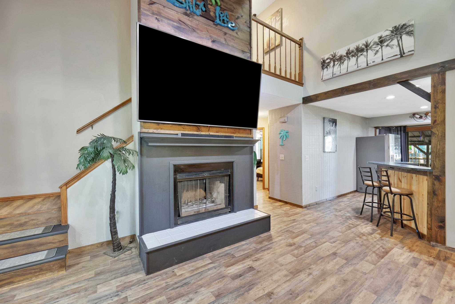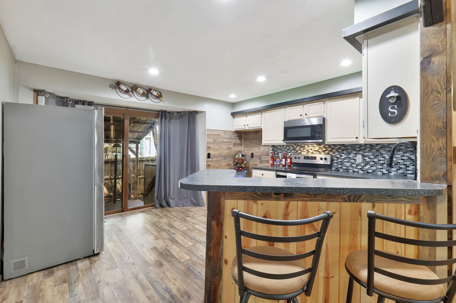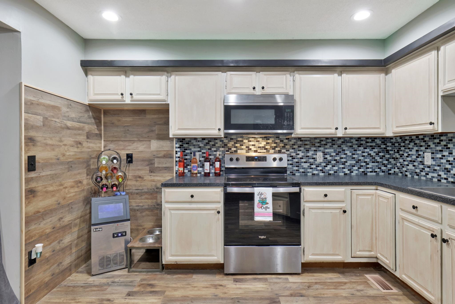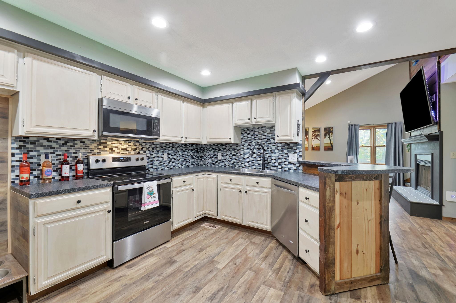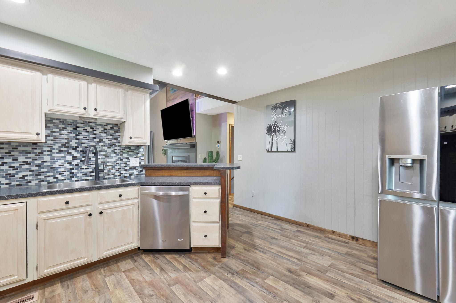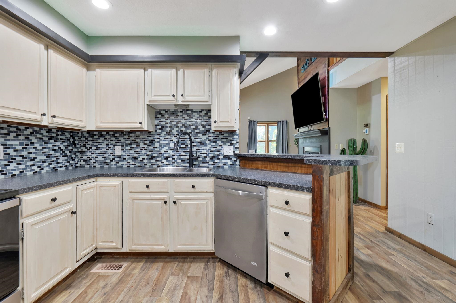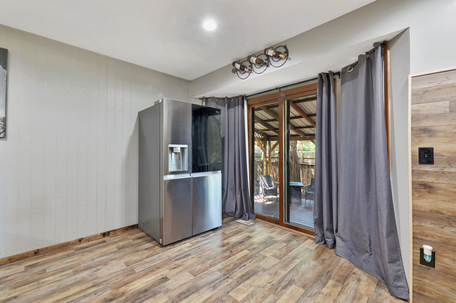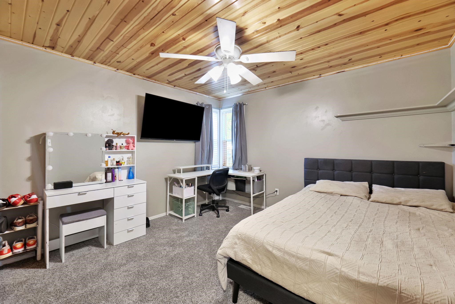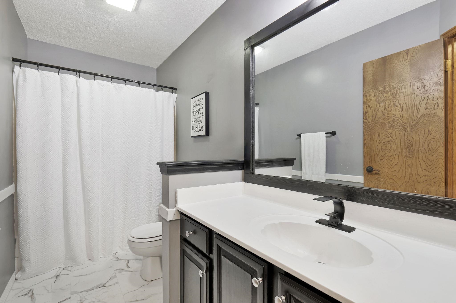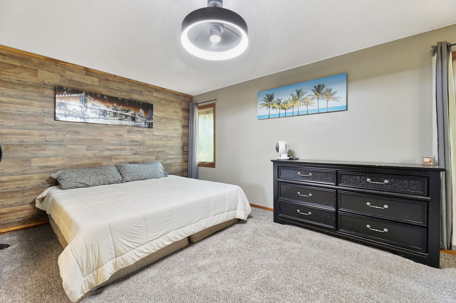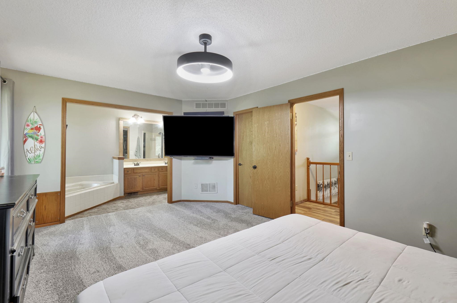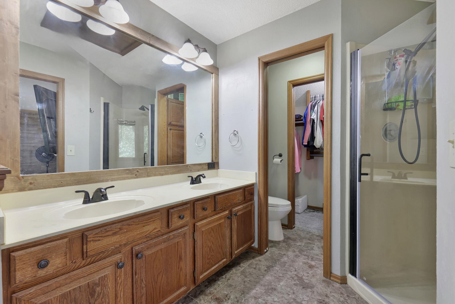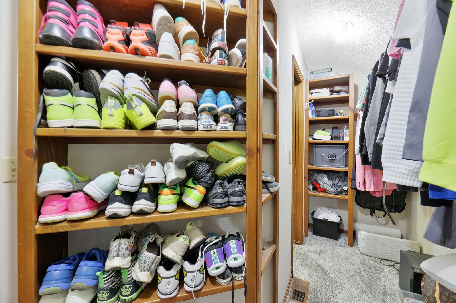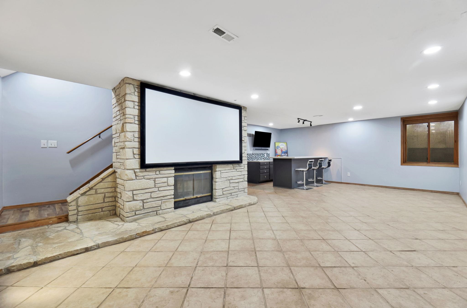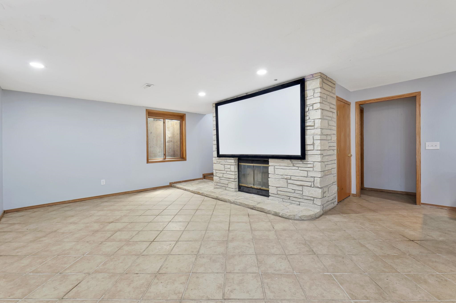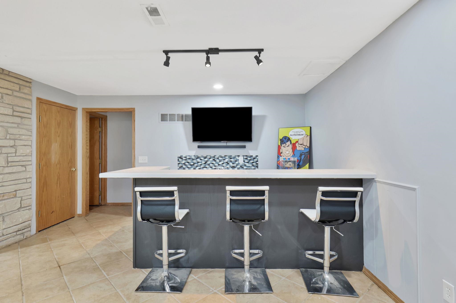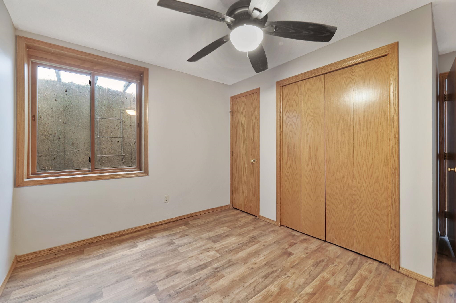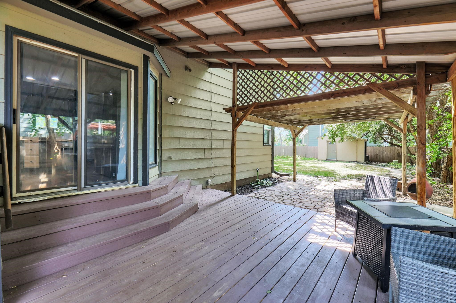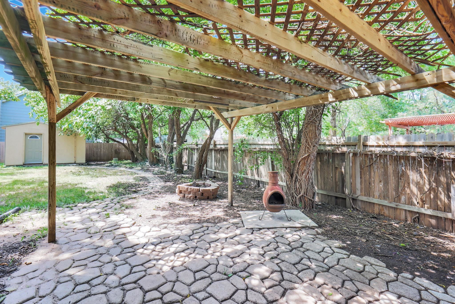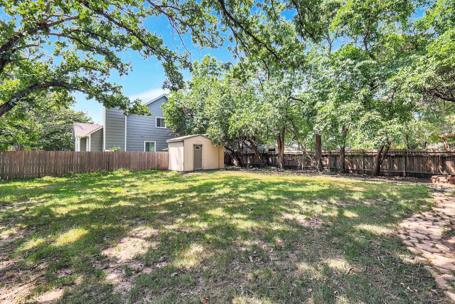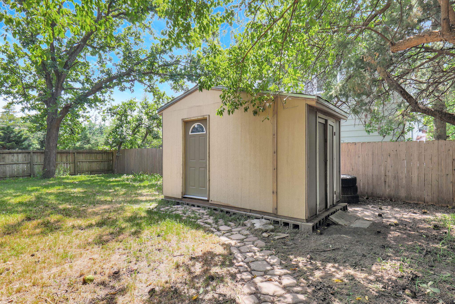Residential501 N Sagebrush St
At a Glance
- Year built: 1985
- Bedrooms: 4
- Bathrooms: 2
- Half Baths: 0
- Garage Size: Attached, Opener, 2
- Area, sq ft: 2,406 sq ft
- Floors: Laminate
- Date added: Added 3 months ago
- Levels: Two
Description
- Description: Come see this wonderful 4 bedroom, 2 bathroom, one and a half story which features a great open floor plan for easy entertaining, spacious living room with vaulted ceiling, wood burning fireplace, large windows, light and bright kitchen with breakfast bar, and dining area with sliding glass door to the covered patio to make those outdoor barbecues a breeze! Spend restful nights in the spacious master suite which features a large walk-in closet with built-in shelving, private bathroom with separate shower, soaker tub, and double sinks. Enjoy just hanging out in the finished basement which features tile flooring, large daylight windows, wood burning fireplace with stone surround, wet bar, a roughed in bathroom, and enough room for your favorite gametable! Sit back and relax this Fall out on the covered patio while you look out to the extremely private backyard with lots of mature trees, shed, and wood fencing! This great home is located within the Andover School District with Sedgwick County Taxes, and no specials! Show all description
Community
- School District: Andover School District (USD 385)
- Elementary School: Cottonwood
- Middle School: Andover
- High School: Andover
- Community: THE TREES
Rooms in Detail
- Rooms: Room type Dimensions Level Master Bedroom 17 x 12 Upper Living Room 17 x 14 Main Kitchen 13 x 10 Main Bedroom 13 x 12 Main Bedroom 12 x 12 Main Bedroom 12 x 9 Basement Family Room 27 x 15 Basement
- Living Room: 2406
- Master Bedroom: 1/2 Bath/Master Bedroom, Shower/Master Bedroom, Tub/Master Bedroom, Two Sinks, Laminate Counters
- Appliances: Dishwasher, Disposal, Microwave, Range
- Laundry: In Basement, 220 equipment
Listing Record
- MLS ID: SCK660257
- Status: Pending
Financial
- Tax Year: 2024
Additional Details
- Basement: Finished
- Roof: Composition
- Heating: Forced Air, Natural Gas, Electric
- Cooling: Central Air, Electric, Gas
- Exterior Amenities: Guttering - ALL, Frame w/Less than 50% Mas, Brick
- Interior Amenities: Ceiling Fan(s), Walk-In Closet(s), Vaulted Ceiling(s), Wet Bar
- Approximate Age: 36 - 50 Years
Agent Contact
- List Office Name: Berkshire Hathaway PenFed Realty
- Listing Agent: Julie, Buth
Location
- CountyOrParish: Sedgwick
- Directions: Central and 143rd, east to Sagebrush, north to home
