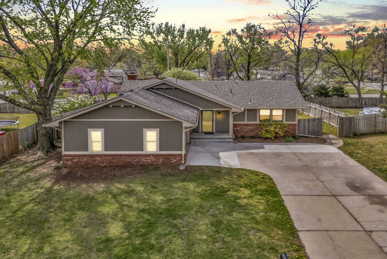
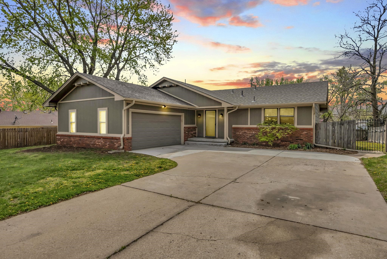
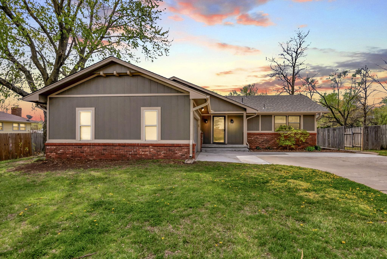
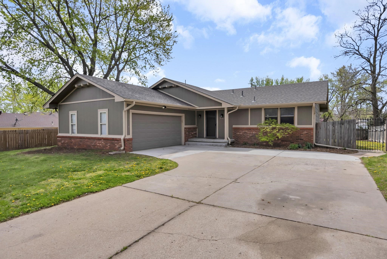
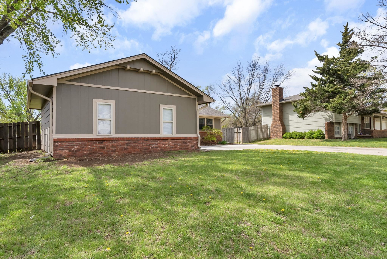
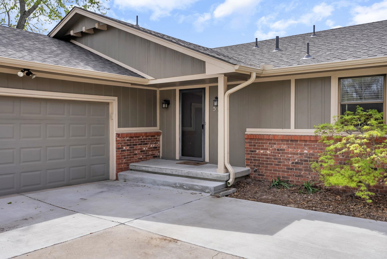
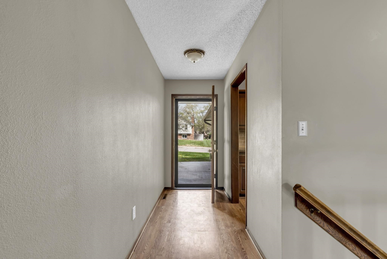
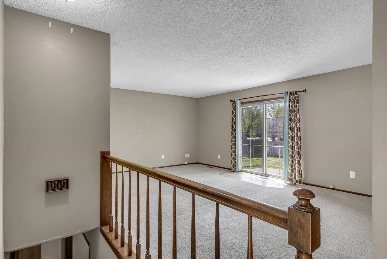
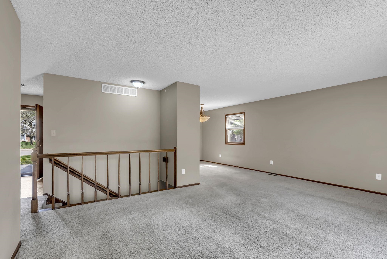
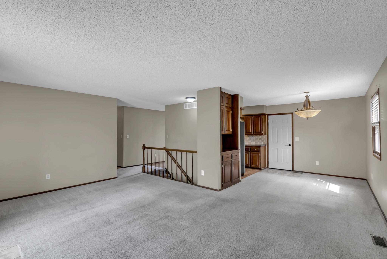
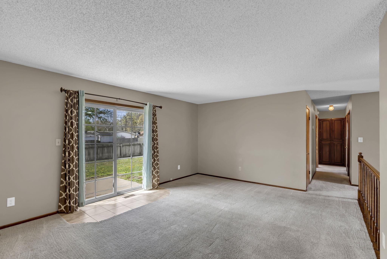
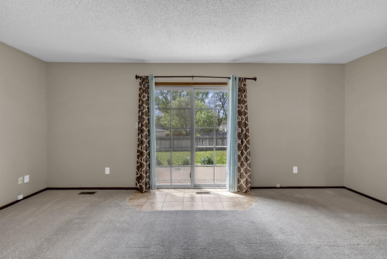
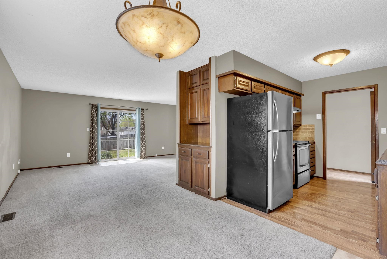
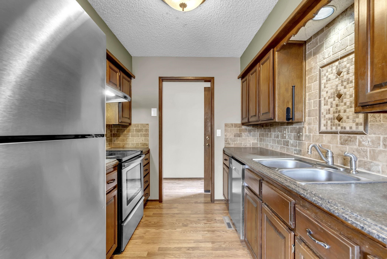
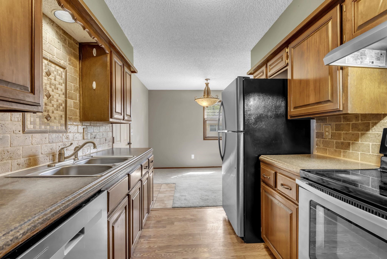
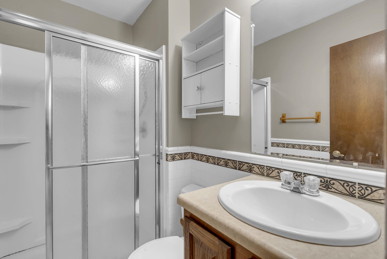
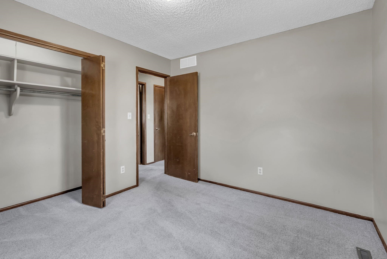
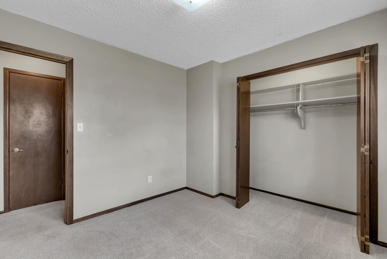
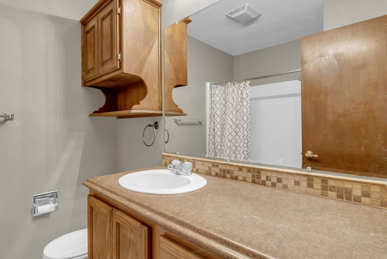
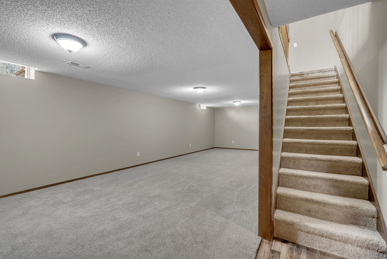
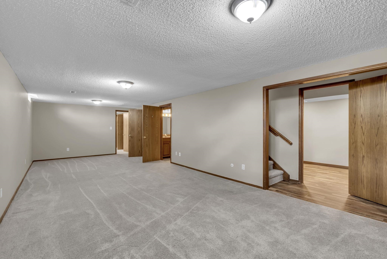

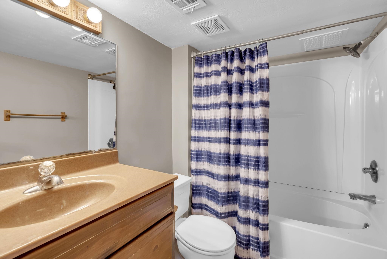
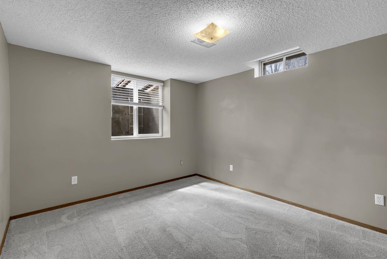
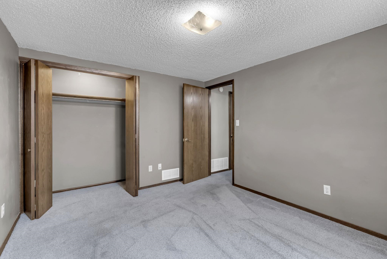
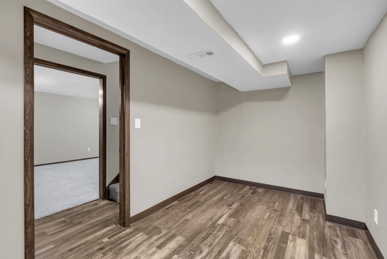
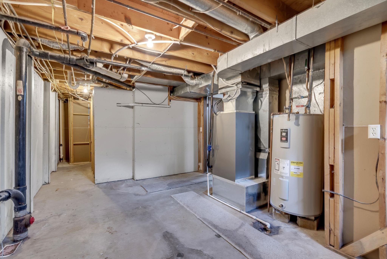
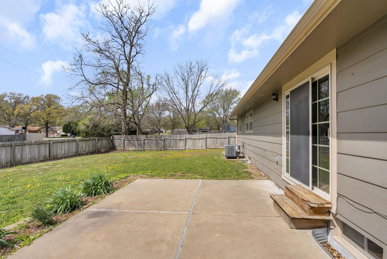

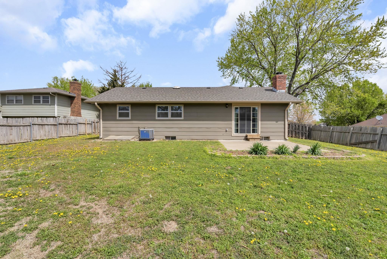
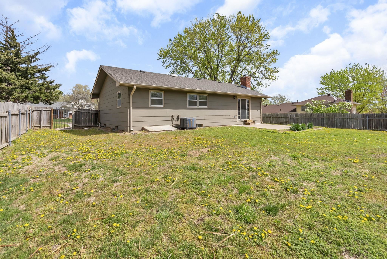
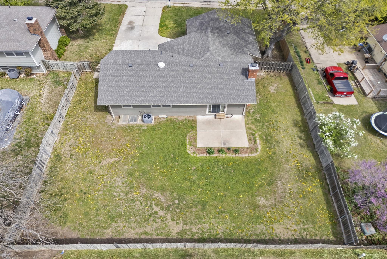
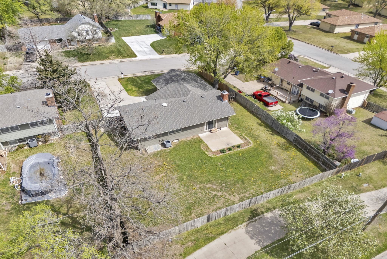
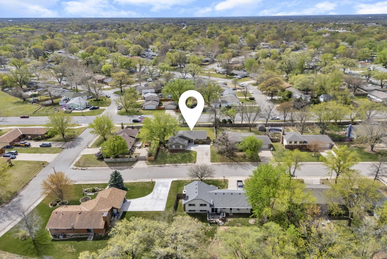
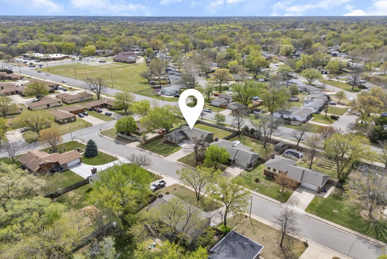
At a Glance
- Year built: 1975
- Bedrooms: 4
- Bathrooms: 3
- Half Baths: 0
- Garage Size: Attached, Opener, Oversized, 2
- Area, sq ft: 2,174 sq ft
- Floors: Laminate
- Date added: Added 3 months ago
- Levels: One
Description
- Description: Welcome Home! This home is nestled in the heart of Derby —an exceptional opportunity to own a thoughtfully designed and meticulously maintained 4-bedroom, 3 full bath with a spacious 2-car oversized attached garage, ideally located near everything you need for modern, comfortable living. Charming curb appeal, with mature trees, and a welcoming front entry that sets the tone for what lies within. The expansive living room offers the perfect gathering space for friends and family, whether you're hosting a lively get-together or enjoying a quiet night in. The kitchen boasting ample cabinetry and modern appliances that stay with the home. The adjacent dining area provides a seamless transition from cooking to entertaining. The fully fenced backyard is perfect for kids, pets, or weekend barbecues. Downstairs, the finished basement expands your living options with a second large family room, an additional bedroom, a third full bathroom, and ample storage space—ideal for multigenerational living or creating your dream entertainment zone. The oversized 2-car garage adds even more convenience, offering plenty of space work areas, recreational gear, or hobby supplies. Located just minutes from Derby schools, expansive parks, family-friendly recreational center, and a wide variety of shopping and dining options, this home provides the perfect blend of suburban tranquility and urban convenience. Whether you're strolling through nearby High Park, enjoying a night out at a local restaurant, or making the quick commute to Wichita, this location puts everything you need right at your fingertips. With its thoughtful layout, desirable amenities, and unbeatable location, this move-in-ready home is perfect for growing families, busy professionals, or anyone seeking space, comfort, and lifestyle in one stunning package. Don’t miss your chance to make this incredible home your own—schedule a private tour today and see all the features and charm for yourself! Show all description
Community
- School District: Derby School District (USD 260)
- Elementary School: El Paso
- Middle School: Derby
- High School: Derby
- Community: DERBY HILL
Rooms in Detail
- Rooms: Room type Dimensions Level Master Bedroom 11 x 12 Main Living Room 13 x 19 Main Kitchen 8 x 10 Main 10 x 10 Main 10 x 11 Main Dining Room 12 x 9 Main Family Room 13 x 31 Basement 11 x 13 Basement
- Living Room: 2174
- Master Bedroom: Master Bdrm on Main Level, Shower/Master Bedroom
- Appliances: Dishwasher, Disposal, Refrigerator, Range
- Laundry: In Basement
Listing Record
- MLS ID: SCK653737
- Status: Sold-Non-Member
Financial
- Tax Year: 2024
Additional Details
- Basement: Finished
- Roof: Composition
- Heating: Forced Air, Natural Gas
- Cooling: Central Air, Electric
- Exterior Amenities: Guttering - ALL, Frame w/Less than 50% Mas, Brick
- Interior Amenities: Ceiling Fan(s), Window Coverings-All
- Approximate Age: 36 - 50 Years
Agent Contact
- List Office Name: New Door Real Estate
- Listing Agent: Shalyn, White
- Agent Phone: (316) 304-1156
Location
- CountyOrParish: Sedgwick
- Directions: FROM ROCK & MEADOWLARK, W TO COMMUNITY, N 1 BLK TO DERBY HILLS, L ON DERBY HILLS, HOUSE ON LEFT