



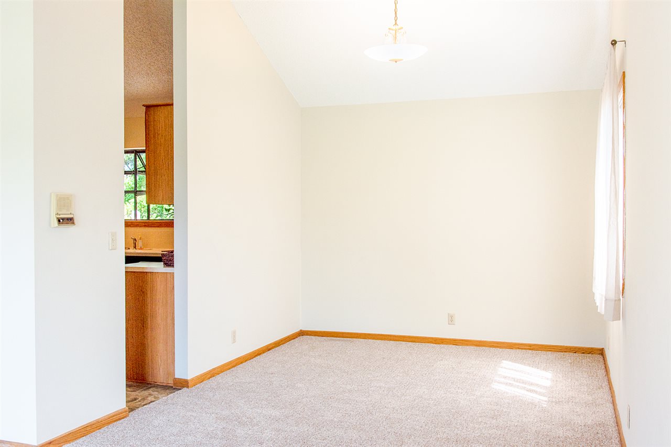
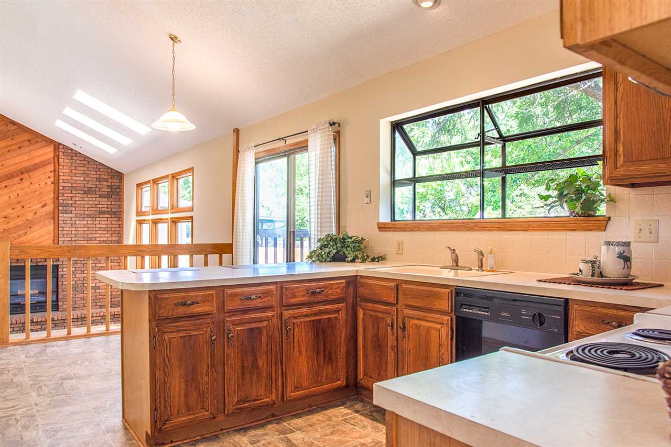

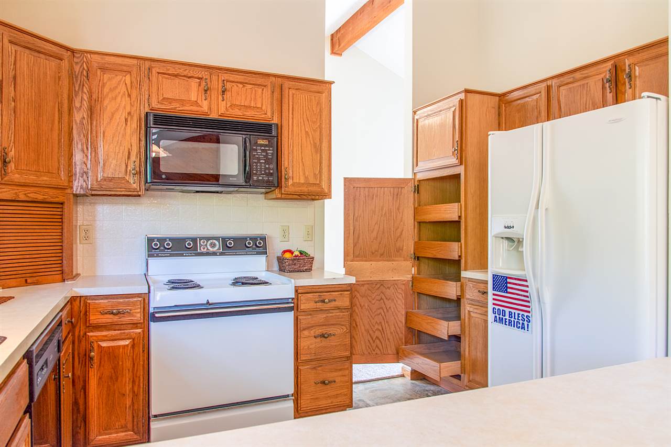
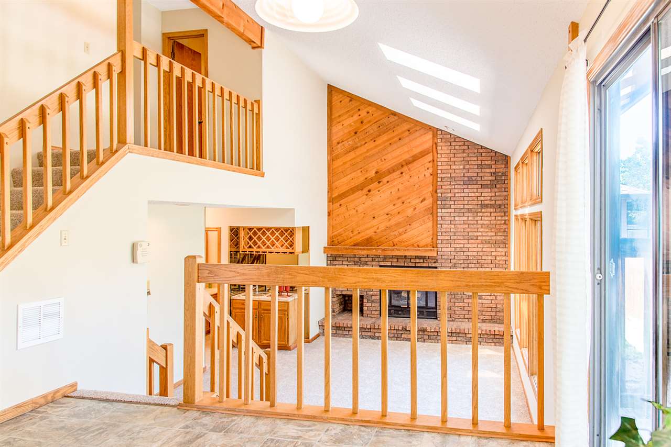
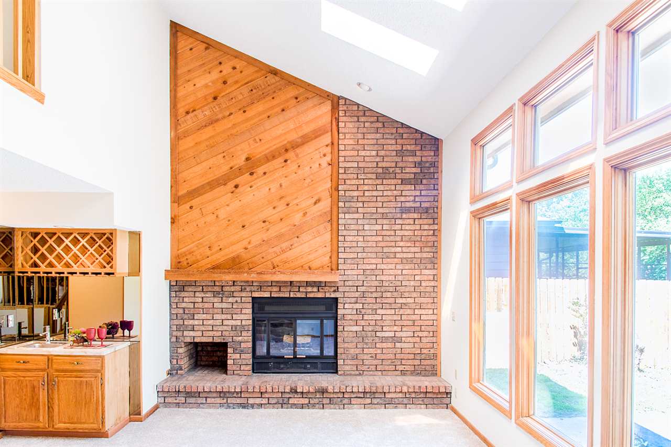
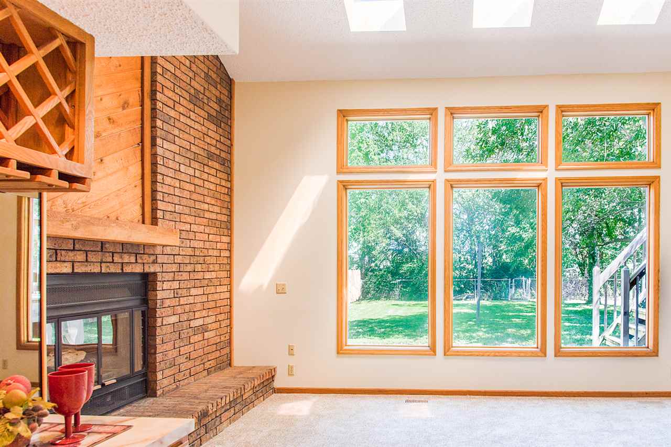

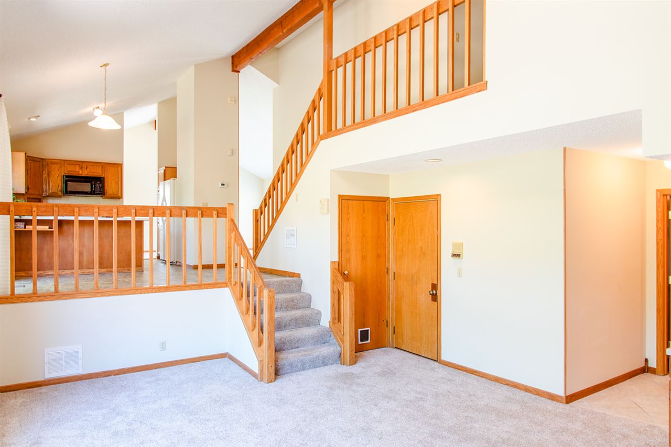

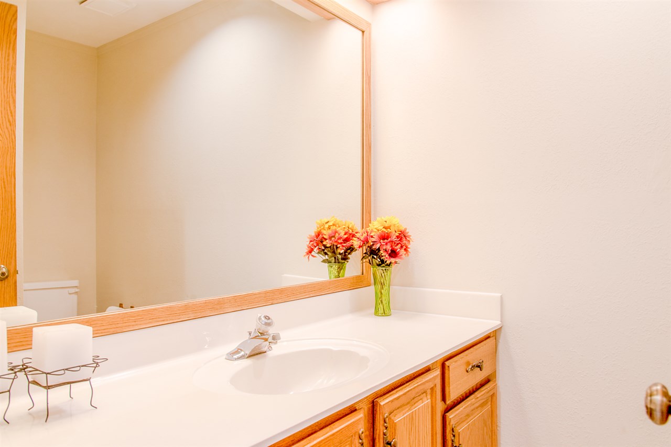
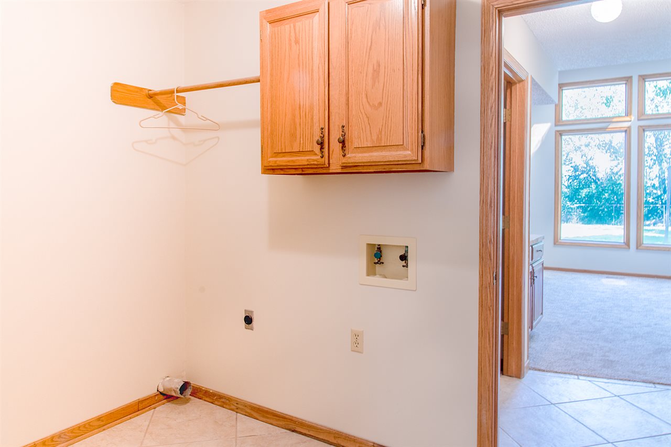





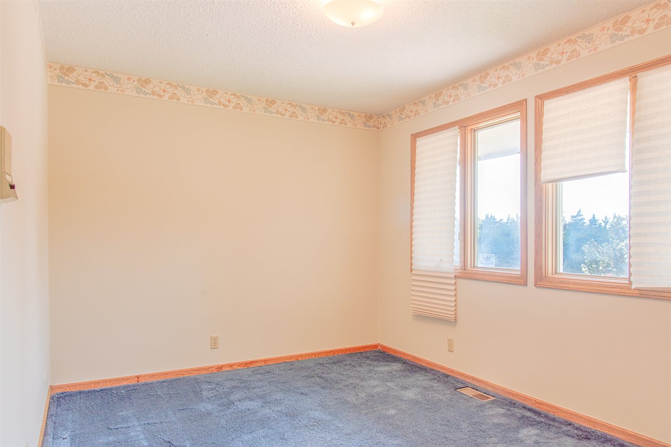

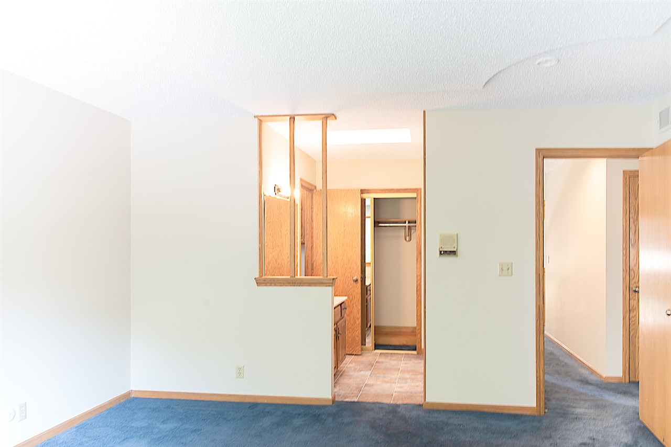
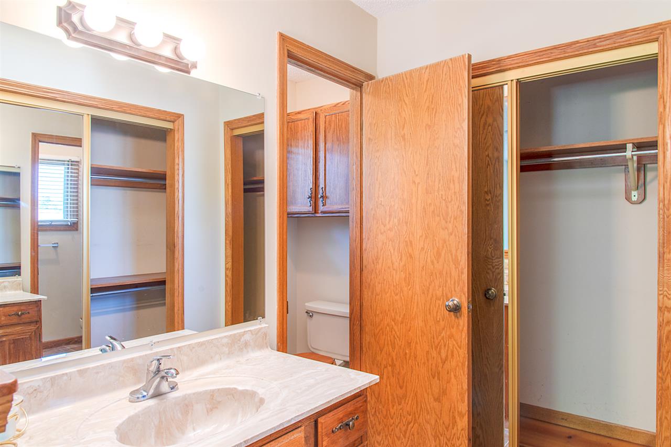


At a Glance
- Year built: 1981
- Bedrooms: 4
- Bathrooms: 2
- Half Baths: 1
- Garage Size: Attached, Opener, 2
- Area, sq ft: 1,960 sq ft
- Date added: Added 1 year ago
- Levels: Quad Level
Description
- Description: The only thing more refreshing than this home is a crisp fall morning. Welcome HOME to 500 N Sagebrush! This unique floor plan with character greets you with VAULTED CEILINGS and cedar beams. Not only do you have a FORMAL DINING ROOM, you've got eating space in the kitchen AND a breakfast bar. Along a stunning plant window wall above your kitchen sink (new garbage disposal). And it's open to your sunken living room. Complete with a WET BAR with new faucet and woodburning FIREPLACE with gas start. Half-bath and bedroom #4 off the family room - along with the laundry room. On the top level of this home are three more bedrooms and two bathrooms (one of which is in your master suite). The basement of this home is an unfinished clean slate for you to use however you choose. Perhaps an additional family room, home gym, workshop, studio, playroom, non-conforming bedroom #5... or just storage. So many possibilities! Your new east-facing backyard offers a deck and patio both, is privacy fenced on the sides with chainlink in the back - yet private thanks to all the trees. Corner lot is just over a 1/4 acre. ANDOVER SCHOOLS. New paint inside and out, new carpet on main levels, new linoleum in two bathrooms, some new vinyl windows, fresh stain on the cabinets, some new light fixtures, recent roof and chimney repair. Show all description
Community
- School District: Andover School District (USD 385)
- Elementary School: Andover
- Middle School: Andover
- High School: Andover
- Community: THE TREES
Rooms in Detail
- Rooms: Room type Dimensions Level Master Bedroom 14x14 Upper Living Room 12x19 Main Kitchen 12x18 Main Bedroom 14x10 Upper Bedroom 14x11 Upper Dining Room 11x13 Main Family Room 14x20 Main
- Living Room: 1960
- Master Bedroom: Master Bedroom Bath, Shower/Master Bedroom
- Appliances: Dishwasher, Disposal, Microwave, Refrigerator, Range/Oven
- Laundry: Main Floor, 220 equipment
Listing Record
- MLS ID: SCK556062
- Status: Sold-Co-Op w/mbr
Financial
- Tax Year: 2017
Additional Details
- Basement: Unfinished
- Roof: Composition
- Heating: Forced Air
- Cooling: Central Air
- Exterior Amenities: Patio, Deck, Fence-Chain Link, Fence-Wood, Guttering - ALL, Storm Doors, Storm Windows, Frame w/Less than 50% Mas
- Interior Amenities: Ceiling Fan(s), Vaulted Ceiling, Wet Bar, Partial Window Coverings
- Approximate Age: 36 - 50 Years
Agent Contact
- List Office Name: Golden Inc, REALTORS
Location
- CountyOrParish: Sedgwick
- Directions: From Central and 143rd, head east on Central half-mile to Sagebrush, turn left/north.