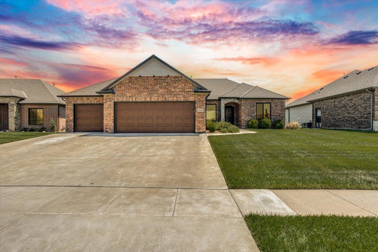
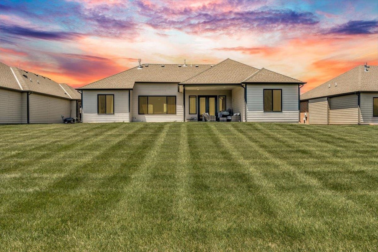
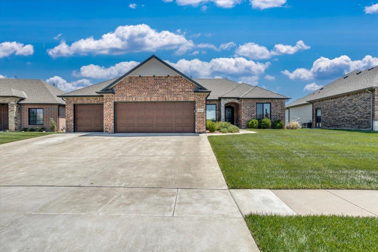
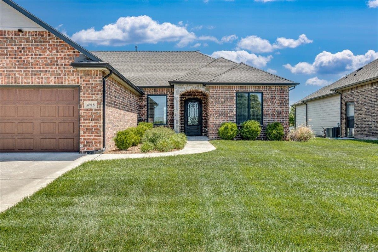
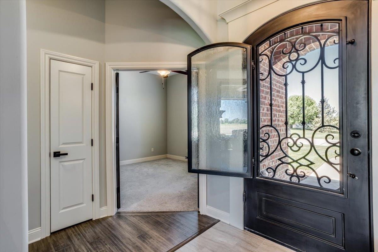
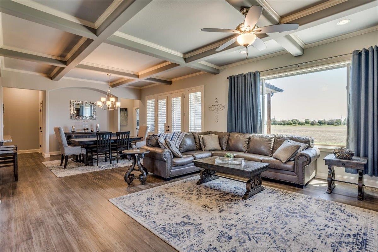
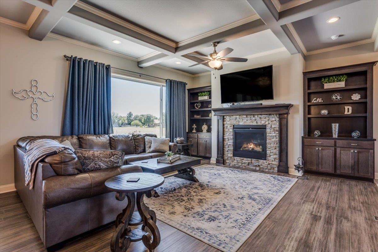
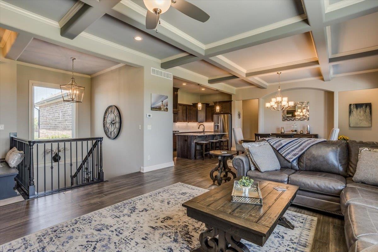
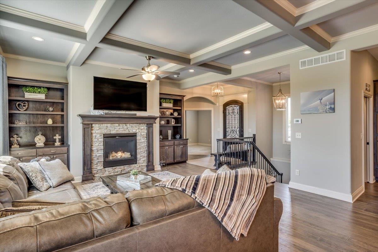
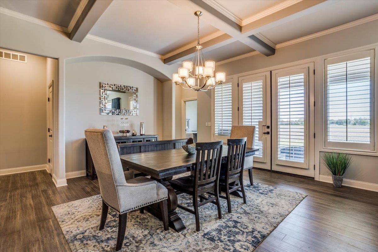
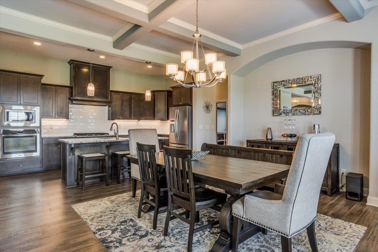
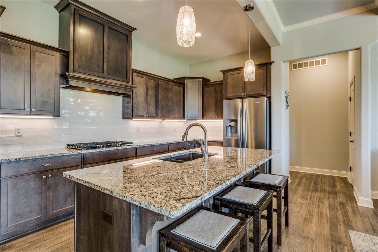
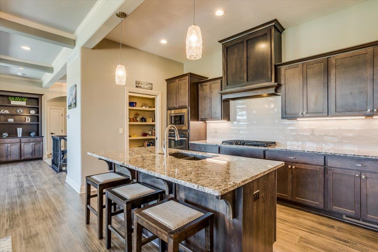
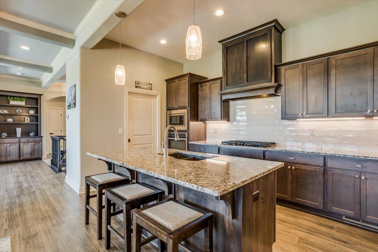
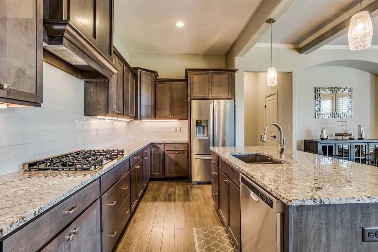
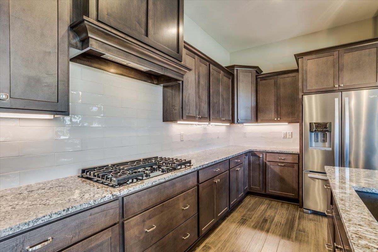
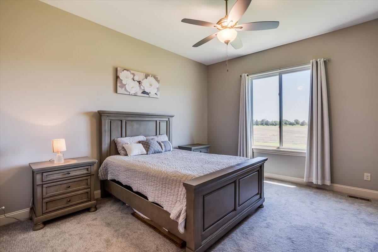
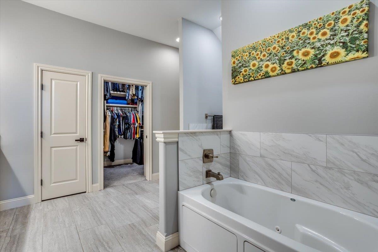
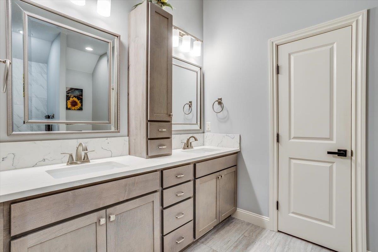
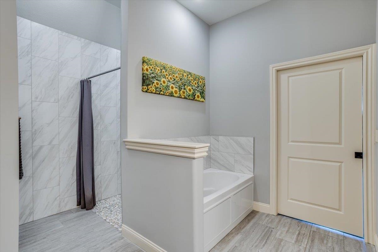
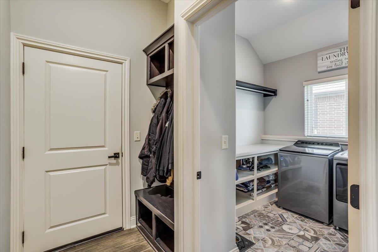
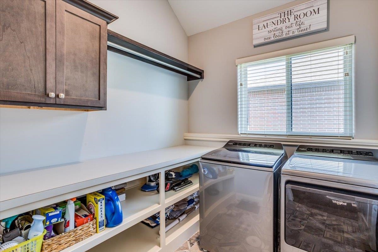
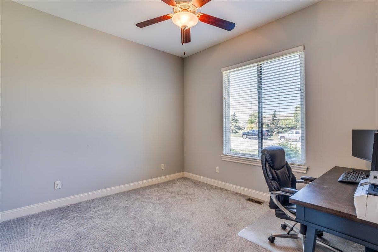
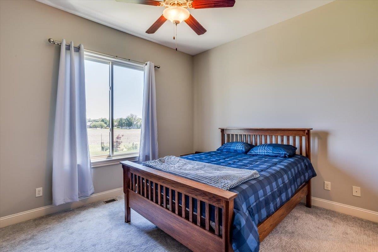
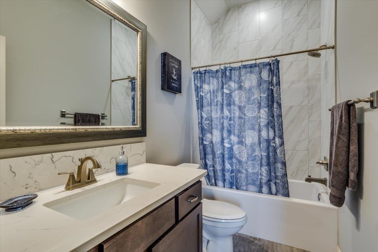
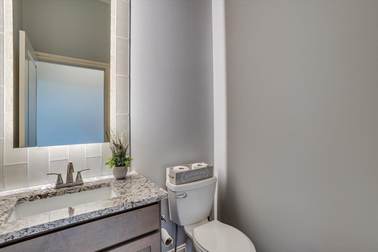
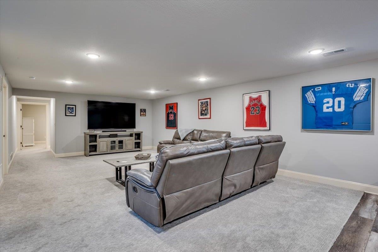
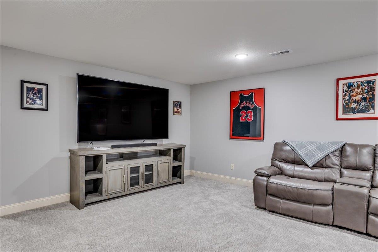
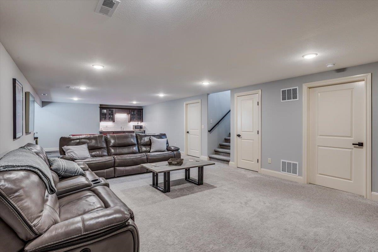
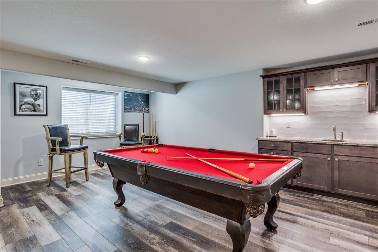
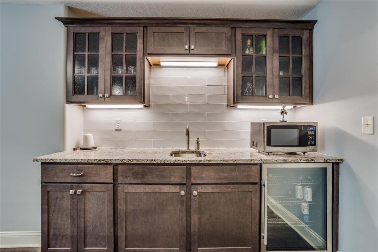
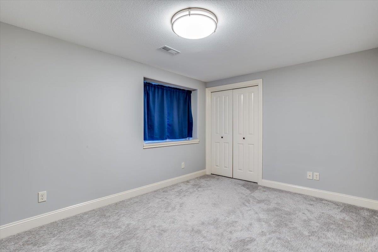
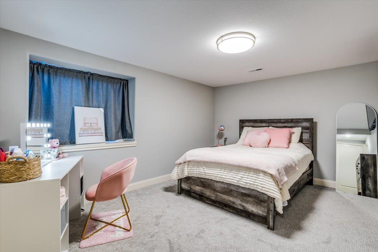
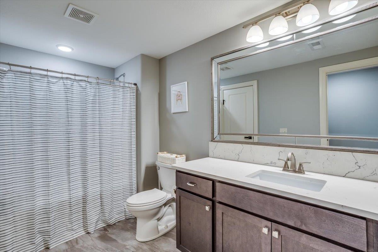
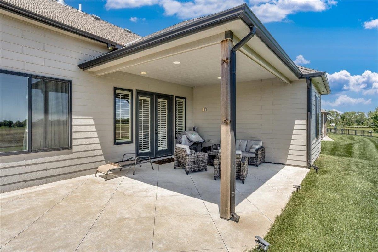
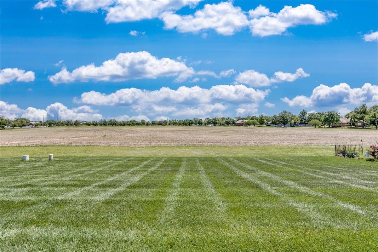
At a Glance
- Year built: 2018
- Bedrooms: 5
- Bathrooms: 3
- Half Baths: 1
- Garage Size: Attached, 3
- Area, sq ft: 3,480 sq ft
- Floors: Hardwood
- Date added: Added 4 months ago
- Levels: One
Description
- Description: Welcome to your dream home in the highly sought-after community of The Moorings! This beautiful 5-bedroom, 3.5 bath residence offers a perfect blend of elegance, comfort, and functionality. Step into a light filled open concept main floor where the kitchen, dining, and living areas seamlessly flow—ideal for both everyday living and entertaining. The chef's kitchen boasts modern finishes, ample cabinetry, and a generous island that anchors the space. The home features five spacious bedrooms, including a serene primary suite with a private en-suite bath and walk-in closet. With 3.5 bathrooms, there’s plenty of space and convenience for family and guests alike. Downstairs, you'll find a large finished basement—perfect for a media room, home gym, play area, or guest suite. Step outside to a covered patio, ideal for relaxing or entertaining rain or shine. Additional highlights include: 3-car garage with plenty of storage and Zero-entry access for enhanced convenience and accessibility! Located in the desirable Moorings neighborhood, this home offers comfort, style, and a welcoming community atmosphere. Don’t miss the opportunity to make it yours! Show all description
Community
- School District: Valley Center Pub School (USD 262)
- Elementary School: West
- Middle School: Valley Center
- High School: Valley Center
- Community: THE MOORINGS
Rooms in Detail
- Rooms: Room type Dimensions Level Master Bedroom 13.4x14.8 Main Living Room 17x18 Main Kitchen 9x16.8 Main Bedroom 13.4x12 Main Bedroom 13x11 Main Dining Room 17x14 Main Laundry 8x10 Basement Bedroom 10.8x14.8 Basement Bedroom 12.4x14.8 Basement Family Room 16x27 Basement
- Living Room: 3480
- Appliances: Dishwasher, Disposal, Microwave, Range
- Laundry: Main Floor
Listing Record
- MLS ID: SCK655471
- Status: Sold-Co-Op w/mbr
Financial
- Tax Year: 2024
Additional Details
- Basement: Finished
- Roof: Composition
- Heating: Forced Air, Natural Gas
- Cooling: Central Air, Electric
- Exterior Amenities: Guttering - ALL, Sprinkler System, Frame w/More than 50% Mas
- Interior Amenities: Ceiling Fan(s), Walk-In Closet(s), Wet Bar
- Approximate Age: 6 - 10 Years
Agent Contact
- List Office Name: Reece Nichols South Central Kansas
- Listing Agent: Ashton, Callison
Location
- CountyOrParish: Sedgwick
- Directions: I-235/K-96 exit #13 to Keywest, west to Sandkey, turn right on Sandkey to home.