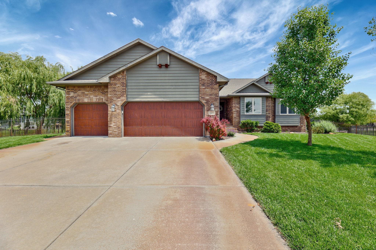
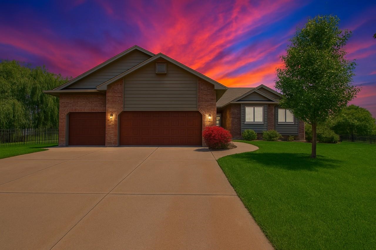
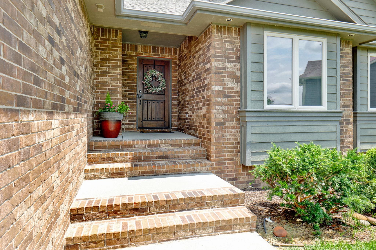
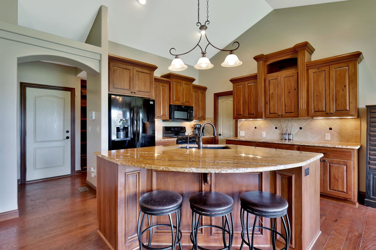
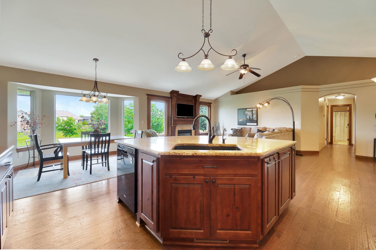
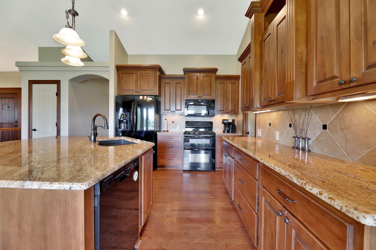
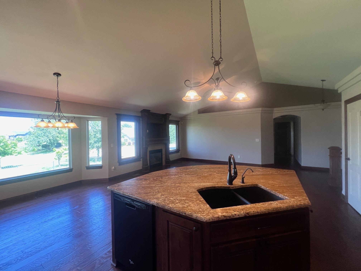
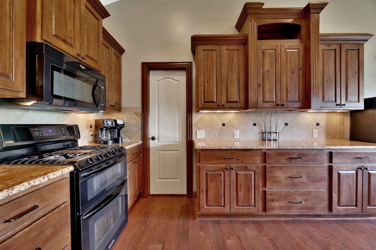
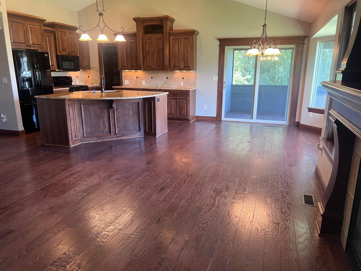
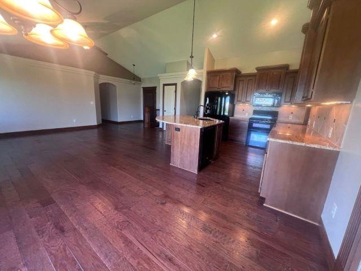
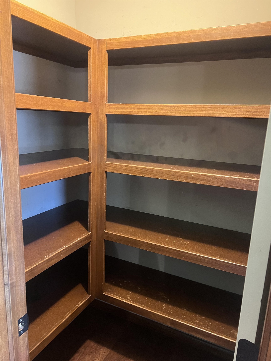
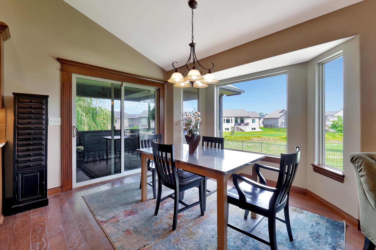
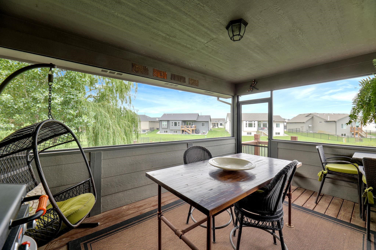
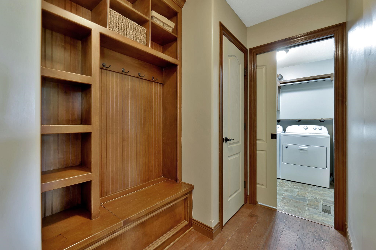
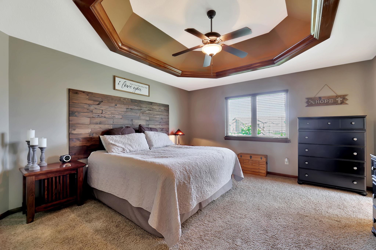
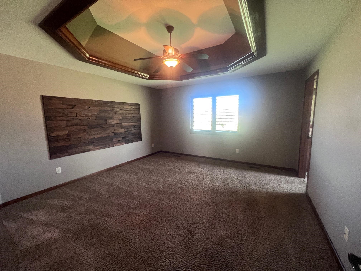
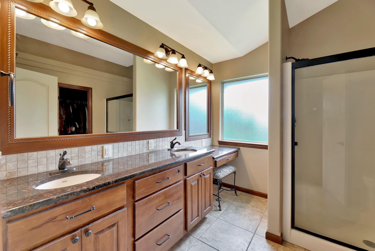
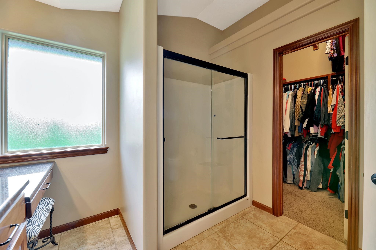
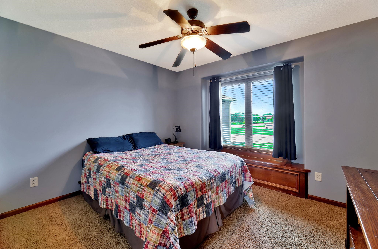
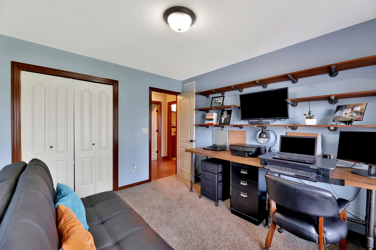
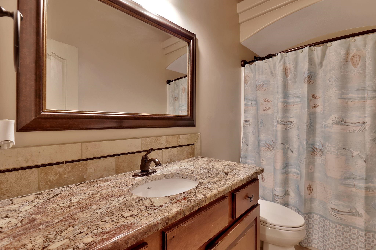
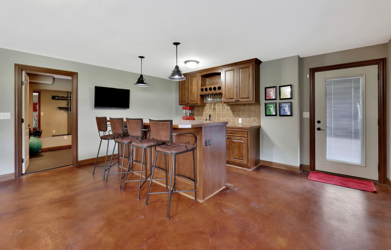
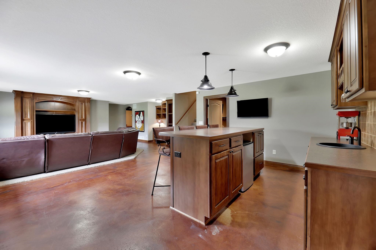
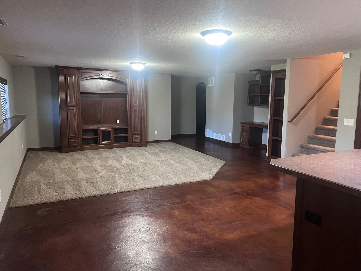
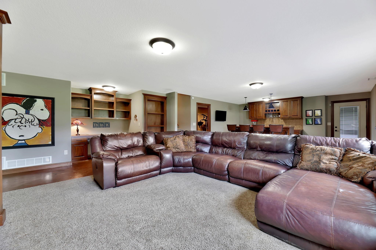
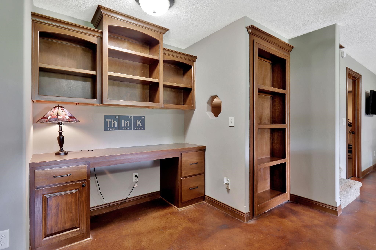
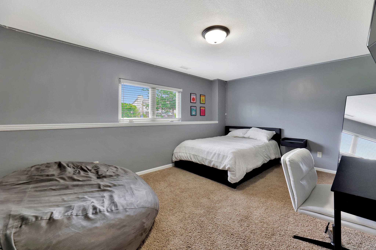
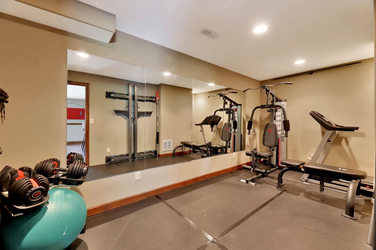
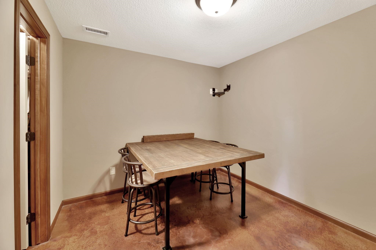
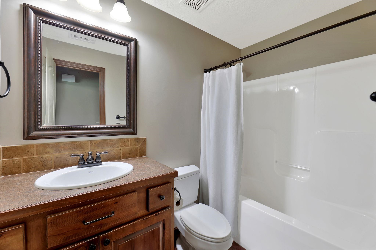
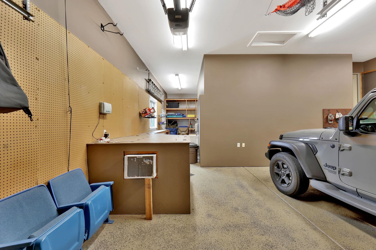
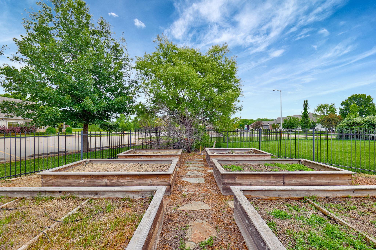
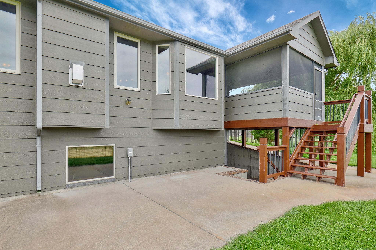
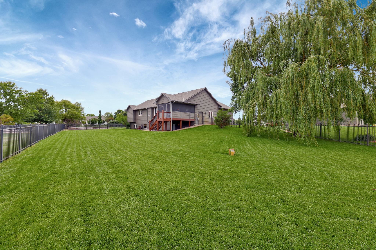
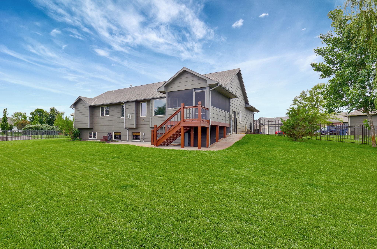
At a Glance
- Year built: 2012
- Builder: Vision Homes
- Bedrooms: 4
- Bathrooms: 3
- Half Baths: 0
- Garage Size: Attached, Opener, Oversized, Tandem, 3
- Area, sq ft: 2,941 sq ft
- Floors: Hardwood, Smoke Detector(s)
- Date added: Added 3 months ago
- Levels: One
Description
- Description: $10,000 allowance on paint or appliances or closing fees. This beautifully maintained 4-bedroom, 3-bath home is nestled in a quiet cul-de-sac and offers a perfect blend of space, comfort, and unique features. LOW SPECIALS, Sitting on nearly half an acre, the fully fenced backyard includes raised garden beds, a dog run, and direct access to a peaceful commons area. Inside, the open-concept main level features wood floors, abundant natural light, and a spacious kitchen with granite countertops, a large island, a walk-in pantry, a drop zone, and ample cabinetry. A separate laundry room adds convenience, while the walk-out basement provides exceptional versatility with stained concrete and carpeted floors, a wet bar, workout room, craft room, and even a hidden retreat behind a secret bookshelf. Relax on the screened-in porch or enjoy the extended garage with extra storage and a dog area equipped with its own A/C unit. With great curb appeal and a community pool just a short walk away, this home offers stylish, comfortable living with thoughtful details throughout. Show all description
Community
- School District: Maize School District (USD 266)
- Elementary School: Maize USD266
- Middle School: Maize
- High School: Maize
- Community: EMERALD SPRINGS
Rooms in Detail
- Rooms: Room type Dimensions Level Master Bedroom 15x14.4 Main Living Room 21x16 Main Kitchen 16x14 Main Dining Room 12x10.6 Main Bedroom 12.4x10.8 Main Bedroom 13x12 Main Family Room 23x17 Basement Exercise Room 14x12 Basement Bonus Room 10x8 Basement
- Living Room: 2941
- Master Bedroom: Master Bdrm on Main Level, Split Bedroom Plan, Sep. Tub/Shower/Mstr Bdrm, Two Sinks, Granite Counters
- Appliances: Dishwasher, Disposal, Microwave, Refrigerator, Range, Smoke Detector
- Laundry: Main Floor, Separate Room, 220 equipment
Listing Record
- MLS ID: SCK656183
- Status: Cancelled
Financial
- Tax Year: 2024
Additional Details
- Basement: Finished
- Roof: Composition
- Heating: Forced Air, Natural Gas
- Cooling: Central Air, Electric
- Exterior Amenities: Guttering - ALL, Irrigation Pump, Irrigation Well, Frame w/Less than 50% Mas
- Interior Amenities: Ceiling Fan(s), Walk-In Closet(s), Vaulted Ceiling(s), Wet Bar, Window Coverings-All, Smoke Detector(s)
- Approximate Age: 11 - 20 Years
Agent Contact
- List Office Name: Berkshire Hathaway PenFed Realty
- Listing Agent: Sissy, Koury
- Agent Phone: (316) 409-9955
Location
- CountyOrParish: Sedgwick
- Directions: From Tyler & 45th St go N to Emerald Street, go East to Emerald Ct.