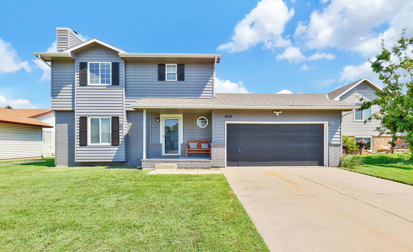
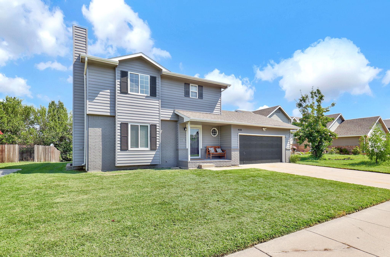
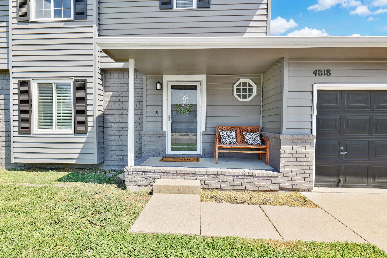

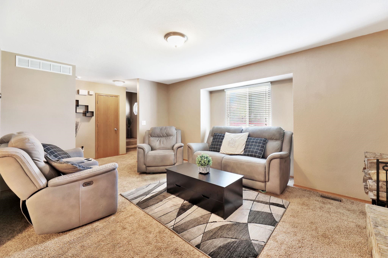
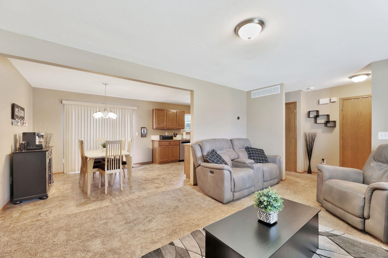
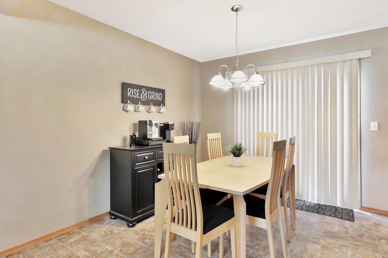
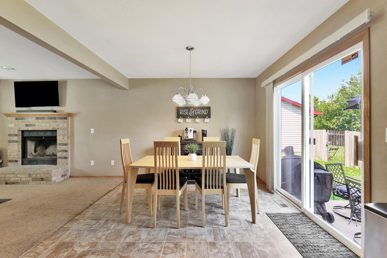
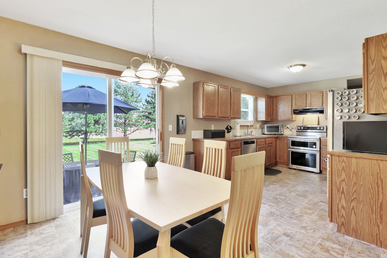
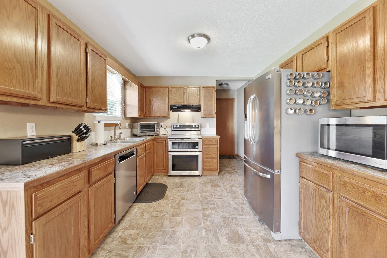
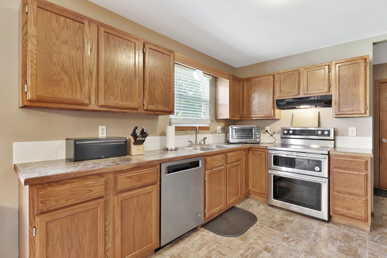
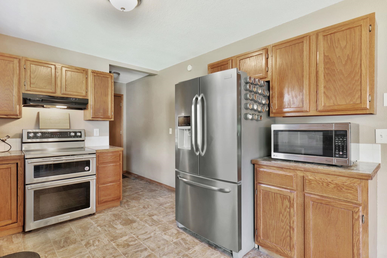
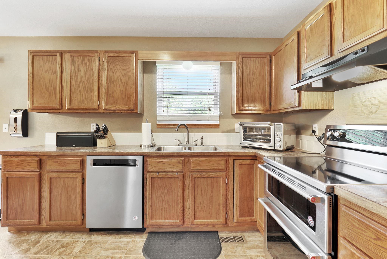
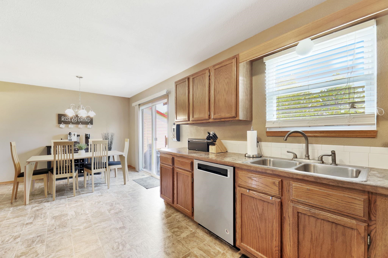
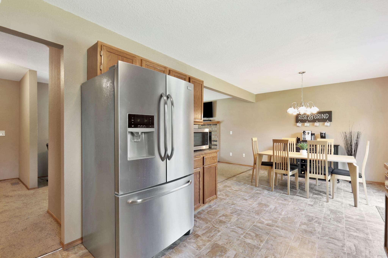
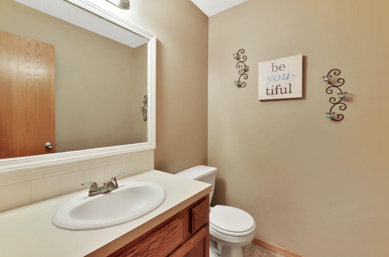
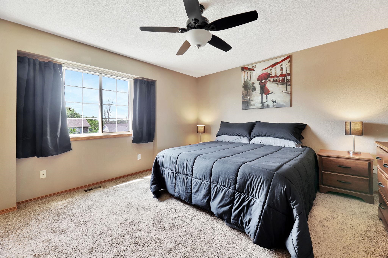
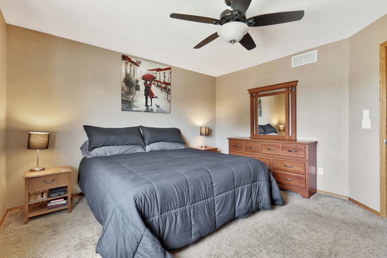
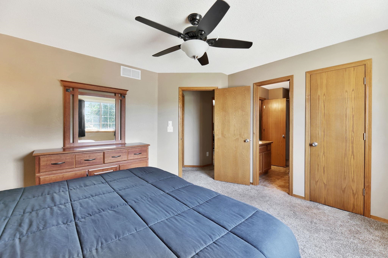
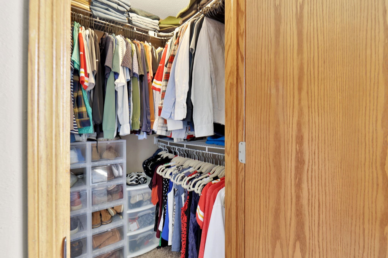
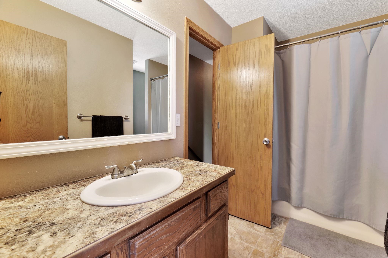
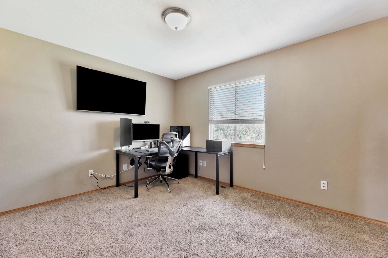
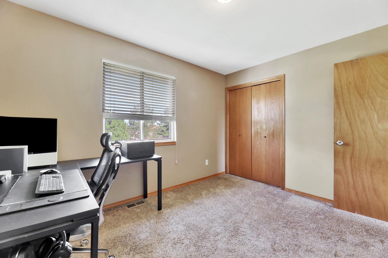
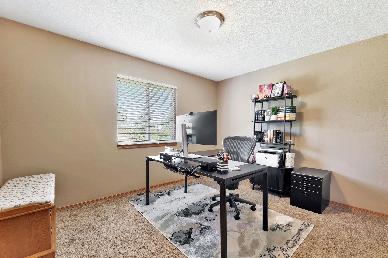
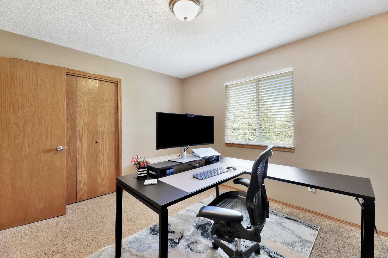
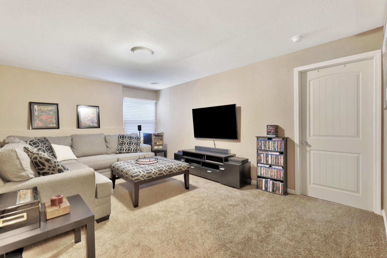
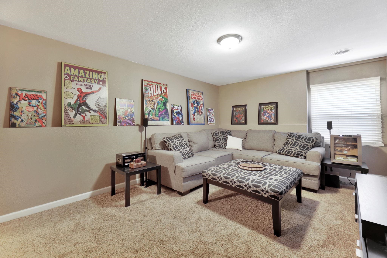
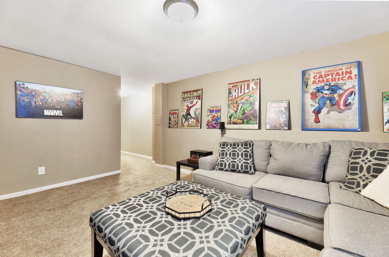
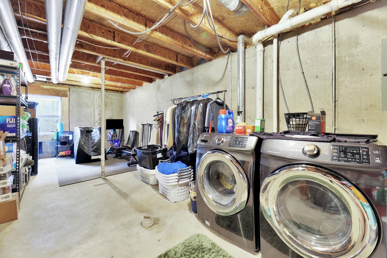
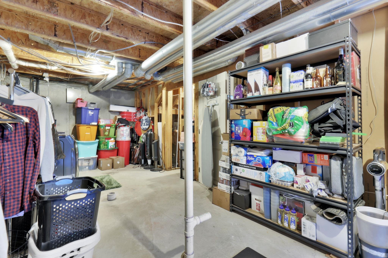
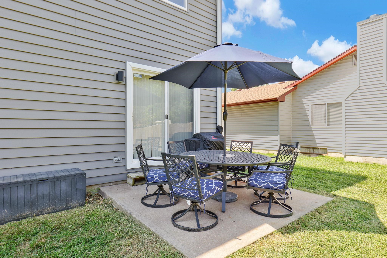
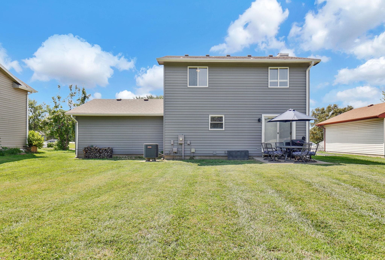
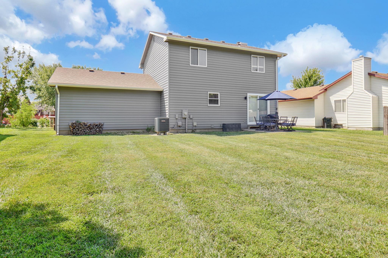
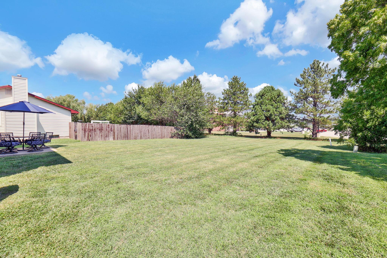
At a Glance
- Year built: 1994
- Bedrooms: 3
- Bathrooms: 1
- Half Baths: 1
- Garage Size: Attached, Opener, 2
- Area, sq ft: 1,521 sq ft
- Date added: Added 3 months ago
- Levels: Two
Description
- Description: Welcome HOME to this beautifully maintained two-story charmer in the popular Pembrook Addition in East Wichita. Driving up, you will notice the sweet curb appeal, fresh exterior paint, and high-quality vinyl siding. Stepping inside, the main floor features an expansive living room with a cozy woodburning fireplace, a spacious, bright galley kitchen, and a half bath. Upstairs, you will find the sizeable master bedroom with a generous walk-in closet, two more bedrooms, and a full bathroom. Downstairs, the basement features a large family room and SO MUCH storage! This home has a brand new water heater, has recently had the HVAC system checked, has had three windows replaced -- PLUS, the windows and siding offer transferrable warranties for your peace of mind. Close to shopping, restaurants, WSU, and the YMCA, the location of this home has a lot to offer, as well! Plus, there are no neighbors behind you -- just a lovely tree line. Don't miss your chance to own this DARLING home! Schedule your showing today! Show all description
Community
- School District: Wichita School District (USD 259)
- Elementary School: Buckner
- Middle School: Stucky
- High School: Heights
- Community: PEMBROOK
Rooms in Detail
- Rooms: Room type Dimensions Level Master Bedroom 13x13 Upper Living Room 16x12 Main Kitchen 12'6"x10 Main Bedroom 12x10 Upper Bedroom 12x10 Upper Dining Room 10x10 Main Family Room 16x11'6" Basement
- Living Room: 1521
- Master Bedroom: Master Bdrm on Sep. Floor, Master Bedroom Bath
- Appliances: Dishwasher, Disposal, Range
- Laundry: In Basement, 220 equipment
Listing Record
- MLS ID: SCK659934
- Status: Sold-Co-Op w/mbr
Financial
- Tax Year: 2024
Additional Details
- Basement: Partially Finished
- Roof: Composition
- Heating: Forced Air, Electric
- Cooling: Central Air, Electric
- Exterior Amenities: Guttering - ALL, Frame w/Less than 50% Mas, Vinyl/Aluminum
- Interior Amenities: Ceiling Fan(s), Walk-In Closet(s)
- Approximate Age: 21 - 35 Years
Agent Contact
- List Office Name: Keller Williams Signature Partners, LLC
- Listing Agent: Jodi, Gerken
- Agent Phone: (316) 788-5581
Location
- CountyOrParish: Sedgwick
- Directions: From 29th and Oliver, drive south to 27th, then east on 27th to the home.