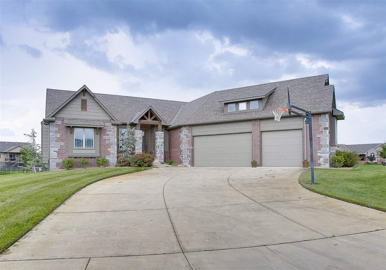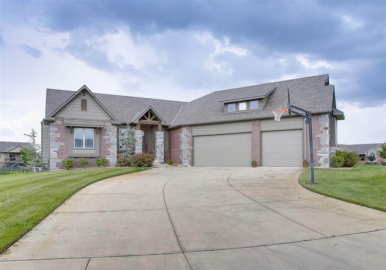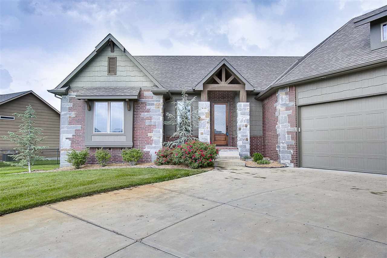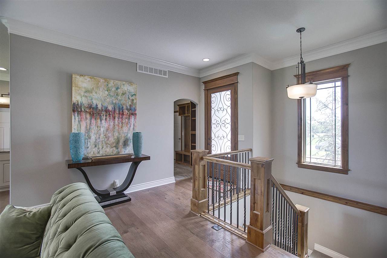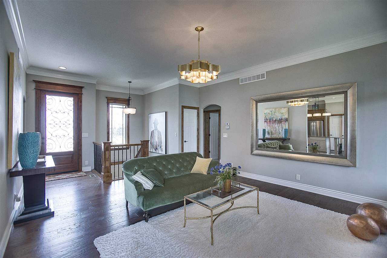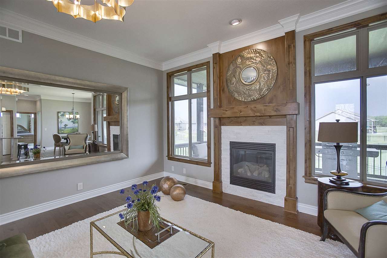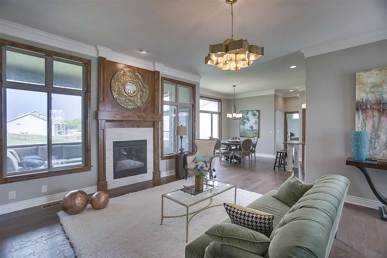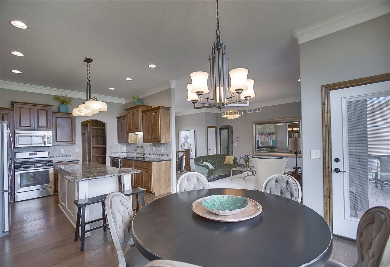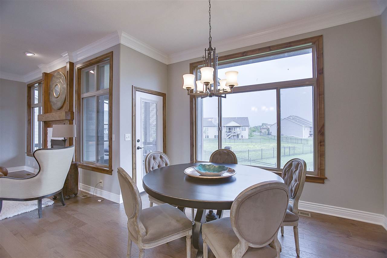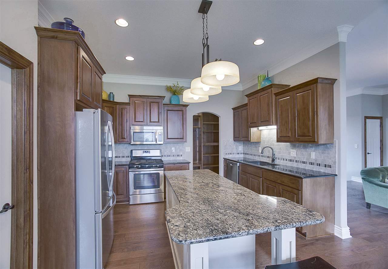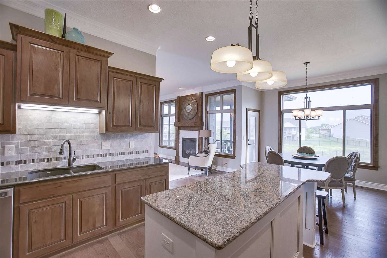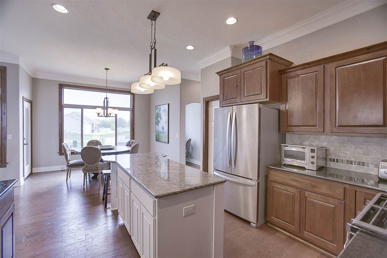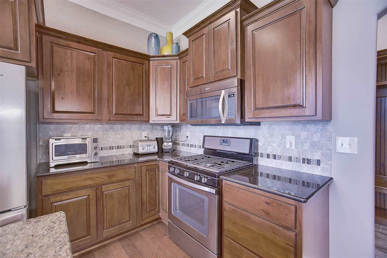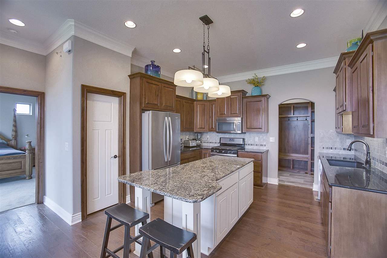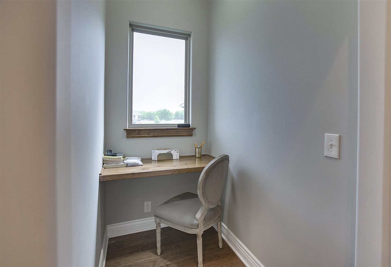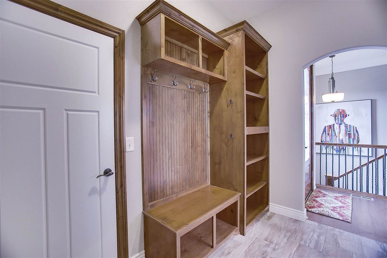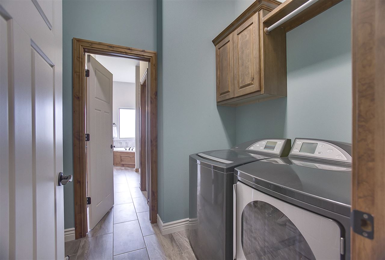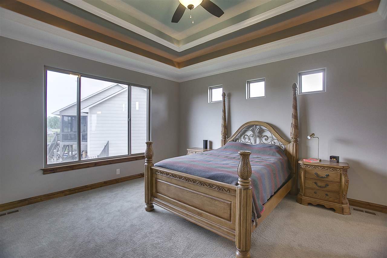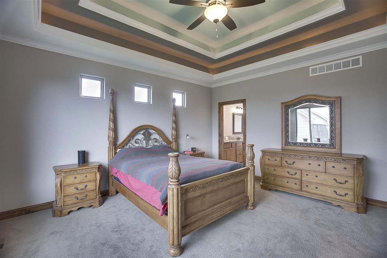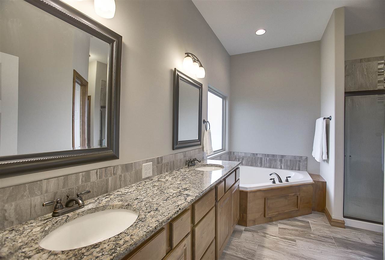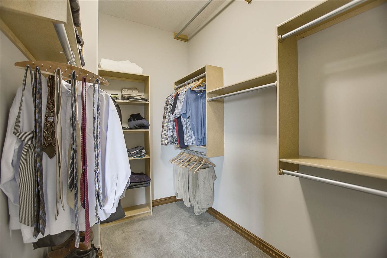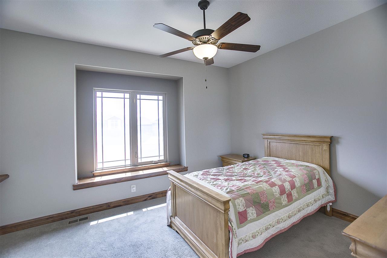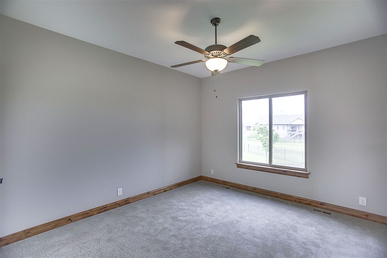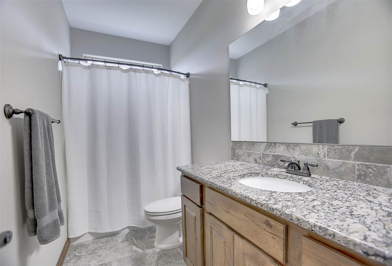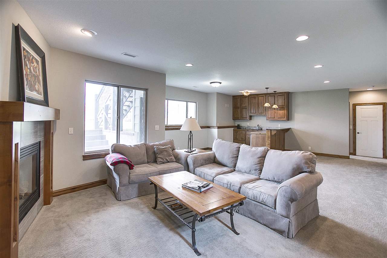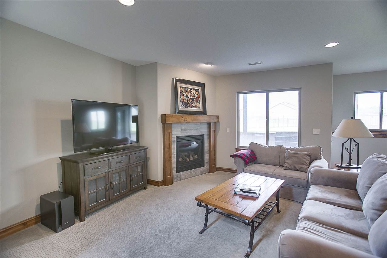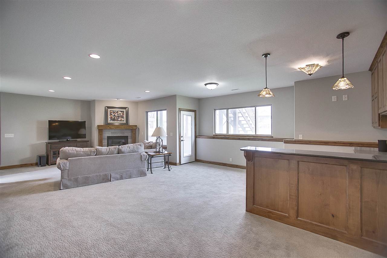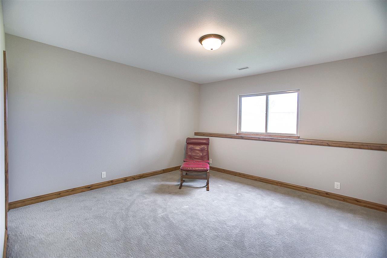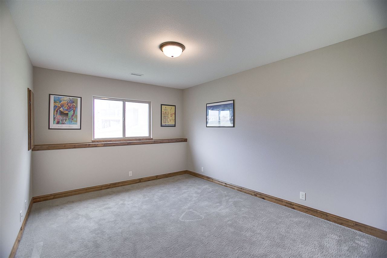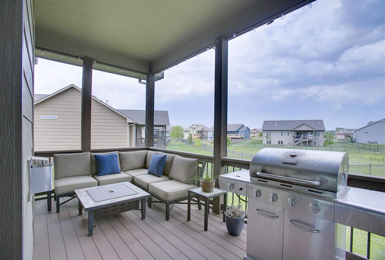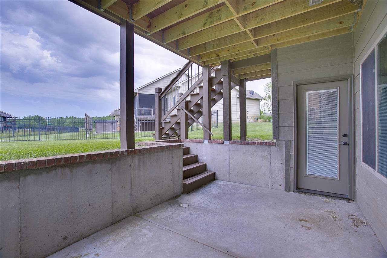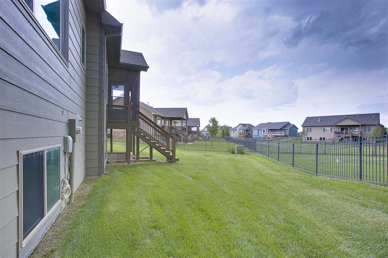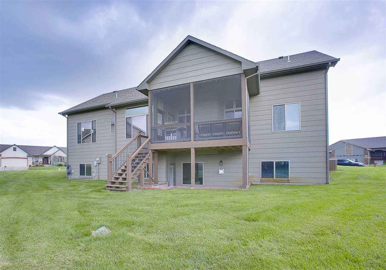Residential4748 N EMERALD CT
At a Glance
- Builder: Randy Dean
- Year built: 2014
- Bedrooms: 5
- Bathrooms: 3
- Half Baths: 0
- Garage Size: Attached, 3
- Area, sq ft: 3,300 sq ft
- Date added: Added 1 year ago
- Levels: One
Description
- Description: LOVELY HOME WITH LOTS OF UP GRADES , Wood floors cover the living and dining rooms and carries into the kitchen**The most experienced cook will fall in love with the kitchen that features stainless steel upgraded appliances, granite counter tops, an abundance of cabinets and a pantry**Your eyes will follow the beautiful white crown molding in the home which highlights the dark stained wood**The master suite has all the luxuries you need after a busy day at work**Soak in the corner tub or just jump in the awesome tiled shower**You will enjoy the space of your own vanity and sink and you will feel like you are floating on air as you walk across the tiled floor that pulls all the decor together in the master suite**The closet features ample space including seasonal rods and with just a few steps you can walk into the laundry room**At the garage entrance you will find your drop off station and an extra storage area for book bags or an arm full of shopping bags**The main floor also includes 2 additional bedrooms, one featuring a desk/entertainment area and a hall bath**The lower level features 2 bedrooms each with walk-in closets, a 3rd bath, finished play area under the stairs and a fireplace and wet bar in the large family room**The basement walks out and up to the back yard*Wood floors cover the living and dining rooms and carries into the kitchen**The most experienced cook will fall in love with the kitchen that features stainless steel upgraded appliances, granite counter tops, an abundance of cabinets and a pantry**Your eyes will follow the beautiful white crown molding in the home which highlights the dark stained wood**The master suite has all the luxuries you need after a busy day at work**Soak in the corner tub or just jump in the awesome tiled shower**You will enjoy the space of your own vanity and sink and you will feel like you are floating on air as you walk across the tiled floor that pulls all the decor together in the master suite**The closet features ample space including seasonal rods and with just a few steps you can walk into the laundry room**At the garage entrance you will find your drop off station and an extra storage area for book bags or an arm full of shopping bags**The main floor also includes 2 additional bedrooms, one featuring a desk/entertainment area and a hall bath**The lower level features 2 bedrooms each with walk-in closets, a 3rd bath, finished play area under the stairs and a fireplace and wet bar in the large family room**The basement walks out and up to the back yard Show all description
Community
- School District: Maize School District (USD 266)
- Elementary School: Maize USD266
- Middle School: Maize
- High School: Maize
- Community: EMERALD SPRINGS
Rooms in Detail
- Rooms: Room type Dimensions Level Master Bedroom 14.8X16 Main Living Room 18X16 Main Kitchen 13X12 Main Dining Room 13X10 Main Bedroom 11X13 Main Bedroom 12.4X12.8 Main Bedroom 15.6X12 Basement Bedroom 14.6X13 Basement Family Room 31X21.7 Basement
- Living Room: 3300
- Master Bedroom: Master Bdrm on Main Level, Split Bedroom Plan, Master Bedroom Bath, Sep. Tub/Shower/Mstr Bdrm, Two Sinks
- Appliances: Dishwasher, Disposal, Microwave, Range/Oven
- Laundry: Main Floor, 220 equipment
Listing Record
- MLS ID: SCK551926
- Status: Sold-Co-Op w/mbr
Financial
- Tax Year: 2017
Additional Details
- Basement: Finished
- Roof: Composition
- Heating: Forced Air, Electric
- Cooling: Central Air, Electric
- Exterior Amenities: Covered Deck, Guttering - ALL, Sidewalk, Sprinkler System, Storm Windows, Frame w/Less than 50% Mas
- Interior Amenities: Ceiling Fan(s), Walk-In Closet(s), Fireplace Doors/Screens, Hardwood Floors, Wet Bar
- Approximate Age: 5 or Less
Agent Contact
- List Office Name: Golden Inc, REALTORS
Location
- CountyOrParish: Sedgwick
- Directions: n TYLER AND 45TH STREET N TO EMERALD
