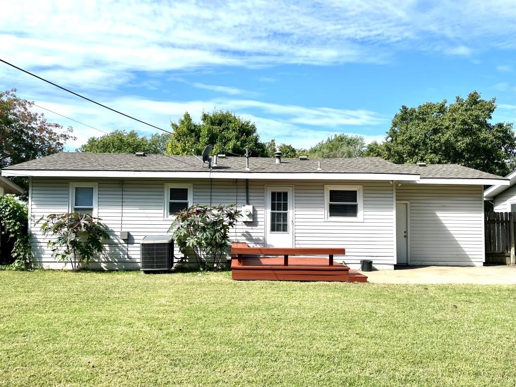
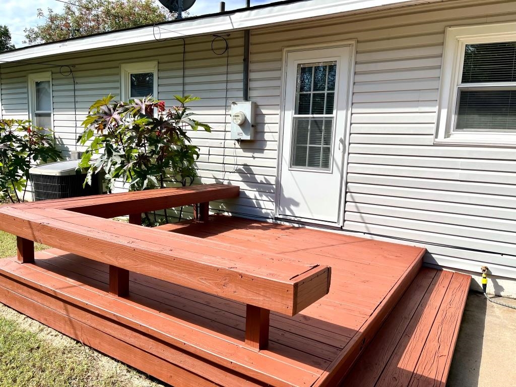
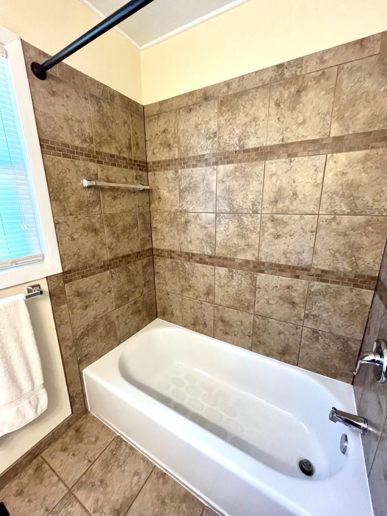


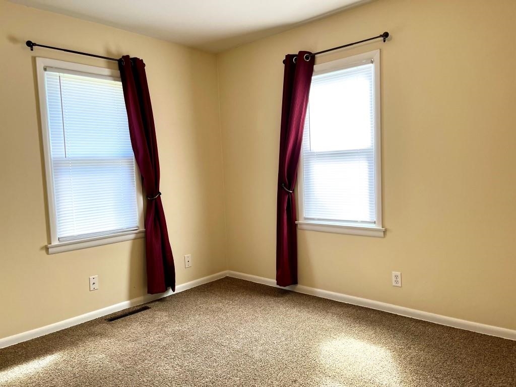
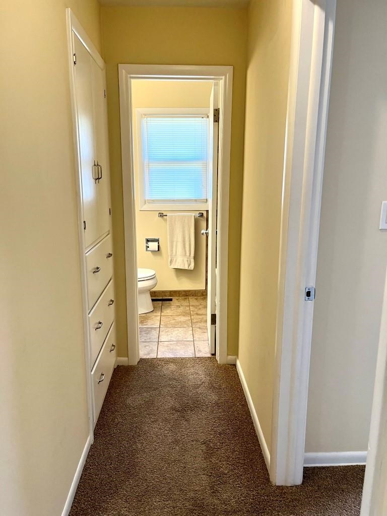
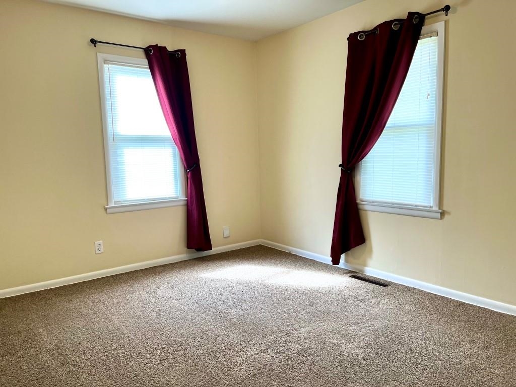
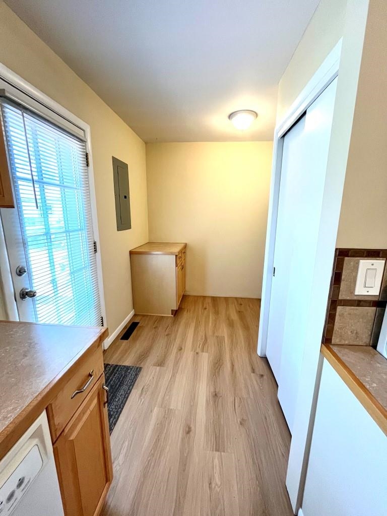

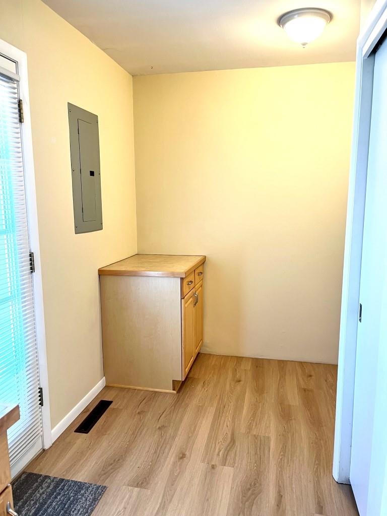


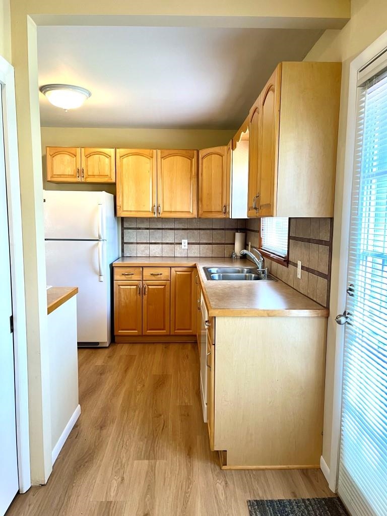
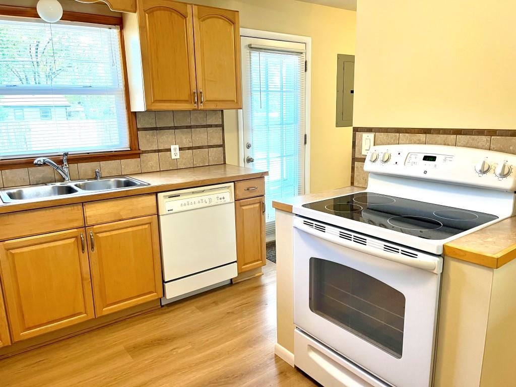

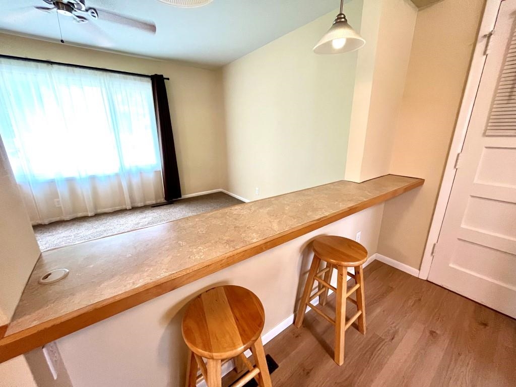
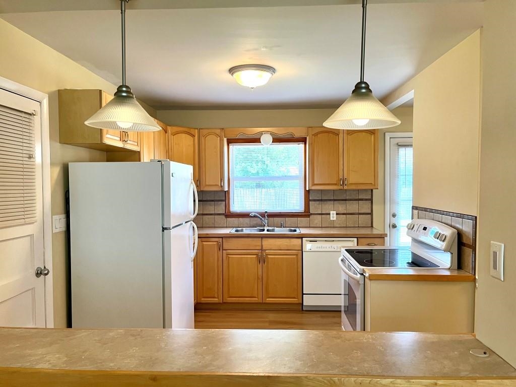
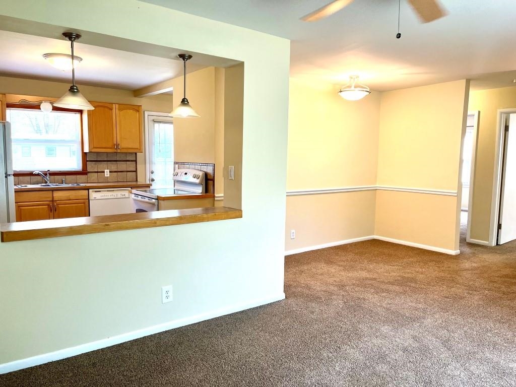
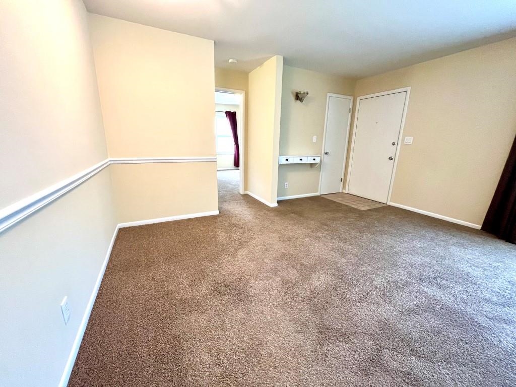
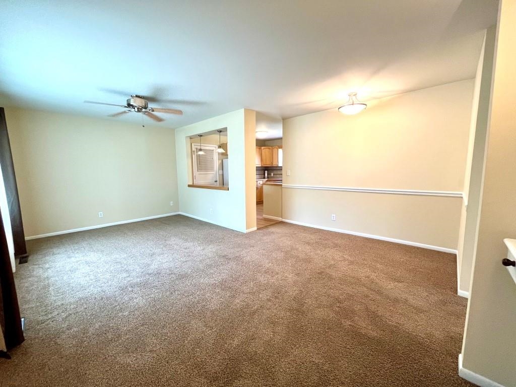

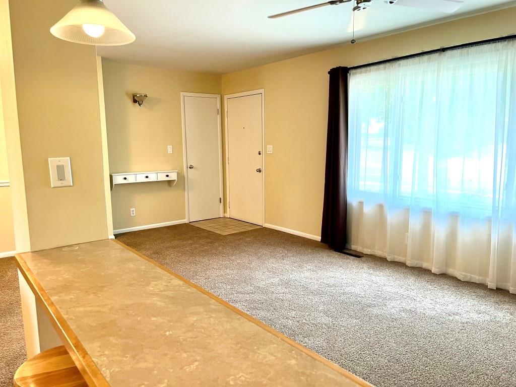

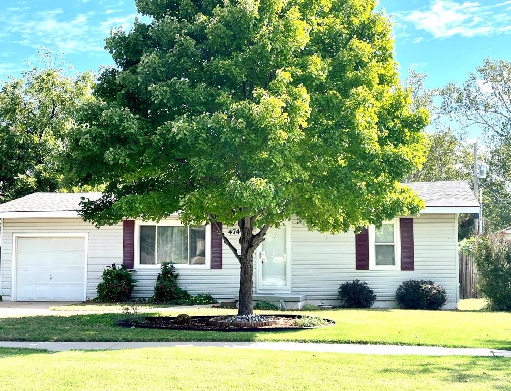
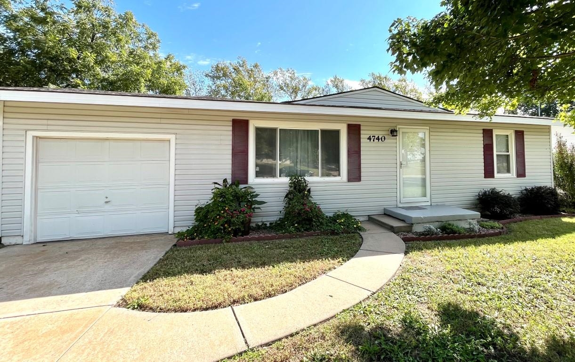
At a Glance
- Year built: 1956
- Bedrooms: 2
- Bathrooms: 1
- Half Baths: 0
- Garage Size: Attached, Opener, 1
- Area, sq ft: 864 sq ft
- Floors: Smoke Detector(s)
- Date added: Added 1 month ago
- Levels: One
Description
- Description: Ranch home with vinyl siding for easy care and low maintenance offers 2 BR's 1 Bath*Nice Living Room with ceiling fan and lots of light splashing thru the front picture window*Kitchen really shines with warm maple cabinets, eating bar overlooking the living room and LVP flooring that is under 2 years old and all appliances stay with the home*Bathroom has beautiful tile and the sink has storage under to keep all your supplies + Storage cabinets + drawers in the hallway*Laundry is off the kitchen area with spacious cabinets*Freshly painted interior, chair rail in the dining area, nice fixtures thru-out the home, replacement windows are really easy to clean*You won't mind doing the dishes overlooking this huge privacy fenced backyard with a deck that has built in bench seating plus a cement patio which is a great place to cookout for your friends & family*There is a large doggie kennel in the corner of the yard and plenty of room to build a large shed or an additional garage since there is no hoa here*One car attached garage with opener plus room in the driveway to park cars and there are sidewalks out front*New roof to be installed soon*Cessna Elementary School is just one block away so the kids could walk to school*What a great place to call home within close proximity to the South YMCA, soccer fields & schools*Coming soon status with showings starting on Friday the 3rd*Come and see what this home has to offer, you will love it! Owner is a licensed agent in the state of Kansas Show all description
Community
- School District: Wichita School District (USD 259)
- Elementary School: Cessna
- Middle School: Truesdell
- High School: South
- Community: PURCELLS
Rooms in Detail
- Rooms: Room type Dimensions Level Master Bedroom 10.5x12 Main Living Room 10.5x16 Main Kitchen 9x10 Main Dining Room 5x10 Main Bedroom 10x12 Main
- Living Room: 864
- Master Bedroom: Master Bdrm on Main Level
- Appliances: Dishwasher, Refrigerator, Range, Smoke Detector
- Laundry: Main Floor, Separate Room, 220 equipment
Listing Record
- MLS ID: SCK662636
- Status: Sold-Co-Op w/mbr
Financial
- Tax Year: 2024
Additional Details
- Basement: None
- Exterior Material: Frame
- Roof: Composition
- Heating: Forced Air, Electric
- Cooling: Central Air, Electric
- Exterior Amenities: Vinyl/Aluminum
- Interior Amenities: Ceiling Fan(s), Window Coverings-All, Smoke Detector(s)
- Approximate Age: 51 - 80 Years
Agent Contact
- List Office Name: RE/MAX Premier
- Listing Agent: Diane, Kent
- Agent Phone: (316) 619-1447
Location
- CountyOrParish: Sedgwick
- Directions: From 47th St. S & Meridian E. to Clarence N. to Home