

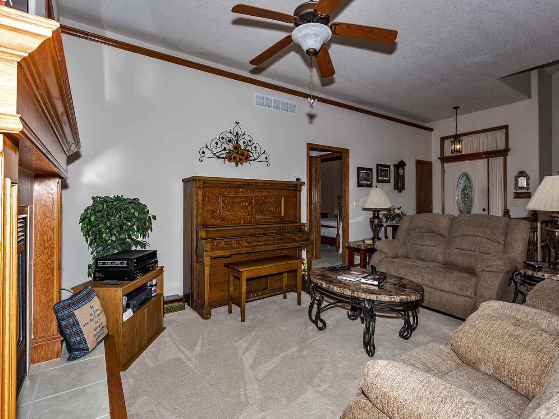



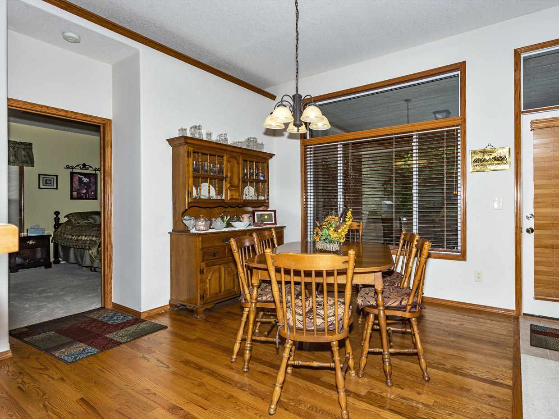
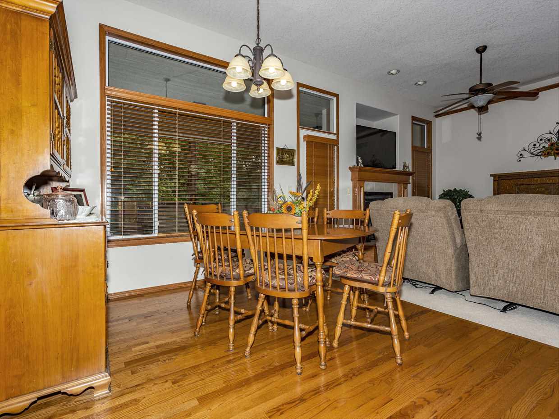


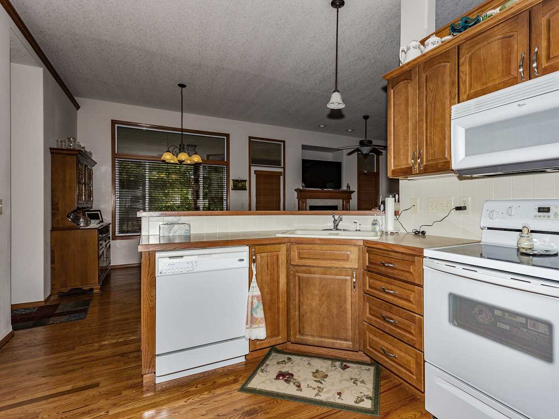





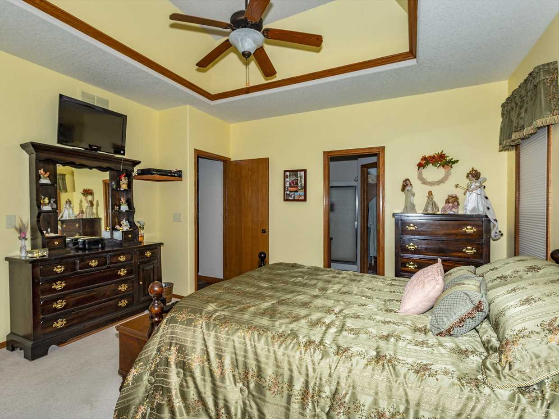
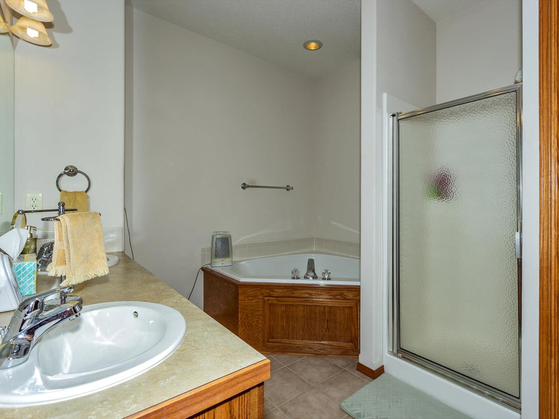
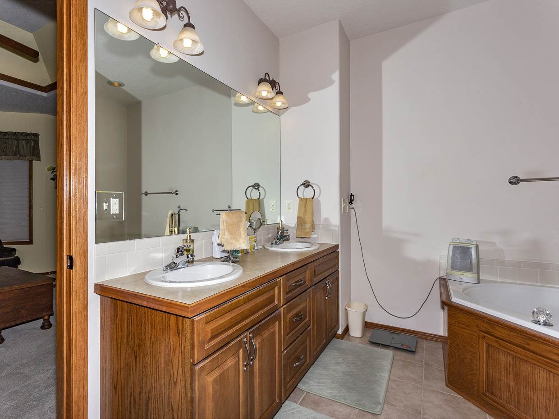

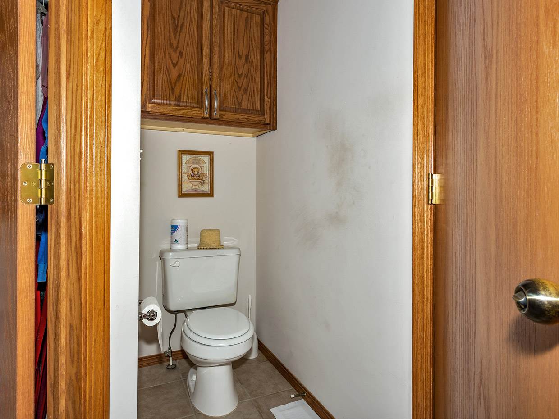
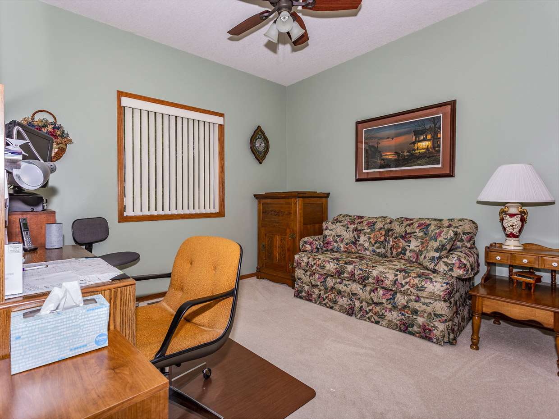
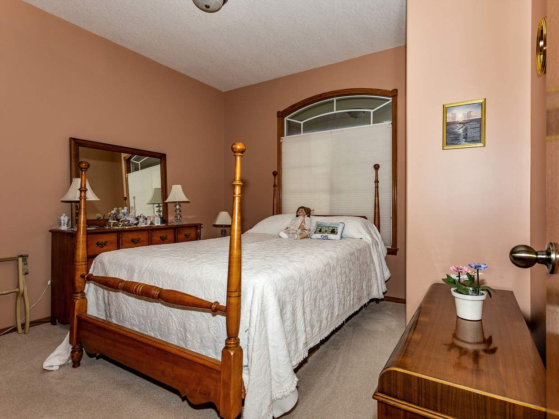
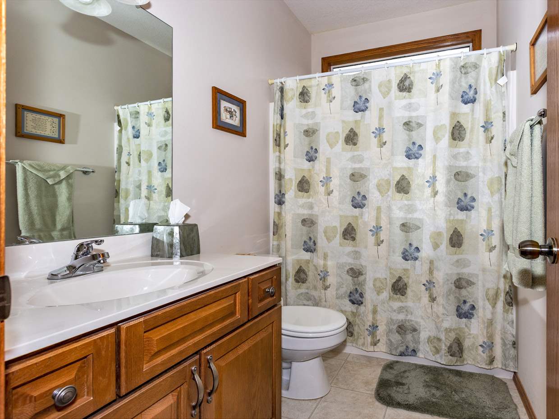
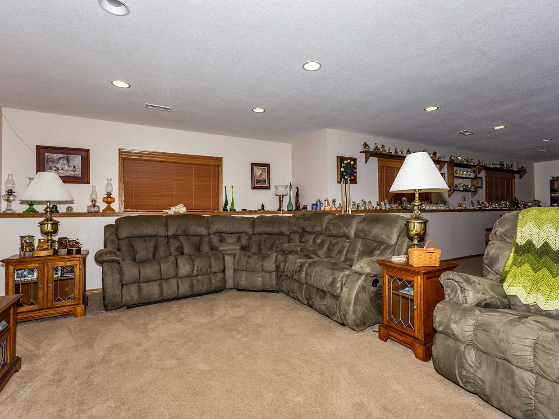

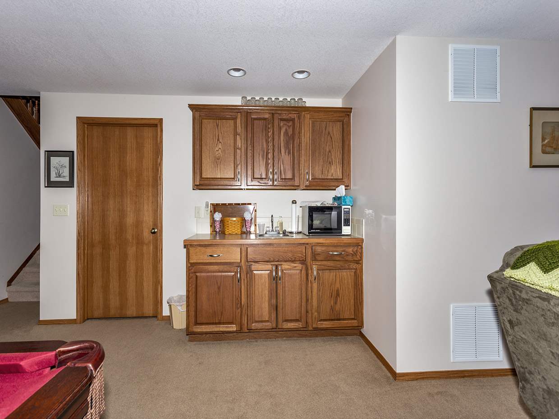


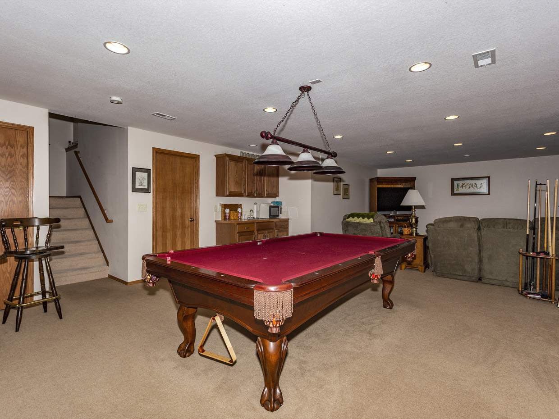

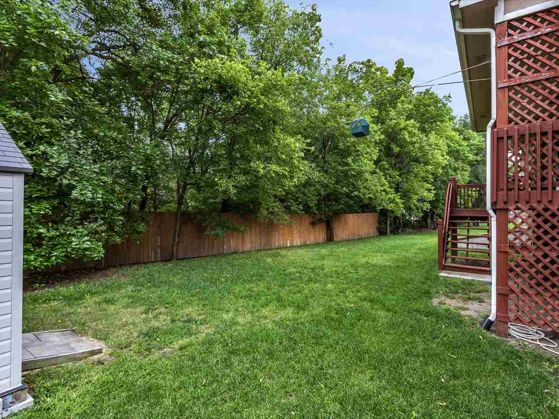

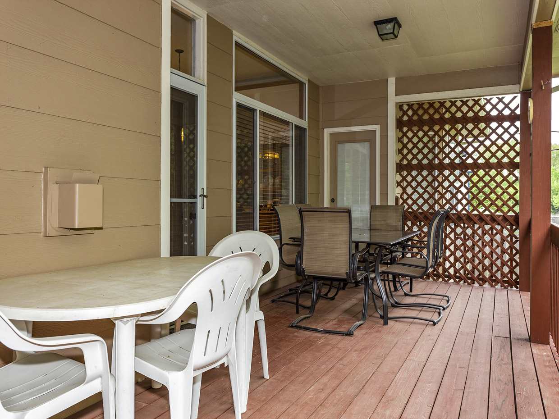


At a Glance
- Year built: 2004
- Builder: Ultimate Homes
- Bedrooms: 4
- Bathrooms: 3
- Half Baths: 0
- Garage Size: Attached, 3
- Area, sq ft: 2,894 sq ft
- Date added: Added 1 year ago
- Levels: One
Description
- Description: Former model home with many extras. Well maintained split bedroom plan. Master bedroom has huge walk-in closet. Beautiful covered deck with view of the wooded area that is adjacent to the lot. Large family room with wet bar. 3rd car garage has wood working shop set up in it. Nice quiet neighborhood with easy access to the interstate. Only 15 minutes to downtown Wichita. Show all description
Community
- School District: Wichita School District (USD 259)
- Elementary School: Chisholm Trail
- Middle School: Stucky
- High School: Heights
- Community: PRAIRIE CREEK
Rooms in Detail
- Rooms: Room type Dimensions Level Master Bedroom 14x16 Main Living Room 14x20 Main Kitchen 12x10 Main Bedroom 10.6x12 Main Bedroom 10.8x12 Main Recreation Room 18x35 Basement Bedroom 10.6x15 Basement Office 10x14 Basement
- Living Room: 2894
- Master Bedroom: Split Bedroom Plan, Sep. Tub/Shower/Mstr Bdrm
- Appliances: Dishwasher, Disposal, Microwave, Range/Oven
- Laundry: Main Floor
Listing Record
- MLS ID: SCK557140
- Status: Sold-Co-Op w/mbr
Financial
- Tax Year: 2017
Additional Details
- Basement: Finished
- Roof: Composition
- Heating: Forced Air
- Cooling: Central Air, Electric
- Exterior Amenities: Covered Deck, Guttering - ALL, Sidewalk, Storm Windows, Frame w/Less than 50% Mas
- Interior Amenities: Ceiling Fan(s), Walk-In Closet(s), Fireplace Doors/Screens, Hardwood Floors, Vaulted Ceiling, Wet Bar, All Window Coverings
- Approximate Age: 11 - 20 Years
Agent Contact
- List Office Name: Golden Inc, REALTORS
Location
- CountyOrParish: Sedgwick
- Directions: 61st St N & Oliver, E to Prairie Creek Dr, N to Creek Trail, E to home