
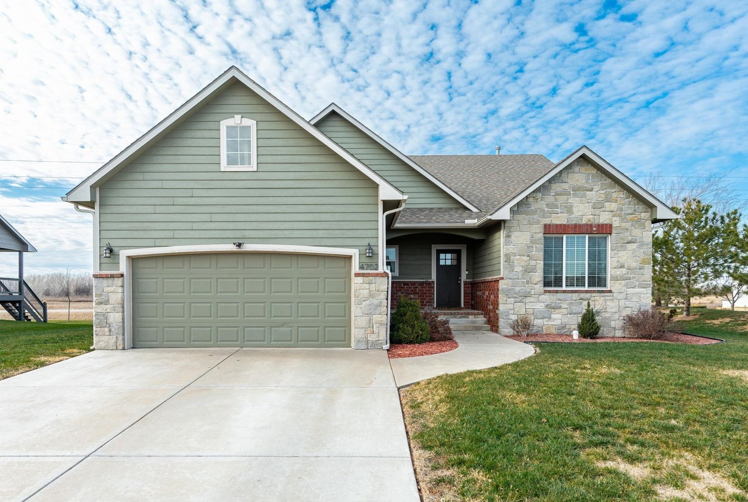


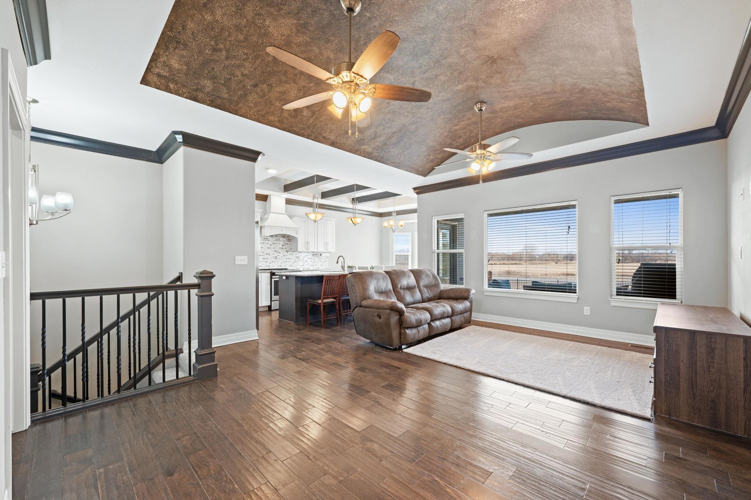
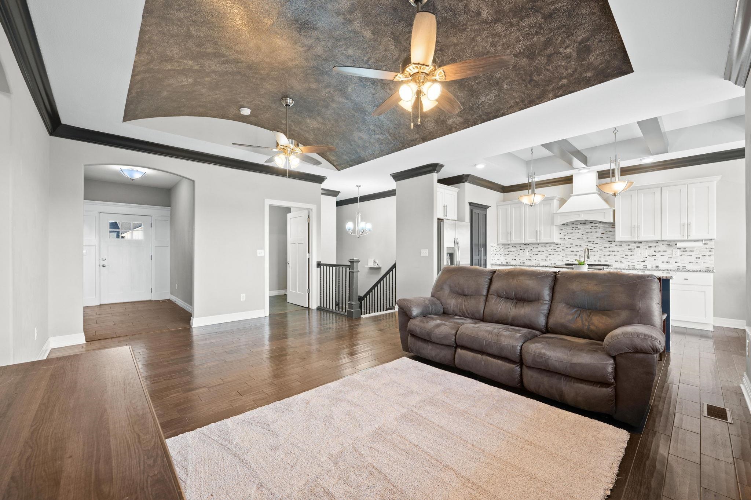



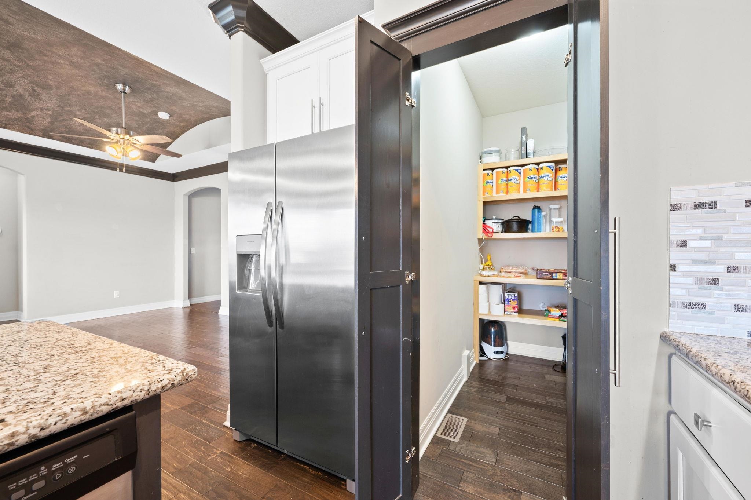




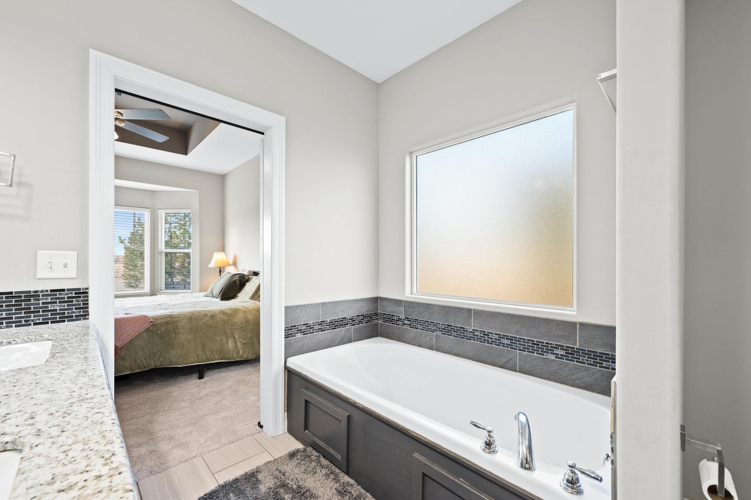


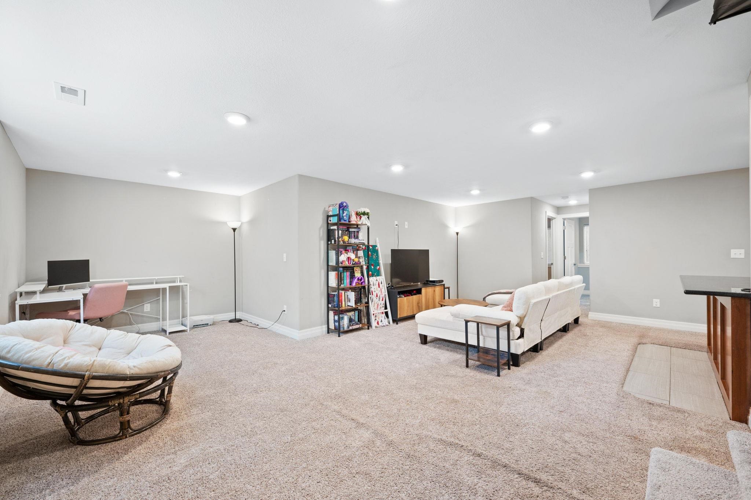


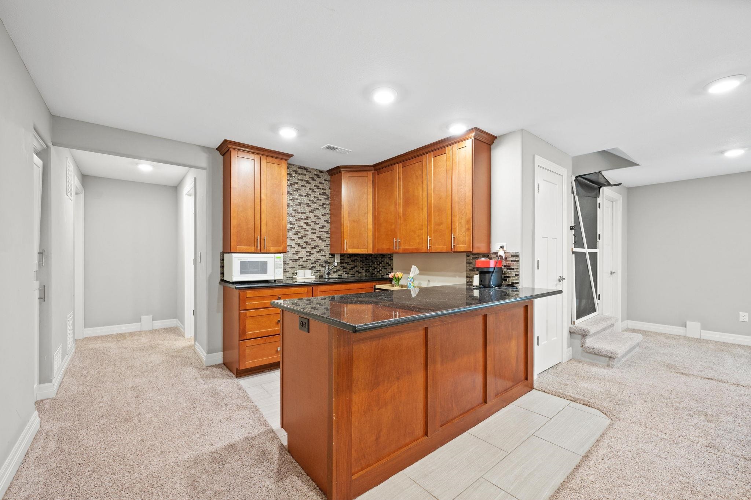


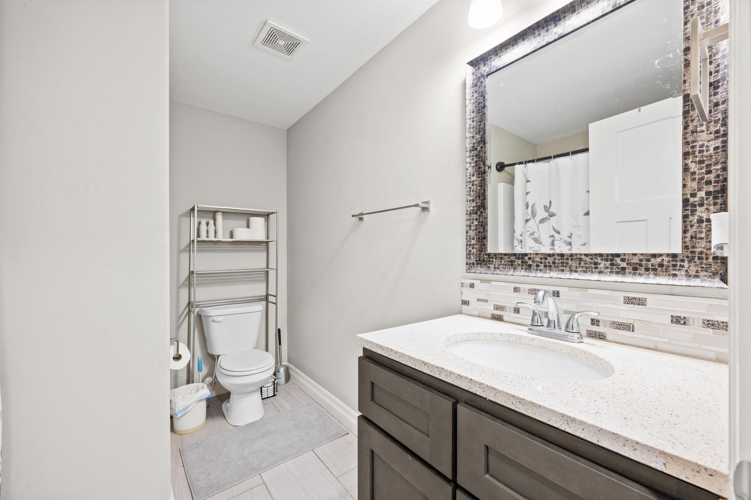



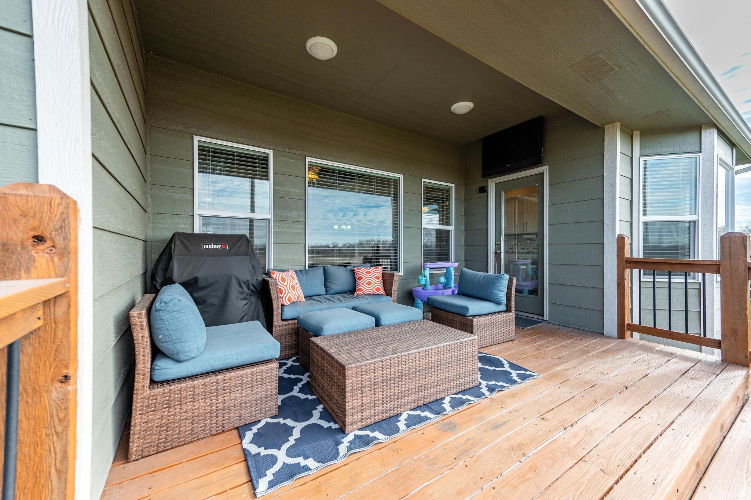

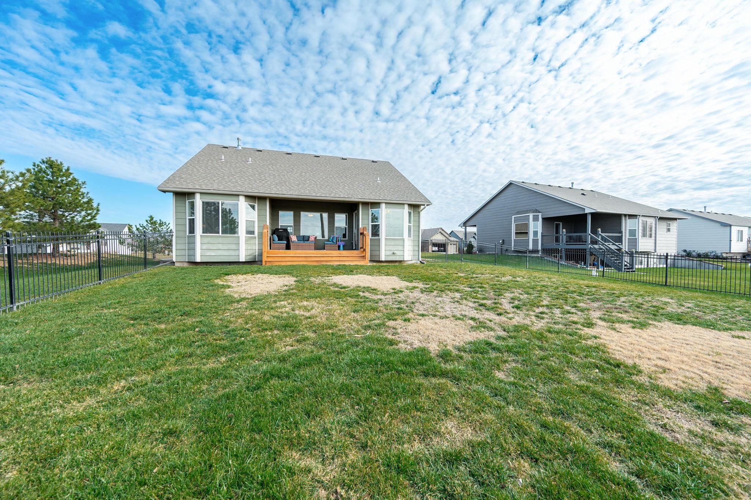
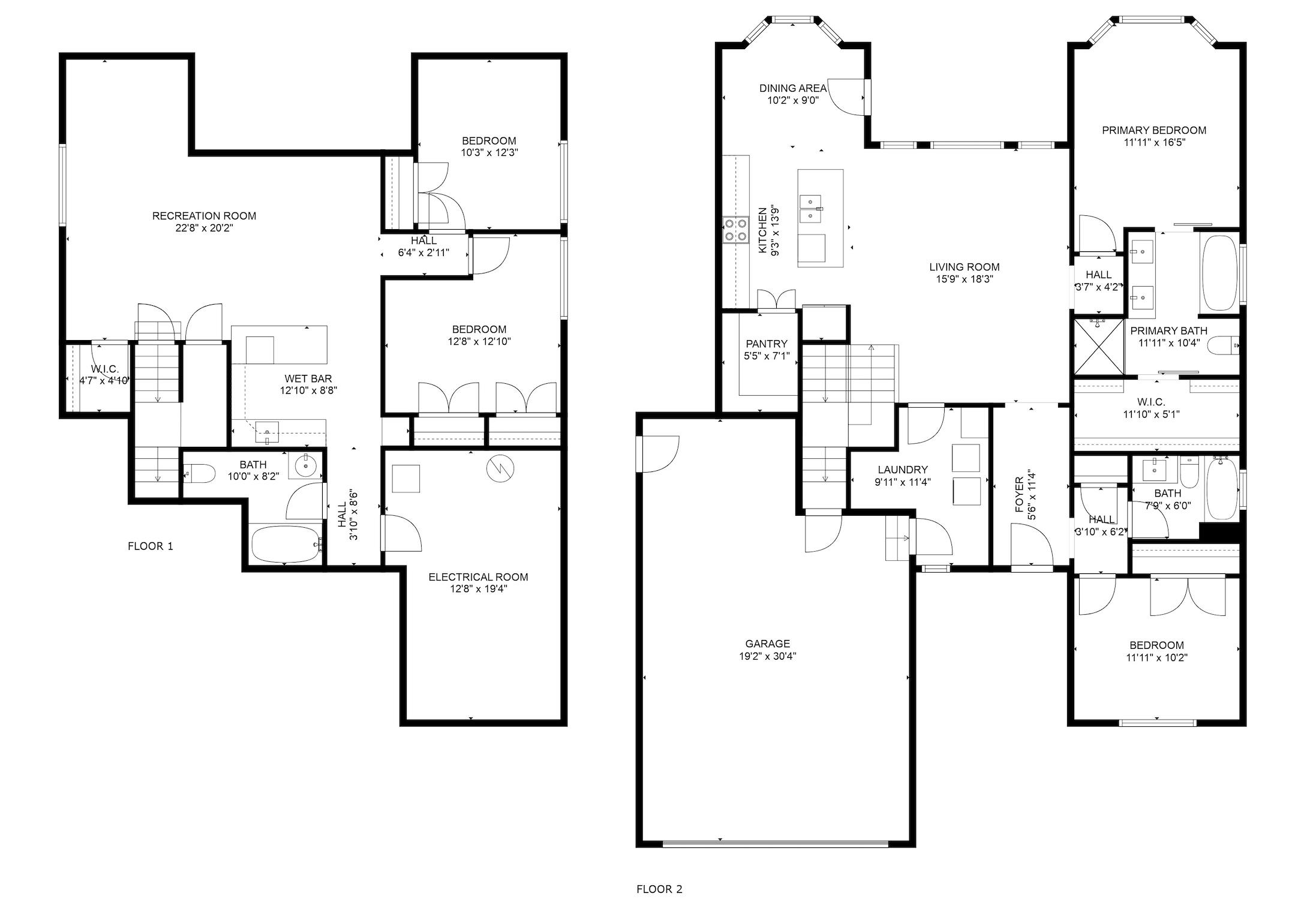
At a Glance
- Year built: 2017
- Builder: New Century Homes
- Bedrooms: 4
- Bathrooms: 3
- Half Baths: 0
- Garage Size: Attached, 2
- Area, sq ft: 2,551 sq ft
- Floors: Hardwood
- Date added: Added 3 months ago
- Levels: One
Description
- Description: Discover the charm of this 4-bedroom, 3-bathroom home in the highly sought-after Emerald Springs neighborhood, nestled within the Maize school district. Thoughtfully designed as a former model home, it showcases modern touches and upgrades throughout. Step through the front door into a spacious foyer, where stylish hardwood floors, granite countertops, and vaulted ceilings set the tone for the open-concept layout. The main floor features a stunning kitchen with a walk-in pantry and a generous primary suite, complete with sliding barn doors that open to a luxurious private ensuite. At the front of the home, you'll find an additional bedroom and bathroom for added convenience. Upstairs, new plush carpeting with an extra-thick pad elevates the level of comfort, while large windows flood the home with natural light and frame breathtaking views—especially during sunset. The finished basement is an entertainer’s dream, featuring a cozy family room, a large wet bar, two additional bedrooms, and another bathroom. Situated on a corner quarter-acre lot, the property boasts a fully fenced yard, a covered deck, and a sprinkler system. Thanks to a shared well with an annual usage fee of just $200, maintaining the lush landscaping is both affordable and hassle-free. Additional highlights include a fully insulated and finished garage, a spacious laundry/mudroom, access to the subdivision’s swimming pool, and a prime location just minutes from K-96, making commuting to Wichita effortless. Show all description
Community
- School District: Maize School District (USD 266)
- Elementary School: Maize USD266
- Middle School: Maize
- High School: Maize
- Community: EMERALD SPRINGS
Rooms in Detail
- Rooms: Room type Dimensions Level Master Bedroom 12x16.5 Main Living Room 16x18 Main Kitchen 14x9.5 Main Bedroom 12x10 Main Bedroom 11x12 Basement Bedroom 13x12 Basement
- Living Room: 2551
- Master Bedroom: Master Bdrm on Main Level, Sep. Tub/Shower/Mstr Bdrm, Two Sinks, Granite Counters
- Appliances: Dishwasher, Refrigerator, Range
- Laundry: Main Floor, Separate Room, 220 equipment
Listing Record
- MLS ID: SCK649054
- Status: Expired
Financial
- Tax Year: 2024
Additional Details
- Basement: Finished
- Roof: Composition
- Heating: Forced Air, Natural Gas
- Cooling: Central Air, Electric
- Exterior Amenities: Guttering - ALL, Irrigation Well, Sprinkler System, Frame w/Less than 50% Mas
- Interior Amenities: Ceiling Fan(s), Walk-In Closet(s), Vaulted Ceiling(s), Wet Bar, Window Coverings-All
- Approximate Age: 6 - 10 Years
Agent Contact
- List Office Name: Keller Williams Hometown Partners
- Listing Agent: Lindsey, Jarvis
Location
- CountyOrParish: Sedgwick
- Directions: From W 53rd St N and Tyler (87th St W) S to N Emerald St (subdivision entrance) E to first court, S to property