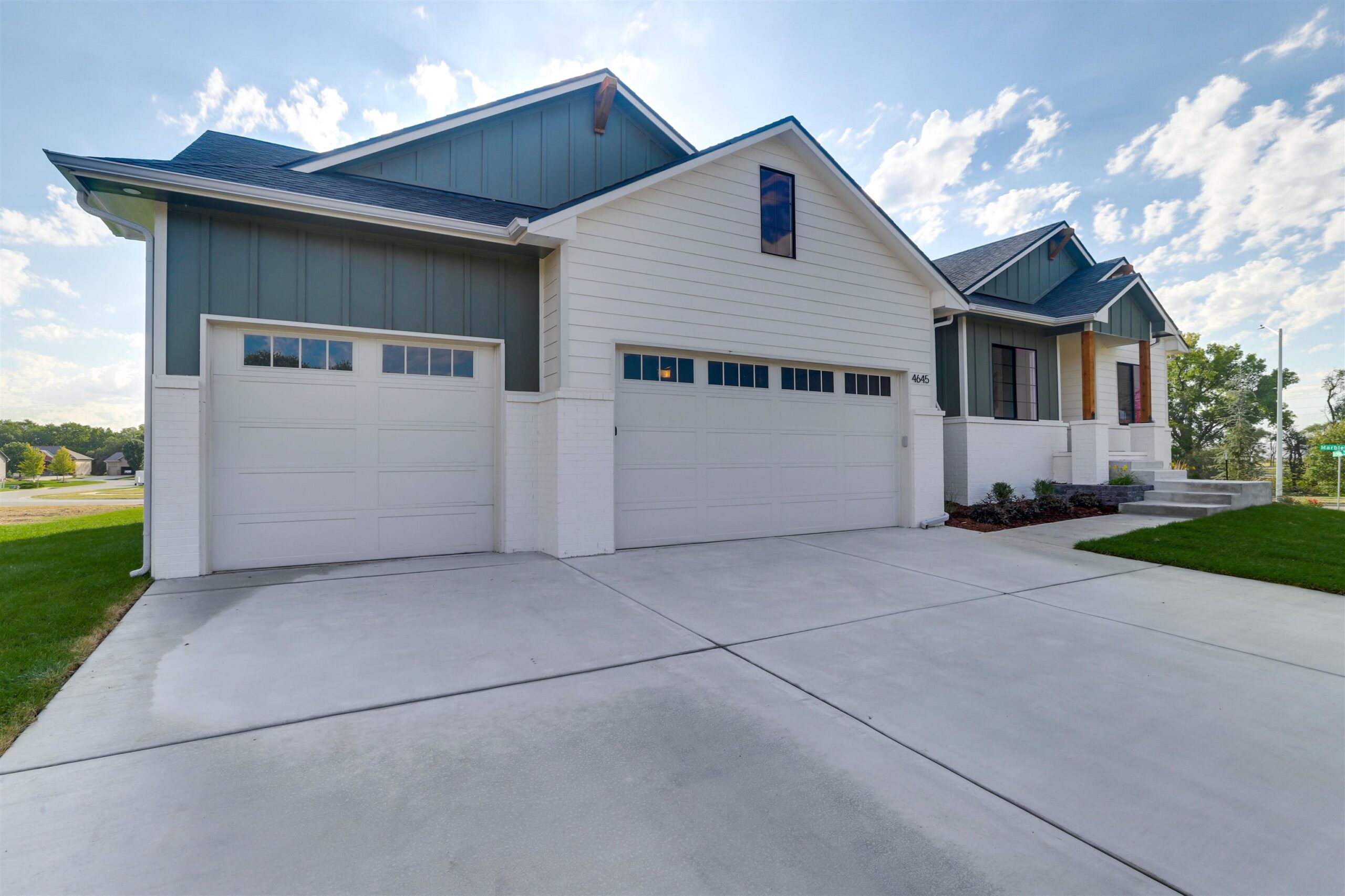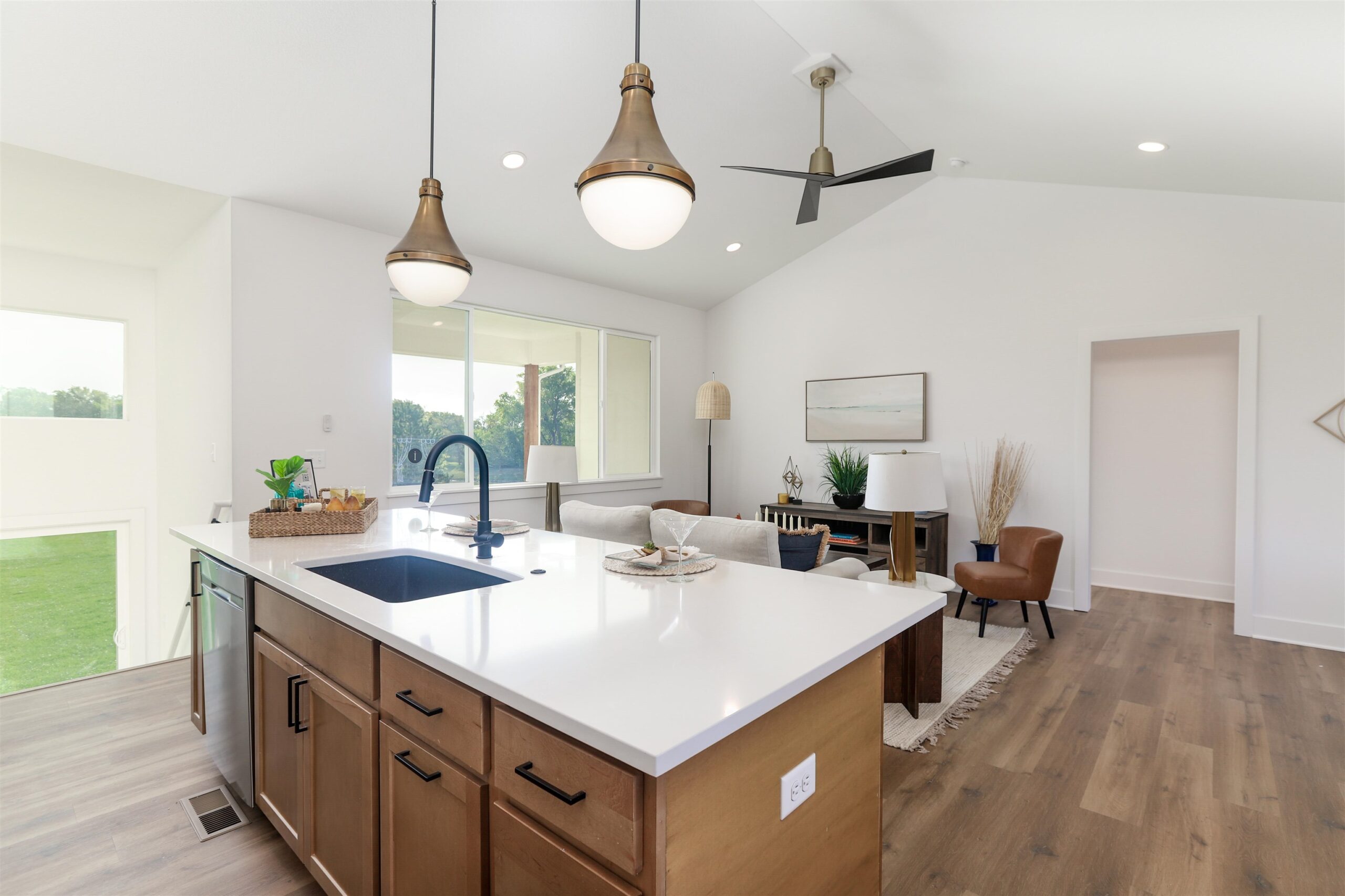Residential4645 N Marblefalls Ct
At a Glance
- Builder: Tw Custom Homes
- Year built: 2023
- Bedrooms: 5
- Bathrooms: 3
- Half Baths: 0
- Garage Size: Attached, 4
- Area, sq ft: 2,708 sq ft
- Date added: Added 1 year ago
- Levels: One
Description
- Description: MODEL Home Now Available. Split 3 bedroom main floor, vaulted ceilings great room, dining and kitchen including large prep isalnd, quartz counter tops, walk in pantry, LVP flooring open to great room and dining. This home is a mid level walk out with covered patio. The lower level is also finished with rec room, 2 additional bedrooms and bath. The home is located on a lot with an east back yard perfect for evenings. The 3rd car has a tandum garage turning this delightful home into a 4 car garage. Show all description
Community
- School District: Wichita School District (USD 259)
- Elementary School: Chisholm Trail
- Middle School: Stucky
- High School: Heights
- Community: FALCON FALLS
Rooms in Detail
- Rooms: Room type Dimensions Level Master Bedroom 13 x 12'11 Main Living Room 21 x 13 Main Kitchen 12x10 Main Dining Room 10'4 x 9 Main Bedroom 10'8 x 10'4 Main Bedroom 10'8 x 10'4 Main Recreation Room 17 x 26'5 Lower Bedroom 12;6 x 10'4 Lower Bedroom 12'6 x 10'4 Lower
- Living Room: 2708
- Master Bedroom: Master Bdrm on Main Level, Master Bedroom Bath, Shower/Master Bedroom, Two Sinks
- Appliances: Dishwasher, Range/Oven
- Laundry: Main Floor, Separate Room, 220 equipment
Listing Record
- MLS ID: SCK641033
- Status: Pending
Financial
- Tax Year: 2023
Additional Details
- Basement: Finished
- Roof: Composition
- Heating: Forced Air, Gas
- Cooling: Central Air, Electric
- Exterior Amenities: Patio, Storm Windows, Frame w/Less than 50% Mas
- Interior Amenities: Ceiling Fan(s), Walk-In Closet(s)
- Approximate Age: New
Agent Contact
- List Office Name: J Russell Real Estate
Location
- CountyOrParish: Sedgwick
- Directions: West of 45th & Hillside to Marblefalls No to Mantane east to Peregrine North to home























