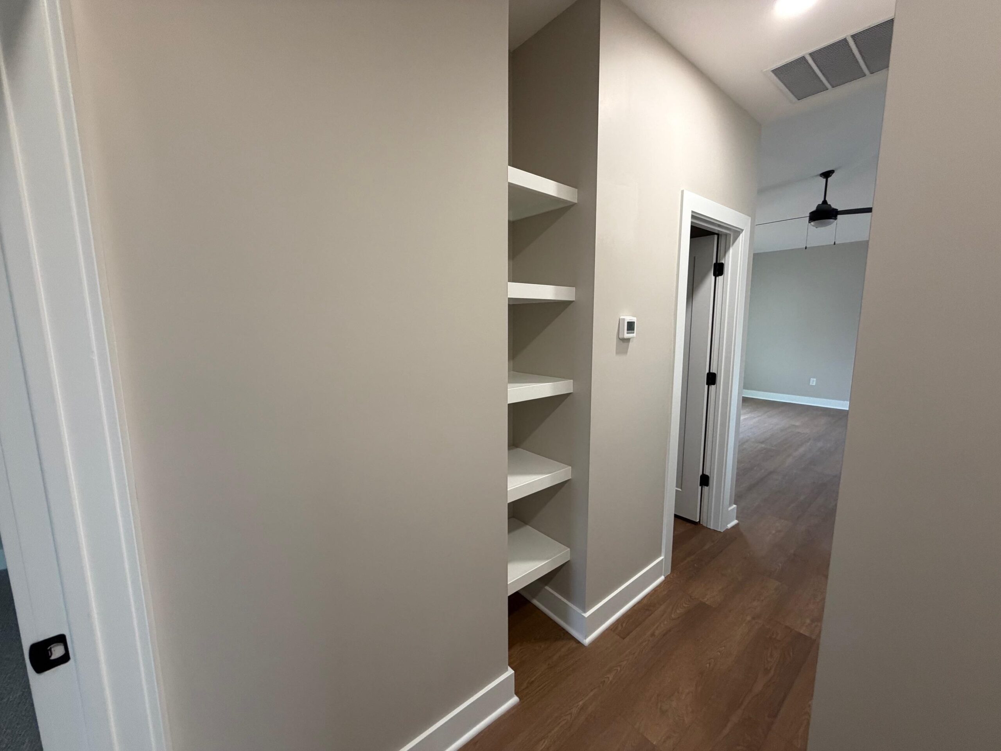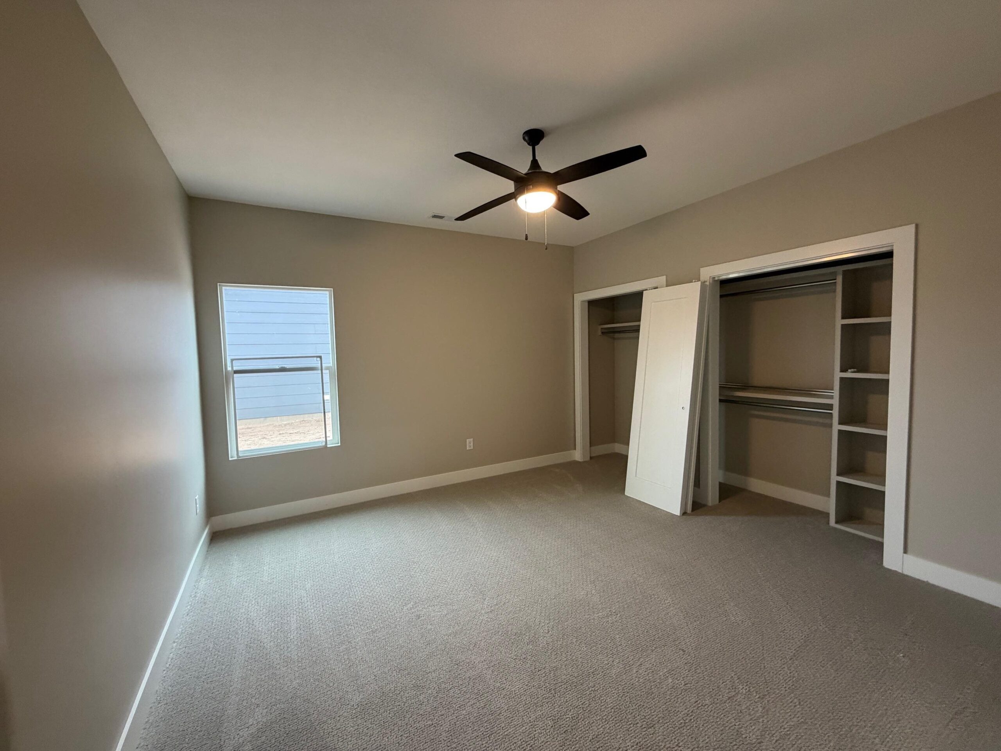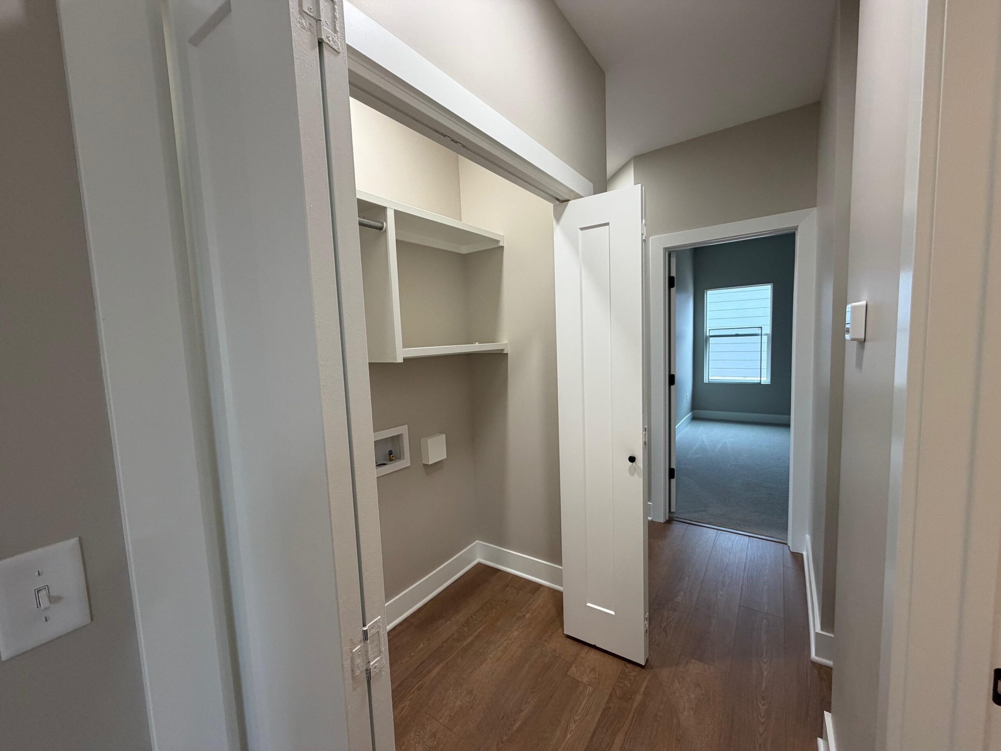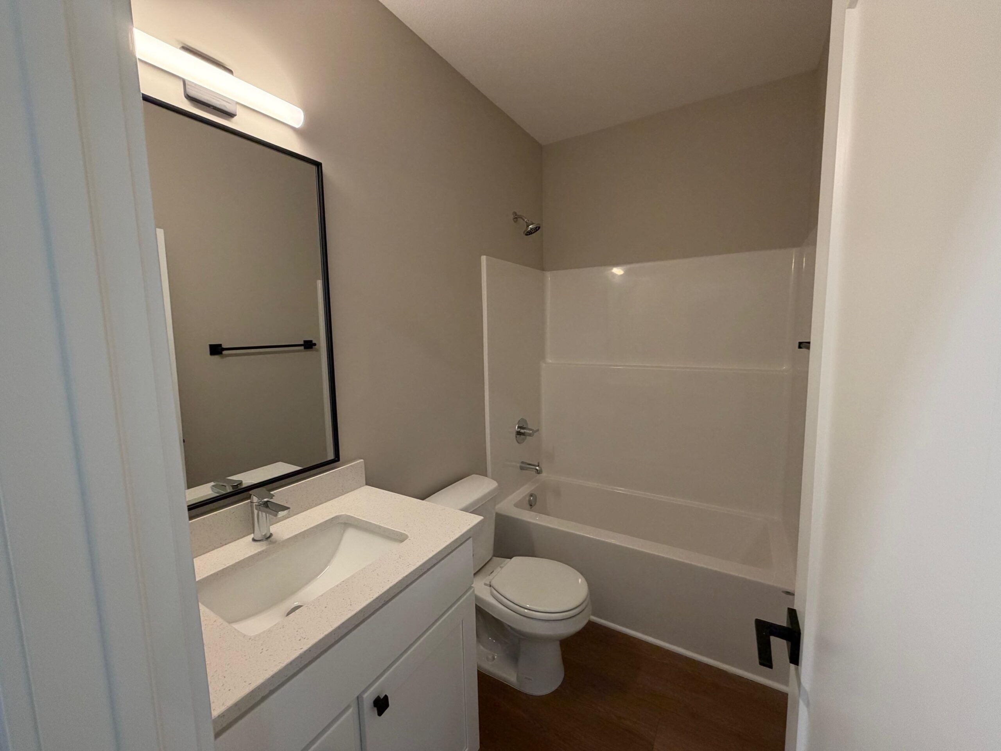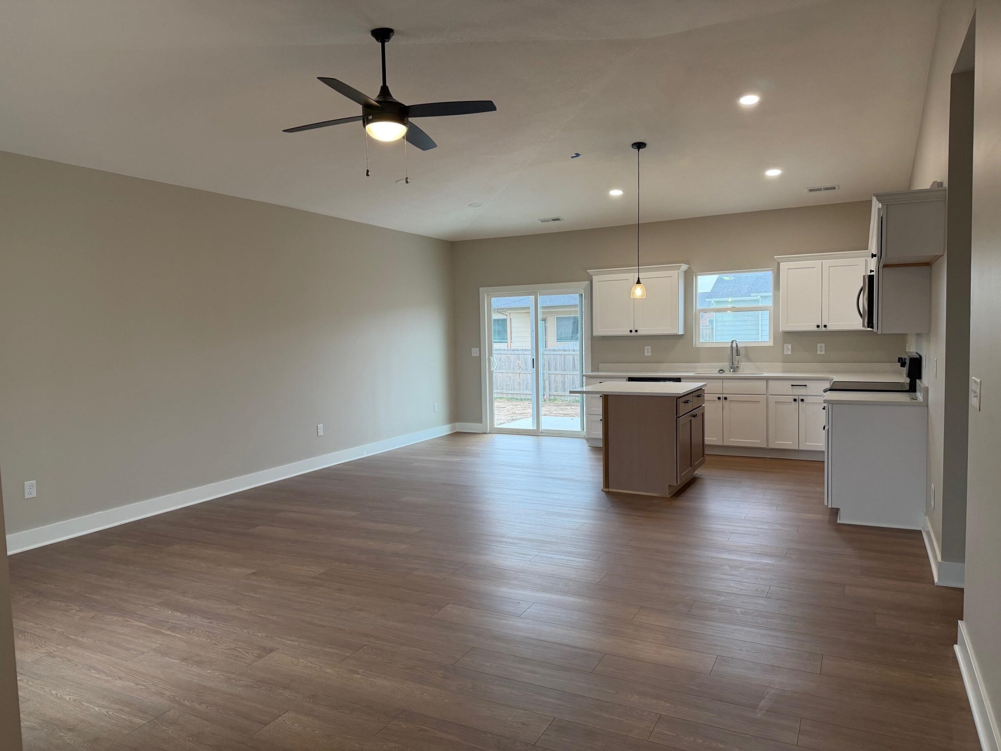Residential4633 S Doris Ct.
At a Glance
- Builder: Mike Love Construction
- Year built: 2025
- Bedrooms: 3
- Bathrooms: 2
- Half Baths: 0
- Garage Size: Attached, Opener, Zero Entry, 2
- Area, sq ft: 1,181 sq ft
- Date added: Added 5 months ago
- Levels: One
Description
- Description: End of year special...Builder is giving a $10,000 buyer incentive to use towards closing costs, landscaping or decorator allowance with an accepted contract by the end of December! Brand new zero entry home with 3 bedrooms, 2 baths, 2- car garage located in Trinity Point Addition. This new home features a 22x22 ft. garage. Step inside and enjoy the all luxury vinyl tile flooring in the main living areas and vaulted ceilings. Master bedroom suite includes quartz countertops and your own private bathroom. 2 additional carpeted bedrooms with a hallway bath. Kitchen features quartz backsplash and countertops and stainless steel appliances including dishwasher, stove/oven and microwave. General taxes are not fully assessed yet. Special taxes are only $135/month. Will be completed within 30 days! Make it yours today. All information deemed reliable but not guaranteed. Show all description
Community
- School District: Haysville School District (USD 261)
- Elementary School: Oatville
- Middle School: Haysville West
- High School: Campus
- Community: TRINITY POINT
Rooms in Detail
- Rooms: Room type Dimensions Level Master Bedroom 13x12 Main Living Room 13x13 Main Kitchen 18x13 Main Bedroom 12x10 Main Bedroom 12x10 Main
- Living Room: 1181
- Master Bedroom: Master Bdrm on Main Level, Master Bedroom Bath, Shower/Master Bedroom, Quartz Counters
- Appliances: Dishwasher, Disposal, Microwave, Range
- Laundry: Main Floor, Separate Room, 220 equipment
Listing Record
- MLS ID: SCK660916
- Status: Pending
Financial
- Tax Year: 2024
Additional Details
- Basement: None
- Roof: Composition
- Heating: Forced Air, Natural Gas
- Cooling: Central Air, Electric
- Exterior Amenities: Guttering - ALL, Zero Step Entry, Frame w/Less than 50% Mas
- Interior Amenities: Ceiling Fan(s), Walk-In Closet(s), Vaulted Ceiling(s)
- Approximate Age: New
Agent Contact
- List Office Name: RE/MAX Premier
- Listing Agent: Karen, Hampton
- Agent Phone: (316) 641-9442
Location
- CountyOrParish: Sedgwick
- Directions: South on Hoover from MacArthur. East on 46th. North on Doris Ct. West on Doris to home.
