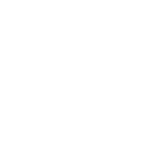
4629 N Marblefalls Ct
- 4 beds
- 3 baths
- 1648, SCKMLS sq ft
- M & M Construction
$449,190.00
At a Glance
- Year built: 2023
- Builder:
- Bedrooms: 4
- Bathrooms: 3
- Half Baths: 0
- Garage Size: 3
- Area, sq ft: 1,648, SCKMLS sq ft
- Lot size, sq ft: Irr sq ft
- Date added: Added 7 months ago
- Levels: One Story
- HOA Y/N: Yes
- Warranty: Builder Warranty
Description
- Description: M&M has perfected the floor plan known as the Jojo and has proven to be one of our most popular model homes available to build. The home offers a total of 4 bedrooms, 3 baths, great room with electric fireplace and unique ceiling treatment, front facing kitchen opening to dining/great room overlooking beautiful sun room. The home is full of windows and give a great view as you enter the home. Comments from the public include this seems so much larger, there is so much light, love the plan and the set up of the master and bath is just perfect. The home is landscaped and located on a large lot with a 3 car garage and covered patio for outdoor living. Show all description
Community
- School District: Wichita School District (USD 259)
- Elementary School: Chisholm Trail
- Middle School: Stucky
- High School: Heights
- Neighborhood Amenities: Jogging Path, Playground, Swimming Pool
- Community: FALCON FALLS
Rooms in Detail
- Living Room: 16X16
- Master Bedroom: 14x13'6
- Kitchen: 16x12
- Dining Area: Eating Bar, Kitchen/Dining Combo
- Garage: Attached
- Appliances: Dishwasher, Disposal, Range/Oven
- Room 4: 10X12
- Room 5: 14X12
- Room 6: 12X13
- Room 8: 24X23
- Laundry: Main Floor, Separate Room
Listing Record
- MLS ID: 631472
- Status: Active
Financial
- Yearly HOA Dues: $490.00
- Yearly Specials: $1,692.00
- Total Specials: $18,835.00
- Tax Year: 2021
- General Property Taxes: $4,300.00
Additional Details
- Basement: Yes - Finished
- Exterior Material: Frame w/Less than 50% Mas
- Roof: Composition
- Heating: Forced Air, Gas
- Cooling: Central, Electric
- Fireplace: Living Room, Electric
- Exterior Amenities: Patio, Covered Patio, Guttering, Sprinkler System, Storm Windows/Ins Glass
- Interior Amenities: Ceiling Fan(s), Closet-Walk-In
- Approximate Age: Model - Not for Sale
