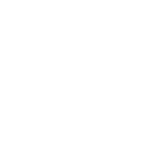
4619 N Marblefalls Ct
- 4 beds
- 3 baths
- 1460, SCKMLS sq ft
- JK Blue Living
$377,480.00
At a Glance
- Year built: 2023
- Builder: Jk Blue Living
- Bedrooms: 4
- Bathrooms: 3
- Half Baths: 0
- Garage Size: 3
- Area, sq ft: 1,460, SCKMLS sq ft
- Lot size, sq ft: 9, 158 sq ft
- Date added: Added 6 months ago
- Levels: One Story
- HOA Y/N: Yes
- Warranty: Builder Warranty
Description
- Description: We have taken a larger flex plan built by Blue Custom Homes and redesigned to provide a smaller version of this delightful flex plan home offering a total fo 4 bedrooms, 3 baths, open design, with sun/hearth room. The home offers LVP flooring in the great room, dining and kitchen. The sun/hearth room as an electric fireplace and the lower level is finished with rec room, bath and 2 bedrooms. There is also a 3 car garage with zero entry from the garage to the flex area. Show all description
Community
- School District: Wichita School District (USD 259)
- Elementary School: Chisholm Trail
- Middle School: Stucky
- High School: Heights
- Neighborhood Amenities: Playground, Swimming Pool
- Community: FALCON FALLS
Rooms in Detail
- Living Room: 21 x 12
- Master Bedroom: 14'6 x 14
- Kitchen: 13 x 11'8
- Dining Area: Eating Bar, Living/Dining Combo
- Garage: Attached
- Appliances: Dishwasher, Disposal, Microwave, Range/Oven
- Room 4: 10 x 11
- Room 5: 11'6 x 11'4
- Room 6: 14 x 12
- Room 7: 23'4 x 14
- Room 8: 14'4 x 12'8
- Laundry: Main Floor, Separate Room
Listing Record
- MLS ID: 632340
- Status: Active
Financial
- Yearly HOA Dues: $590.00
- Yearly Specials: $1,680.00
- Total Specials: $20,432.00
- Tax Year: 2023
- General Property Taxes: $4,700.00
Additional Details
- Basement: Yes - Finished
- Exterior Material: Frame w/Less than 50% Mas
- Roof: Composition
- Heating: Forced Air, Gas
- Cooling: Central, Electric
- Fireplace: One, Family Room, Electric
- Exterior Amenities: Patio, Guttering, Storm Windows/Ins Glass
- Interior Amenities: Ceiling Fan(s), Closet-Walk-In
- Approximate Age: Model - Not for Sale
