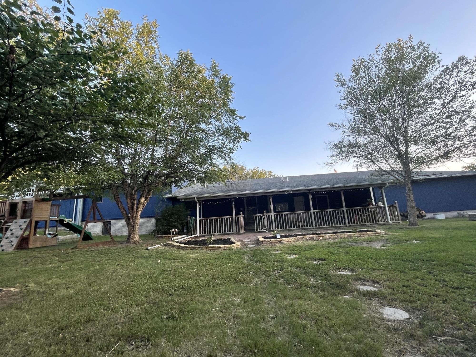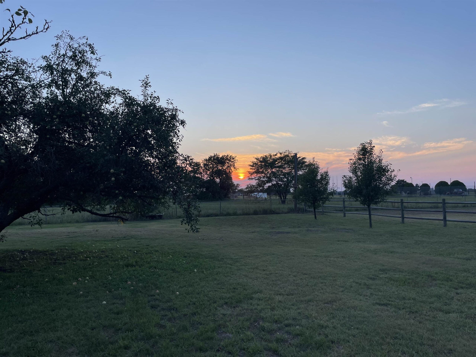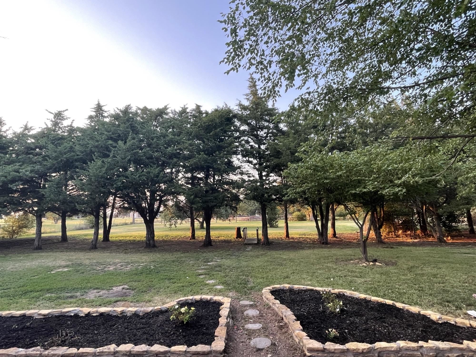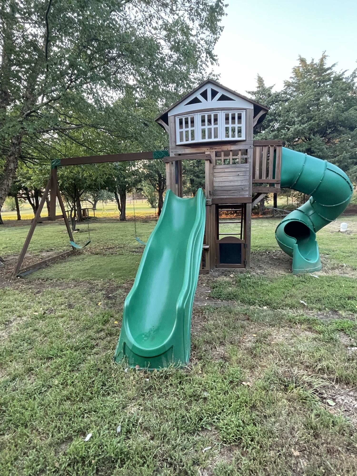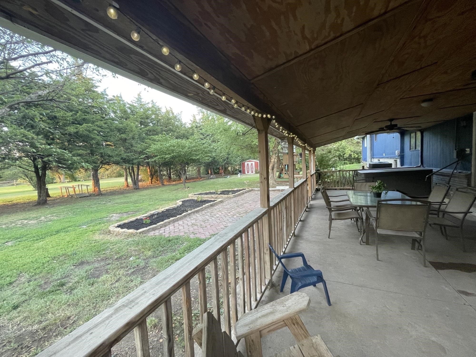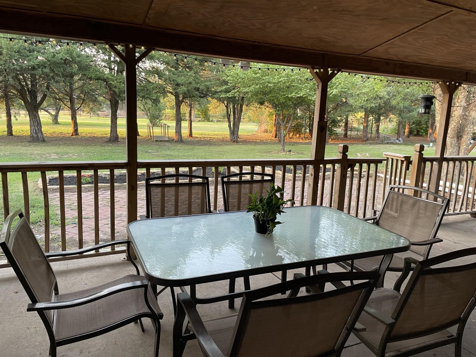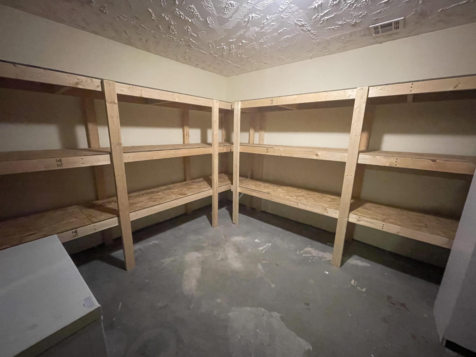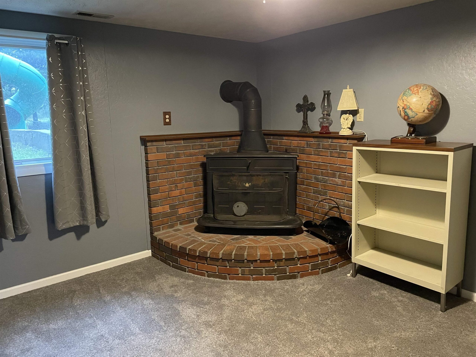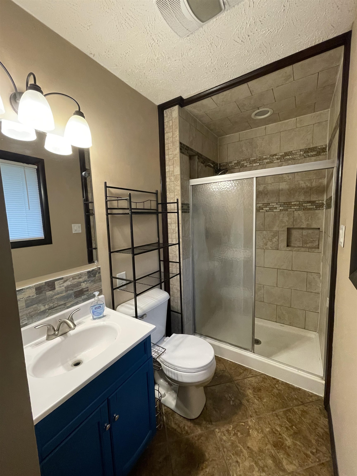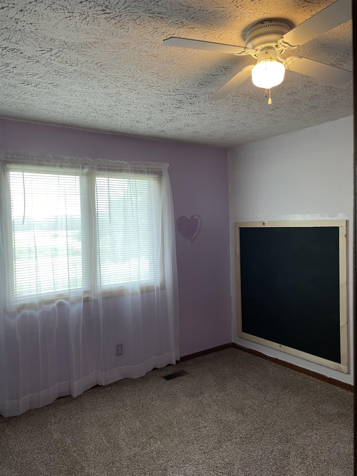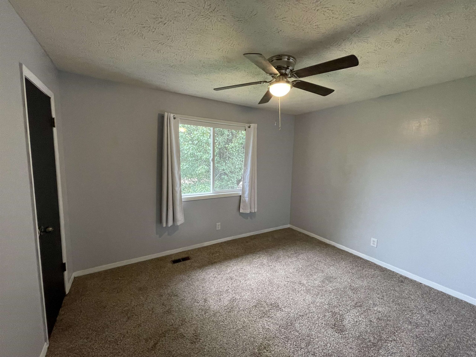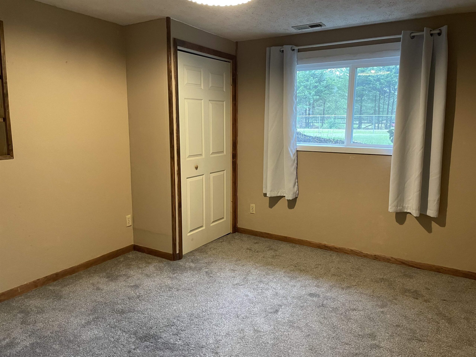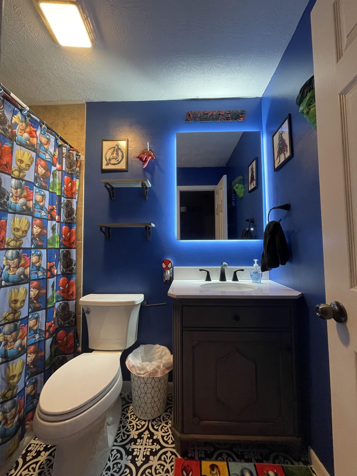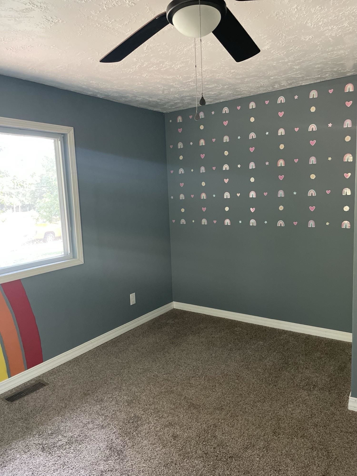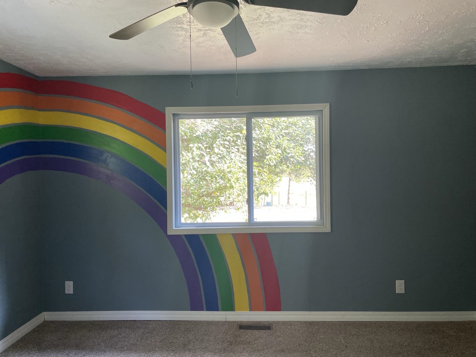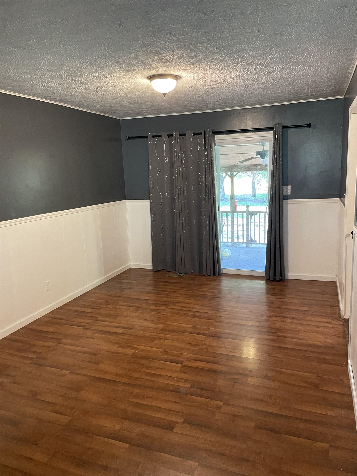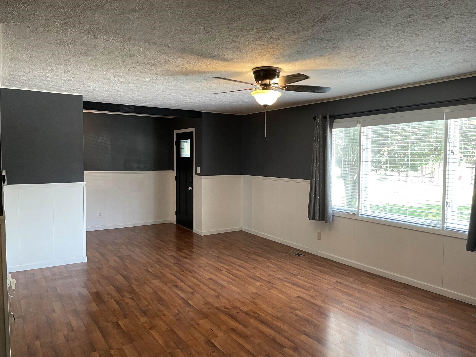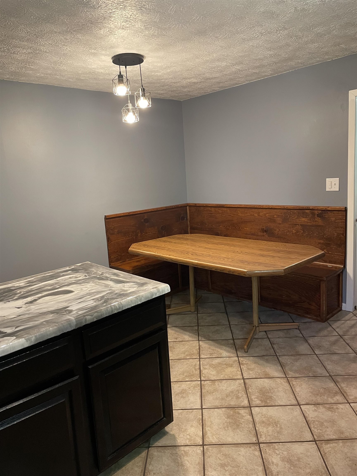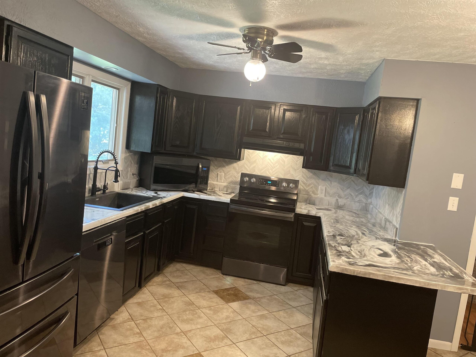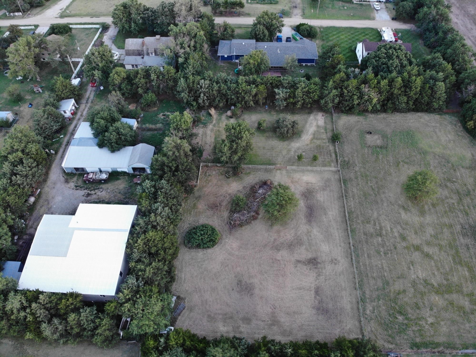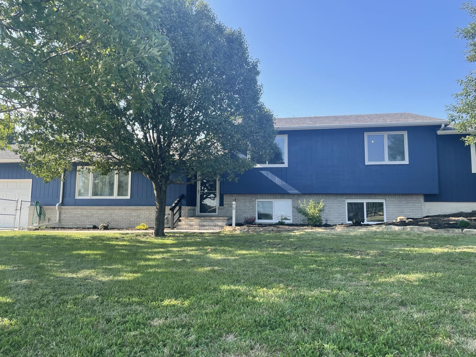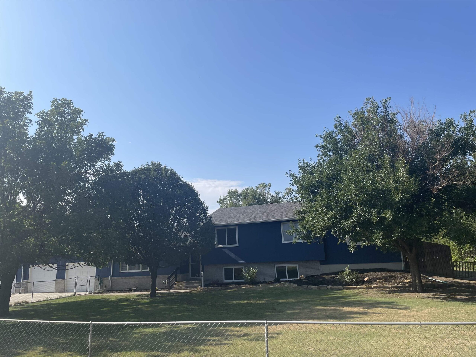Residential46 NW 48 Rd
At a Glance
- Year built: 1976
- Bedrooms: 7
- Bathrooms: 3
- Half Baths: 1
- Garage Size: Attached, Opener, Oversized, 4
- Area, sq ft: 3,200 sq ft
- Date added: Added 5 months ago
- Levels: Quad-Level
Description
- Description: The choice is yours with this home whether you want to join a Great Bend school district or a Hoisington school district. Being located right in the middle of both towns, you get a choice. This unique move-in ready home features approximately 3, 200sq ft of livable space, boasting 7 bedrooms and 3.5 baths, sitting on a 1.36acre lot. Located in a nice neighborhood in the country. You get the best of both country and city worlds, not being too far from town. With its freshly updated exterior, enjoy the neighborhood from the front porch or escape to the covered back patio to enjoy the country views. Whether you enjoy sunrises or sunsets, you will not be disappointed. With two regular garage bays and two more oversized garage bays, you may have enough room to store your camper. The fenced in front and back yards make it ideal for pets. This home has so many updates throughout including new windows, updated kitchen featuring new backsplash and custom exotic countertops. You don’t want to miss out on all this home has to offer! Extra dimensions Laundry Room: 5ft 5in x 9ft 3in Lower Level Bathroom: 9ft 3in x 4ft Master Bathroom: 10ft x 4ft 5 in Upper Level Bathroom: 7ft 10in x 5ft Patio Bath: 9ft x 4ft 10in Dining Room: 15ft 2in x 10ft 6in Covered Patio: 38ft x 15ft Two Car Garage: 24ft x 30ft Two Bay Oversized Garage: 24ft x 30ft Show all description
Community
- School District: Great Bend School District (USD 428)
- Elementary School: Jefferson
- Middle School: Great Bend
- High School: Great Bend
- Community: NONE LISTED ON TAX RECORD
Rooms in Detail
- Rooms: Room type Dimensions Level Master Bedroom 16x13.5 Upper Living Room 30x13.5 Main Kitchen 15.11x14.7 Main Bedroom 10x12 Upper Bedroom 14x11 Upper Bedroom 11.3x10 Upper Bedroom 12.5x14 Upper Bedroom 10.9x11.5 Lower Bedroom 13x14 Lower Family Room 13x14 Lower Storage 15x13.5 Basement Concrete Storm Room 11.9x13 Basement
- Living Room: 3200
- Master Bedroom: Master Bedroom Bath, 1/2 Bath/Master Bedroom
- Appliances: Dishwasher, Disposal, Microwave, Refrigerator, Range
- Laundry: 220 equipment
Listing Record
- MLS ID: SCK643047
- Status: Expired
Financial
- Tax Year: 2023
Additional Details
- Basement: Finished
- Roof: Composition
- Heating: Forced Air, Natural Gas
- Cooling: Central Air, Electric
- Exterior Amenities: Guttering - ALL, Hot Tub, Frame w/Less than 50% Mas
- Interior Amenities: Ceiling Fan(s), Window Coverings-All
- Approximate Age: 36 - 50 Years
Agent Contact
- List Office Name: Berkshire Hathaway PenFed Realty
- Listing Agent: Ashley, Ronck
Location
- CountyOrParish: Barton
- Directions: Highway 281 (or North Washington) heading North out of Great Bend (almost halfway in between Hoisington and Great Bend), turn left onto NW 50 Rd. Left again, onto NW 3 Ave, and right onto NW 48 Rd. House is located on the North side of the road (2nd house from the dead end).
