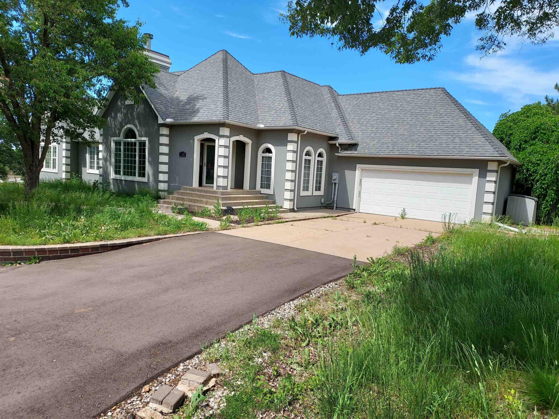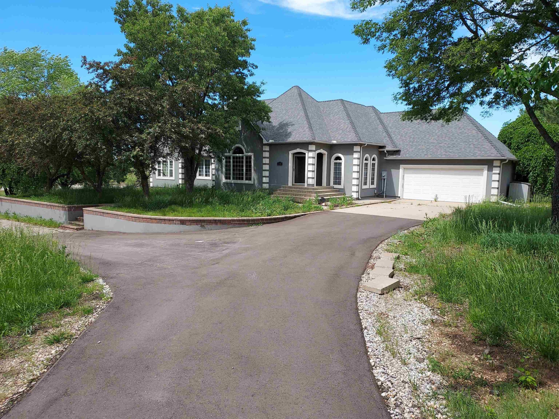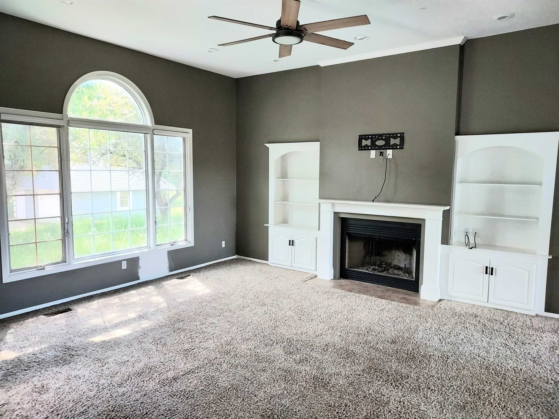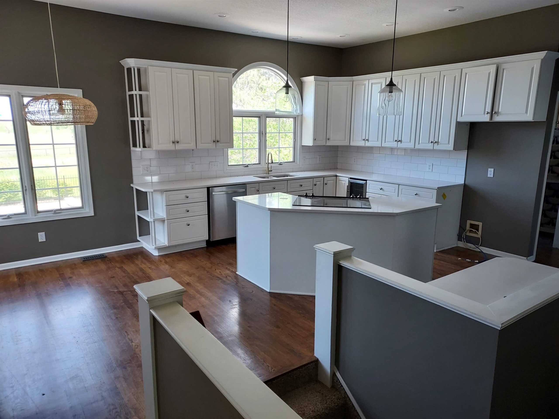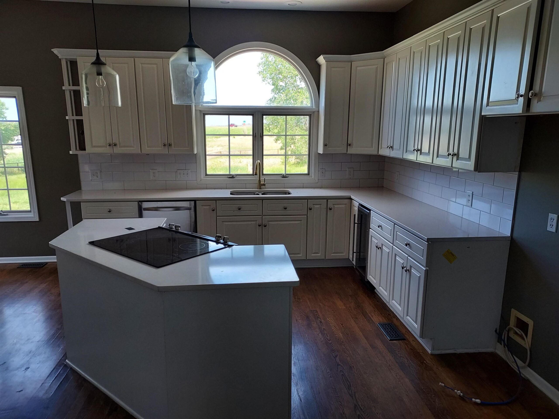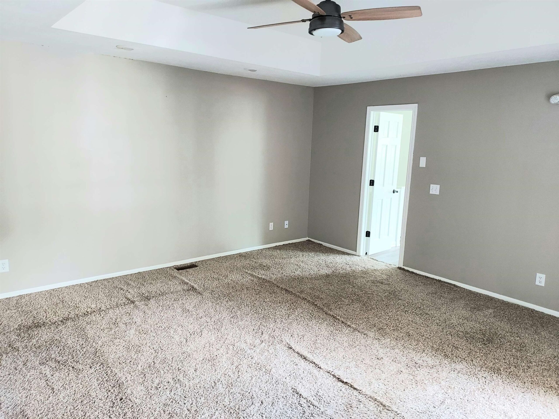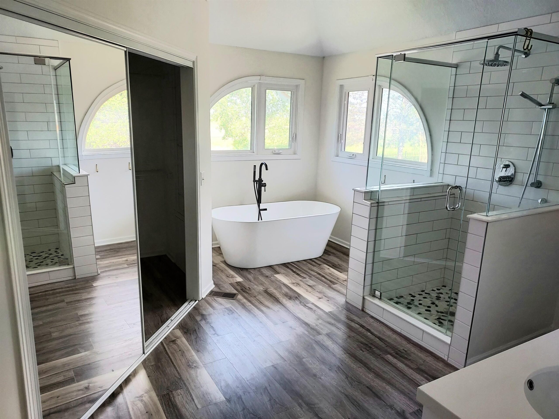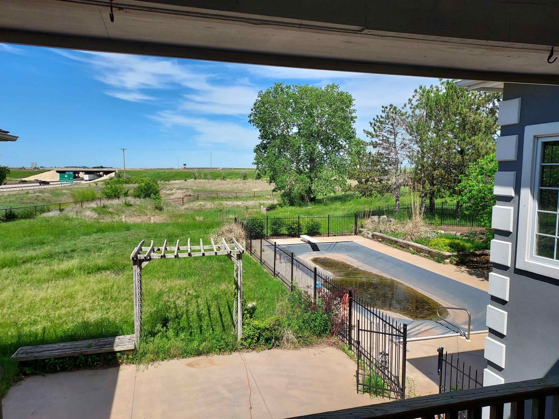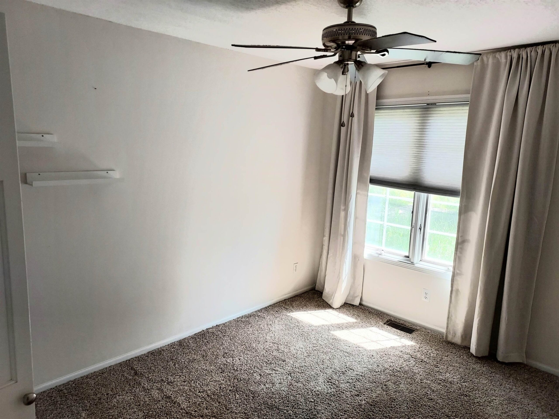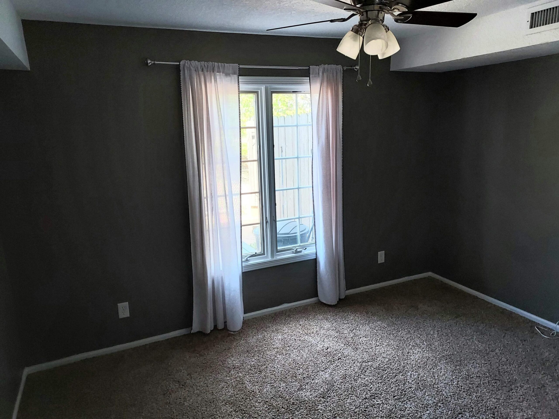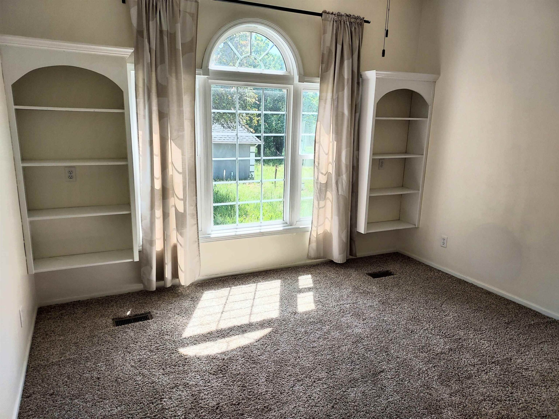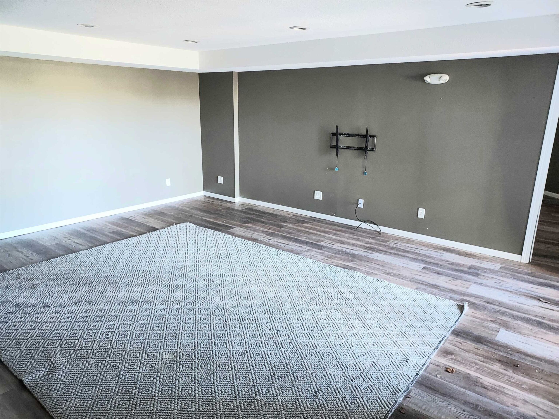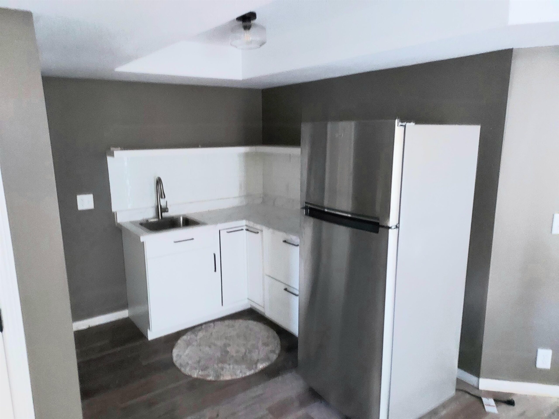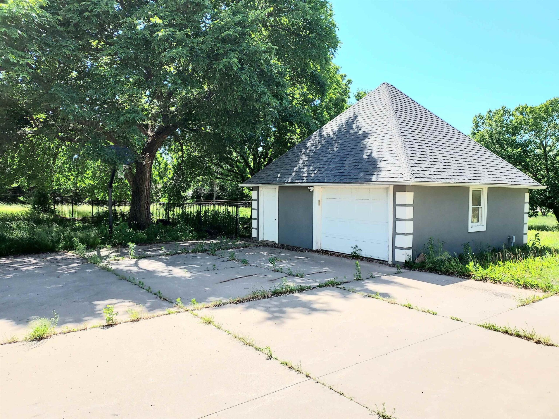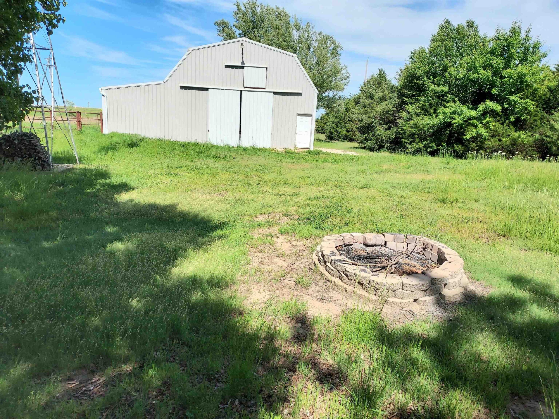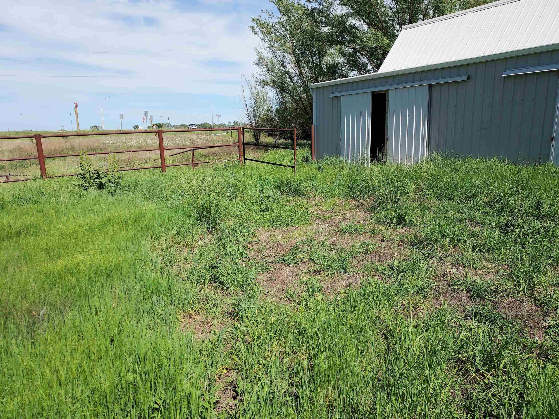Residential4555 N Westview Rd
At a Glance
- Year built: 1991
- Bedrooms: 5
- Bathrooms: 3
- Half Baths: 1
- Garage Size: Attached, Detached, Opener, 2
- Area, sq ft: 4,117 sq ft
- Floors: Hardwood
- Date added: Added 5 months ago
- Levels: One
Description
- Description: Welcome to your dream home in the heart of El Dorado! This beautifully maintained ranch-style residence offers the perfect blend of comfort, space, and outdoor living. Nestled on 5.7 acres just outside El Dorado, Kansas, this expansive property features 5 bedrooms, 4 full bathrooms, and an abundance of living space ideal for family life and entertaining. Step inside to discover a large family room filled with natural light, complemented by an open layout that flows seamlessly into the kitchen and dining area. The home also boasts a fully finished rec room, perfect for a home theater, game nights, or a fitness space. Retreat to the generous primary suite complete with a private en-suite bath and ample closet space. The additional bedrooms are spacious and well-appointed, offering flexibility for guests, a home office, or hobby rooms. Outside, enjoy your own private oasis with a sparkling in-ground pool, ideal for relaxing summer days or weekend gatherings. With 5.7 acres of land, there’s plenty of room for gardening, outdoor activities, or even adding a workshop or barn. This property combines peaceful country living with easy access to El Dorado’s amenities. Whether you're looking for space to grow or a quiet retreat, this home offers it all. Show all description
Community
- School District: El Dorado School District (USD 490)
- Elementary School: Grandview
- Middle School: El Dorado
- High School: El Dorado
- Community: WEST RIVERVIEW
Rooms in Detail
- Rooms: Room type Dimensions Level Master Bedroom 16 x 16 Main Living Room 16 x 20 Main Kitchen 15 x 20 Main Bedroom 11 x 13 Main Bedroom 10 x 14 Main Dining Room 11 x 13 Main Family Room 20 x 27 Basement Bedroom 11 x 13 Basement Bedroom 12 x 13 Basement Recreation Room 13 x 17 Basement
- Living Room: 4117
- Master Bedroom: Master Bdrm on Main Level, Master Bedroom Bath, Sep. Tub/Shower/Mstr Bdrm, Two Sinks
- Appliances: Dishwasher, Disposal, Range
- Laundry: Main Floor
Listing Record
- MLS ID: SCK655519
- Status: Expired
Financial
- Tax Year: 2019
Additional Details
- Basement: Finished
- Roof: Composition
- Heating: Heat Pump, Natural Gas
- Cooling: Central Air
- Exterior Amenities: Balcony, Guttering - ALL, Irrigation Well, Stucco
- Interior Amenities: Ceiling Fan(s), Walk-In Closet(s)
- Approximate Age: 21 - 35 Years
Agent Contact
- List Office Name: Keller Williams Signature Partners, LLC
- Listing Agent: Luke, Farrell
Location
- CountyOrParish: Butler
- Directions: North of El Dorado on Hwy 77, west on 30th Street, north on Westview Ln.
