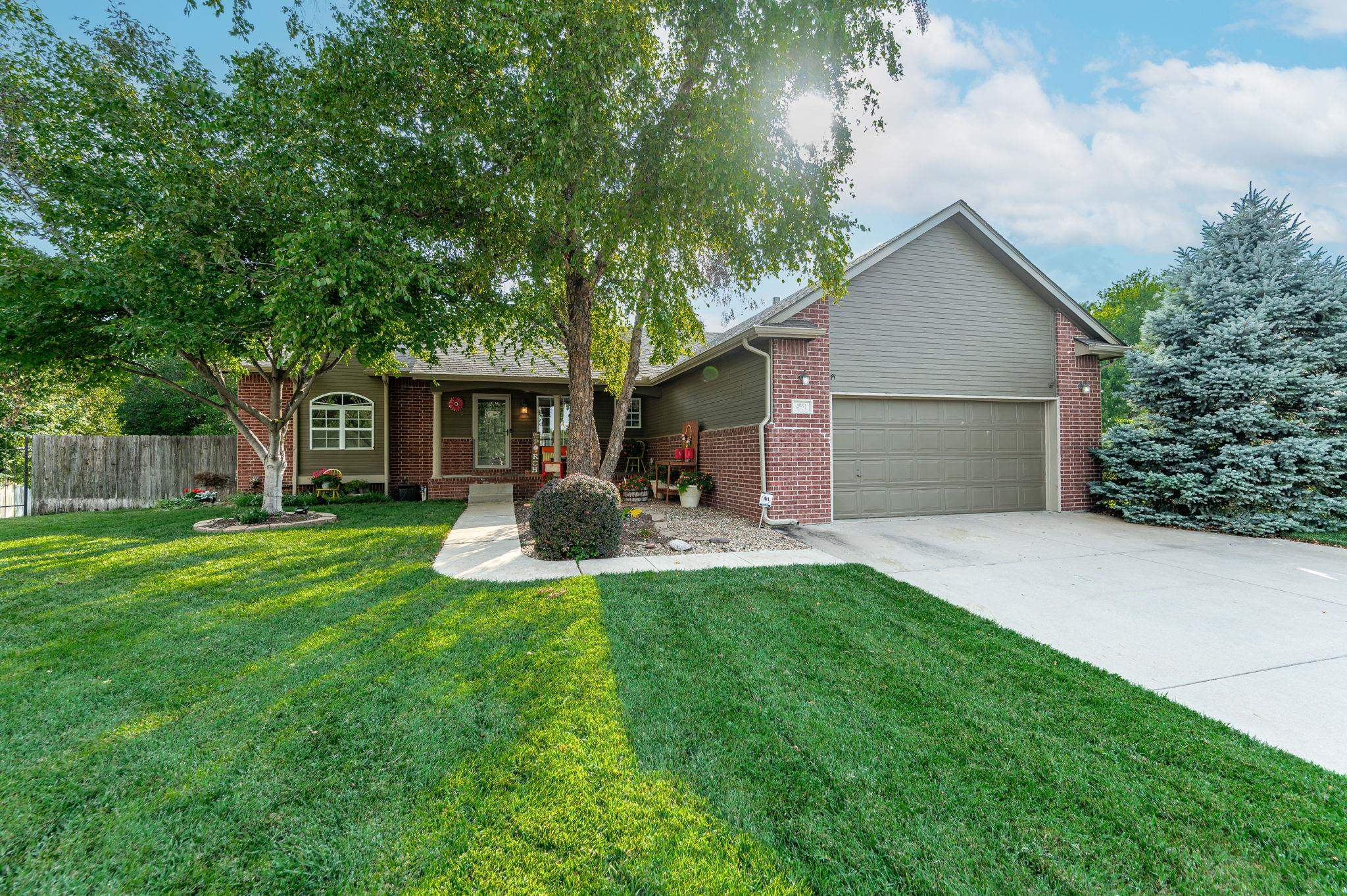Residential4551 N Rushwood Ct.
At a Glance
- Year built: 1997
- Bedrooms: 5
- Bathrooms: 3
- Half Baths: 0
- Garage Size: Attached, Opener, 2
- Area, sq ft: 2,772 sq ft
- Floors: Hardwood
- Date added: Added 5 months ago
- Levels: One
Description
- Description: Stop to Search...You have found the One you have been waiting for!!! This BEAUTY is BACK on the Market because Buyer could not qualify.....SO it is your LUCKY DAY!!! The Inside features a Wonderful Floorplan with ALL THE FEATURES and the Outside is Picture Perfect with a Gorgeous in ground Pool with ALL THE THINGS!!! 1st Impressions mean a lot, and from the moment you drive up to this home you will be impressed. A Spacious living room with tons of natural light and a cozy 2 sided fireplace welcomes you in the HOME. The "Heart of the Home"...the Kitchen offers an eating bar, granite countertops, Ample cabinet space, wood floors and is perfectly situated right off the oversized dining area. The Split floorplan design allows for the Master Retreat to be on one side of the home and the 2nd and 3rd bedroom with full guest bathroom on the other side!!! Heading Downstairs you will LOVE the Large open basement with a wet bar and plenty of space to entertain game nights or movie nights. The 4th and 5th bedroom...PLUS Bathroom #3 are downstairs........And we cannot forget the VERY IMPORTANT storage area for "all the extras". NOW is the TIME FOR THE WOW FACTOR......The Backyard OASIS. Walking out onto the covered deck you will get a birds eye view of this wonderful space. The in ground pool is the center piece, but you also have a *bar area *Large patio space *2 seating areas *Garden/Pool storage shed........And the entire area is Beautifully landscaped (Mrs. Green Thumb lives here). Enjoy your Tour of this Property and Make this house your HOME Today!!!! Show all description
Community
- School District: Wichita School District (USD 259)
- Elementary School: Isely Traditional Magnet
- Middle School: Stucky
- High School: Heights
- Community: WILLOW CREEK
Rooms in Detail
- Rooms: Room type Dimensions Level Master Bedroom 14.25 x 13.5 Main Living Room 15.5 x 14.75 Main Kitchen 13.5 x 10.75 Main Dining Room 14.75 x 12.25 Main Bedroom 12.25 x 10.75 Main Bedroom 12.25 x 10.5 Main Family Room 16 x 14.75 Basement Bedroom 11.5 x 10.75 Basement Bedroom 11.75 x 10.75 Basement Storage 21x13.5 Basement Recreation Room 23x12 Basement
- Living Room: 2772
- Master Bedroom: Master Bdrm on Main Level, Split Bedroom Plan, Sep. Tub/Shower/Mstr Bdrm
- Appliances: Dishwasher, Disposal, Refrigerator, Range
- Laundry: Main Floor
Listing Record
- MLS ID: SCK658806
- Status: Sold-Co-Op w/mbr
Financial
- Tax Year: 2024
Additional Details
- Basement: Finished
- Roof: Composition
- Heating: Forced Air
- Cooling: Central Air
- Exterior Amenities: Guttering - ALL, Sprinkler System, Frame w/Less than 50% Mas
- Interior Amenities: Ceiling Fan(s), Walk-In Closet(s), Vaulted Ceiling(s), Wet Bar
- Approximate Age: 21 - 35 Years
Agent Contact
- List Office Name: Keller Williams Signature Partners, LLC
- Listing Agent: Amanda, Levin
- Agent Phone: (316) 303-4835
Location
- CountyOrParish: Sedgwick
- Directions: From Woodlawn and 45th, head east on 45th. Turn right, heading South on Rushwood, take first right onto Rushwood Ct.
































