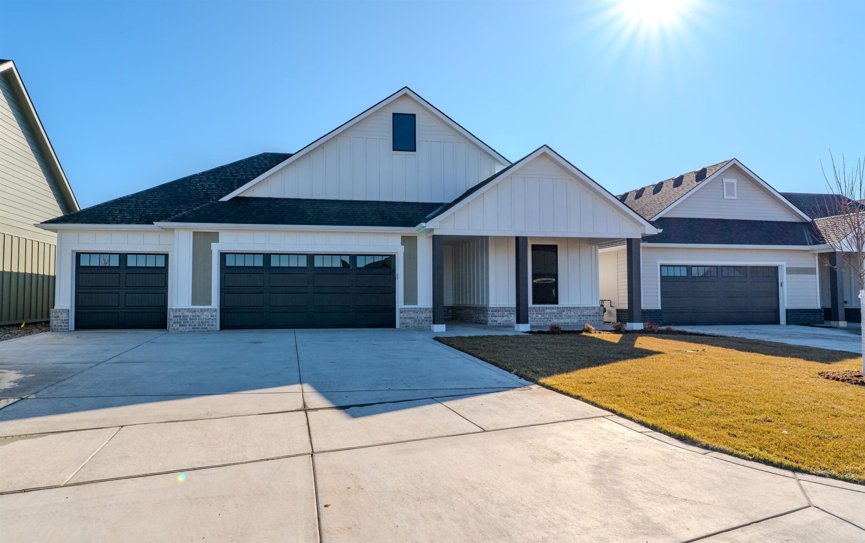

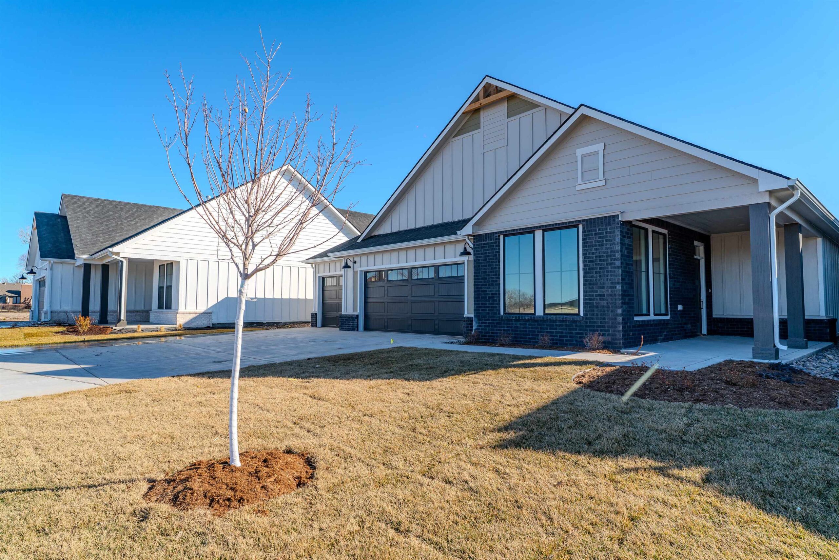


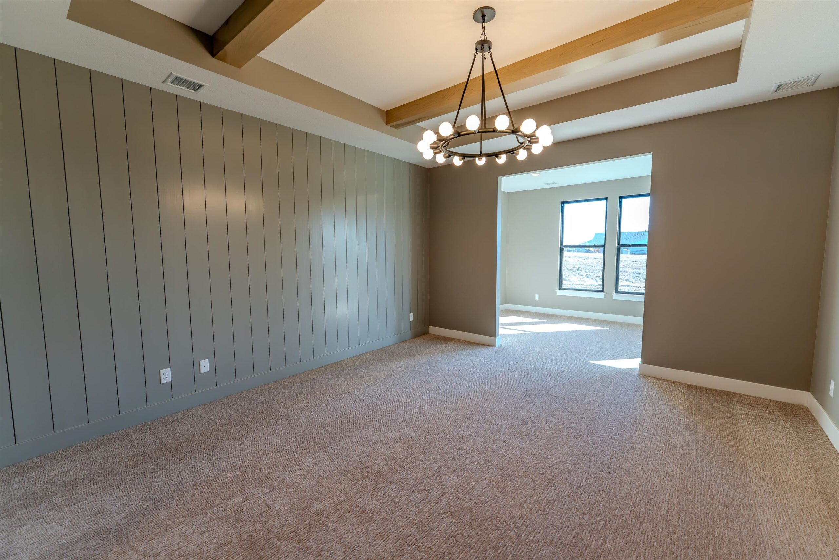

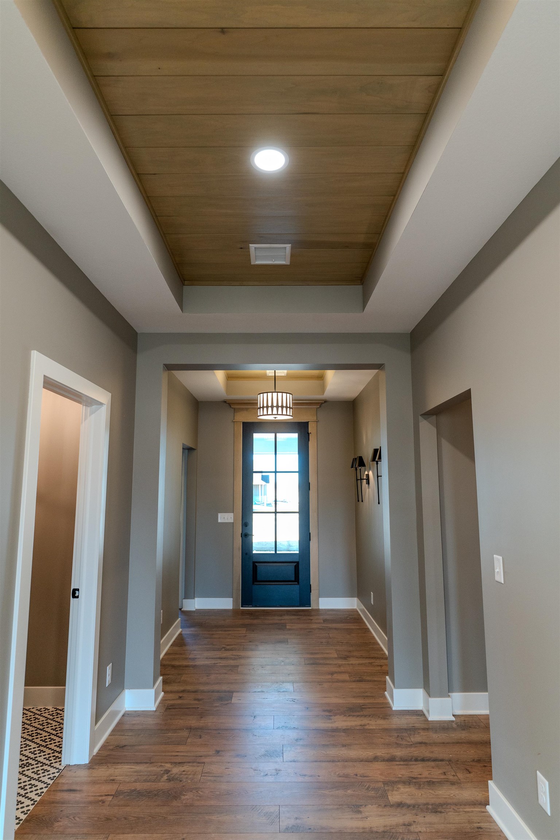

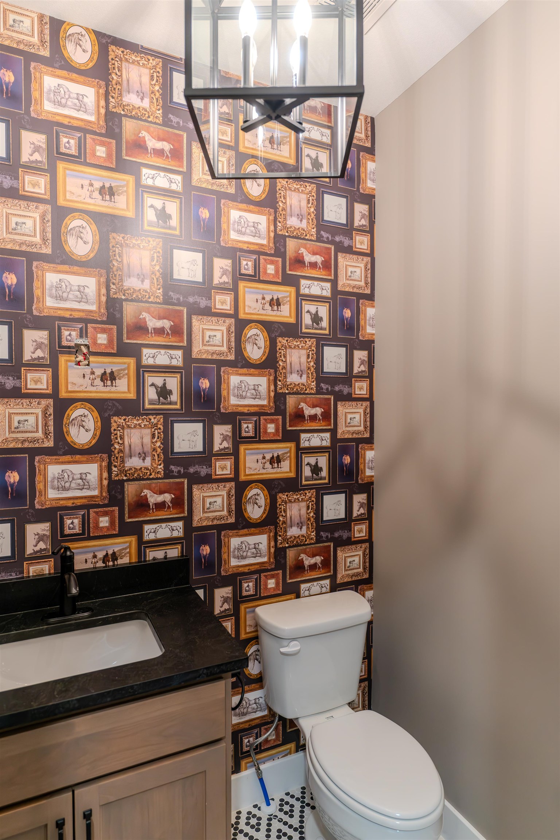



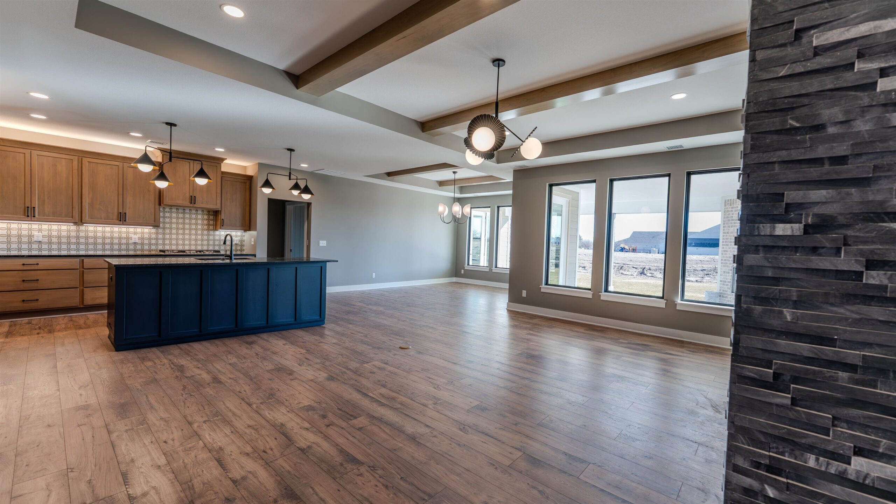



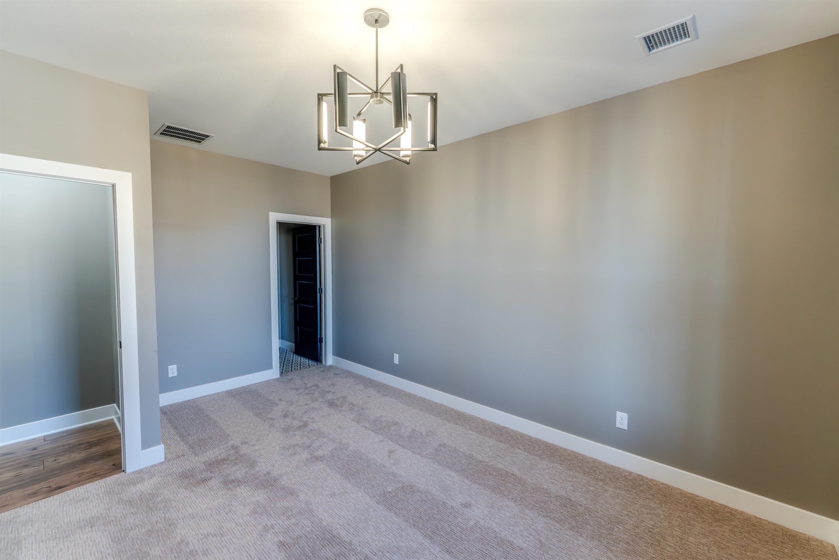







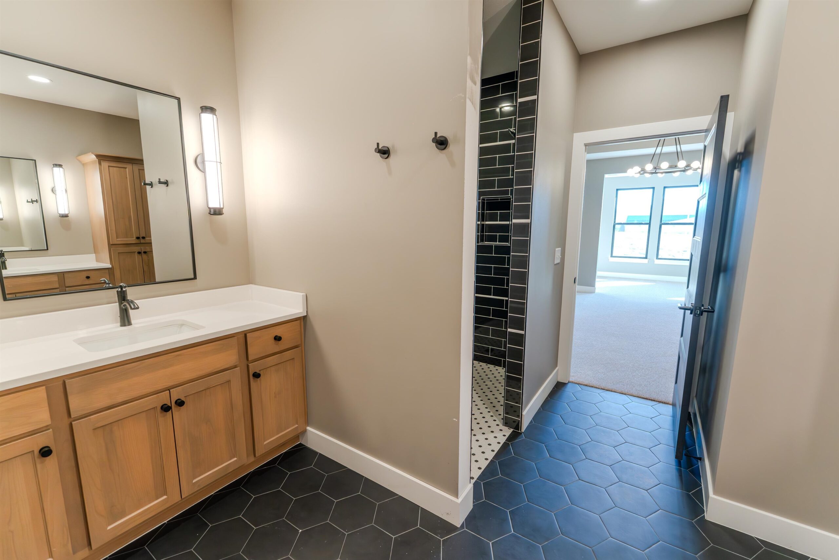




At a Glance
- Year built: 2024
- Builder: Perfection Builders
- Bedrooms: 2
- Bathrooms: 2
- Half Baths: 1
- Garage Size: Attached, Oversized, 3
- Area, sq ft: 2,386 sq ft
- Floors: Laminate
- Date added: Added 4 months ago
- Levels: One
Description
- Description: Exquisite 2, 386 Sq. Ft. Luxury Patio Home with Stunning Outdoor Living & High-End Amenities! Step into luxury and comfort with this spacious 2, 386 sq. ft. patio home, designed for effortless living and elegant entertaining. Featuring an expansive open-concept kitchen, living, and dining area, this home is perfect for those who love both style and functionality. Exceptional Features: ? Gourmet Kitchen & Entertaining Space – A large open kitchen with premium finishes, butler’s pantry & walk-in pantry, perfect for seamless organization and hosting ? Bright & Airy Layout – High ceilings, abundant natural light, and a flowing floor plan ? Luxurious Primary Suite – Spa-like ensuite bath and spacious walk-in closet ? Incredible Outdoor Living Area – Enjoy a covered patio with a cozy outdoor fireplace, perfect for year-round relaxation Resort-Style Community Amenities: ?? Maintenance-Free Living – HOA covers lawn care, sprinkler system, and common area upkeep ?? Exclusive Clubhouse – Featuring a heated saltwater pool, pickleball courts, and a state-of-the-art golf simulator ?? Active & Social Lifestyle – Engage in community events and recreational activities in a welcoming neighborhood This luxury patio home offers the perfect blend of sophistication, comfort, and convenience. Schedule your private showing today! Taxes are estimated and disclosed for when taxes are fully assessed. Show all description
Community
- School District: Wichita School District (USD 259)
- Elementary School: Earhart
- Middle School: Pleasant Valley
- High School: Heights
- Community: THE MOORINGS
Rooms in Detail
- Rooms: Room type Dimensions Level Master Bedroom 14 x 16 Main Living Room 19 x 18 Main Kitchen 10 x 14 Main Office 11 x 13 Main Concrete Storm Room 7 x 6 Main
- Living Room: 2386
- Master Bedroom: Master Bdrm on Main Level, Split Bedroom Plan
- Appliances: Dishwasher, Disposal, Microwave, Range
- Laundry: Main Floor
Listing Record
- MLS ID: SCK651222
- Status: Active
Financial
- Tax Year: 2024
Additional Details
- Basement: None
- Roof: Composition
- Heating: Forced Air, Electric
- Cooling: Central Air, Electric
- Exterior Amenities: Frame w/Less than 50% Mas
- Interior Amenities: Ceiling Fan(s), Walk-In Closet(s)
- Approximate Age: New
Agent Contact
- List Office Name: PB Realty
- Listing Agent: Wyatt, Lehner
Location
- CountyOrParish: Sedgwick
- Directions: 1/2 Mile north of Meridian exit off K96, on the west side of Meridian