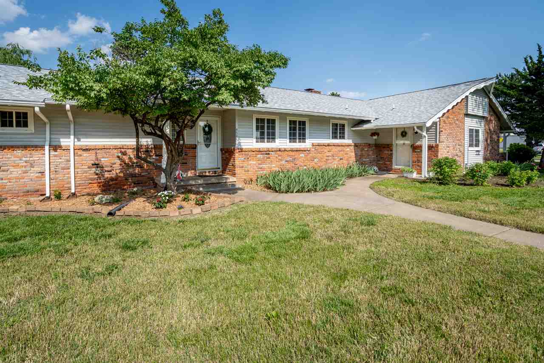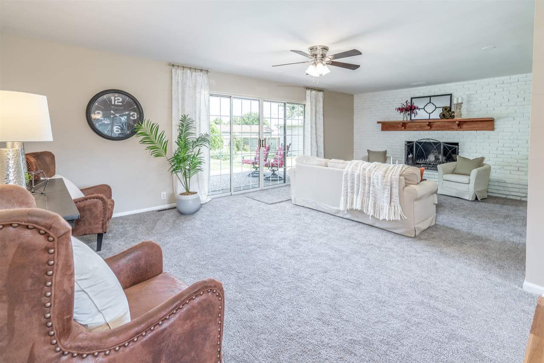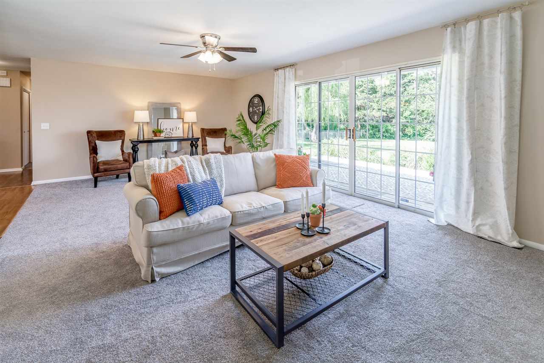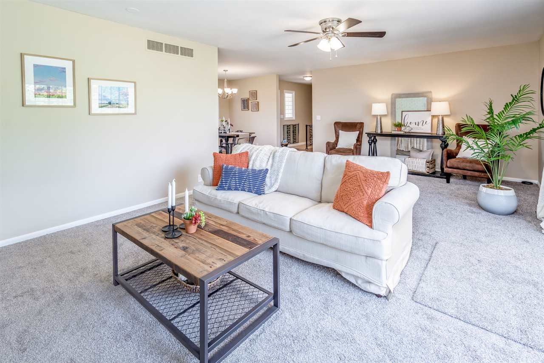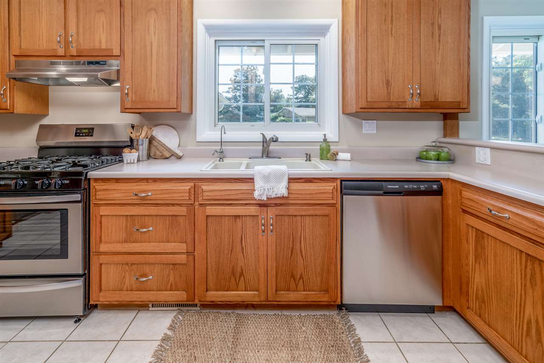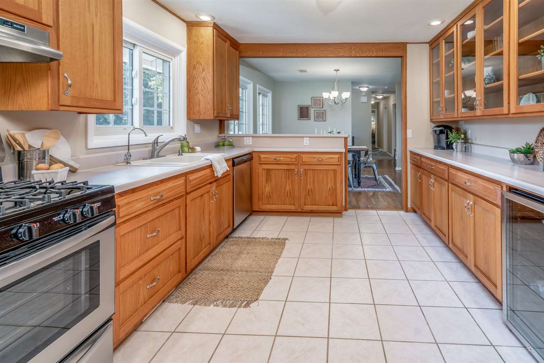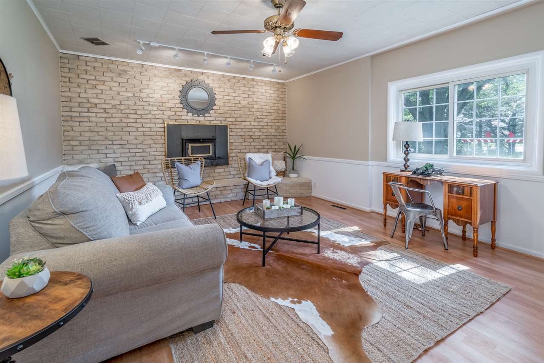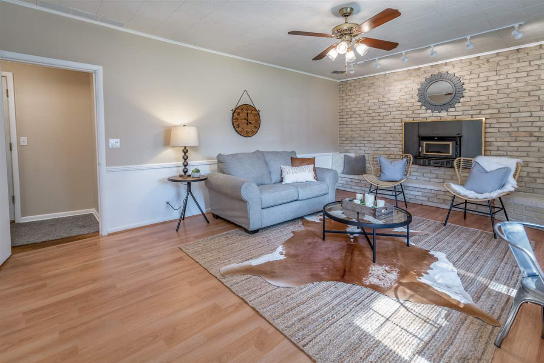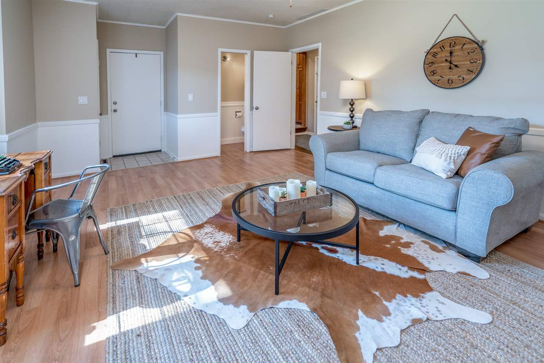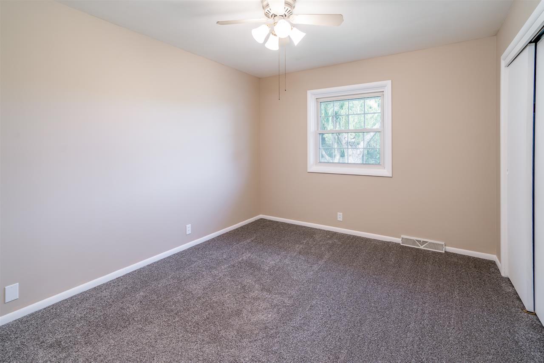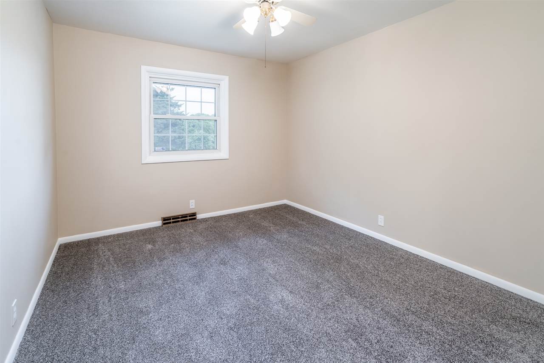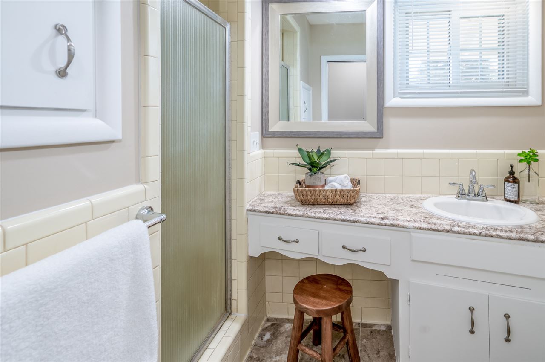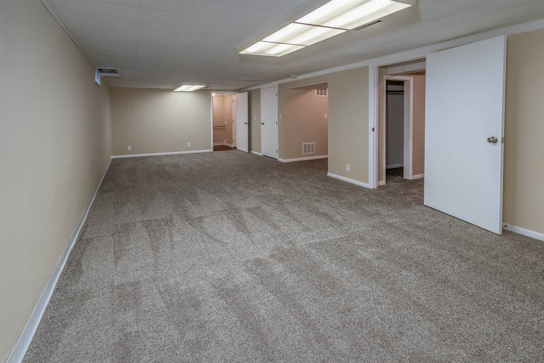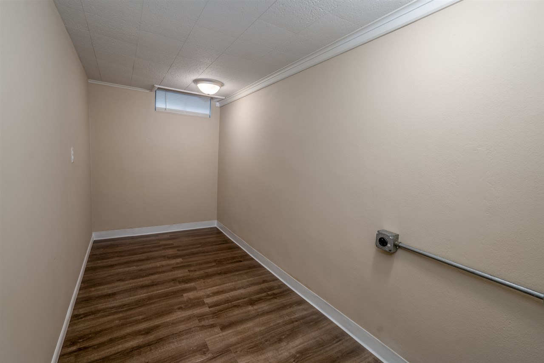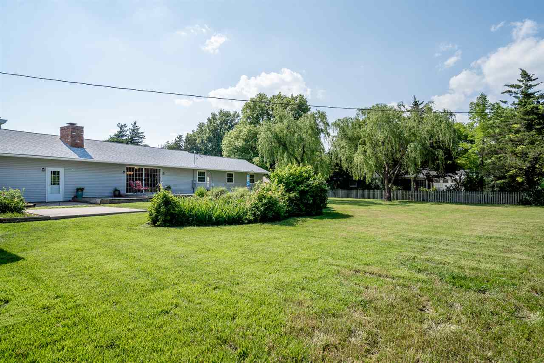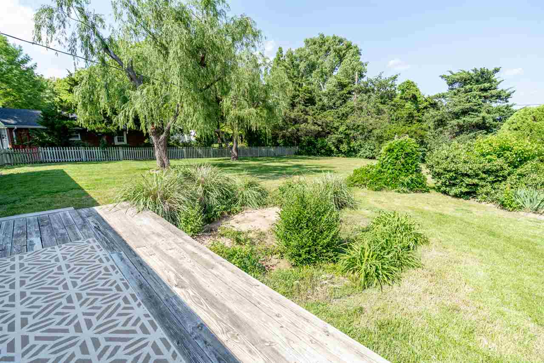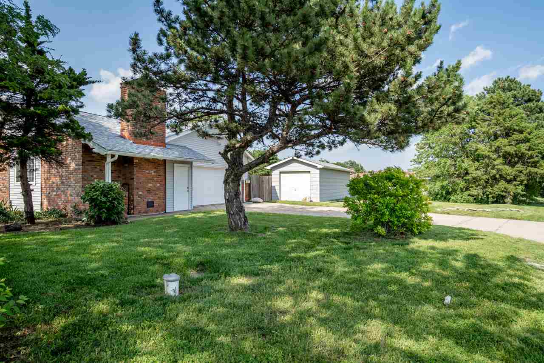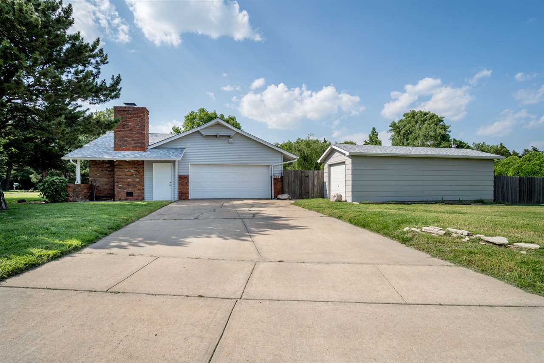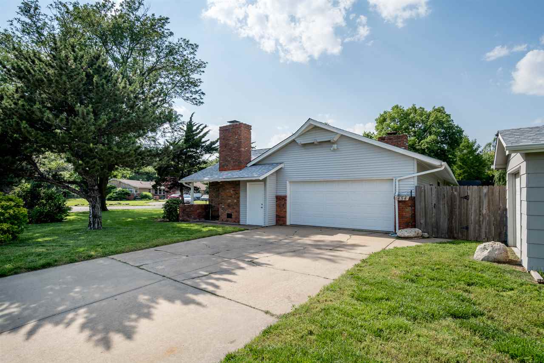Residential454 S Howe Road
At a Glance
- Year built: 1959
- Bedrooms: 4
- Bathrooms: 2
- Half Baths: 0
- Garage Size: Attached, Detached, Opener, Side Load, 3
- Area, sq ft: 2,342 sq ft
- Date added: Added 1 year ago
- Levels: One
Description
- Description: This solidly built, 1950's ranch style house has been renovated to its former glory to make a comfortable home for today. With 1850 square feet on the main floor, there is versatility in how the home could be used. While it qualifies as a four bedroom, two and a half bath home, the fourth bedroom with a fireplace could also be used as an additional main floor family room. This room also has its own half bath and a separate entrance to the outside which would make it perfect for a small business such as an insurance or real estate office or whatever your home business might be. The spacious galley kitchen features a large pantry, a new gas stove and new dishwasher, a beverage fridge. The glass front cabinets along one side provide china cabinet like space. The large, dine-in area in the kitchen opens to a formal dining room area and the living room with a floor to ceiling brick fireplace with a stunning custom mantel. Oversized sliding glass doors provide wonderful light into the entire living area as well as access to the deck and beautifully landscaped backyard. With mature trees and plantings, it wouldn't take much to restore this yard to its former glory. The backyard is fully fenced with a quaint picket fence along the northwest side of the house. There is also a one car garage/shop that can be accessed through the back yard by a man door. There is access to both the detached garage and the two car attached garage from Taft Street. The detached garage/shop has power and heat and would make a great shop area. The attached garage has attic storage with easy access stairs. The master bedroom suite has a walk in closet. Two more bedrooms and a full bath round out the main floor. The basement has a large family/rec room and a bonus room. There is a separate finished room for the laundry. The electrical panel and service to the home has been updated and there are newer windows throughout the house. Lawn care for this half acre plus lot is made easy with a sprinkler system and separate well for irrigation. There is a water softener for the home and a reverse osmosis unit in the kitchen. Show all description
Community
- School District: Wichita School District (USD 259)
- Elementary School: Benton
- Middle School: Wilbur
- High School: Northwest
- Community: WESTERLEA VILLAGE
Rooms in Detail
- Rooms: Room type Dimensions Level Master Bedroom 15'8"x13' Main Living Room 25'3"x14' Main Kitchen 14'10"x11'1' Main Dining Room 11'2"x11'6" Main Bedroom 12'9"x10'2" Main Bedroom 12'3"x10'2" Main Recreation Room 36'x13' Basement Bonus Room 12'3"x 7'4" Basement
- Living Room: 2342
- Master Bedroom: Master Bdrm on Main Level, Tub/Shower/Master Bdrm
- Appliances: Dishwasher, Range/Oven
- Laundry: In Basement, Separate Room, 220 equipment
Listing Record
- MLS ID: SCK566387
- Status: Sold-Co-Op w/mbr
Financial
- Tax Year: 2018
Additional Details
- Basement: Finished
- Roof: Composition
- Heating: Forced Air, Gas
- Cooling: Central Air, Electric
- Exterior Amenities: Patio, Deck, Fence-Wood, Guttering - ALL, Irrigation Pump, Irrigation Well, Security Light, Sidewalk, Sprinkler System, Storm Doors, Storm Windows, Frame w/Less than 50% Mas, Vinyl/Aluminum
- Interior Amenities: Ceiling Fan(s), Cedar Closet(s), Walk-In Closet(s)
- Approximate Age: 36 - 50 Years
Agent Contact
- List Office Name: Golden Inc, REALTORS
Location
- CountyOrParish: Sedgwick
- Directions: From Maple and Ridge Road, go east on Maple to Howe. South to Home

